Stanze da Bagno ampie con top grigio - Foto e idee per arredare
Filtra anche per:
Budget
Ordina per:Popolari oggi
101 - 120 di 1.116 foto
1 di 3
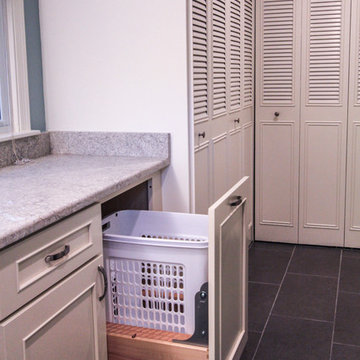
As far as bathroom vanities go, this is one of the most impressive dRemodeling has ever installed. This custom Dura Supreme vanity in 'Antique White' features a recessed door style that adds the perfect traditional touch to the space. There's ample storage space for any toiletries and towels in this master bath.
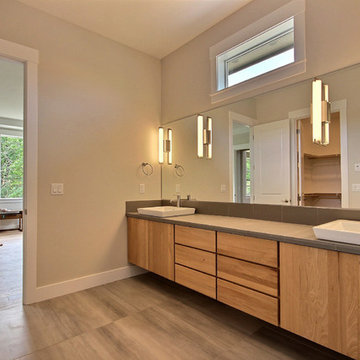
Paint by Sherwin Williams
Body Color : Coming Soon!
Trim Color : Coming Soon!
Entry Door Color by Northwood Cabinets
Door Stain : Coming Soon!
Flooring & Tile by Macadam Floor and Design
Master Bath Floor Tile by Surface Art Inc.
Tile Product : Horizon in Silver
Master Shower Wall Tile by Emser Tile
Master Shower Wall/Floor Product : Cassero in White
Master Bath Tile Countertops by Surface Art Inc.
Master Countertop Product : A La Mode in Buff
Foyer Tile by Emser Tile
Tile Product : Motion in Advance
Great Room Hardwood by Wanke Cascade
Hardwood Product : Terra Living Natural Durango
Kitchen Backsplash Tile by Florida Tile
Backsplash Tile Product : Streamline in Arctic
Slab Countertops by Cosmos Granite & Marble
Quartz, Granite & Marble provided by Wall to Wall Countertops
Countertop Product : True North Quartz in Blizzard
Great Room Fireplace by Heat & Glo
Fireplace Product : Primo 48”
Fireplace Surround by Emser Tile
Surround Product : Motion in Advance
Plumbing Fixtures by Kohler
Sink Fixtures by Decolav
Custom Storage by Northwood Cabinets
Handlesets and Door Hardware by Kwikset
Lighting by Globe/Destination Lighting
Windows by Milgard Window + Door
Window Product : Style Line Series
Supplied by TroyCo
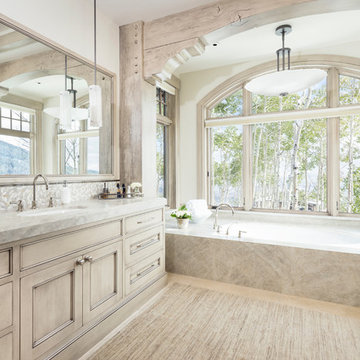
Joshua Caldwell
Immagine di un'ampia stanza da bagno rustica con ante beige, top in marmo, ante con riquadro incassato, vasca sottopiano, piastrelle grigie, piastrelle a mosaico, pareti bianche, lavabo sottopiano, pavimento beige e top grigio
Immagine di un'ampia stanza da bagno rustica con ante beige, top in marmo, ante con riquadro incassato, vasca sottopiano, piastrelle grigie, piastrelle a mosaico, pareti bianche, lavabo sottopiano, pavimento beige e top grigio
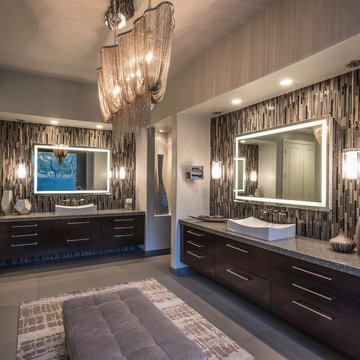
sandler Photography
Ispirazione per un'ampia stanza da bagno padronale contemporanea con ante lisce, ante in legno bruno, piastrelle beige, piastrelle marroni, piastrelle di vetro, pareti grigie, pavimento in gres porcellanato, lavabo a bacinella, pavimento grigio e top grigio
Ispirazione per un'ampia stanza da bagno padronale contemporanea con ante lisce, ante in legno bruno, piastrelle beige, piastrelle marroni, piastrelle di vetro, pareti grigie, pavimento in gres porcellanato, lavabo a bacinella, pavimento grigio e top grigio
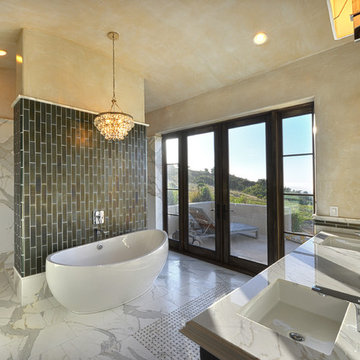
Idee per un'ampia stanza da bagno padronale design con vasca freestanding, top in marmo, ante con bugna sagomata, doccia aperta, piastrelle grigie, piastrelle bianche, pareti beige, pavimento in marmo, lavabo sottopiano, doccia aperta, piastrelle di marmo, top grigio, ante in legno bruno e pavimento bianco

We removed the long wall of mirrors and moved the tub into the empty space at the left end of the vanity. We replaced the carpet with a beautiful and durable Luxury Vinyl Plank. We simply refaced the double vanity with a shaker style.

Idee per un'ampia stanza da bagno padronale design con ante in legno bruno, vasca freestanding, doccia doppia, WC monopezzo, piastrelle grigie, piastrelle in pietra, pareti grigie, pavimento in marmo, lavabo a bacinella, top in marmo, pavimento grigio, doccia aperta, top grigio, panca da doccia, due lavabi, mobile bagno sospeso e ante lisce
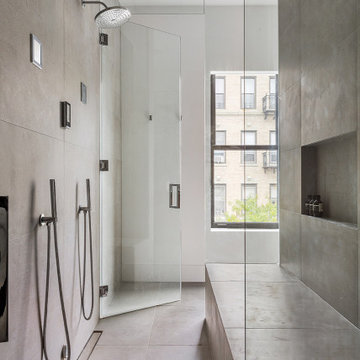
This brownstone, located in Harlem, consists of five stories which had been duplexed to create a two story rental unit and a 3 story home for the owners. The owner hired us to do a modern renovation of their home and rear garden. The garden was under utilized, barely visible from the interior and could only be accessed via a small steel stair at the rear of the second floor. We enlarged the owner’s home to include the rear third of the floor below which had walk out access to the garden. The additional square footage became a new family room connected to the living room and kitchen on the floor above via a double height space and a new sculptural stair. The rear facade was completely restructured to allow us to install a wall to wall two story window and door system within the new double height space creating a connection not only between the two floors but with the outside. The garden itself was terraced into two levels, the bottom level of which is directly accessed from the new family room space, the upper level accessed via a few stone clad steps. The upper level of the garden features a playful interplay of stone pavers with wood decking adjacent to a large seating area and a new planting bed. Wet bar cabinetry at the family room level is mirrored by an outside cabinetry/grill configuration as another way to visually tie inside to out. The second floor features the dining room, kitchen and living room in a large open space. Wall to wall builtins from the front to the rear transition from storage to dining display to kitchen; ending at an open shelf display with a fireplace feature in the base. The third floor serves as the children’s floor with two bedrooms and two ensuite baths. The fourth floor is a master suite with a large bedroom and a large bathroom bridged by a walnut clad hall that conceals a closet system and features a built in desk. The master bath consists of a tiled partition wall dividing the space to create a large walkthrough shower for two on one side and showcasing a free standing tub on the other. The house is full of custom modern details such as the recessed, lit handrail at the house’s main stair, floor to ceiling glass partitions separating the halls from the stairs and a whimsical builtin bench in the entry.

Idee per un'ampia stanza da bagno padronale stile rurale con ante lisce, ante in legno scuro, vasca freestanding, piastrelle grigie, piastrelle effetto legno, pareti grigie, pavimento con piastrelle effetto legno, lavabo da incasso, top in superficie solida, pavimento beige, top grigio, panca da doccia, un lavabo, mobile bagno sospeso, soffitto in legno e pareti in legno
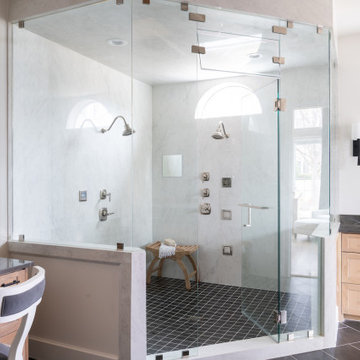
Perfectly embedded on an acre of land overlooking a pond, in the heart of Willow Bend of Plano, this dated, traditional home got more than a complete facelift. The wife is a “farmer’s daughter” and could have never imagined having a home like this to call her own one day. Finding a 15’ dining table was a tall task… especially for a family of four. Using a local craftsman, the most gorgeous white oak table was created to host everyone in the neighborhood! The clients told a lot of stories about their past and children. The designer realized that the stories were actually treasures as she incorporated their memories and symbols in every room. She brought these memories to life in a custom artwork collage above the family room mantel. From a tractor representing the grandfather, to the Russian alphabet portraying the roots of their adopted sons and some Cambodian script, there were meanings behind each piece. In order to bring nature indoors, the designer decided to demo the exterior wall to the patio to add a large folding door and blew out the wall dividing the formal dining room and breakfast room so there would be a clear sight through to the outdoors. Throughout the home, each family member was thought of. The fabrics and finishes had to withstand small boys, who were extremely active. The use of outdoor fabrics and beautiful scratch proof finishes were incorporated in every space – bring on the hotwheels.
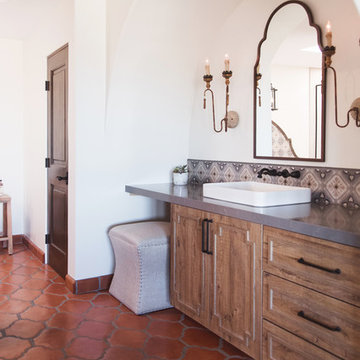
Immagine di un'ampia stanza da bagno padronale stile americano con ante con bugna sagomata, ante in legno scuro, vasca freestanding, doccia alcova, piastrelle multicolore, piastrelle in ceramica, pareti bianche, pavimento in terracotta, lavabo a bacinella, pavimento arancione, porta doccia a battente e top grigio
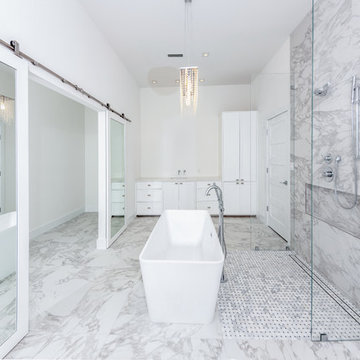
Esempio di un'ampia stanza da bagno padronale design con ante in stile shaker, ante bianche, vasca freestanding, doccia a filo pavimento, WC a due pezzi, piastrelle grigie, piastrelle di marmo, pareti bianche, pavimento in marmo, lavabo sottopiano, pavimento grigio, porta doccia a battente e top grigio
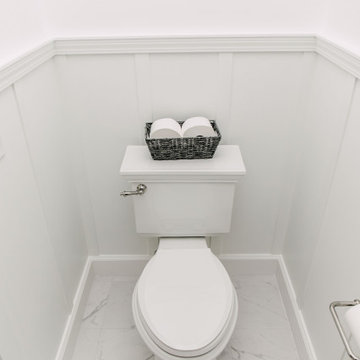
We continued the "Flat White" throughout the home and into the master bath. The inspiration was the herringbone marble tile. The bathroom is a large one with lots of room for a soaking tub and walk in shower complete with a heated floor, lighted mirrors, and a garage door style cabinet area for those items you need plugged in but don't want to see!
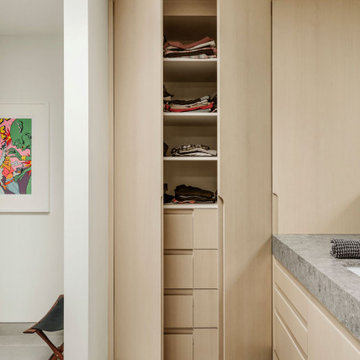
Idee per un'ampia stanza da bagno padronale design con ante con riquadro incassato, ante in legno chiaro, vasca freestanding, doccia a filo pavimento, WC sospeso, piastrelle grigie, piastrelle in ceramica, pareti bianche, pavimento con piastrelle in ceramica, lavabo da incasso, top in quarzo composito, pavimento grigio, porta doccia a battente, top grigio, toilette, due lavabi, mobile bagno sospeso, soffitto a volta e carta da parati
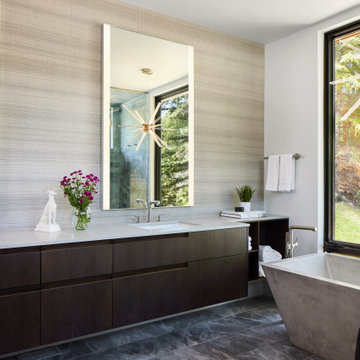
Lighted mirrors, floating cabinets, all marble floor & shower plus a glass sputnik chandelier create a modern spa bathroom in this ski in, ski out mountain chalet.
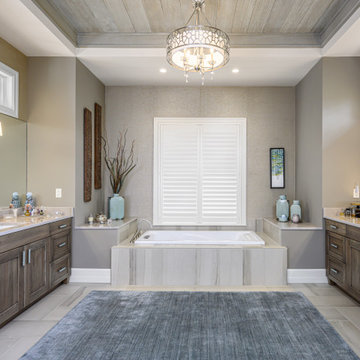
Foto di un'ampia stanza da bagno padronale chic con ante in stile shaker, ante in legno scuro, vasca da incasso, piastrelle grigie, pareti grigie, pavimento in gres porcellanato, lavabo sottopiano, pavimento grigio e top grigio
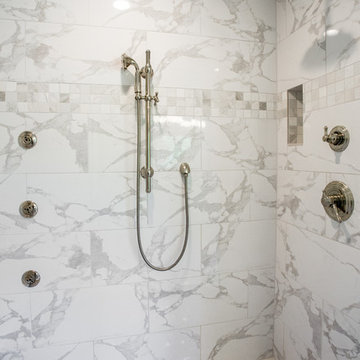
Luxurious soaker tub double sink vanity and makeup station. Beautiful tile, crown molding, white trim and cabinetry with grand mirrors from ceiling to backsplash.
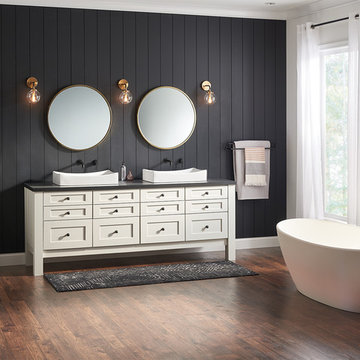
Black shiplap walls bring a dramatic look to this expansive master bathroom. Pictured with Trinsic wall-mounted faucets and a Contemporary Tub filler in Matte Black finishes.
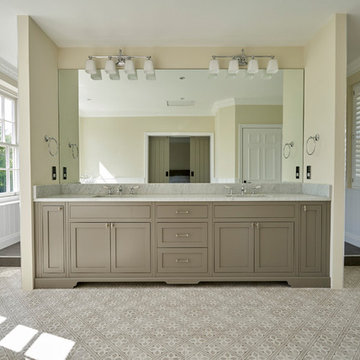
Justin Lambert
Immagine di un'ampia stanza da bagno padronale tradizionale con ante in stile shaker, ante beige, vasca freestanding, doccia aperta, WC monopezzo, pavimento con piastrelle in ceramica, top in marmo, pavimento multicolore, doccia aperta, pareti beige, lavabo sottopiano e top grigio
Immagine di un'ampia stanza da bagno padronale tradizionale con ante in stile shaker, ante beige, vasca freestanding, doccia aperta, WC monopezzo, pavimento con piastrelle in ceramica, top in marmo, pavimento multicolore, doccia aperta, pareti beige, lavabo sottopiano e top grigio
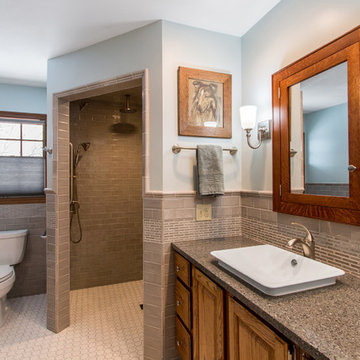
Our clients in Evergreen Country Club in Elkhorn, Wis. were ready for an upgraded bathroom when they reached out to us. They loved the large shower but wanted a more modern look with tile and a few upgrades that reminded them of their travels in Europe, like a towel warmer. This bathroom was originally designed for wheelchair accessibility and the current homeowner kept some of those features like a 36″ wide opening to the shower and shower floor that is level with the bathroom flooring. We also installed grab bars in the shower and near the toilet to assist them as they age comfortably in their home. Our clients couldn’t be more thrilled with this project and their new master bathroom retreat.
Stanze da Bagno ampie con top grigio - Foto e idee per arredare
6