Stanze da Bagno ampie con top beige - Foto e idee per arredare
Filtra anche per:
Budget
Ordina per:Popolari oggi
81 - 100 di 640 foto
1 di 3
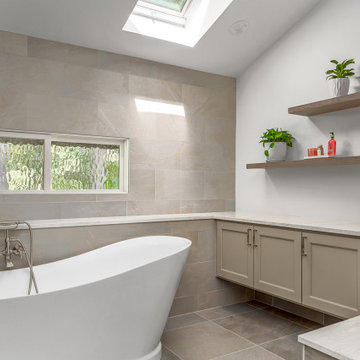
Foto di un'ampia stanza da bagno padronale classica con ante in stile shaker, ante grigie, vasca freestanding, pavimento in gres porcellanato, top in quarzo composito, pavimento multicolore, top beige, panca da doccia, mobile bagno incassato e soffitto a volta

Imagery Intelligence, LLC
Immagine di un'ampia stanza da bagno padronale mediterranea con lavabo sottopiano, ante in legno bruno, vasca freestanding, piastrelle beige, pareti beige, doccia doppia, pavimento in travertino, pavimento marrone, porta doccia a battente, top beige e ante con riquadro incassato
Immagine di un'ampia stanza da bagno padronale mediterranea con lavabo sottopiano, ante in legno bruno, vasca freestanding, piastrelle beige, pareti beige, doccia doppia, pavimento in travertino, pavimento marrone, porta doccia a battente, top beige e ante con riquadro incassato

All room has a fully tiled bathrooms with gorgeous feature tiles. The sanitaryware was all carefully selected to ensure a high end feel. Large rain showers to give that experience and large back lit mirrors with integrated Bluetooth for music.
Italian designed surface mounted basin on a bespoke floating vanity with quality finishes.
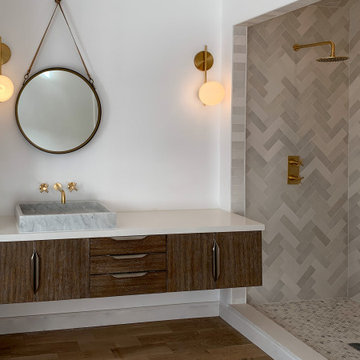
Esempio di un'ampia stanza da bagno padronale minimalista con ante in legno scuro, doccia aperta, WC sospeso, pareti bianche, pavimento in legno massello medio, lavabo a bacinella, top in quarzite, doccia aperta, top beige, toilette, un lavabo, mobile bagno sospeso e soffitto a volta
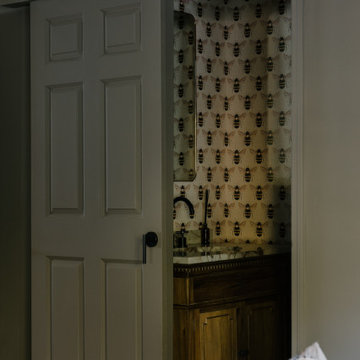
Foto di un'ampia stanza da bagno padronale design con vasca freestanding, doccia aperta, WC monopezzo, piastrelle bianche, piastrelle di marmo, pareti bianche, pavimento in marmo, lavabo sottopiano, top in marmo, pavimento multicolore, doccia aperta, top beige, due lavabi, mobile bagno freestanding e soffitto a volta
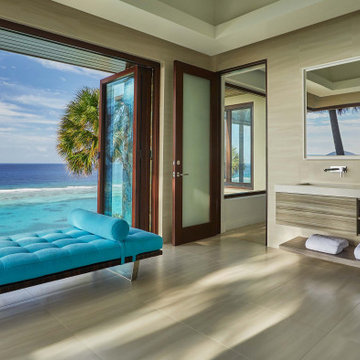
Foto di un'ampia stanza da bagno padronale tropicale con ante lisce, ante in legno chiaro, pavimento in gres porcellanato, top in quarzo composito, pavimento beige, top beige, due lavabi, mobile bagno sospeso, soffitto a volta e carta da parati
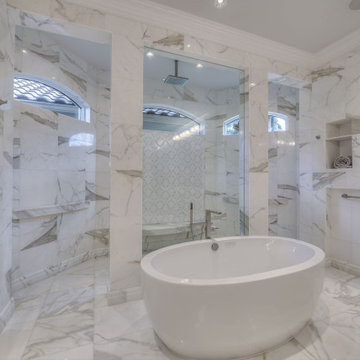
Ispirazione per un'ampia stanza da bagno padronale moderna con ante in legno bruno, vasca freestanding, doccia aperta, doccia aperta e top beige
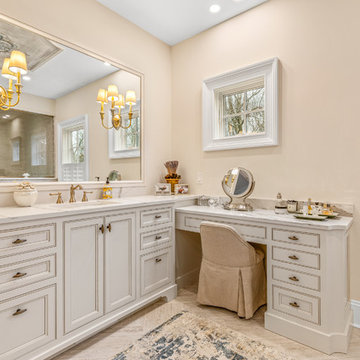
Idee per un'ampia stanza da bagno padronale tradizionale con ante con riquadro incassato, ante beige, vasca freestanding, doccia aperta, pareti beige, parquet chiaro, lavabo sottopiano, top in marmo, pavimento beige, porta doccia a battente e top beige
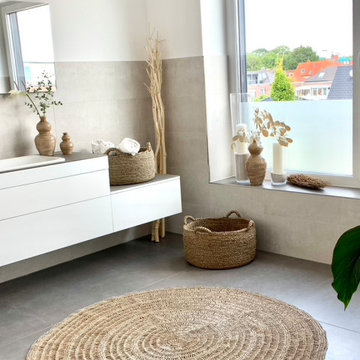
Idee per un'ampia stanza da bagno padronale contemporanea con ante lisce, ante bianche, doccia a filo pavimento, WC sospeso, piastrelle beige, piastrelle in gres porcellanato, pareti bianche, pavimento in gres porcellanato, lavabo integrato, top in superficie solida, pavimento marrone, doccia aperta, top beige, un lavabo e mobile bagno sospeso
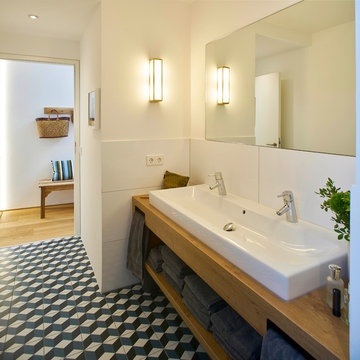
FOTOGRAF: Christian Burmester
RECHTE: Michael König
Idee per un'ampia stanza da bagno con doccia contemporanea con nessun'anta, ante in legno chiaro, doccia alcova, WC sospeso, piastrelle bianche, piastrelle in ceramica, pareti blu, pavimento con piastrelle in ceramica, lavabo a bacinella, top in legno, pavimento blu, doccia con tenda e top beige
Idee per un'ampia stanza da bagno con doccia contemporanea con nessun'anta, ante in legno chiaro, doccia alcova, WC sospeso, piastrelle bianche, piastrelle in ceramica, pareti blu, pavimento con piastrelle in ceramica, lavabo a bacinella, top in legno, pavimento blu, doccia con tenda e top beige
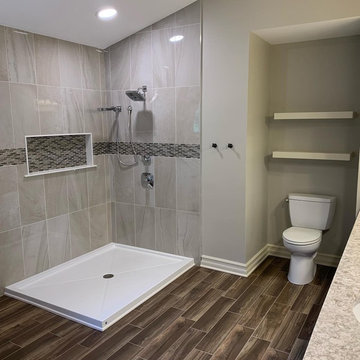
This bathroom remodel in Orchard Park, NY is super stylish and sleek! Beautiful taupe tilework runs up the shower walls and gets angled by the ceiling. The gigantic master vanity features plenty of storage and counter-space for multiple people to share. A section of this large bathroom is dedicated to a freestanding tub that mimics the wainscoting style featured on that side of the room.
This full-gut remodel helped bring this bathroom to the 21st century!
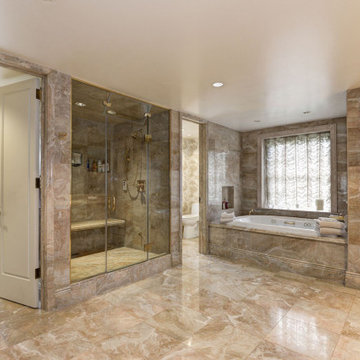
Ispirazione per un'ampia stanza da bagno padronale classica con consolle stile comò, ante marroni, vasca da incasso, doccia alcova, pareti beige, pavimento in pietra calcarea, lavabo da incasso, pavimento beige, porta doccia a battente, top beige, due lavabi, mobile bagno incassato e top in marmo
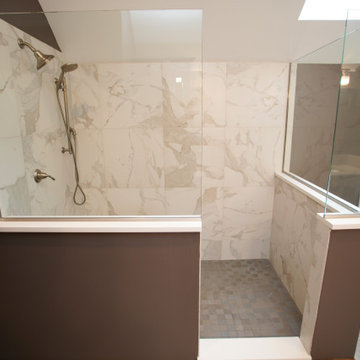
New Master Bath Remodel in Naperville that features a large soaking tub, giant walk-in shower and double sink vanity with custom cabinets.
Idee per un'ampia stanza da bagno padronale minimalista con ante marroni, vasca ad angolo, doccia doppia, pareti marroni, pavimento in gres porcellanato, lavabo sottopiano, top in marmo, pavimento beige, porta doccia a battente, top beige, toilette, due lavabi, mobile bagno incassato e soffitto a volta
Idee per un'ampia stanza da bagno padronale minimalista con ante marroni, vasca ad angolo, doccia doppia, pareti marroni, pavimento in gres porcellanato, lavabo sottopiano, top in marmo, pavimento beige, porta doccia a battente, top beige, toilette, due lavabi, mobile bagno incassato e soffitto a volta
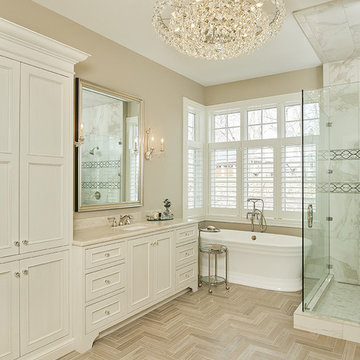
Grabill Cabinetry custom white paint and glaze on maple bathroom vanity cabinets in LeMitre door style. Lynn Hollander Design, Ashley Avila Photography
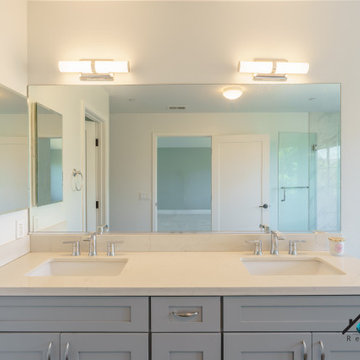
We remodeled this lovely 5 bedroom, 4 bathroom, 3,300 sq. home in Arcadia. This beautiful home was built in the 1990s and has gone through various remodeling phases over the years. We now gave this home a unified new fresh modern look with a cozy feeling. We reconfigured several parts of the home according to our client’s preference. The entire house got a brand net of state-of-the-art Milgard windows.
On the first floor, we remodeled the main staircase of the home, demolishing the wet bar and old staircase flooring and railing. The fireplace in the living room receives brand new classic marble tiles. We removed and demolished all of the roman columns that were placed in several parts of the home. The entire first floor, approximately 1,300 sq of the home, received brand new white oak luxury flooring. The dining room has a brand new custom chandelier and a beautiful geometric wallpaper with shiny accents.
We reconfigured the main 17-staircase of the home by demolishing the old wooden staircase with a new one. The new 17-staircase has a custom closet, white oak flooring, and beige carpet, with black ½ contemporary iron balusters. We also create a brand new closet in the landing hall of the second floor.
On the second floor, we remodeled 4 bedrooms by installing new carpets, windows, and custom closets. We remodeled 3 bathrooms with new tiles, flooring, shower stalls, countertops, and vanity mirrors. The master bathroom has a brand new freestanding tub, a shower stall with new tiles, a beautiful modern vanity, and stone flooring tiles. We also installed built a custom walk-in closet with new shelves, drawers, racks, and cubbies.Each room received a brand new fresh coat of paint.
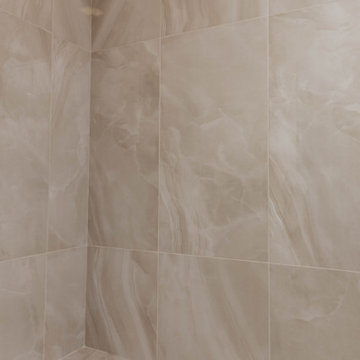
These two en suite master bathrooms are a perfect place to unwind and relax. Both rooms have been remodeled to be distinct and to suit both of our client's needs and tastes.
The first bathroom showcases a large deep overmount jetted tub with surrounding deck, deck mounted tub filler and hand shower, a vanity area and water closet. Alluring Mother of Pearl mosaic tile shimmers in the arched recessed window area, side splashes of tub, as well as on the full height of the walls on the vanity side. Large format Nolita Ambra tile was installed on the floor as well as on apron of the tub deck. Beautiful Taj Mahal quartzite vanity tops on painted existing cabinetry bring together the various finishes in the bathroom.
In the adjoining room there is a walk-in shower, vanity, and water closet. The Large 24x48 Nolita tile is the focal point and absolutely stunning. The tile has been installed on the floor as well as on the walls inside the shower up to the high ceiling. The grandeur of the walk-in shower is magnificently elegant and makes one feel like they are in a 5-Star resort and spa.
Check out more projects like this one on our website:
https://stoneunlimited.net/
#stoneunlimited
#stoneunlimited kitchen and bath
#stoneunlimited kitchen and bath remodeling
#stoneunlimited bath
#stoneunlimited remodel
#stoneunlimited master bath remodel
#bathroom remodel
#master bathroom remodel
#kitchen remodel
#bathroomdesign
#bathrooms
#bathroom
#remodel
#remodeling
#remodelling
#remodelingcontractors
#bathroom renovation
#bathroom make over
#neutral
#tiles
#Walkinshower
#shower
#quartz
#quartzcountertops
#silestone
#deltafaucets
#bathroom cabinets
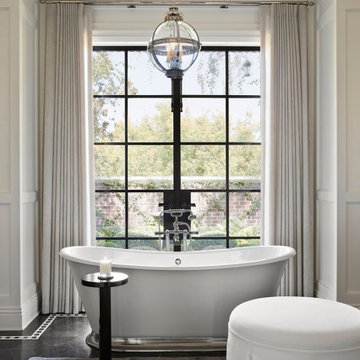
A freestanding metal tub is the focal point of the Master Bathroom. Behind the tub are steels doors leading out to a walled private garden.
Foto di un'ampia stanza da bagno padronale classica con ante con bugna sagomata, ante bianche, vasca freestanding, doccia alcova, WC a due pezzi, piastrelle beige, piastrelle di marmo, pareti bianche, pavimento in marmo, lavabo sottopiano, top in marmo, pavimento nero, porta doccia a battente, top beige, toilette, due lavabi, mobile bagno incassato e pannellatura
Foto di un'ampia stanza da bagno padronale classica con ante con bugna sagomata, ante bianche, vasca freestanding, doccia alcova, WC a due pezzi, piastrelle beige, piastrelle di marmo, pareti bianche, pavimento in marmo, lavabo sottopiano, top in marmo, pavimento nero, porta doccia a battente, top beige, toilette, due lavabi, mobile bagno incassato e pannellatura
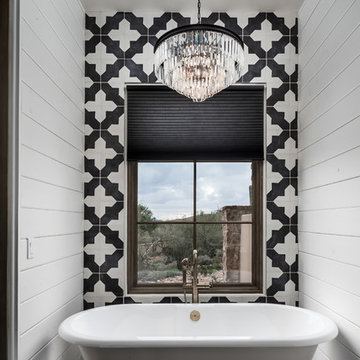
World Renowned Architecture Firm Fratantoni Design created this beautiful home! They design home plans for families all over the world in any size and style. They also have in-house Interior Designer Firm Fratantoni Interior Designers and world class Luxury Home Building Firm Fratantoni Luxury Estates! Hire one or all three companies to design and build and or remodel your home!
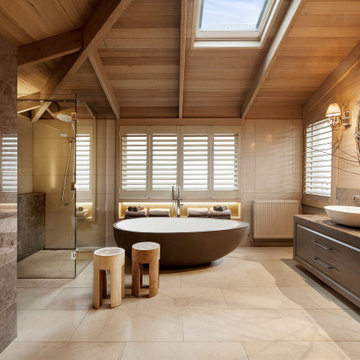
In keeping with the luxe farmhouse concept, designer Patrick Meneguzzi opted for a soft, tonal palette and layering of natural finishes and textures, giving this gorgeous space its warmth and tactile appeal. Our deep, freestanding Reflection bath in duotone is the star in this generous bathroom. "Pure white ceramic would have looked too sanitary, but this has a more organic look and feel." says designer Patrick. The cocooning bath is the perfect retreat to relax, restore and replenish after the rigours of daily life.
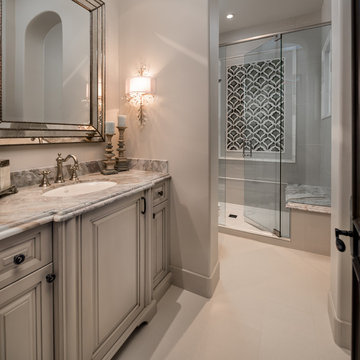
Guest bathroom with a walk-in shower and custom single sink vanity.
Esempio di un'ampia stanza da bagno padronale mediterranea con consolle stile comò, ante marroni, vasca freestanding, doccia doppia, WC monopezzo, piastrelle grigie, piastrelle in gres porcellanato, pareti multicolore, pavimento in marmo, lavabo a bacinella, top in granito, pavimento multicolore, porta doccia a battente, top beige, panca da doccia, un lavabo e mobile bagno incassato
Esempio di un'ampia stanza da bagno padronale mediterranea con consolle stile comò, ante marroni, vasca freestanding, doccia doppia, WC monopezzo, piastrelle grigie, piastrelle in gres porcellanato, pareti multicolore, pavimento in marmo, lavabo a bacinella, top in granito, pavimento multicolore, porta doccia a battente, top beige, panca da doccia, un lavabo e mobile bagno incassato
Stanze da Bagno ampie con top beige - Foto e idee per arredare
5