Stanze da Bagno ampie con top beige - Foto e idee per arredare
Filtra anche per:
Budget
Ordina per:Popolari oggi
41 - 60 di 640 foto
1 di 3
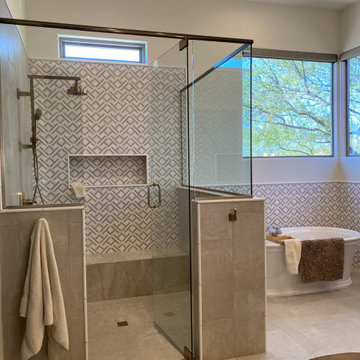
Amazing remodel of a large bathroom stuck in the early 2000s in terms of design.
Stunning marble mosaic tile on the walls (shower back wall, tub surround walls, vanity back splash) partners with large format porcelain tile on the floors.
A bench runs across the entire back wall and is covered in the same Quartzite material that was used on the counter tops.
A free standing tub has views of the trees outside and a wall mounted television set as well.
The decorative light sconces mounted on the vanity mirrors compliment the plumbing fixture finish of burnished gold.
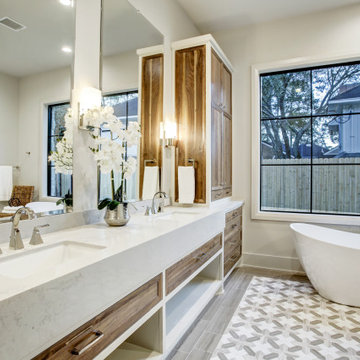
Immagine di un'ampia stanza da bagno padronale contemporanea con ante in stile shaker, vasca freestanding, pavimento con piastrelle in ceramica, top in quarzo composito, pavimento marrone, top beige, due lavabi e mobile bagno incassato
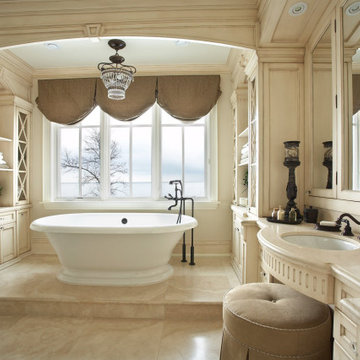
We develop only exclusive interiors for individuals and legal entities. It is important for us to come up with a sophisticated design that will strike a balance between style and your comfort.
Goldenline Remodeling approach is different from others, because we not only put our heart into it, but we are always ready to be there for you 24/7.
Whatever the size of your budget, we will work with you to optimize the space, help you select the best options and provide you with the fixtures and fittings you need for both a practical and beautiful kitchen and bathroom. We work alongside with numerous manufacturers of kitchens and bathrooms and our extensive experience and knowledge in this industry is available for you.
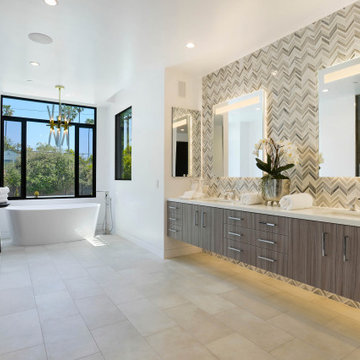
This 4 bedroom, 8 bathroom 5,800 square foot house was built from the ground up on a 9,600 square foot lot. Designed for California living with wide open entertaining spaces, the house boasts a full Savant System featuring integration of audio/video, lighting, comfort, surveillance with everything seamlessly tied into a central equipment location. Whether it’s the 65” outdoor TV and landscape audio system or the multiple media rooms scattered throughout the house with speakers in 12 zones, this home is made for easy connected living.
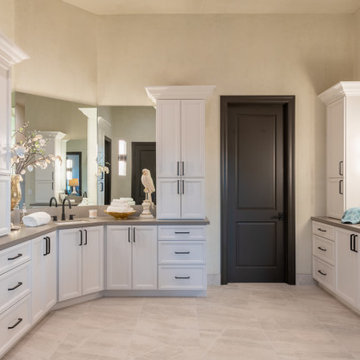
Master retreat features a sitting area with a fireplace, sweeping views, and a magnificent spa bath. Curbless shower with offset controls and detachable showerhead features a lit shower nook and underlit heated bench. Vanity area features separate his and her's sinks and contrasting cabinet hardware bringing a bright look and feel to the space.
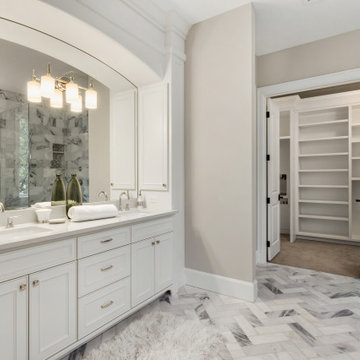
A beautiful big Victorian Style Bathroom with herringbone pattern tiling on the floor, free standing bath tub and a wet room that connects to the master bedroom through a small dressing
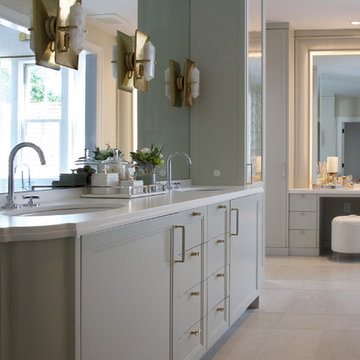
Barbara Brown Photography
Idee per un'ampia stanza da bagno padronale classica con ante con riquadro incassato, ante beige, vasca freestanding, doccia doppia, piastrelle multicolore, piastrelle in ceramica, pareti bianche, pavimento in cemento, lavabo sottopiano, top in quarzite, pavimento beige, porta doccia a battente e top beige
Idee per un'ampia stanza da bagno padronale classica con ante con riquadro incassato, ante beige, vasca freestanding, doccia doppia, piastrelle multicolore, piastrelle in ceramica, pareti bianche, pavimento in cemento, lavabo sottopiano, top in quarzite, pavimento beige, porta doccia a battente e top beige
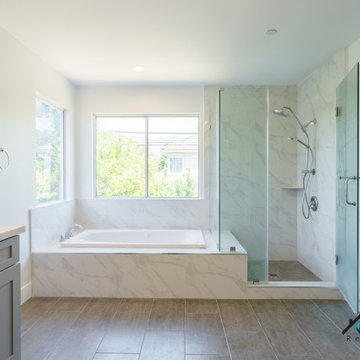
We remodeled this lovely 5 bedroom, 4 bathroom, 3,300 sq. home in Arcadia. This beautiful home was built in the 1990s and has gone through various remodeling phases over the years. We now gave this home a unified new fresh modern look with a cozy feeling. We reconfigured several parts of the home according to our client’s preference. The entire house got a brand net of state-of-the-art Milgard windows.
On the first floor, we remodeled the main staircase of the home, demolishing the wet bar and old staircase flooring and railing. The fireplace in the living room receives brand new classic marble tiles. We removed and demolished all of the roman columns that were placed in several parts of the home. The entire first floor, approximately 1,300 sq of the home, received brand new white oak luxury flooring. The dining room has a brand new custom chandelier and a beautiful geometric wallpaper with shiny accents.
We reconfigured the main 17-staircase of the home by demolishing the old wooden staircase with a new one. The new 17-staircase has a custom closet, white oak flooring, and beige carpet, with black ½ contemporary iron balusters. We also create a brand new closet in the landing hall of the second floor.
On the second floor, we remodeled 4 bedrooms by installing new carpets, windows, and custom closets. We remodeled 3 bathrooms with new tiles, flooring, shower stalls, countertops, and vanity mirrors. The master bathroom has a brand new freestanding tub, a shower stall with new tiles, a beautiful modern vanity, and stone flooring tiles. We also installed built a custom walk-in closet with new shelves, drawers, racks, and cubbies.Each room received a brand new fresh coat of paint.
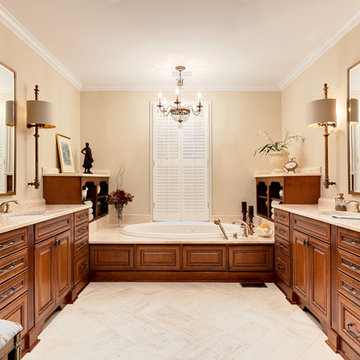
Formal Master Bath
Idee per un'ampia stanza da bagno padronale tradizionale con ante con bugna sagomata, ante in legno scuro, vasca da incasso, doccia ad angolo, WC a due pezzi, pareti beige, pavimento in gres porcellanato, lavabo sottopiano, top in marmo, pavimento beige, porta doccia a battente, top beige, toilette, due lavabi e mobile bagno incassato
Idee per un'ampia stanza da bagno padronale tradizionale con ante con bugna sagomata, ante in legno scuro, vasca da incasso, doccia ad angolo, WC a due pezzi, pareti beige, pavimento in gres porcellanato, lavabo sottopiano, top in marmo, pavimento beige, porta doccia a battente, top beige, toilette, due lavabi e mobile bagno incassato
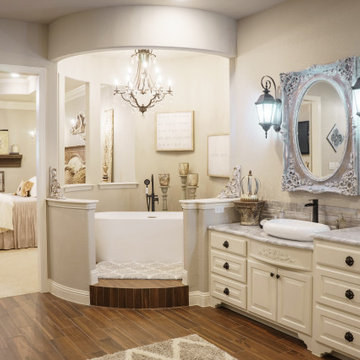
Dream master bathroom with amenities galore.
Foto di un'ampia stanza da bagno padronale country con ante con bugna sagomata, ante bianche, vasca ad alcova, doccia a filo pavimento, piastrelle beige, pareti beige, lavabo a bacinella, top in granito, doccia aperta, top beige, due lavabi, mobile bagno incassato e soffitto ribassato
Foto di un'ampia stanza da bagno padronale country con ante con bugna sagomata, ante bianche, vasca ad alcova, doccia a filo pavimento, piastrelle beige, pareti beige, lavabo a bacinella, top in granito, doccia aperta, top beige, due lavabi, mobile bagno incassato e soffitto ribassato
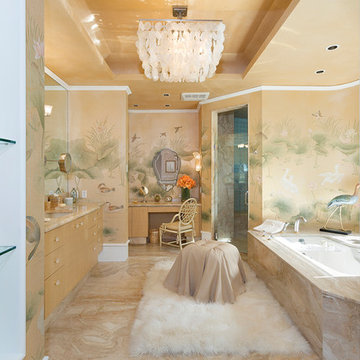
Architectural photography by ibi designs
Foto di un'ampia stanza da bagno padronale minimal con ante lisce, ante beige, vasca ad alcova, zona vasca/doccia separata, WC monopezzo, piastrelle beige, piastrelle di marmo, pareti multicolore, pavimento in marmo, lavabo sottopiano, top in marmo, pavimento beige, porta doccia a battente e top beige
Foto di un'ampia stanza da bagno padronale minimal con ante lisce, ante beige, vasca ad alcova, zona vasca/doccia separata, WC monopezzo, piastrelle beige, piastrelle di marmo, pareti multicolore, pavimento in marmo, lavabo sottopiano, top in marmo, pavimento beige, porta doccia a battente e top beige
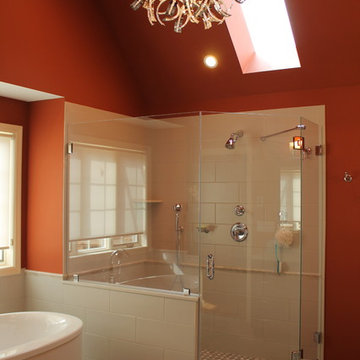
Idee per un'ampia stanza da bagno padronale tradizionale con ante con riquadro incassato, ante grigie, vasca freestanding, doccia ad angolo, WC a due pezzi, piastrelle beige, piastrelle in gres porcellanato, pareti arancioni, pavimento con piastrelle in ceramica, lavabo sottopiano, top in quarzo composito, pavimento beige, porta doccia a battente e top beige
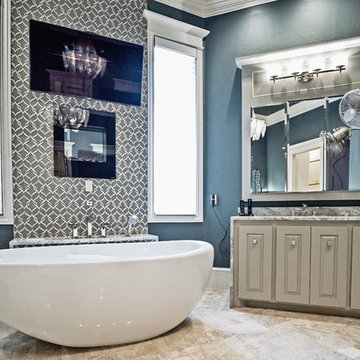
Ispirazione per un'ampia stanza da bagno padronale mediterranea con ante con bugna sagomata, ante beige, vasca freestanding, pareti blu, pavimento in gres porcellanato, lavabo sottopiano, top in granito, pavimento beige, top beige, due lavabi e mobile bagno incassato
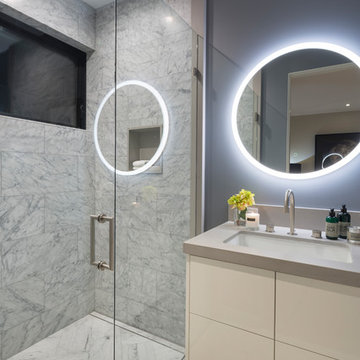
www,jacobelliott.com
Immagine di un'ampia stanza da bagno minimal con ante lisce, ante beige, WC a due pezzi, piastrelle di marmo, pareti grigie, pavimento in marmo, lavabo sottopiano, top in cemento, porta doccia a battente e top beige
Immagine di un'ampia stanza da bagno minimal con ante lisce, ante beige, WC a due pezzi, piastrelle di marmo, pareti grigie, pavimento in marmo, lavabo sottopiano, top in cemento, porta doccia a battente e top beige
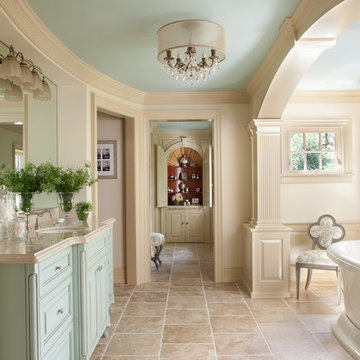
This Bath is a complete re-work of the original Master Bath in the house. We re-oriented the space to create access to a new walk-in closet for the owner. We also added multiple windows and provided a space for an attractive free-standing bath tub. The bath opens onto a make-up and dressing area; the shell top cabinet at the end of the view line across the bath was relocated from the original homes Living Room and designed into this location to be the focal point as you enter the space. The homeowner was delighted that we could relocate this cabinet as it provides a daily reminder of the antiquity of the home in an entirely new space. The floors are a very soft colored un-filled travertine which gives an aged look to this totally new and updated space. The vanity is a custom cabinet with furniture leg corners made to look like it could have been an antique. Wainscot panels and millwork were designed to match the detailing in the Master Bedroom immediately adjacent to this space as well as the heavy detail work throughout the home. The owner is thrilled with this new space and its sense of combining old and new styles together.
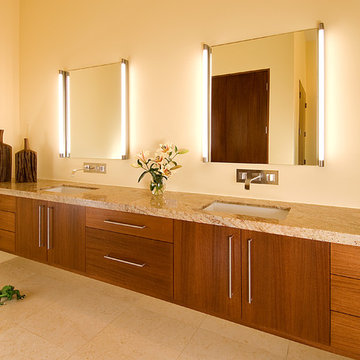
An oversized floating teak vanity is highlighted with wall mount faucets and stunning mirrors. Less is more in this luxury master bath.
Idee per un'ampia stanza da bagno padronale contemporanea con ante lisce, ante in legno scuro, pareti gialle, pavimento in pietra calcarea, lavabo sottopiano, top in granito, pavimento beige e top beige
Idee per un'ampia stanza da bagno padronale contemporanea con ante lisce, ante in legno scuro, pareti gialle, pavimento in pietra calcarea, lavabo sottopiano, top in granito, pavimento beige e top beige
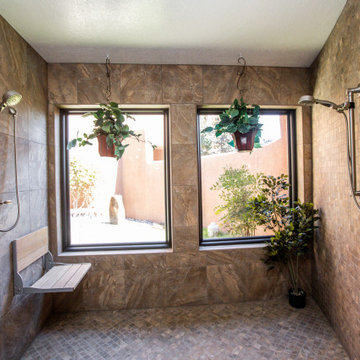
Immagine di un'ampia stanza da bagno padronale classica con ante in stile shaker, ante in legno scuro, zona vasca/doccia separata, pareti bianche, pavimento in mattoni, top in superficie solida, pavimento rosso, porta doccia scorrevole, top beige, panca da doccia, un lavabo e mobile bagno incassato
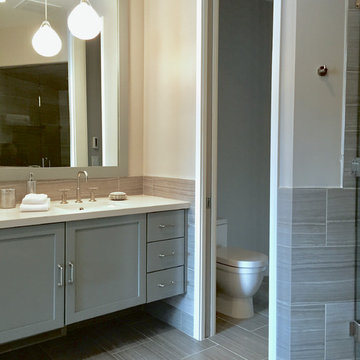
These are Before and After pics of a bathroom in Snowmass Colorado that we designed, sourced and supplied everything needed for the contractor to make this a fabulous space for the clients.
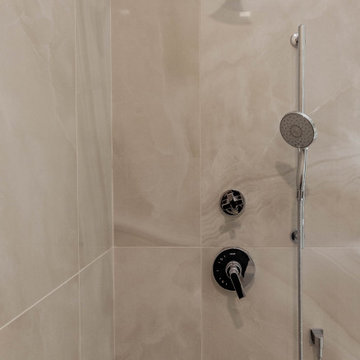
These two en suite master bathrooms are a perfect place to unwind and relax. Both rooms have been remodeled to be distinct and to suit both of our client's needs and tastes.
The first bathroom showcases a large deep overmount jetted tub with surrounding deck, deck mounted tub filler and hand shower, a vanity area and water closet. Alluring Mother of Pearl mosaic tile shimmers in the arched recessed window area, side splashes of tub, as well as on the full height of the walls on the vanity side. Large format Nolita Ambra tile was installed on the floor as well as on apron of the tub deck. Beautiful Taj Mahal quartzite vanity tops on painted existing cabinetry bring together the various finishes in the bathroom.
In the adjoining room there is a walk-in shower, vanity, and water closet. The Large 24x48 Nolita tile is the focal point and absolutely stunning. The tile has been installed on the floor as well as on the walls inside the shower up to the high ceiling. The grandeur of the walk-in shower is magnificently elegant and makes one feel like they are in a 5-Star resort and spa.
Check out more projects like this one on our website:
https://stoneunlimited.net/
#stoneunlimited
#stoneunlimited kitchen and bath
#stoneunlimited kitchen and bath remodeling
#stoneunlimited bath
#stoneunlimited remodel
#stoneunlimited master bath remodel
#bathroom remodel
#master bathroom remodel
#kitchen remodel
#bathroomdesign
#bathrooms
#bathroom
#remodel
#remodeling
#remodelling
#remodelingcontractors
#bathroom renovation
#bathroom make over
#neutral
#tiles
#Walkinshower
#shower
#quartz
#quartzcountertops
#silestone
#deltafaucets
#bathroom cabinets
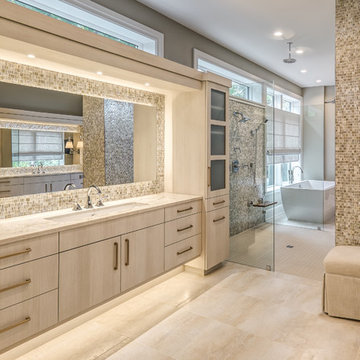
Immagine di un'ampia stanza da bagno padronale classica con ante lisce, ante in legno chiaro, vasca freestanding, zona vasca/doccia separata, piastrelle beige, piastrelle marroni, piastrelle grigie, piastrelle a mosaico, pareti grigie, pavimento in gres porcellanato, lavabo sottopiano, pavimento beige, doccia aperta e top beige
Stanze da Bagno ampie con top beige - Foto e idee per arredare
3