Stanze da Bagno ampie con nessun'anta - Foto e idee per arredare
Filtra anche per:
Budget
Ordina per:Popolari oggi
121 - 140 di 339 foto
1 di 3
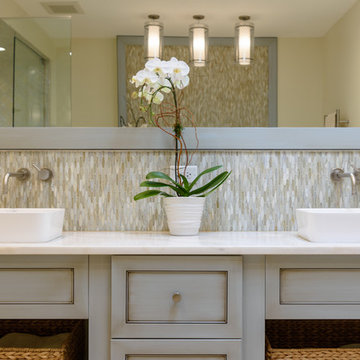
Philip Hegel Photography
Ispirazione per un'ampia stanza da bagno padronale chic con nessun'anta, ante verdi, vasca freestanding, doccia alcova, WC monopezzo, piastrelle verdi, piastrelle in ceramica, pareti gialle, pavimento in travertino, lavabo a bacinella, top in marmo, pavimento beige, porta doccia a battente e top bianco
Ispirazione per un'ampia stanza da bagno padronale chic con nessun'anta, ante verdi, vasca freestanding, doccia alcova, WC monopezzo, piastrelle verdi, piastrelle in ceramica, pareti gialle, pavimento in travertino, lavabo a bacinella, top in marmo, pavimento beige, porta doccia a battente e top bianco
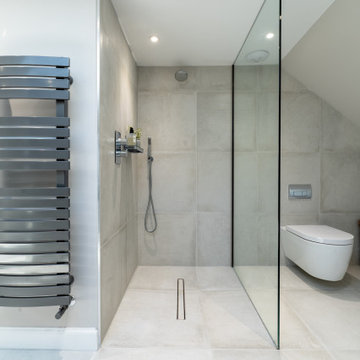
Idee per un'ampia stanza da bagno padronale minimal con nessun'anta, ante grigie, vasca da incasso, zona vasca/doccia separata, WC sospeso, piastrelle beige, piastrelle in ceramica, pareti beige, pavimento con piastrelle in ceramica, lavabo a bacinella, top in vetro, pavimento beige, doccia aperta e top grigio
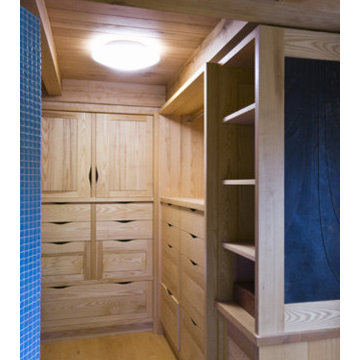
Ispirazione per un'ampia stanza da bagno padronale contemporanea con nessun'anta, ante in legno chiaro, doccia ad angolo, piastrelle blu, parquet chiaro, lavabo sospeso e porta doccia a battente
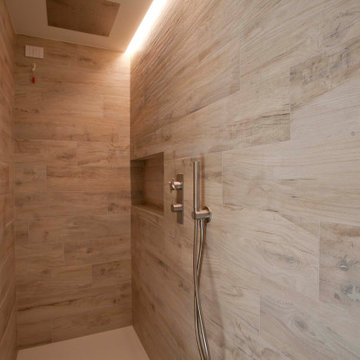
Immagine di un'ampia stanza da bagno padronale design con nessun'anta, ante in legno chiaro, vasca freestanding, doccia aperta, piastrelle grigie, pareti grigie, pavimento in gres porcellanato, lavabo a bacinella, top in legno e doccia aperta
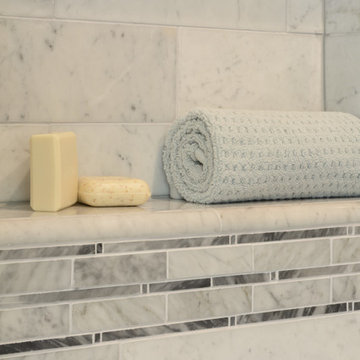
Close up of beautiful marble inlay.
Ispirazione per un'ampia stanza da bagno padronale vittoriana con nessun'anta, vasca freestanding, doccia alcova, piastrelle grigie, piastrelle in pietra, pareti bianche, pavimento in marmo, lavabo a colonna e top in superficie solida
Ispirazione per un'ampia stanza da bagno padronale vittoriana con nessun'anta, vasca freestanding, doccia alcova, piastrelle grigie, piastrelle in pietra, pareti bianche, pavimento in marmo, lavabo a colonna e top in superficie solida
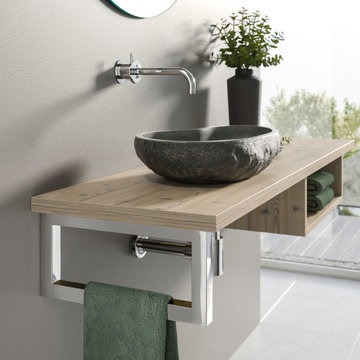
Foto di un'ampia stanza da bagno padronale country con nessun'anta, ante in legno chiaro, lavabo a bacinella, top in legno, top beige, un lavabo e mobile bagno freestanding
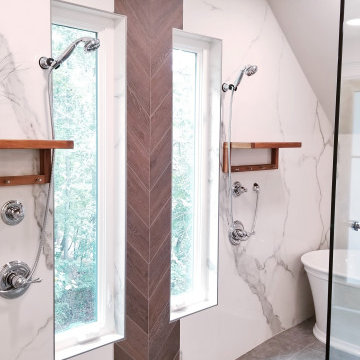
In this 90's cape cod home, we used the space from an overly large bedroom, an oddly deep but narrow closet and the existing garden-tub focused master bath with two dormers, to create a master suite trio that was perfectly proportioned to the client's needs. They wanted a much larger closet but also wanted a large dual shower, and a better-proportioned tub. We stuck with pedestal sinks but upgraded them to large recessed medicine cabinets, vintage styled. And they loved the idea of a concrete floor and large stone walls with low maintenance. For the walls, we brought in a European product that is new for the U.S. - Porcelain Panels that are an eye-popping 5.5 ft. x 10.5 ft. We used a 2ft x 4ft concrete-look porcelain tile for the floor. This bathroom has a mix of low and high ceilings, but a functional arrangement instead of the dreaded “vault-for-no-purpose-bathroom”. We used 8.5 ft ceiling areas for both the shower and the vanity’s producing a symmetry about the toilet room door. The right runner-rug in the center of this bath (not shown yet unfortunately), completes the functional layout, and will look pretty good too.
Of course, no design is close to finished without plenty of well thought out light. The bathroom uses all low-heat, high lumen, LED, 7” low profile surface mounting lighting (whoa that’s a mouthful- but, lighting is critical!). Two 7” LED fixtures light up the shower and the tub and we added two heat lamps for this open shower design. The shower also has a super-quiet moisture-exhaust fan. The customized (ikea) closet has the same lighting and the vanity space has both flanking and overhead LED lighting at 3500K temperature. Natural Light? Yes, and lot’s of it. On the second floor facing the woods, we added custom-sized operable casement windows in the shower, and custom antiqued expansive 4-lite doors on both the toilet room door and the main bath entry which is also a pocket door with a transom over it. We incorporated the trim style: fluted trims and door pediments, that was already throughout the home into these spaces, and we blended vintage and classic elements using modern proportions & patterns along with mix of metal finishes that were in tonal agreement with a simple color scheme. We added teak shower shelves and custom antiqued pine doors, adding these natural wood accents for that subtle warm contrast – and we presented!
Oh btw – we also matched the expansive doors we put in the master bath, on the front entry door, and added some gas lanterns on either side. We also replaced all the carpet in the home and upgraded their stairs with metal balusters and new handrails and coloring.
This client couple, they’re in love again!
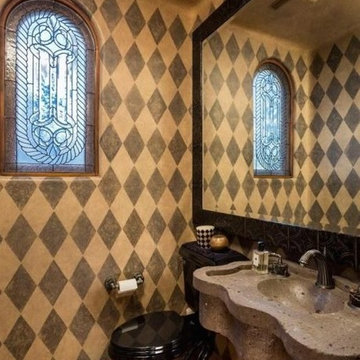
Custom Luxury Home in California by Fratantoni Interior Designers
Follow us on Twitter, Pinterest, Facebook and Instagram for more inspiring photos!!
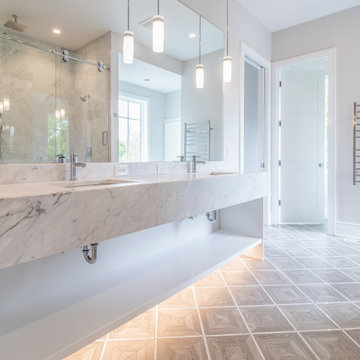
The lighting installed under the double vanity and within the flooring offers a soft element to this master bath at night ?
.
.
#payneandpayne #homebuilder #homedecor #homedesign #custombuild #masterbathroom
#luxurybathrooms #rainshower #modernbath #doublevanity
#ohiohomebuilders #undersinklighting #floorlighting #ohiocustomhomes #dreamhome #nahb #buildersofinsta #clevelandbuilders #huntingvalley #AtHomeCLE
?@pceroky
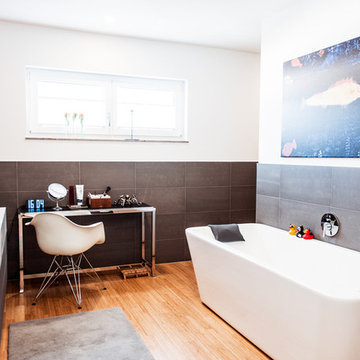
David Rasche
Idee per un'ampia stanza da bagno padronale minimal con nessun'anta, vasca freestanding, doccia a filo pavimento, piastrelle grigie, piastrelle in ceramica, pareti bianche, pavimento in bambù e lavabo a bacinella
Idee per un'ampia stanza da bagno padronale minimal con nessun'anta, vasca freestanding, doccia a filo pavimento, piastrelle grigie, piastrelle in ceramica, pareti bianche, pavimento in bambù e lavabo a bacinella
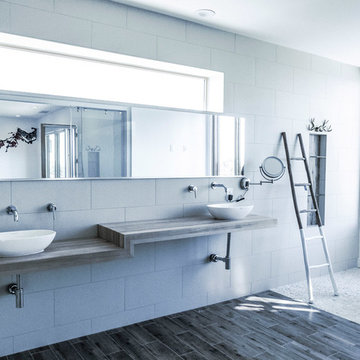
Idee per un'ampia stanza da bagno padronale moderna con vasca freestanding, pareti bianche, nessun'anta, piastrelle grigie, piastrelle di ciottoli, pavimento in gres porcellanato e lavabo a bacinella
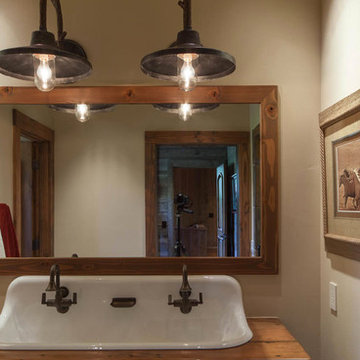
Custom Builder in Sun Valley, Idaho.
Rustic Mountain Bathroom built by Ketchum Custom Home Builder and General Contractor Bashista Lago Glick
Photo credit: Josh Wells
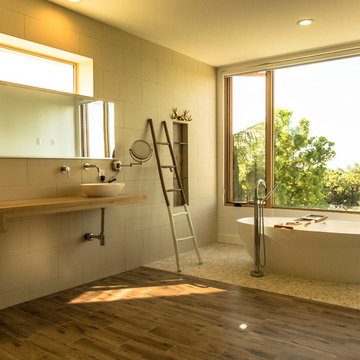
Ispirazione per un'ampia stanza da bagno padronale minimalista con vasca freestanding, pareti bianche, nessun'anta, doccia alcova, piastrelle grigie, piastrelle di ciottoli, pavimento in gres porcellanato, lavabo a bacinella e top in legno
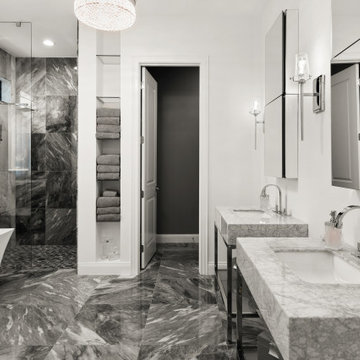
Immagine di un'ampia stanza da bagno padronale minimalista con nessun'anta, ante grigie, vasca freestanding, doccia a filo pavimento, WC monopezzo, pareti nere, pavimento in marmo, lavabo a colonna, top in marmo, pavimento grigio, doccia aperta e top grigio
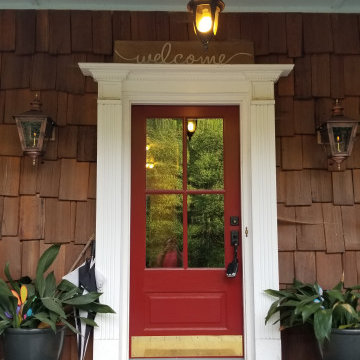
In this 90's cape cod home, we used the space from an overly large bedroom, an oddly deep but narrow closet and the existing garden-tub focused master bath with two dormers, to create a master suite trio that was perfectly proportioned to the client's needs. They wanted a much larger closet but also wanted a large dual shower, and a better-proportioned tub. We stuck with pedestal sinks but upgraded them to large recessed medicine cabinets, vintage styled. And they loved the idea of a concrete floor and large stone walls with low maintenance. For the walls, we brought in a European product that is new for the U.S. - Porcelain Panels that are an eye-popping 5.5 ft. x 10.5 ft. We used a 2ft x 4ft concrete-look porcelain tile for the floor. This bathroom has a mix of low and high ceilings, but a functional arrangement instead of the dreaded “vault-for-no-purpose-bathroom”. We used 8.5 ft ceiling areas for both the shower and the vanity’s producing a symmetry about the toilet room door. The right runner-rug in the center of this bath (not shown yet unfortunately), completes the functional layout, and will look pretty good too.
Of course, no design is close to finished without plenty of well thought out light. The bathroom uses all low-heat, high lumen, LED, 7” low profile surface mounting lighting (whoa that’s a mouthful- but, lighting is critical!). Two 7” LED fixtures light up the shower and the tub and we added two heat lamps for this open shower design. The shower also has a super-quiet moisture-exhaust fan. The customized (ikea) closet has the same lighting and the vanity space has both flanking and overhead LED lighting at 3500K temperature. Natural Light? Yes, and lot’s of it. On the second floor facing the woods, we added custom-sized operable casement windows in the shower, and custom antiqued expansive 4-lite doors on both the toilet room door and the main bath entry which is also a pocket door with a transom over it. We incorporated the trim style: fluted trims and door pediments, that was already throughout the home into these spaces, and we blended vintage and classic elements using modern proportions & patterns along with mix of metal finishes that were in tonal agreement with a simple color scheme. We added teak shower shelves and custom antiqued pine doors, adding these natural wood accents for that subtle warm contrast – and we presented!
Oh btw – we also matched the expansive doors we put in the master bath, on the front entry door, and added some gas lanterns on either side. We also replaced all the carpet in the home and upgraded their stairs with metal balusters and new handrails and coloring.
This client couple, they’re in love again!
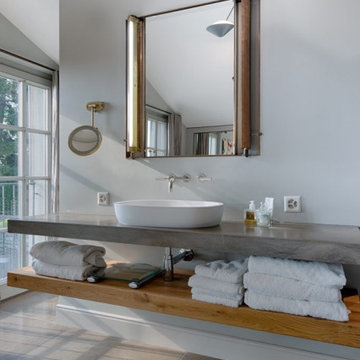
WERTIGKEIT IM DETAIL
Individuell geplant und massgefertigt für die speziellen Raumanforderungen fügt sich dieses Bad, mit Kombinationen aus Eiche Altholz und Naturstein, harmonisch in die Architektur des Landhauses.
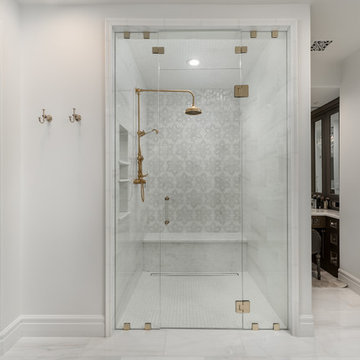
We appreciate this marble shower, the mosaic shower tile, marble floors, white walls and wood doors that cohesively style this space. Plus all of that custom millwork and molding, WOW! This is a shower and bathroom to remember.
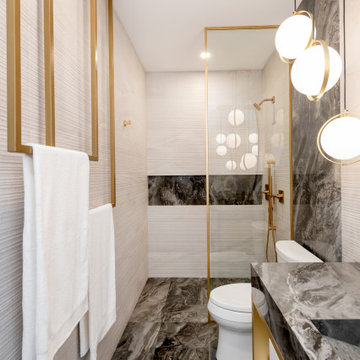
Bathroom - this bathroom has an open shower and beautiful black/grey flooring throughout. The matching countertops contain functional shelving and storage.
Saskatoon Hospital Lottery Home
Built by Decora Homes
Windows and Doors by Durabuilt Windows and Doors
Photography by D&M Images Photography
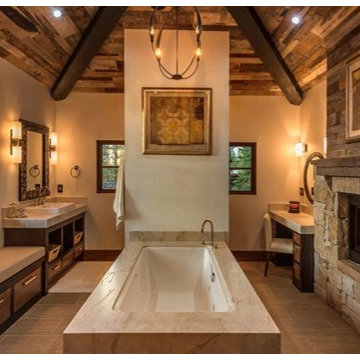
Ispirazione per un'ampia stanza da bagno padronale stile rurale con nessun'anta, ante in legno bruno, piastrelle grigie, piastrelle in gres porcellanato, pareti beige, pavimento in gres porcellanato e lavabo a bacinella
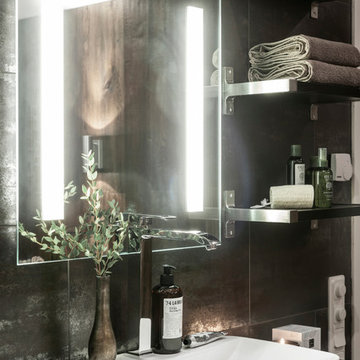
Anders Bergstedt
Foto di un'ampia stanza da bagno padronale moderna con nessun'anta, doccia aperta, piastrelle grigie, pareti grigie, lavabo a bacinella, top in cemento, pavimento marrone e doccia aperta
Foto di un'ampia stanza da bagno padronale moderna con nessun'anta, doccia aperta, piastrelle grigie, pareti grigie, lavabo a bacinella, top in cemento, pavimento marrone e doccia aperta
Stanze da Bagno ampie con nessun'anta - Foto e idee per arredare
7