Stanze da Bagno ampie con nessun'anta - Foto e idee per arredare
Filtra anche per:
Budget
Ordina per:Popolari oggi
81 - 100 di 339 foto
1 di 3
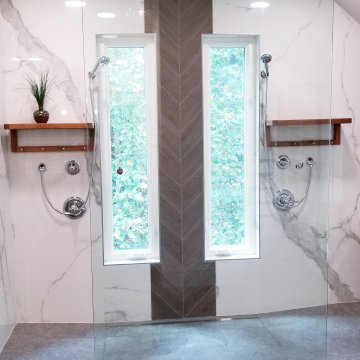
In this 90's cape cod home, we used the space from an overly large bedroom, an oddly deep but narrow closet and the existing garden-tub focused master bath with two dormers, to create a master suite trio that was perfectly proportioned to the client's needs. They wanted a much larger closet but also wanted a large dual shower, and a better-proportioned tub. We stuck with pedestal sinks but upgraded them to large recessed medicine cabinets, vintage styled. And they loved the idea of a concrete floor and large stone walls with low maintenance. For the walls, we brought in a European product that is new for the U.S. - Porcelain Panels that are an eye-popping 5.5 ft. x 10.5 ft. We used a 2ft x 4ft concrete-look porcelain tile for the floor. This bathroom has a mix of low and high ceilings, but a functional arrangement instead of the dreaded “vault-for-no-purpose-bathroom”. We used 8.5 ft ceiling areas for both the shower and the vanity’s producing a symmetry about the toilet room door. The right runner-rug in the center of this bath (not shown yet unfortunately), completes the functional layout, and will look pretty good too.
Of course, no design is close to finished without plenty of well thought out light. The bathroom uses all low-heat, high lumen, LED, 7” low profile surface mounting lighting (whoa that’s a mouthful- but, lighting is critical!). Two 7” LED fixtures light up the shower and the tub and we added two heat lamps for this open shower design. The shower also has a super-quiet moisture-exhaust fan. The customized (ikea) closet has the same lighting and the vanity space has both flanking and overhead LED lighting at 3500K temperature. Natural Light? Yes, and lot’s of it. On the second floor facing the woods, we added custom-sized operable casement windows in the shower, and custom antiqued expansive 4-lite doors on both the toilet room door and the main bath entry which is also a pocket door with a transom over it. We incorporated the trim style: fluted trims and door pediments, that was already throughout the home into these spaces, and we blended vintage and classic elements using modern proportions & patterns along with mix of metal finishes that were in tonal agreement with a simple color scheme. We added teak shower shelves and custom antiqued pine doors, adding these natural wood accents for that subtle warm contrast – and we presented!
Oh btw – we also matched the expansive doors we put in the master bath, on the front entry door, and added some gas lanterns on either side. We also replaced all the carpet in the home and upgraded their stairs with metal balusters and new handrails and coloring.
This client couple, they’re in love again!
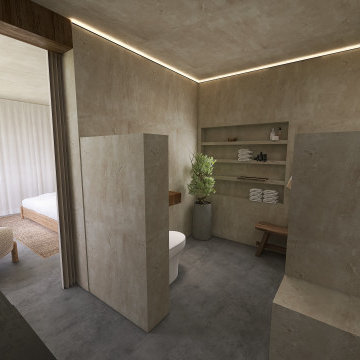
Master Bathroom
Ispirazione per un'ampia stanza da bagno minimal con nessun'anta, ante in legno scuro, zona vasca/doccia separata, WC monopezzo, piastrelle beige, piastrelle in gres porcellanato, pareti beige, pavimento in cemento, lavabo a consolle, top in cemento, pavimento grigio, top grigio, un lavabo e mobile bagno incassato
Ispirazione per un'ampia stanza da bagno minimal con nessun'anta, ante in legno scuro, zona vasca/doccia separata, WC monopezzo, piastrelle beige, piastrelle in gres porcellanato, pareti beige, pavimento in cemento, lavabo a consolle, top in cemento, pavimento grigio, top grigio, un lavabo e mobile bagno incassato
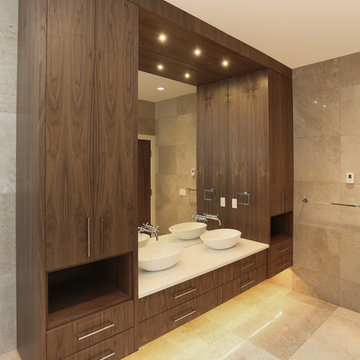
Master Ensuite
Ispirazione per un'ampia stanza da bagno padronale etnica con lavabo sottopiano, nessun'anta, ante in legno bruno, top in quarzite, vasca freestanding, WC monopezzo, piastrelle bianche, piastrelle in ceramica, pareti multicolore e pavimento con piastrelle a mosaico
Ispirazione per un'ampia stanza da bagno padronale etnica con lavabo sottopiano, nessun'anta, ante in legno bruno, top in quarzite, vasca freestanding, WC monopezzo, piastrelle bianche, piastrelle in ceramica, pareti multicolore e pavimento con piastrelle a mosaico
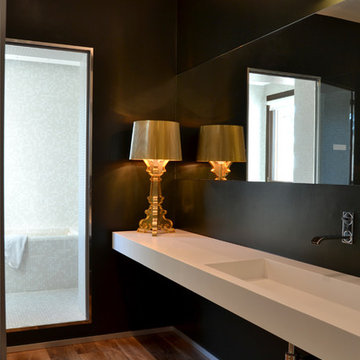
Filippo Coltro
Esempio di un'ampia stanza da bagno padronale minimal con nessun'anta, doccia aperta, piastrelle bianche e top in quarzo composito
Esempio di un'ampia stanza da bagno padronale minimal con nessun'anta, doccia aperta, piastrelle bianche e top in quarzo composito
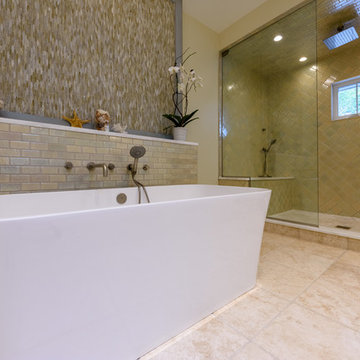
Philip Hegel Photography
Ispirazione per un'ampia stanza da bagno padronale classica con nessun'anta, ante verdi, vasca freestanding, doccia alcova, WC monopezzo, piastrelle verdi, piastrelle in ceramica, pareti gialle, pavimento in travertino, lavabo a bacinella, top in marmo, pavimento beige, porta doccia a battente e top bianco
Ispirazione per un'ampia stanza da bagno padronale classica con nessun'anta, ante verdi, vasca freestanding, doccia alcova, WC monopezzo, piastrelle verdi, piastrelle in ceramica, pareti gialle, pavimento in travertino, lavabo a bacinella, top in marmo, pavimento beige, porta doccia a battente e top bianco
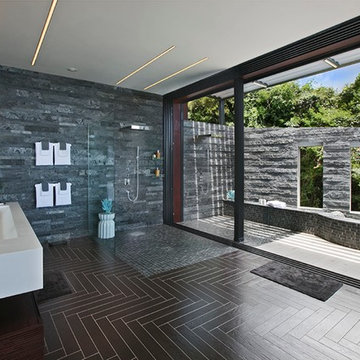
Ispirazione per un'ampia stanza da bagno padronale minimal con nessun'anta, ante marroni, doccia aperta, piastrelle marroni, piastrelle in ceramica, pavimento con piastrelle in ceramica e lavabo sospeso
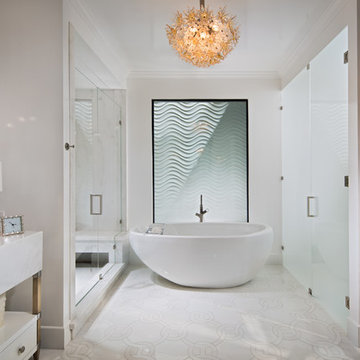
White master bathroom with free standing tub designed by Passione Inc.
Foto di un'ampia stanza da bagno padronale minimal con nessun'anta, ante bianche, vasca freestanding, doccia alcova, piastrelle bianche, pareti bianche, lavabo sottopiano, top in marmo, piastrelle di marmo, pavimento in gres porcellanato, pavimento bianco e porta doccia a battente
Foto di un'ampia stanza da bagno padronale minimal con nessun'anta, ante bianche, vasca freestanding, doccia alcova, piastrelle bianche, pareti bianche, lavabo sottopiano, top in marmo, piastrelle di marmo, pavimento in gres porcellanato, pavimento bianco e porta doccia a battente
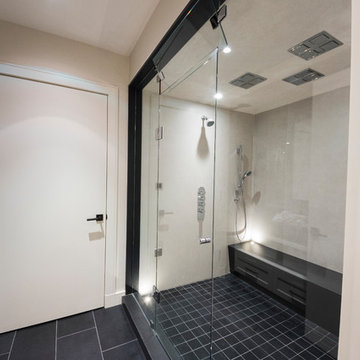
Immagine di un'ampia stanza da bagno padronale tradizionale con nessun'anta, ante bianche, zona vasca/doccia separata, piastrelle grigie, pareti bianche, pavimento in gres porcellanato, pavimento nero e porta doccia a battente
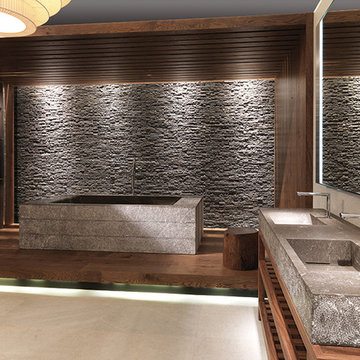
This bathroom naturally creates a spa like experience
Immagine di un'ampia stanza da bagno padronale minimal con nessun'anta, ante in legno scuro, vasca freestanding, piastrelle grigie, piastrelle di cemento, pareti grigie, pavimento con piastrelle in ceramica, lavabo integrato e top in cemento
Immagine di un'ampia stanza da bagno padronale minimal con nessun'anta, ante in legno scuro, vasca freestanding, piastrelle grigie, piastrelle di cemento, pareti grigie, pavimento con piastrelle in ceramica, lavabo integrato e top in cemento
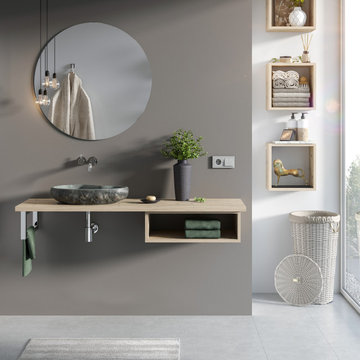
Foto di un'ampia stanza da bagno padronale country con nessun'anta, ante in legno chiaro, lavabo a bacinella, top in legno, top beige, un lavabo e mobile bagno freestanding
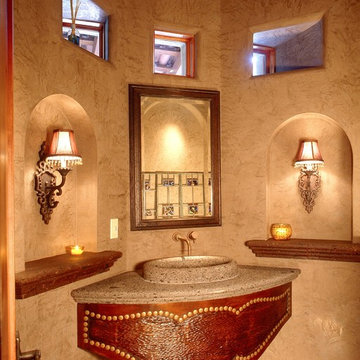
This luxurious ranch style home was built by Fratantoni Luxury Estates and designed by Fratantoni Interior Designers.
Follow us on Pinterest, Facebook, Twitter and Instagram for more inspiring photos!
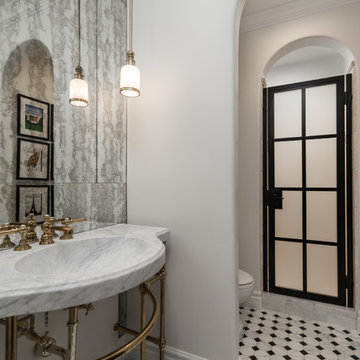
The marble sink is certainly a statement piece and nicely compliments the custom stone flooring and backsplash. We love the iron shower door.
Idee per un'ampia stanza da bagno padronale stile shabby con nessun'anta, ante con finitura invecchiata, vasca freestanding, doccia alcova, WC a due pezzi, piastrelle multicolore, piastrelle a specchio, pareti multicolore, pavimento in gres porcellanato, lavabo a consolle, top in marmo, pavimento multicolore, porta doccia a battente e top multicolore
Idee per un'ampia stanza da bagno padronale stile shabby con nessun'anta, ante con finitura invecchiata, vasca freestanding, doccia alcova, WC a due pezzi, piastrelle multicolore, piastrelle a specchio, pareti multicolore, pavimento in gres porcellanato, lavabo a consolle, top in marmo, pavimento multicolore, porta doccia a battente e top multicolore
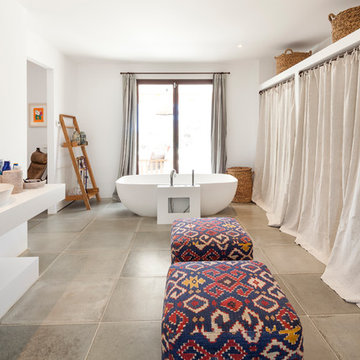
Ispirazione per un'ampia stanza da bagno padronale mediterranea con nessun'anta, ante bianche, vasca freestanding, vasca/doccia, pareti bianche, pavimento con piastrelle in ceramica, lavabo a bacinella e pavimento grigio
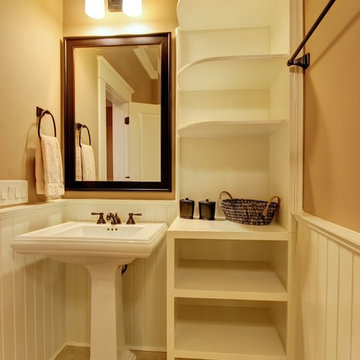
Open custom shelving in basement bathroom.
Catherine Augestad, Fox Photography, Marietta, GA
Esempio di un'ampia stanza da bagno con doccia classica con lavabo a colonna, nessun'anta, ante bianche, doccia ad angolo, WC monopezzo, piastrelle beige, piastrelle in pietra, pareti multicolore e pavimento in travertino
Esempio di un'ampia stanza da bagno con doccia classica con lavabo a colonna, nessun'anta, ante bianche, doccia ad angolo, WC monopezzo, piastrelle beige, piastrelle in pietra, pareti multicolore e pavimento in travertino
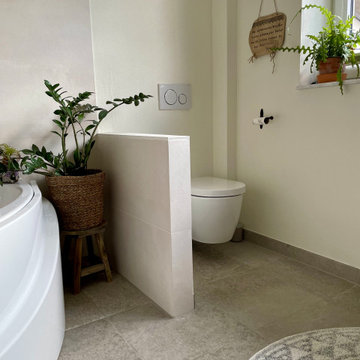
Das Master Badezimmer befindet sich im oberen Stockwerk des Hauses. Der Entwurf des Waschtisches hat uns sehr viel Freude gemacht. Er besteht aus Altholzeiche, ist entsprechend behandelt, damit Wasserflecken dem Holz nichts anhaben können. Zwei Aufsatzwaschebcken von Villeroy & Boch sowie die englischen Armaturen tragen zu seiner Einzigartigkeit bei. Die Ablage sind wie der Waschtisch maß gefertigt.
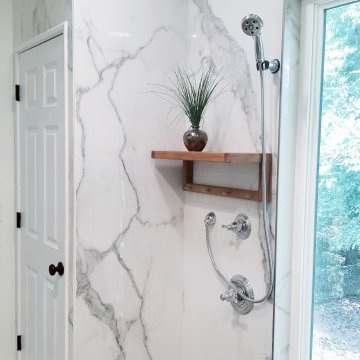
In this 90's cape cod home, we used the space from an overly large bedroom, an oddly deep but narrow closet and the existing garden-tub focused master bath with two dormers, to create a master suite trio that was perfectly proportioned to the client's needs. They wanted a much larger closet but also wanted a large dual shower, and a better-proportioned tub. We stuck with pedestal sinks but upgraded them to large recessed medicine cabinets, vintage styled. And they loved the idea of a concrete floor and large stone walls with low maintenance. For the walls, we brought in a European product that is new for the U.S. - Porcelain Panels that are an eye-popping 5.5 ft. x 10.5 ft. We used a 2ft x 4ft concrete-look porcelain tile for the floor. This bathroom has a mix of low and high ceilings, but a functional arrangement instead of the dreaded “vault-for-no-purpose-bathroom”. We used 8.5 ft ceiling areas for both the shower and the vanity’s producing a symmetry about the toilet room door. The right runner-rug in the center of this bath (not shown yet unfortunately), completes the functional layout, and will look pretty good too.
Of course, no design is close to finished without plenty of well thought out light. The bathroom uses all low-heat, high lumen, LED, 7” low profile surface mounting lighting (whoa that’s a mouthful- but, lighting is critical!). Two 7” LED fixtures light up the shower and the tub and we added two heat lamps for this open shower design. The shower also has a super-quiet moisture-exhaust fan. The customized (ikea) closet has the same lighting and the vanity space has both flanking and overhead LED lighting at 3500K temperature. Natural Light? Yes, and lot’s of it. On the second floor facing the woods, we added custom-sized operable casement windows in the shower, and custom antiqued expansive 4-lite doors on both the toilet room door and the main bath entry which is also a pocket door with a transom over it. We incorporated the trim style: fluted trims and door pediments, that was already throughout the home into these spaces, and we blended vintage and classic elements using modern proportions & patterns along with mix of metal finishes that were in tonal agreement with a simple color scheme. We added teak shower shelves and custom antiqued pine doors, adding these natural wood accents for that subtle warm contrast – and we presented!
Oh btw – we also matched the expansive doors we put in the master bath, on the front entry door, and added some gas lanterns on either side. We also replaced all the carpet in the home and upgraded their stairs with metal balusters and new handrails and coloring.
This client couple, they’re in love again!
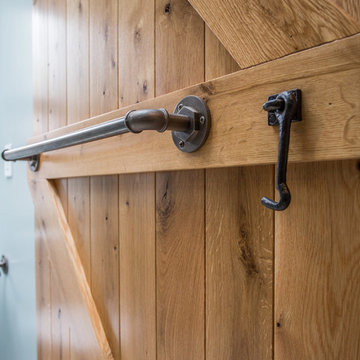
Heiser Media
Ispirazione per un'ampia stanza da bagno padronale design con nessun'anta, ante in legno scuro, vasca ad alcova, doccia alcova, WC monopezzo, piastrelle grigie, piastrelle in gres porcellanato, pareti grigie, pavimento in gres porcellanato, lavabo a bacinella e top in legno
Ispirazione per un'ampia stanza da bagno padronale design con nessun'anta, ante in legno scuro, vasca ad alcova, doccia alcova, WC monopezzo, piastrelle grigie, piastrelle in gres porcellanato, pareti grigie, pavimento in gres porcellanato, lavabo a bacinella e top in legno
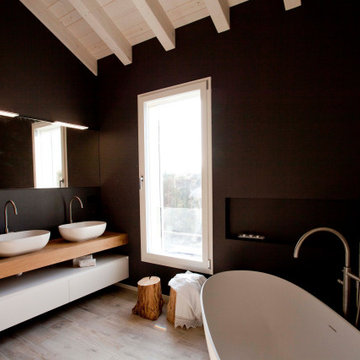
Esempio di un'ampia stanza da bagno padronale contemporanea con nessun'anta, ante bianche, vasca freestanding, doccia aperta, piastrelle a listelli, pareti grigie, lavabo a bacinella, top in legno e doccia aperta
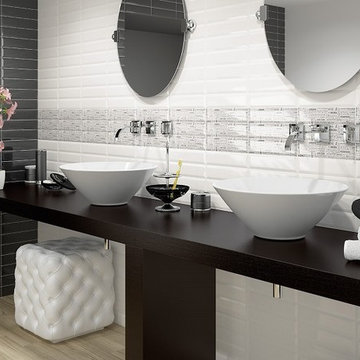
These tiles are a soft, airy white. There is not a harshness, or overly crisp nature to this white; it is airy, just dark enough to be white, but just faded enough to be soft. The tiles have a slightly raised center; there is a slanted, ½ inch border creating the raised center in these tiles. The raised center is a replica of the lines in the tile, on a slightly smaller scale. There is a sleekness when touched and a sheen, due to the polished finish. These tiles are ceramic.
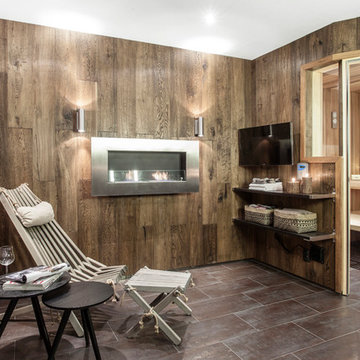
Anders Bergstedt
Ispirazione per un'ampia stanza da bagno padronale contemporanea con nessun'anta, doccia aperta, piastrelle grigie, pareti grigie, lavabo a bacinella, top in cemento, pavimento marrone e doccia aperta
Ispirazione per un'ampia stanza da bagno padronale contemporanea con nessun'anta, doccia aperta, piastrelle grigie, pareti grigie, lavabo a bacinella, top in cemento, pavimento marrone e doccia aperta
Stanze da Bagno ampie con nessun'anta - Foto e idee per arredare
5