Stanze da Bagno ampie con lavabo integrato - Foto e idee per arredare
Filtra anche per:
Budget
Ordina per:Popolari oggi
141 - 160 di 1.113 foto
1 di 3
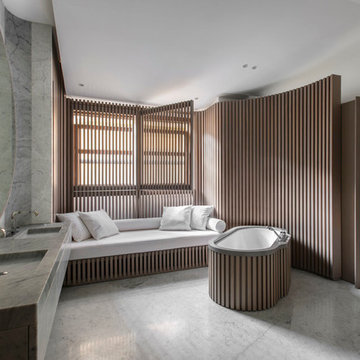
Bernard Touillon photographe
François Champsaur décorateur
Esempio di un'ampia stanza da bagno padronale scandinava con lavabo integrato, top in marmo, vasca freestanding, pareti grigie e pavimento in marmo
Esempio di un'ampia stanza da bagno padronale scandinava con lavabo integrato, top in marmo, vasca freestanding, pareti grigie e pavimento in marmo
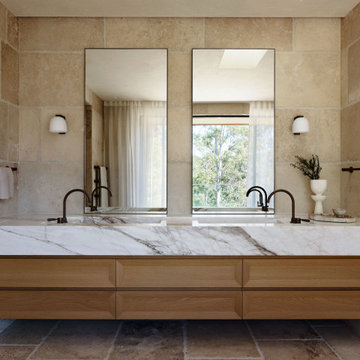
Immagine di un'ampia stanza da bagno padronale country con ante con riquadro incassato, ante in legno scuro, zona vasca/doccia separata, pavimento in pietra calcarea, doccia aperta, due lavabi, mobile bagno incassato, piastrelle beige, piastrelle in pietra, pareti beige, top in marmo, pavimento beige, lavabo integrato e top multicolore
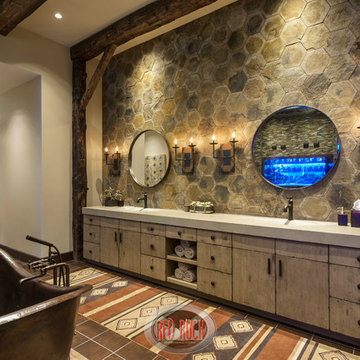
Mark Boislcair
Immagine di un'ampia stanza da bagno padronale rustica con lavabo integrato, consolle stile comò, ante con finitura invecchiata, top in cemento, vasca freestanding, doccia doppia, WC monopezzo, piastrelle marroni, piastrelle di vetro, pareti beige e pavimento con piastrelle in ceramica
Immagine di un'ampia stanza da bagno padronale rustica con lavabo integrato, consolle stile comò, ante con finitura invecchiata, top in cemento, vasca freestanding, doccia doppia, WC monopezzo, piastrelle marroni, piastrelle di vetro, pareti beige e pavimento con piastrelle in ceramica

Advisement + Design - Construction advisement, custom millwork & custom furniture design, interior design & art curation by Chango & Co.
Foto di un'ampia stanza da bagno padronale tradizionale con ante a filo, ante bianche, vasca freestanding, doccia alcova, pareti bianche, pavimento in marmo, lavabo integrato, top in marmo, pavimento bianco, porta doccia a battente, top bianco, due lavabi, mobile bagno incassato, soffitto a volta e pannellatura
Foto di un'ampia stanza da bagno padronale tradizionale con ante a filo, ante bianche, vasca freestanding, doccia alcova, pareti bianche, pavimento in marmo, lavabo integrato, top in marmo, pavimento bianco, porta doccia a battente, top bianco, due lavabi, mobile bagno incassato, soffitto a volta e pannellatura
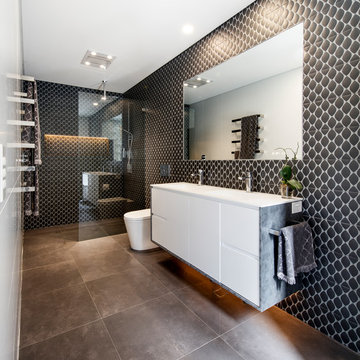
Ispirazione per un'ampia stanza da bagno con doccia design con ante lisce, ante bianche, doccia a filo pavimento, WC monopezzo, piastrelle nere, lavabo integrato, pavimento marrone, doccia aperta, top bianco, piastrelle in gres porcellanato, pareti marroni, pavimento in gres porcellanato e top in superficie solida
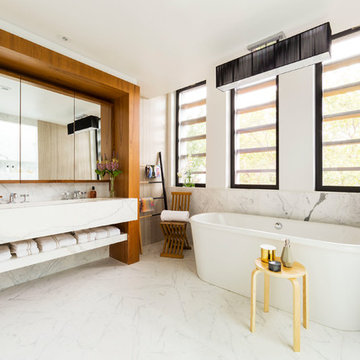
This was a luxury renovation of a townhouse in Carroll Gardens, Brooklyn. Includes roof deck, landscaped outdoor kitchen, plus elevator and parking garage.
Kate Glicksberg Photography
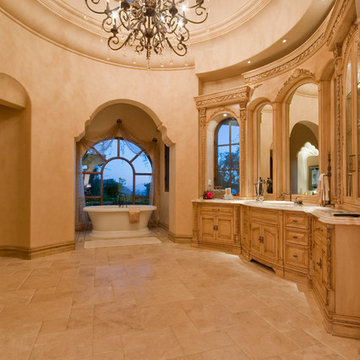
Every luxury home needs a master suite, and what a master suite without a luxurious master bath?! Fratantoni Luxury Estates design-builds the most elegant Master Bathrooms in Arizona!
For more inspiring photos and bathroom ideas follow us on Facebook, Pinterest, Twitter and Instagram!
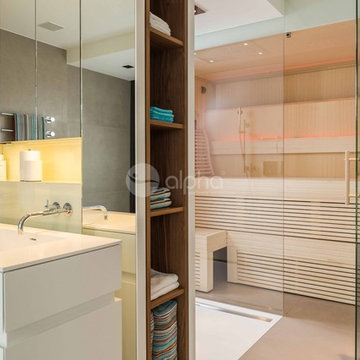
Ambient Elements creates conscious designs for innovative spaces by combining superior craftsmanship, advanced engineering and unique concepts while providing the ultimate wellness experience. We design and build saunas, infrared saunas, steam rooms, hammams, cryo chambers, salt rooms, snow rooms and many other hyperthermic conditioning modalities.
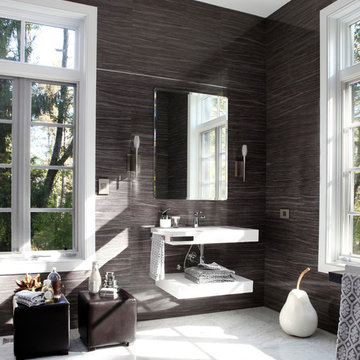
Floor-to-ceiling Borneo Blue Porcelanosa tile highlight the transom and French casement window combination as well as the floating two tiered sink in this first floor guest suite. Tom Grimes Photography
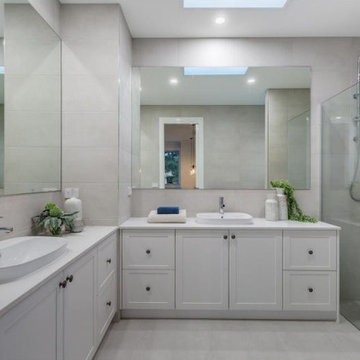
Flaunting Hamptons elegance and generous family proportions, this stunning new home has been beautifully designed for modern family living.
Hampton's influenced design has been woven into the overall scheme of the home. Shaker style cabinets and elegant brass handles are further enhanced with classic Hamptons glass pendant lights.
We assisted the client with revising the initial bathroom plans by introducing the shaker style cabinetry to compliment the downstairs kitchen, and re-arranged the layout to provide better storage solutions and improved functionality.

Custom built-in cabinetry
Immagine di un'ampia stanza da bagno padronale classica con ante a filo, ante bianche, vasca freestanding, doccia a filo pavimento, pareti bianche, pavimento in legno massello medio, lavabo integrato, top in quarzo composito, pavimento marrone, porta doccia a battente, top bianco, panca da doccia, un lavabo e mobile bagno incassato
Immagine di un'ampia stanza da bagno padronale classica con ante a filo, ante bianche, vasca freestanding, doccia a filo pavimento, pareti bianche, pavimento in legno massello medio, lavabo integrato, top in quarzo composito, pavimento marrone, porta doccia a battente, top bianco, panca da doccia, un lavabo e mobile bagno incassato
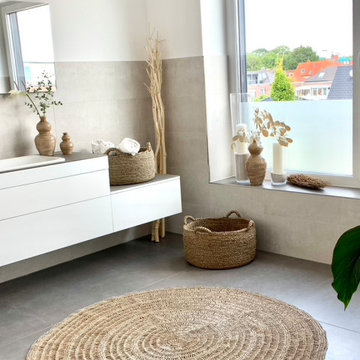
Idee per un'ampia stanza da bagno padronale contemporanea con ante lisce, ante bianche, doccia a filo pavimento, WC sospeso, piastrelle beige, piastrelle in gres porcellanato, pareti bianche, pavimento in gres porcellanato, lavabo integrato, top in superficie solida, pavimento marrone, doccia aperta, top beige, un lavabo e mobile bagno sospeso
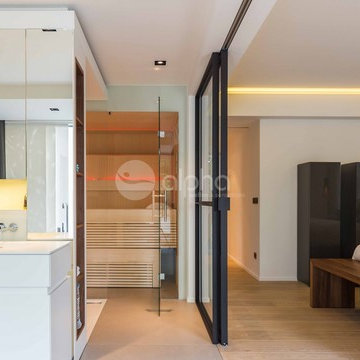
Ambient Elements creates conscious designs for innovative spaces by combining superior craftsmanship, advanced engineering and unique concepts while providing the ultimate wellness experience. We design and build saunas, infrared saunas, steam rooms, hammams, cryo chambers, salt rooms, snow rooms and many other hyperthermic conditioning modalities.
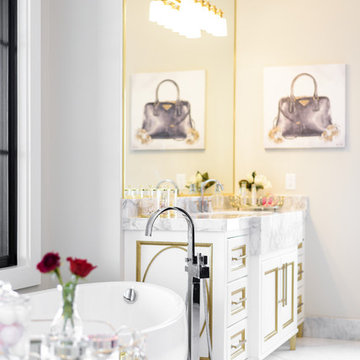
Foto di un'ampia stanza da bagno padronale chic con ante con riquadro incassato, ante grigie, vasca freestanding, piastrelle marroni, pareti beige, pavimento in marmo, lavabo integrato, top in marmo, pavimento grigio e top grigio
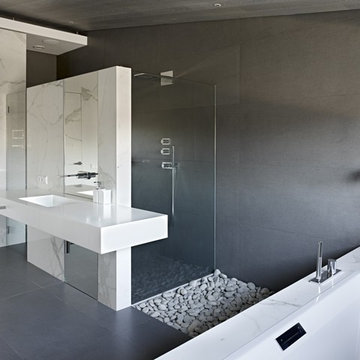
Idee per un'ampia stanza da bagno padronale minimal con ante bianche, doccia alcova, lastra di pietra, pareti bianche, lavabo integrato e vasca da incasso
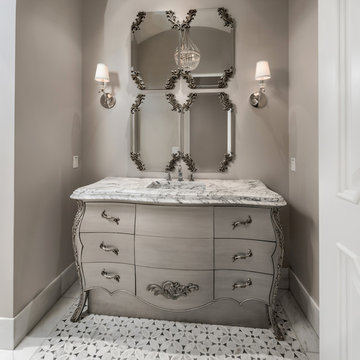
Guest bathroom's grey bathroom vanity with marble countertop, mosaic floor tile, and custom wall sconces.
Immagine di un'ampia stanza da bagno per bambini mediterranea con consolle stile comò, ante grigie, vasca con piedi a zampa di leone, doccia aperta, WC monopezzo, piastrelle multicolore, piastrelle di marmo, pareti beige, pavimento con piastrelle a mosaico, lavabo integrato, top in marmo, pavimento multicolore, doccia aperta, un lavabo e mobile bagno freestanding
Immagine di un'ampia stanza da bagno per bambini mediterranea con consolle stile comò, ante grigie, vasca con piedi a zampa di leone, doccia aperta, WC monopezzo, piastrelle multicolore, piastrelle di marmo, pareti beige, pavimento con piastrelle a mosaico, lavabo integrato, top in marmo, pavimento multicolore, doccia aperta, un lavabo e mobile bagno freestanding
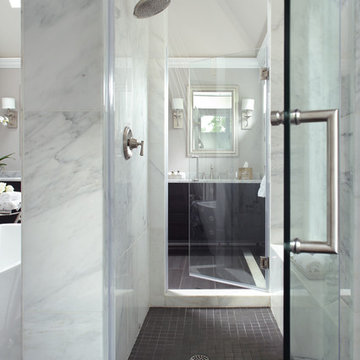
Photographer Peter Rymwid. Designer Jacqueline Currie-Taylor, Gravitate To. Front cover and featured in Design NJ Bathrooms Edition. Luxury Master Bathroom with His and Her Walk-in Closets
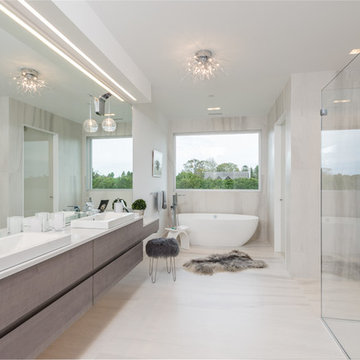
Immagine di un'ampia stanza da bagno padronale contemporanea con consolle stile comò, ante in legno chiaro, vasca freestanding, zona vasca/doccia separata, WC sospeso, piastrelle beige, piastrelle in gres porcellanato, pareti bianche, pavimento in gres porcellanato, lavabo integrato, pavimento bianco e porta doccia a battente
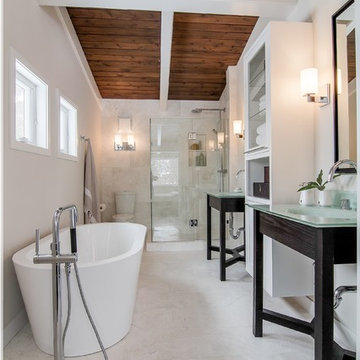
Allison Mathern Interior Design -
Espresso oak furniture style vanities with matching mirrors and glass countertops. the linen cabinet is painted white with a glass door and open shelf.
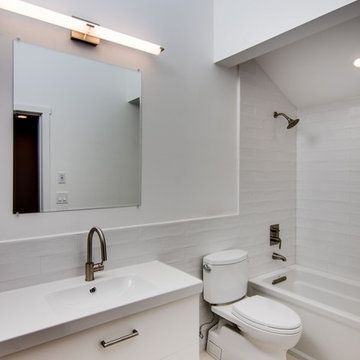
Here is an architecturally built house from the early 1970's which was brought into the new century during this complete home remodel by opening up the main living space with two small additions off the back of the house creating a seamless exterior wall, dropping the floor to one level throughout, exposing the post an beam supports, creating main level on-suite, den/office space, refurbishing the existing powder room, adding a butlers pantry, creating an over sized kitchen with 17' island, refurbishing the existing bedrooms and creating a new master bedroom floor plan with walk in closet, adding an upstairs bonus room off an existing porch, remodeling the existing guest bathroom, and creating an in-law suite out of the existing workshop and garden tool room.
Stanze da Bagno ampie con lavabo integrato - Foto e idee per arredare
8