Stanze da Bagno ampie con lavabo integrato - Foto e idee per arredare
Filtra anche per:
Budget
Ordina per:Popolari oggi
61 - 80 di 1.113 foto
1 di 3
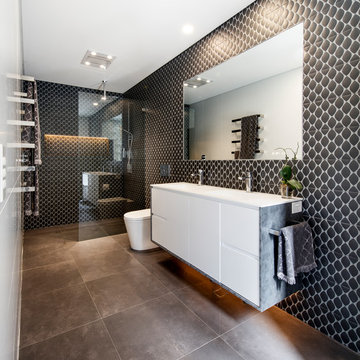
Ispirazione per un'ampia stanza da bagno con doccia design con ante lisce, ante bianche, doccia a filo pavimento, WC monopezzo, piastrelle nere, lavabo integrato, pavimento marrone, doccia aperta, top bianco, piastrelle in gres porcellanato, pareti marroni, pavimento in gres porcellanato e top in superficie solida
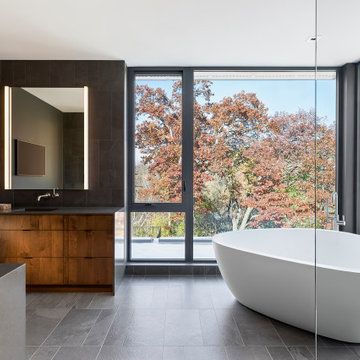
Contemporary Primary Bathroom featuring large freestanding corner tub, floor to ceiling windows, custom cabinetry, and frameless glass shower.
Esempio di un'ampia stanza da bagno padronale minimal con ante lisce, ante marroni, vasca freestanding, doccia a filo pavimento, WC sospeso, piastrelle nere, piastrelle in gres porcellanato, pareti nere, pavimento in gres porcellanato, lavabo integrato, top in quarzo composito, pavimento grigio, doccia aperta, top nero, toilette, due lavabi e mobile bagno incassato
Esempio di un'ampia stanza da bagno padronale minimal con ante lisce, ante marroni, vasca freestanding, doccia a filo pavimento, WC sospeso, piastrelle nere, piastrelle in gres porcellanato, pareti nere, pavimento in gres porcellanato, lavabo integrato, top in quarzo composito, pavimento grigio, doccia aperta, top nero, toilette, due lavabi e mobile bagno incassato
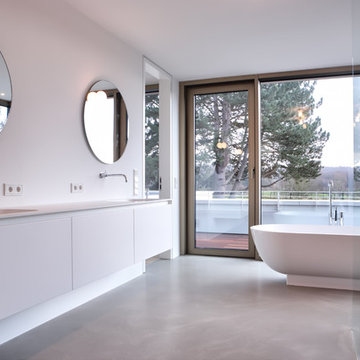
Sabine Walczuch
Idee per un'ampia stanza da bagno padronale moderna con ante lisce, ante bianche, vasca freestanding, doccia a filo pavimento, pareti bianche, pavimento in cemento, lavabo integrato, top in superficie solida, pavimento grigio e doccia aperta
Idee per un'ampia stanza da bagno padronale moderna con ante lisce, ante bianche, vasca freestanding, doccia a filo pavimento, pareti bianche, pavimento in cemento, lavabo integrato, top in superficie solida, pavimento grigio e doccia aperta
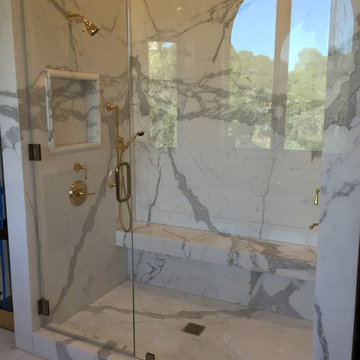
Idee per un'ampia stanza da bagno padronale classica con consolle stile comò, ante in legno bruno, vasca freestanding, doccia ad angolo, WC monopezzo, piastrelle bianche, piastrelle in gres porcellanato, pareti beige, pavimento in marmo, lavabo integrato e top in marmo
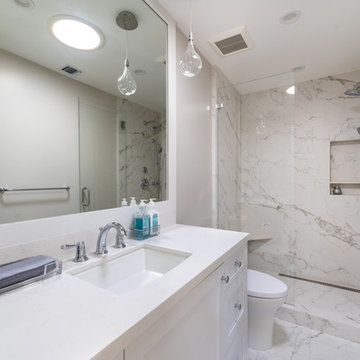
Joe and Denise purchased a large Tudor style home that never truly fit their needs. While interviewing contractors to replace the roof and stucco on their home, it prompted them to consider a complete remodel. With two young daughters and pets in the home, our clients were convinced they needed an open concept to entertain and enjoy family and friends together. The couple also desired a blend of traditional and contemporary styles with sophisticated finishes for the project.
JRP embarked on a new floor plan design for both stories of the home. The top floor would include a complete rearrangement of the master suite allowing for separate vanities, spacious master shower, soaking tub, and bigger walk-in closet. On the main floor, walls separating the kitchen and formal dining room would come down. Steel beams and new SQFT was added to open the spaces up to one another. Central to the open-concept layout is a breathtaking great room with an expansive 6-panel bi-folding door creating a seamless view to the gorgeous hills. It became an entirely new space with structural changes, additional living space, and all-new finishes, inside and out to embody our clients’ dream home.
PROJECT DETAILS:
• Style: Transitional
• Colors: Gray & White
• Countertops: Caesarstone Calacatta Nuvo
• Cabinets: DeWils Frameless Shaker, White
• Hardware/Plumbing Fixture Finish: Chrome
• Lighting Fixtures: unique and bold lighting fixtures throughout every room in the house (pendant lighting, chandeliers, sconces, etc)
• Flooring: White Oak (Titanium wash)
• Tile/Backsplash: Calacatta Marble
• Photographer: Andrew (Open House VC)

Master bathroom.
Ispirazione per un'ampia stanza da bagno padronale minimal con ante lisce, ante grigie, vasca freestanding, doccia aperta, pareti grigie, lavabo integrato, pavimento in gres porcellanato, top in quarzo composito e doccia aperta
Ispirazione per un'ampia stanza da bagno padronale minimal con ante lisce, ante grigie, vasca freestanding, doccia aperta, pareti grigie, lavabo integrato, pavimento in gres porcellanato, top in quarzo composito e doccia aperta

Ispirazione per un'ampia stanza da bagno padronale stile marino con ante lisce, ante in legno chiaro, vasca freestanding, doccia aperta, piastrelle bianche, pareti bianche, pavimento in gres porcellanato, lavabo integrato, top in marmo, pavimento bianco, doccia aperta, top bianco, panca da doccia, un lavabo, mobile bagno sospeso, soffitto in perlinato e pareti in perlinato

Immagine di un'ampia stanza da bagno padronale design con vasca da incasso, pavimento in cemento, pavimento grigio, top bianco, ante in legno chiaro, piastrelle grigie, piastrelle in gres porcellanato, pareti bianche, lavabo integrato, due lavabi, mobile bagno sospeso e ante lisce
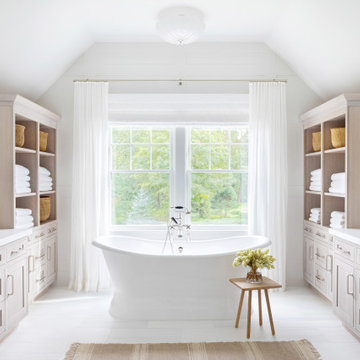
Architecture, Interior Design, Custom Furniture Design & Art Curation by Chango & Co.
Foto di un'ampia stanza da bagno padronale classica con ante con riquadro incassato, ante in legno chiaro, vasca con piedi a zampa di leone, doccia alcova, WC monopezzo, piastrelle bianche, pareti bianche, lavabo integrato, top in marmo, pavimento bianco, porta doccia a battente e top bianco
Foto di un'ampia stanza da bagno padronale classica con ante con riquadro incassato, ante in legno chiaro, vasca con piedi a zampa di leone, doccia alcova, WC monopezzo, piastrelle bianche, pareti bianche, lavabo integrato, top in marmo, pavimento bianco, porta doccia a battente e top bianco

Here is an architecturally built house from the early 1970's which was brought into the new century during this complete home remodel by opening up the main living space with two small additions off the back of the house creating a seamless exterior wall, dropping the floor to one level throughout, exposing the post an beam supports, creating main level on-suite, den/office space, refurbishing the existing powder room, adding a butlers pantry, creating an over sized kitchen with 17' island, refurbishing the existing bedrooms and creating a new master bedroom floor plan with walk in closet, adding an upstairs bonus room off an existing porch, remodeling the existing guest bathroom, and creating an in-law suite out of the existing workshop and garden tool room.vanity
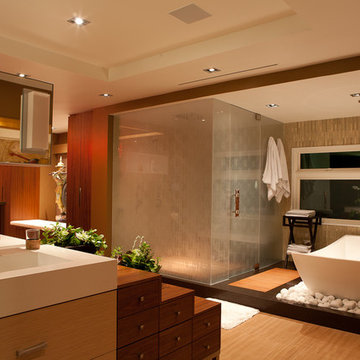
Immagine di un'ampia stanza da bagno padronale etnica con ante lisce, ante in legno chiaro, vasca freestanding, doccia ad angolo, piastrelle marroni, piastrelle in ceramica, pareti marroni, parquet chiaro, lavabo integrato, top in superficie solida e porta doccia a battente

Interior design by Vikki Leftwich, furnishings from Villa Vici || photo: Chad Chenier
Idee per un'ampia stanza da bagno padronale contemporanea con lavabo integrato, doccia aperta, nessun'anta, top in superficie solida, WC monopezzo, piastrelle verdi, piastrelle di vetro, pareti bianche, pavimento in pietra calcarea e doccia aperta
Idee per un'ampia stanza da bagno padronale contemporanea con lavabo integrato, doccia aperta, nessun'anta, top in superficie solida, WC monopezzo, piastrelle verdi, piastrelle di vetro, pareti bianche, pavimento in pietra calcarea e doccia aperta
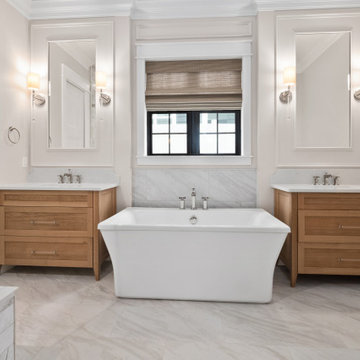
Ispirazione per un'ampia stanza da bagno padronale country con ante in stile shaker, ante in legno scuro, vasca freestanding, doccia ad angolo, WC a due pezzi, piastrelle bianche, lavabo integrato, top in quarzite, doccia aperta, top bianco, due lavabi e mobile bagno freestanding

Ispirazione per un'ampia stanza da bagno padronale moderna con ante lisce, ante bianche, vasca freestanding, doccia a filo pavimento, WC sospeso, pistrelle in bianco e nero, lastra di vetro, pareti bianche, pavimento in marmo, lavabo integrato, top in quarzite, pavimento bianco e porta doccia a battente
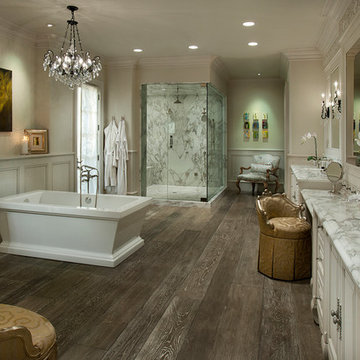
Every luxury home needs a master suite, and what a master suite without a luxurious master bath?! Fratantoni Luxury Estates design-builds the most elegant Master Bathrooms in Arizona!
For more inspiring photos and bathroom ideas follow us on Facebook, Pinterest, Twitter and Instagram!
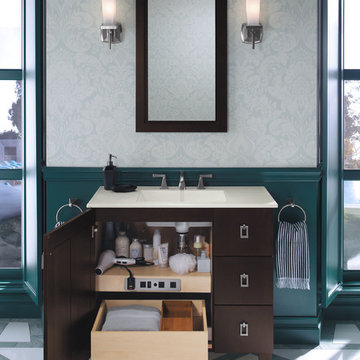
Who can resist a spacious, sunlit bathroom with classic architectural grandeur and luxurious touches like a chandelier and marble floors?
Ispirazione per un'ampia stanza da bagno padronale minimal con lavabo integrato, ante lisce, ante in legno bruno, piastrelle multicolore, pareti verdi e pavimento in marmo
Ispirazione per un'ampia stanza da bagno padronale minimal con lavabo integrato, ante lisce, ante in legno bruno, piastrelle multicolore, pareti verdi e pavimento in marmo
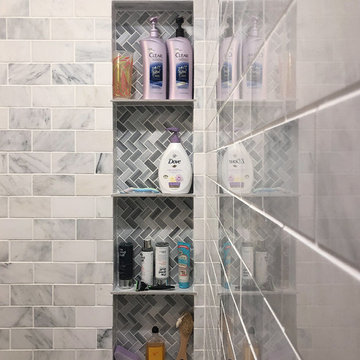
This bathroom was originally separated by a wall between the toilet and vanity. We removed the wall to combine the space which afforded the customer a larger vanity size, from 30 inches to 42 inches long. We also removed the original bulk head above the shower which allowed the shower to extend to the ceiling completely. The customer chose marble subway tile for the shower walls, marble herringbone tile for the shower floor and as an accent in the shower niche, and marble sills for the shower entry and encasing the pony wall. The floor is gray oblong ceramic tiles which were finished with marble baseboard.
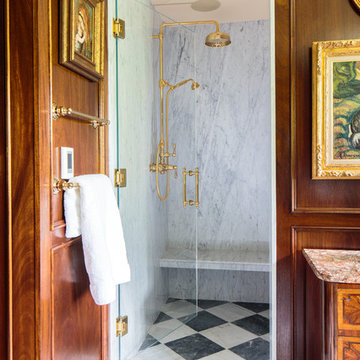
Todd Richesin
Idee per un'ampia stanza da bagno padronale classica con ante con bugna sagomata, ante in legno bruno, doccia alcova, piastrelle bianche, lastra di pietra, pareti bianche, pavimento con piastrelle in ceramica, lavabo integrato e top in granito
Idee per un'ampia stanza da bagno padronale classica con ante con bugna sagomata, ante in legno bruno, doccia alcova, piastrelle bianche, lastra di pietra, pareti bianche, pavimento con piastrelle in ceramica, lavabo integrato e top in granito
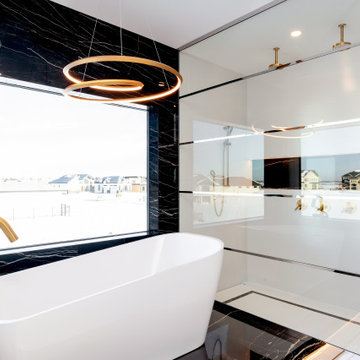
Master Bathroom - The black marble feature wall encompassing the picture window are a statement. With gold hardware and accents flowing through the freestanding tub and shower.
Saskatoon Hospital Lottery Home
Built by Decora Homes
Windows and Doors by Durabuilt Windows and Doors
Photography by D&M Images Photography
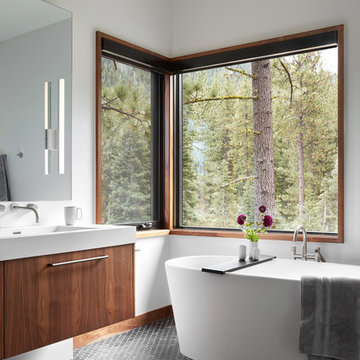
Photo: Lisa Petrole
Foto di un'ampia stanza da bagno padronale design con ante lisce, vasca freestanding, pareti bianche, pavimento in marmo, lavabo integrato, top in quarzo composito, pavimento nero e ante in legno scuro
Foto di un'ampia stanza da bagno padronale design con ante lisce, vasca freestanding, pareti bianche, pavimento in marmo, lavabo integrato, top in quarzo composito, pavimento nero e ante in legno scuro
Stanze da Bagno ampie con lavabo integrato - Foto e idee per arredare
4