Stanze da Bagno american style con WC monopezzo - Foto e idee per arredare
Filtra anche per:
Budget
Ordina per:Popolari oggi
81 - 100 di 3.798 foto
1 di 3
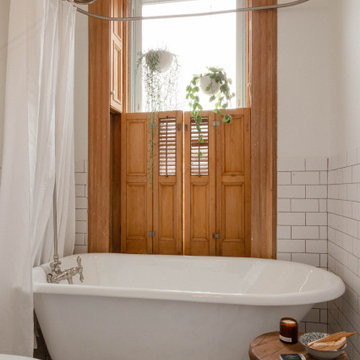
The Brownstone Boys completed this bathroom remodel with a new cast iron tub while incorporating other vintage elements to pay homage to the historic home.
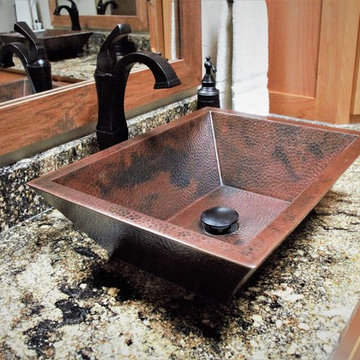
This rustic master bath came to life after our client found her dream bathroom and shared her ideas with our company. We were able to recreate the image to fit into the space and with the selections chosen by the client.
Beautiful alder custom cabinetry complimented the Deigo II series vessel sinks with the Venetian bronze mounted faucets. The Coronado Stone Carmel Mountain veneer brought in the outdoors of the mountains right into the home.
Our crews were able to build the solid wood barn door by hand with the wood to match the cabinetry throughout. Legacy adobe tile carried out through the shower and tub deck went so well with the Savannah cream flooring tile. So many surprises fill this master bath to bring so much more life to the project.
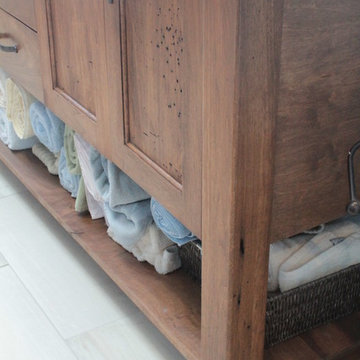
Foto di una stanza da bagno padronale american style di medie dimensioni con ante con bugna sagomata, ante in legno bruno, vasca da incasso, doccia aperta, WC monopezzo, pistrelle in bianco e nero, piastrelle grigie, lastra di pietra, pareti blu, pavimento con piastrelle in ceramica, lavabo da incasso e top in granito
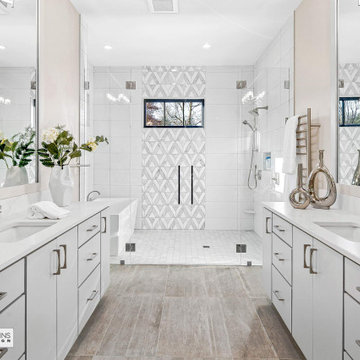
Ispirazione per una grande stanza da bagno padronale stile americano con ante lisce, ante bianche, vasca freestanding, zona vasca/doccia separata, WC monopezzo, piastrelle bianche, piastrelle in pietra, pareti beige, pavimento con piastrelle effetto legno, lavabo sottopiano, top in quarzo composito, pavimento beige, porta doccia a battente, top bianco, due lavabi, mobile bagno incassato e nicchia
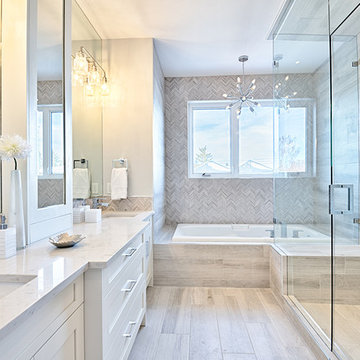
Idee per una grande stanza da bagno padronale stile americano con ante in stile shaker, ante bianche, vasca da incasso, zona vasca/doccia separata, WC monopezzo, piastrelle grigie, piastrelle in ceramica, pareti grigie, lavabo sottopiano, top in quarzite, porta doccia a battente e pavimento in gres porcellanato
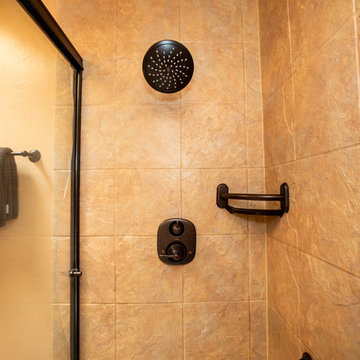
We completed a bathtub-to-shower conversion for our client, so that she could be safer in her bathroom. This includes using a low threshold of shower basin, grab bars and a small corner bench in the shower.
Poulin Design Center
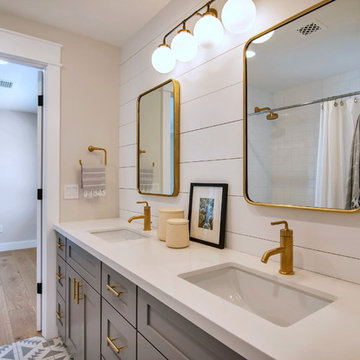
Ispirazione per una grande stanza da bagno per bambini stile americano con ante in stile shaker, ante grigie, vasca da incasso, vasca/doccia, WC monopezzo, piastrelle grigie, piastrelle diamantate, pareti grigie, pavimento in cementine, lavabo sottopiano, top in marmo, pavimento grigio, doccia aperta e top bianco
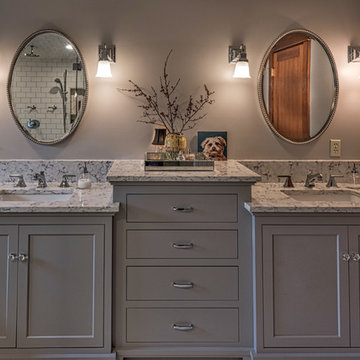
This master bathroom was a such a pleasure to design. The split level marble vanity adds depth and character to the space. Polished nickel hardware keeps the space feeling classic along with the polished nickel drawer handles. Crystal knobs add a splash of elegance alone with the beaded oval nickel bathroom mirrors. The polished nickel wall sconces feel like they where original to the house. Subway tile was used in the shower and the face of the bathtub to keep with historical design elements of this 1906 beauty.
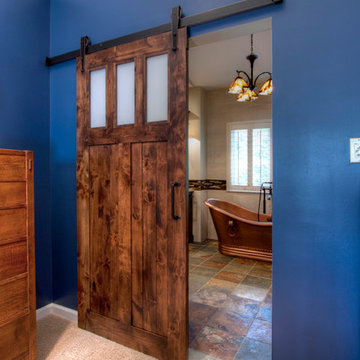
After living with a builder-grade version for several years, it was time to have exactly the master bathroom they longed for. Other than the two existing closets, the bathroom was gutted to begin anew.
Our client loves the Arts & Crafts style, so the bathroom echoes the aesthetic, from the sliding barn door to the His & Hers vanities and floor-to-ceiling cabinet (with room for a smartTV!). Pendent and chandelier lighting replicates Tiffany’s mission style lighting from the 1920s. And flooring and wall tiles are in the deep, rich earth tones favored by the Arts & Crafts movement.
The centerpiece of this handsome bathroom is the freestanding copper tub. Though the walk-in shower with a gorgeous, glass tile niche is mighty impressive, as well. And the clients love all the customized storage in their personal vanity.
Photo by Toby Weiss
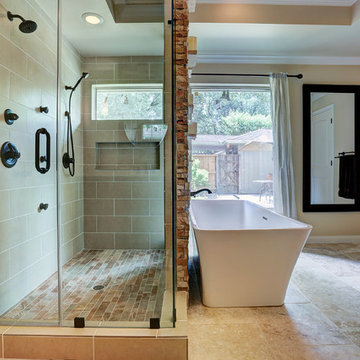
TK Images
Beautiful master bath with large walk in shower.
Award-Winning Custom Home Builder in Central Houston. We are a design/build company offering clients 3D renderings to see their design before work begins.
www.ashwooddesigns.com

Guest bathroom with dimensional tile wainscot
Esempio di una piccola stanza da bagno con doccia american style con ante in stile shaker, ante in legno bruno, vasca ad alcova, vasca/doccia, WC monopezzo, piastrelle multicolore, piastrelle in ceramica, pareti multicolore, pavimento in pietra calcarea, lavabo sottopiano, top in pietra calcarea, pavimento verde, porta doccia a battente, top verde, nicchia, un lavabo, mobile bagno freestanding e boiserie
Esempio di una piccola stanza da bagno con doccia american style con ante in stile shaker, ante in legno bruno, vasca ad alcova, vasca/doccia, WC monopezzo, piastrelle multicolore, piastrelle in ceramica, pareti multicolore, pavimento in pietra calcarea, lavabo sottopiano, top in pietra calcarea, pavimento verde, porta doccia a battente, top verde, nicchia, un lavabo, mobile bagno freestanding e boiserie

The owners of this home came to us with a plan to build a new high-performance home that physically and aesthetically fit on an infill lot in an old well-established neighborhood in Bellingham. The Craftsman exterior detailing, Scandinavian exterior color palette, and timber details help it blend into the older neighborhood. At the same time the clean modern interior allowed their artistic details and displayed artwork take center stage.
We started working with the owners and the design team in the later stages of design, sharing our expertise with high-performance building strategies, custom timber details, and construction cost planning. Our team then seamlessly rolled into the construction phase of the project, working with the owners and Michelle, the interior designer until the home was complete.
The owners can hardly believe the way it all came together to create a bright, comfortable, and friendly space that highlights their applied details and favorite pieces of art.
Photography by Radley Muller Photography
Design by Deborah Todd Building Design Services
Interior Design by Spiral Studios
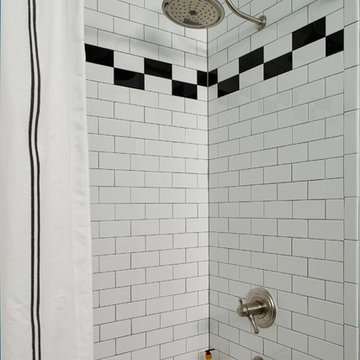
A new Family Bathroom was created on the second floor. It includes a Double Vanity, plus tower for extra storage and display.
To add character and relate to the original 1900's period of the home, we chose black and white subway tiles, vintage inspired cabinets and faucets. A soothing green/blue paint adds color.
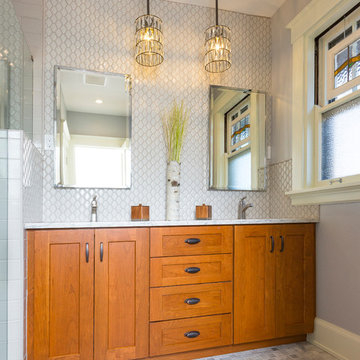
RVP Photography
Foto di una piccola stanza da bagno padronale stile americano con ante lisce, ante in legno scuro, doccia alcova, WC monopezzo, piastrelle bianche, piastrelle in gres porcellanato, pareti bianche, pavimento in gres porcellanato, lavabo sottopiano, top in quarzite, pavimento grigio e porta doccia a battente
Foto di una piccola stanza da bagno padronale stile americano con ante lisce, ante in legno scuro, doccia alcova, WC monopezzo, piastrelle bianche, piastrelle in gres porcellanato, pareti bianche, pavimento in gres porcellanato, lavabo sottopiano, top in quarzite, pavimento grigio e porta doccia a battente
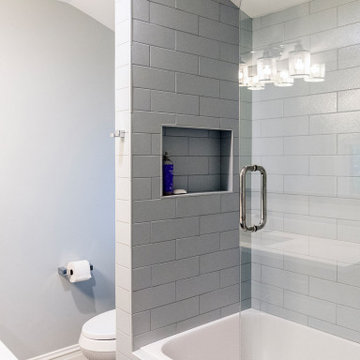
Immagine di una piccola stanza da bagno per bambini stile americano con consolle stile comò, ante grigie, vasca ad alcova, vasca/doccia, WC monopezzo, piastrelle blu, piastrelle in gres porcellanato, pareti grigie, pavimento con piastrelle a mosaico, lavabo sottopiano, top in quarzo composito, pavimento multicolore, porta doccia a battente, top bianco, nicchia, un lavabo, mobile bagno freestanding e soffitto a volta
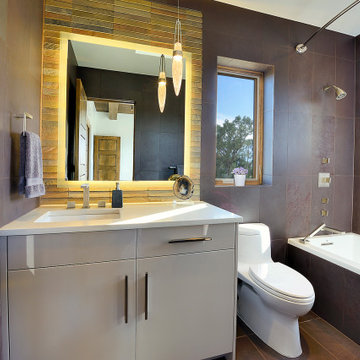
Esempio di una stanza da bagno padronale stile americano di medie dimensioni con ante lisce, ante grigie, vasca ad alcova, WC monopezzo, piastrelle marroni, piastrelle di cemento, lavabo sottopiano, top in quarzo composito, pavimento marrone e top bianco
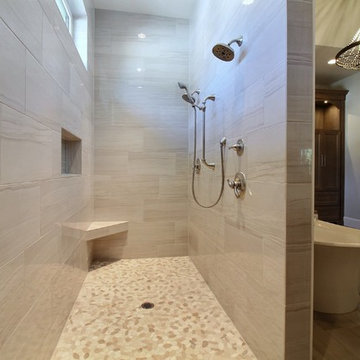
Paint Colors by Sherwin Williams
Interior Body Color : Agreeable Gray SW 7029
Interior Trim Color : Northwood Cabinets’ Jute
Interior Timber Stain : Northwood Cabinets’ Custom Jute
Flooring & Tile Supplied by Macadam Floor & Design
Hardwood by Provenza Floors
Hardwood Product : African Plains in Black River
Master Bath Accent Wall : Tierra Sol's Natural Stone in Silver Ash
Master Bath Floor Tile by Surface Art Inc.
Floor Tile Product : Horizon in Silver
Master Shower Wall Tile by Statements Tile
Shower Tile Product : Elegante in Silver
Master Shower Mudset Pan by Bedrosians
Shower Pan Product : Balboa in Flat Pebbles
Master Bath Backsplash & Shower Accent by Bedrosians
Backsplash & Accent Product : Manhattan in Pearl
Slab Countertops by Wall to Wall Stone
Master Vanities Product : Caesarstone Calacutta Nuvo
Faucets & Shower-Heads by Delta Faucet
Sinks by Decolav
Cabinets by Northwood Cabinets
Built-In Cabinetry Colors : Jute
Windows by Milgard Windows & Doors
Product : StyleLine Series Windows
Supplied by Troyco
Interior Design by Creative Interiors & Design
Lighting by Globe Lighting / Destination Lighting
Doors by Western Pacific Building Materials
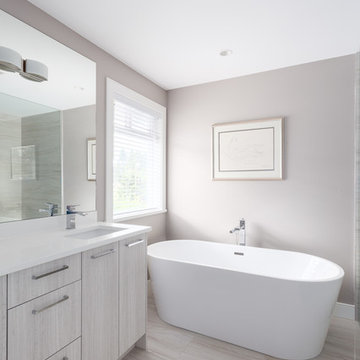
Immagine di una stanza da bagno padronale stile americano di medie dimensioni con ante lisce, ante in legno chiaro, vasca freestanding, WC monopezzo, pareti beige, pavimento in gres porcellanato, lavabo sottopiano, top in quarzite, pavimento beige, doccia alcova e porta doccia a battente

New Craftsman style home, approx 3200sf on 60' wide lot. Views from the street, highlighting front porch, large overhangs, Craftsman detailing. Photos by Robert McKendrick Photography.
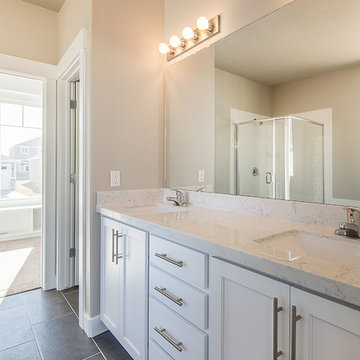
Ispirazione per una grande stanza da bagno padronale american style con lavabo sottopiano, ante in stile shaker, ante bianche, top in quarzo composito, vasca da incasso, doccia aperta, WC monopezzo, piastrelle grigie, piastrelle in ceramica, pareti grigie e pavimento con piastrelle in ceramica
Stanze da Bagno american style con WC monopezzo - Foto e idee per arredare
5