Stanze da Bagno american style con pareti blu - Foto e idee per arredare
Filtra anche per:
Budget
Ordina per:Popolari oggi
141 - 160 di 1.265 foto
1 di 3
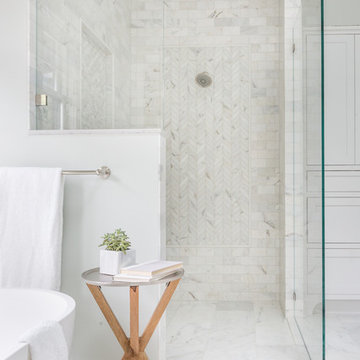
Lauren Edith Anderson Photography
Ispirazione per una stanza da bagno padronale american style di medie dimensioni con ante in stile shaker, ante bianche, vasca giapponese, doccia a filo pavimento, WC a due pezzi, piastrelle bianche, piastrelle in pietra, pareti blu, pavimento in marmo, lavabo sottopiano e top in quarzo composito
Ispirazione per una stanza da bagno padronale american style di medie dimensioni con ante in stile shaker, ante bianche, vasca giapponese, doccia a filo pavimento, WC a due pezzi, piastrelle bianche, piastrelle in pietra, pareti blu, pavimento in marmo, lavabo sottopiano e top in quarzo composito

This project was focused on eeking out space for another bathroom for this growing family. The three bedroom, Craftsman bungalow was originally built with only one bathroom, which is typical for the era. The challenge was to find space without compromising the existing storage in the home. It was achieved by claiming the closet areas between two bedrooms, increasing the original 29" depth and expanding into the larger of the two bedrooms. The result was a compact, yet efficient bathroom. Classic finishes are respectful of the vernacular and time period of the home.
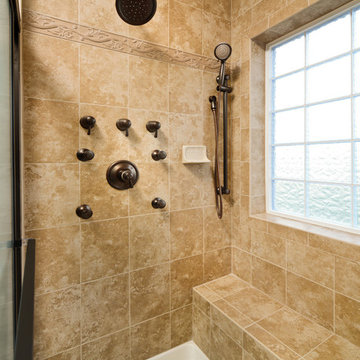
Owner's suite shower featuring ceramic tile surround, bench seat, vertical spa, glass block window. Photo: ACHensler
Esempio di una grande stanza da bagno padronale american style con ante in stile shaker, ante in legno bruno, doccia alcova, piastrelle beige, piastrelle in ceramica, pareti blu, pavimento con piastrelle in ceramica e lavabo sottopiano
Esempio di una grande stanza da bagno padronale american style con ante in stile shaker, ante in legno bruno, doccia alcova, piastrelle beige, piastrelle in ceramica, pareti blu, pavimento con piastrelle in ceramica e lavabo sottopiano
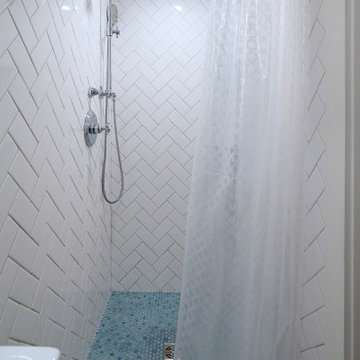
This powder blue and white basement bathroom is crisp and clean with white subway tile in a herringbone pattern on its walls and blue penny round floor tiles. The shower also has white subway wall tiles in a herringbone pattern and blue penny round floor tiles. Enclosing the shower floor is marble sill. The nook with shelving provides storage.
What started as an addition project turned into a full house remodel in this Modern Craftsman home in Narberth, PA. The addition included the creation of a sitting room, family room, mudroom and third floor. As we moved to the rest of the home, we designed and built a custom staircase to connect the family room to the existing kitchen. We laid red oak flooring with a mahogany inlay throughout house. Another central feature of this is home is all the built-in storage. We used or created every nook for seating and storage throughout the house, as you can see in the family room, dining area, staircase landing, bedroom and bathrooms. Custom wainscoting and trim are everywhere you look, and gives a clean, polished look to this warm house.
Rudloff Custom Builders has won Best of Houzz for Customer Service in 2014, 2015 2016, 2017 and 2019. We also were voted Best of Design in 2016, 2017, 2018, 2019 which only 2% of professionals receive. Rudloff Custom Builders has been featured on Houzz in their Kitchen of the Week, What to Know About Using Reclaimed Wood in the Kitchen as well as included in their Bathroom WorkBook article. We are a full service, certified remodeling company that covers all of the Philadelphia suburban area. This business, like most others, developed from a friendship of young entrepreneurs who wanted to make a difference in their clients’ lives, one household at a time. This relationship between partners is much more than a friendship. Edward and Stephen Rudloff are brothers who have renovated and built custom homes together paying close attention to detail. They are carpenters by trade and understand concept and execution. Rudloff Custom Builders will provide services for you with the highest level of professionalism, quality, detail, punctuality and craftsmanship, every step of the way along our journey together.
Specializing in residential construction allows us to connect with our clients early in the design phase to ensure that every detail is captured as you imagined. One stop shopping is essentially what you will receive with Rudloff Custom Builders from design of your project to the construction of your dreams, executed by on-site project managers and skilled craftsmen. Our concept: envision our client’s ideas and make them a reality. Our mission: CREATING LIFETIME RELATIONSHIPS BUILT ON TRUST AND INTEGRITY.
Photo Credit: Linda McManus Images
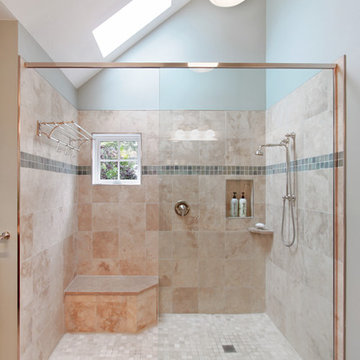
This Greenlake area home is the result of an extensive collaboration with the owners to recapture the architectural character of the 1920’s and 30’s era craftsman homes built in the neighborhood. Deep overhangs, notched rafter tails, and timber brackets are among the architectural elements that communicate this goal.
Given its modest 2800 sf size, the home sits comfortably on its corner lot and leaves enough room for an ample back patio and yard. An open floor plan on the main level and a centrally located stair maximize space efficiency, something that is key for a construction budget that values intimate detailing and character over size.
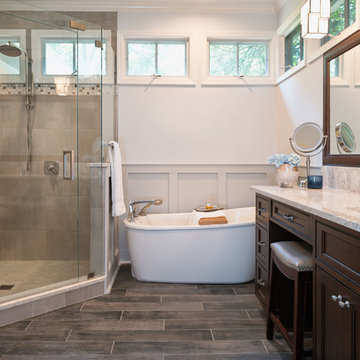
© Deborah Scannell Photography
Immagine di una stanza da bagno padronale stile americano di medie dimensioni con ante a filo, ante in legno bruno, vasca freestanding, doccia ad angolo, WC a due pezzi, piastrelle grigie, piastrelle in gres porcellanato, pareti blu, pavimento in gres porcellanato, lavabo sottopiano e top in quarzo composito
Immagine di una stanza da bagno padronale stile americano di medie dimensioni con ante a filo, ante in legno bruno, vasca freestanding, doccia ad angolo, WC a due pezzi, piastrelle grigie, piastrelle in gres porcellanato, pareti blu, pavimento in gres porcellanato, lavabo sottopiano e top in quarzo composito
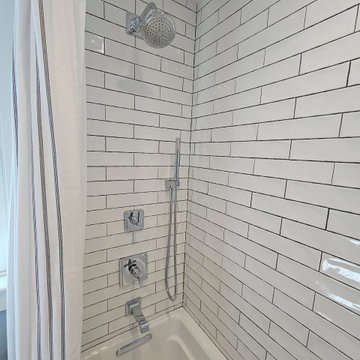
Modern Craftsman style bathroom with double vanity, tub & shower combination, linen storage, and updated functionalities that offer a gorgeous update to this 1927 home.
Photos by TI Concepts Corp
Designed by Tina Harvey
Built by Old World Craftsmen LLC
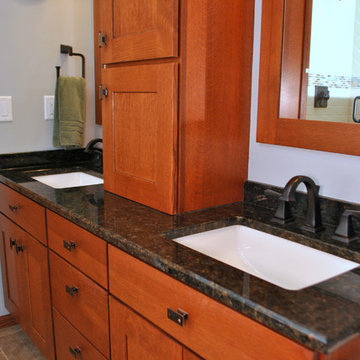
Ispirazione per una stanza da bagno padronale stile americano di medie dimensioni con lavabo sottopiano, ante in stile shaker, ante in legno scuro, top in granito, vasca sottopiano, doccia ad angolo, WC a due pezzi, piastrelle in ceramica, pareti blu, pavimento in gres porcellanato e piastrelle multicolore
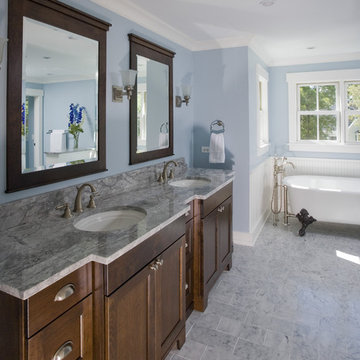
Photo by Linda Oyama-Bryan
Idee per una grande stanza da bagno padronale stile americano con ante con riquadro incassato, ante in legno scuro, vasca con piedi a zampa di leone, doccia alcova, WC a due pezzi, piastrelle bianche, piastrelle in ceramica, pareti blu, pavimento in marmo, lavabo sottopiano, top in quarzite, pavimento grigio, porta doccia a battente, top grigio, panca da doccia, due lavabi e mobile bagno incassato
Idee per una grande stanza da bagno padronale stile americano con ante con riquadro incassato, ante in legno scuro, vasca con piedi a zampa di leone, doccia alcova, WC a due pezzi, piastrelle bianche, piastrelle in ceramica, pareti blu, pavimento in marmo, lavabo sottopiano, top in quarzite, pavimento grigio, porta doccia a battente, top grigio, panca da doccia, due lavabi e mobile bagno incassato
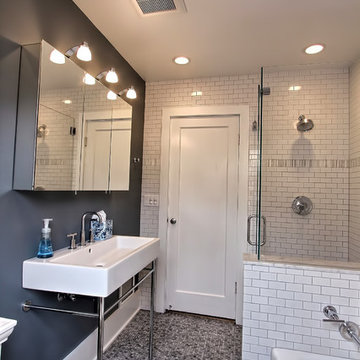
Foto di una stanza da bagno padronale stile americano di medie dimensioni con ante con riquadro incassato, ante bianche, vasca ad angolo, doccia ad angolo, piastrelle in ceramica, pareti blu e pavimento con piastrelle a mosaico
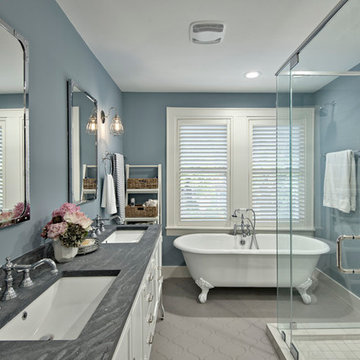
Avenue D Master Bath featuring clawfoot tub, metal vanity, and arabesque tile floors
Foto di una stanza da bagno padronale stile americano con ante bianche, vasca con piedi a zampa di leone, doccia ad angolo, WC monopezzo, piastrelle grigie, piastrelle in pietra, pareti blu, pavimento in gres porcellanato, lavabo sottopiano e top in saponaria
Foto di una stanza da bagno padronale stile americano con ante bianche, vasca con piedi a zampa di leone, doccia ad angolo, WC monopezzo, piastrelle grigie, piastrelle in pietra, pareti blu, pavimento in gres porcellanato, lavabo sottopiano e top in saponaria
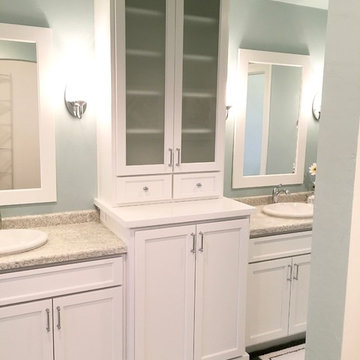
Idee per una grande stanza da bagno padronale stile americano con ante con riquadro incassato, ante bianche, doccia a filo pavimento, pareti blu, pavimento in vinile e lavabo da incasso
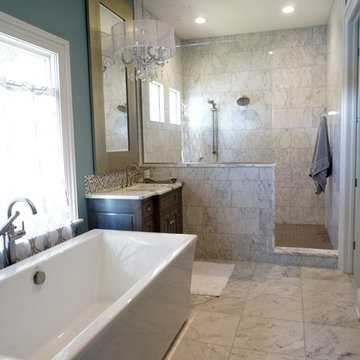
Interior Design and home furnishings by Laura Sirpilla Bosworth, Laura of Pembroke, Inc
Lighting and home furnishings available through Laura of Pembroke, 330-477-4455 or visit www.lauraofpembroke.com for details
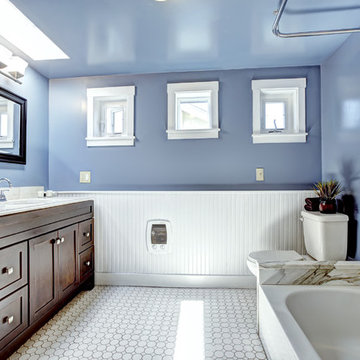
Light blue painted bathroom with white wainscoting and white subway tiles
Esempio di una stanza da bagno padronale stile americano con consolle stile comò, piastrelle diamantate, pareti blu, pavimento con piastrelle in ceramica, ante in legno bruno, vasca da incasso, WC a due pezzi, piastrelle bianche e lavabo da incasso
Esempio di una stanza da bagno padronale stile americano con consolle stile comò, piastrelle diamantate, pareti blu, pavimento con piastrelle in ceramica, ante in legno bruno, vasca da incasso, WC a due pezzi, piastrelle bianche e lavabo da incasso
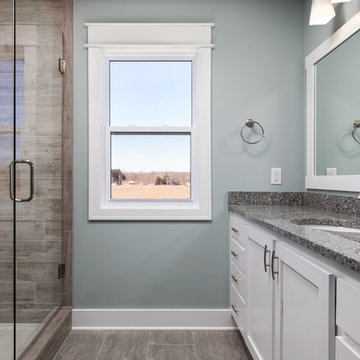
DJZ Photography
Foto di una grande stanza da bagno padronale american style con ante con riquadro incassato, ante bianche, doccia alcova, WC a due pezzi, piastrelle grigie, piastrelle in gres porcellanato, pareti blu, pavimento in vinile, lavabo sottopiano, top in granito, pavimento grigio, porta doccia a battente e top grigio
Foto di una grande stanza da bagno padronale american style con ante con riquadro incassato, ante bianche, doccia alcova, WC a due pezzi, piastrelle grigie, piastrelle in gres porcellanato, pareti blu, pavimento in vinile, lavabo sottopiano, top in granito, pavimento grigio, porta doccia a battente e top grigio
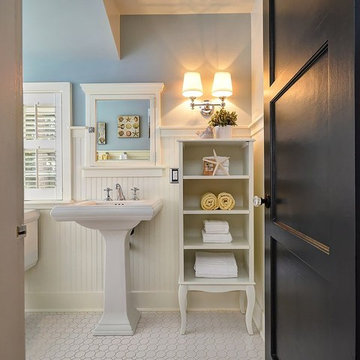
small bathroom with heated tile floor, built in wall medicine cabinet, kohler pedestal sink with kohler toilet and cast iron tub. photo by matt proctor
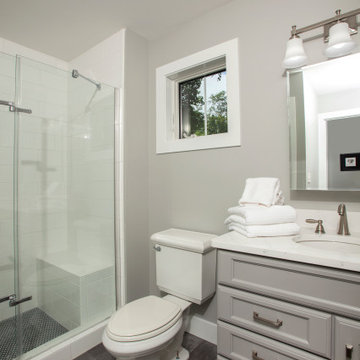
Immagine di una piccola stanza da bagno american style con pareti blu, pavimento in laminato e soffitto a volta
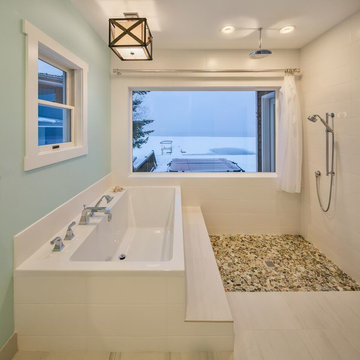
A MTI Metro Soaker drop-in tub and walk in shower over look the lake in the Master Bathroom. Flooring and tub steps are 12x24" United Crossville Moonstruck in Juno. We used Emser "Pastel" flat cut pebbles for the shower pan, and 8x20" OTM cermaic tiles for the shower walls, as well as the wall framing the window. Tub plumbing fixtures are American Standard, while we used Kohler in the shower, Purist handheld with chrome 10" rainhead. A Kichler Cahoon light illuminates the tub area, providing soft light in the evenings. Wall color is fittingly called "Swimming," by Sherwin Williams. Photography by Marie-Dominique Verdier.
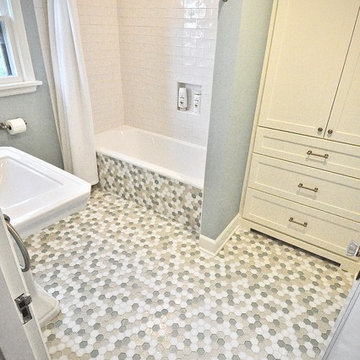
Idee per una piccola stanza da bagno con doccia stile americano con doccia alcova, WC a due pezzi, pareti blu, pavimento in gres porcellanato, lavabo a colonna, pavimento multicolore e doccia con tenda
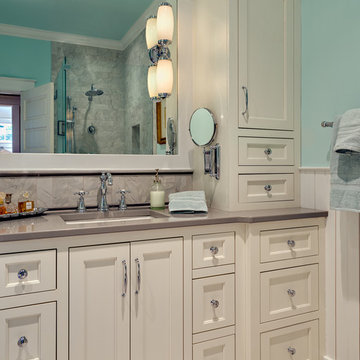
An updated master bathroom in a vintage 1900 cottage. The recessed Shaker style doors to the vanity and Craftsman style framed mirror gives an original vintage feel to the room but adds 21st century amenities. The 3' X 6" tile backsplash with gray marble bullnose trim provides a contrast between the quartz Cambria "Dunmore' countertop and framed mirror and porcelain glass light fixtures. Cabinetry and beaded wainscoting was designed to look original to the period and all moldings were matched to the homes original. The blue walls, Sherwin Williams 6477 Tidewater, provide a bright but soothing bath experience.
Steven Long Photography
Stanze da Bagno american style con pareti blu - Foto e idee per arredare
8