Stanze da Bagno american style con doccia aperta - Foto e idee per arredare
Filtra anche per:
Budget
Ordina per:Popolari oggi
101 - 120 di 1.853 foto
1 di 3
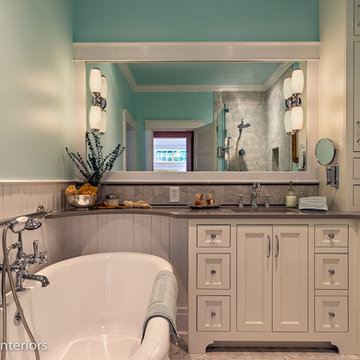
An updated master bathroom in a vintage 1900 cottage. The plinth based freestanding tub gives an original vintage feel to the room with a decorative grab bar, providing 21st century amenities and safety features. The Quartz counter top is shaped around the tub to add some interest. Although the tile looks like marble it is actually easy care porcelain. Cabinetry and beaded wainscoting was designed to look original to the period and all moldings were matched to the homes original. The blue walls, Sherwin Williams 6477 Tidewater, provide a bright but soothing bath experience.
Steven Long Photography

This San Diego Master Bathroom transformation was completely remodeled to provide more space and functionality. We created a cozy and luxurious atmosphere using carefully selected materials. The bathroom features subway tile in the shower and vertical wainscotting that creates a visually striking look. We created a cool, attractive, and clean surface by using a marble countertop that also contrasts with the gorgeous vanity.
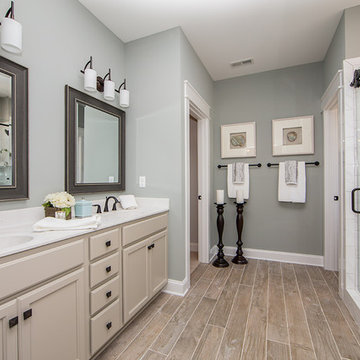
A relaxing experience can be had in this spa-like master bathroom. Need extra space? With our primary bath you get to enjoy our two sink bathroom vanity with a spacious tiled shower! To create your design for an Emory floor plan, please go visit https://www.gomsh.com/plans/two-story-home/emory/ifp
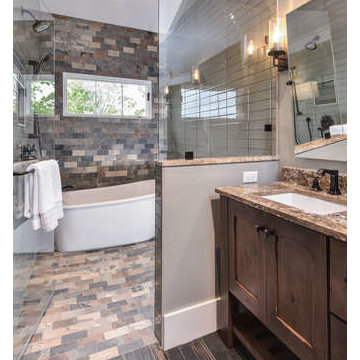
Foto di una stanza da bagno padronale american style di medie dimensioni con consolle stile comò, ante in legno scuro, vasca freestanding, doccia aperta, piastrelle marroni, piastrelle in pietra, pareti grigie, pavimento in gres porcellanato, lavabo sottopiano, top in granito, pavimento marrone e porta doccia a battente
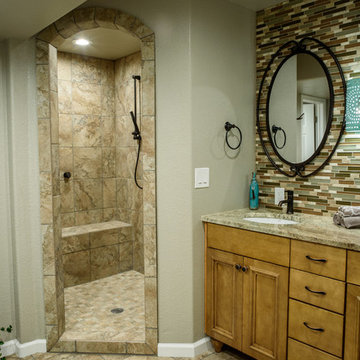
Wild Prairie Photography
Esempio di una grande stanza da bagno padronale american style con consolle stile comò, ante in legno scuro, doccia aperta, WC monopezzo, piastrelle multicolore, lastra di vetro, pareti beige, pavimento in gres porcellanato, lavabo sottopiano e top in granito
Esempio di una grande stanza da bagno padronale american style con consolle stile comò, ante in legno scuro, doccia aperta, WC monopezzo, piastrelle multicolore, lastra di vetro, pareti beige, pavimento in gres porcellanato, lavabo sottopiano e top in granito
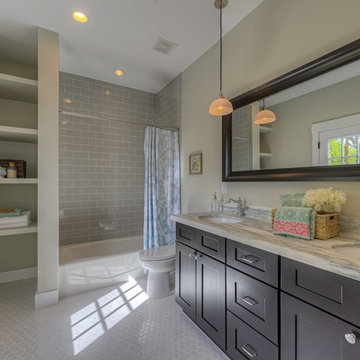
Foto di una stanza da bagno stile americano di medie dimensioni con lavabo sottopiano, ante in stile shaker, ante nere, top in marmo, doccia aperta, WC monopezzo, piastrelle grigie e pareti grigie
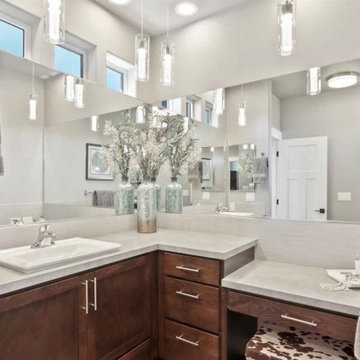
Master bathroom
Esempio di una grande stanza da bagno padronale american style con ante in stile shaker, ante in legno bruno, top in quarzo composito, top bianco, due lavabi, mobile bagno incassato, doccia aperta, WC monopezzo, piastrelle grigie, piastrelle in ceramica, pareti grigie, pavimento in laminato, lavabo da incasso, pavimento marrone, doccia aperta e panca da doccia
Esempio di una grande stanza da bagno padronale american style con ante in stile shaker, ante in legno bruno, top in quarzo composito, top bianco, due lavabi, mobile bagno incassato, doccia aperta, WC monopezzo, piastrelle grigie, piastrelle in ceramica, pareti grigie, pavimento in laminato, lavabo da incasso, pavimento marrone, doccia aperta e panca da doccia
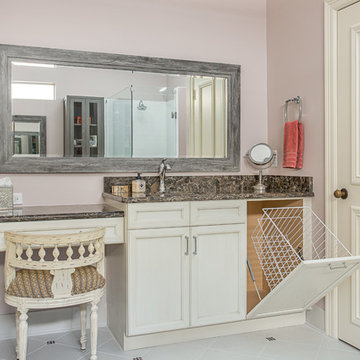
Master Bathroom
Cabinetry: KitchenCraft Integra, Chelsea door style w/ 5-piece drawer fronts, Maple in Millstone painted finish
Hardware: Top Knobs Grace Pull 3-3/4" in polished chrome
Countertops: Cambria Laneshaw quartz, 3cm w/ splashette
Sinks: Toto Rendevous undercounter lavatory in cotton
Plumbing Fixtures and accessories: Brizo Charlotte collection, polished chrome
Tub: Jason Forma Collection freestanding tub w/ AirMasseur in white
Tile: Daltile Volume 1.0 collection 12x12 in sonic white as main flooring material, Largo collection 3x6 in white as main shower/tub surround tile, Fashion Glass Accents collection in Illumini Umber as accent tile, River Pebbles in Chenille White as shower floor material
Bar and Fireplace
Cabinetry: KitchenCraft Integra, Chatham door style w/ 5-piece drawer fronts, Maple in Millstone finish
Hardware: Amerock Padma pull in antique rust, matching Inspirations knob on small pull out in bar
Countertops: Caesarstone Collarada Drift, 3cm
Sink: Blanco Stellar Bar Bowl
Faucet: Blanco Napa Bar Faucet in stainless
Backsplash tile: Daltile Crema Marfil Oval Mosaic, polished
Fireplace tile: Daltile Slate Indian Multicolor Natural Cleft in brick joint mosaic
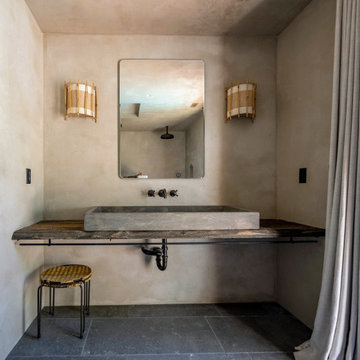
Ispirazione per una stanza da bagno american style con nessun'anta, ante in legno bruno, doccia aperta, WC sospeso, pareti grigie, pavimento in pietra calcarea, top in pietra calcarea, pavimento grigio, doccia aperta, top grigio, nicchia e un lavabo
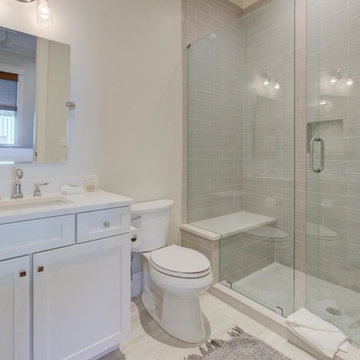
Immagine di una piccola stanza da bagno con doccia stile americano con ante in stile shaker, ante bianche, vasca freestanding, doccia aperta, piastrelle beige, piastrelle in gres porcellanato, pareti bianche, pavimento in gres porcellanato, lavabo sottopiano, top in quarzite, pavimento bianco e top bianco
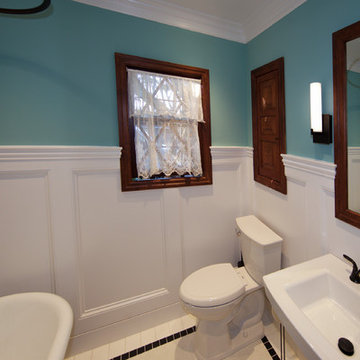
Rene Rabbitt
Ispirazione per una piccola stanza da bagno stile americano con lavabo a colonna, ante con riquadro incassato, ante in legno bruno, vasca con piedi a zampa di leone, doccia aperta, WC a due pezzi, piastrelle bianche, piastrelle in gres porcellanato, pareti blu e pavimento con piastrelle a mosaico
Ispirazione per una piccola stanza da bagno stile americano con lavabo a colonna, ante con riquadro incassato, ante in legno bruno, vasca con piedi a zampa di leone, doccia aperta, WC a due pezzi, piastrelle bianche, piastrelle in gres porcellanato, pareti blu e pavimento con piastrelle a mosaico
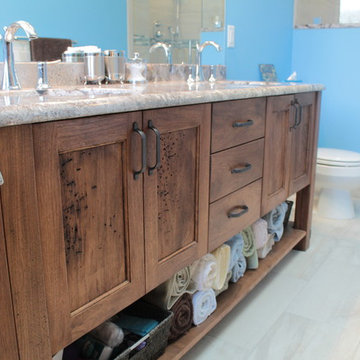
Ispirazione per una stanza da bagno padronale american style di medie dimensioni con ante con bugna sagomata, ante in legno bruno, vasca da incasso, doccia aperta, WC monopezzo, pistrelle in bianco e nero, piastrelle grigie, lastra di pietra, pareti blu, pavimento con piastrelle in ceramica, lavabo da incasso e top in granito
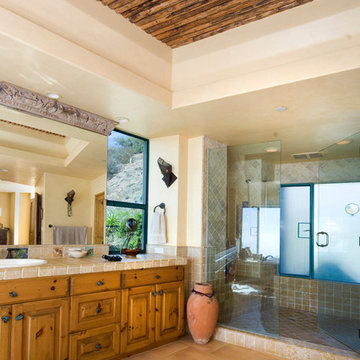
Continuing the southwestern theme into the bathroom, this large master bathroom features latilla ceilings. © Holly Lepere
Foto di una grande stanza da bagno padronale stile americano con ante in stile shaker, ante in legno scuro, top piastrellato, doccia aperta, piastrelle beige, piastrelle in ceramica, pareti beige, pavimento con piastrelle in ceramica, lavabo da incasso e vasca da incasso
Foto di una grande stanza da bagno padronale stile americano con ante in stile shaker, ante in legno scuro, top piastrellato, doccia aperta, piastrelle beige, piastrelle in ceramica, pareti beige, pavimento con piastrelle in ceramica, lavabo da incasso e vasca da incasso
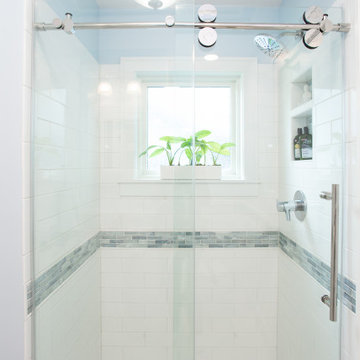
This project was focused on eeking out space for another bathroom for this growing family. The three bedroom, Craftsman bungalow was originally built with only one bathroom, which is typical for the era. The challenge was to find space without compromising the existing storage in the home. It was achieved by claiming the closet areas between two bedrooms, increasing the original 29" depth and expanding into the larger of the two bedrooms. The result was a compact, yet efficient bathroom. Classic finishes are respectful of the vernacular and time period of the home.
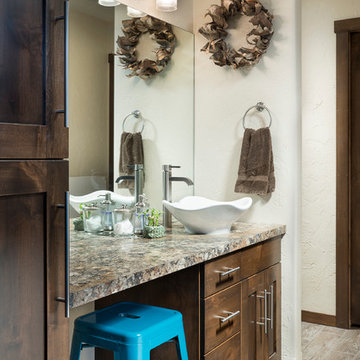
Master bathroom with tile plank floor, custom alder cabinets and vessel sink
Longviews Studios
Immagine di una stanza da bagno padronale american style di medie dimensioni con ante in stile shaker, ante in legno scuro, doccia aperta, piastrelle marroni, piastrelle in ceramica, pareti bianche, pavimento con piastrelle in ceramica, lavabo a bacinella e top in laminato
Immagine di una stanza da bagno padronale american style di medie dimensioni con ante in stile shaker, ante in legno scuro, doccia aperta, piastrelle marroni, piastrelle in ceramica, pareti bianche, pavimento con piastrelle in ceramica, lavabo a bacinella e top in laminato
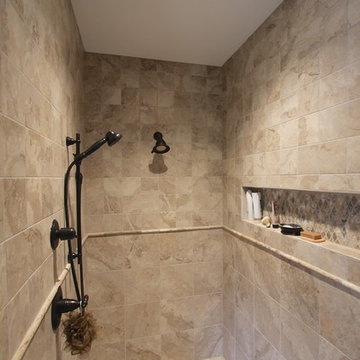
J. Wallace
Idee per una grande stanza da bagno padronale american style con ante nere, doccia aperta, piastrelle multicolore e piastrelle in pietra
Idee per una grande stanza da bagno padronale american style con ante nere, doccia aperta, piastrelle multicolore e piastrelle in pietra
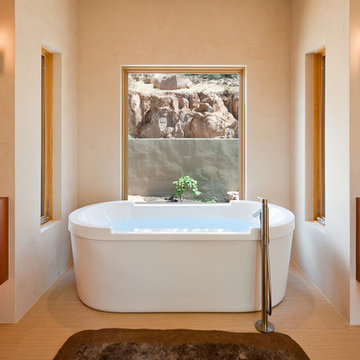
This home, which earned three awards in the Santa Fe 2011 Parade of Homes, including best kitchen, best overall design and the Grand Hacienda Award, provides a serene, secluded retreat in the Sangre de Cristo Mountains. The architecture recedes back to frame panoramic views, and light is used as a form-defining element. Paying close attention to the topography of the steep lot allowed for minimal intervention onto the site. While the home feels strongly anchored, this sense of connection with the earth is wonderfully contrasted with open, elevated views of the Jemez Mountains. As a result, the home appears to emerge and ascend from the landscape, rather than being imposed on it.
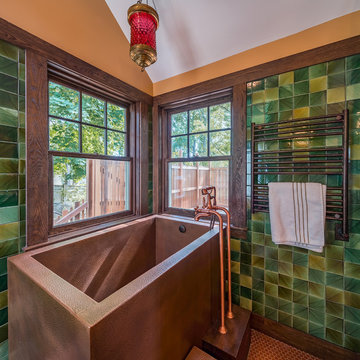
Will Horne
Idee per una stanza da bagno padronale american style di medie dimensioni con consolle stile comò, ante in legno scuro, vasca freestanding, doccia aperta, piastrelle verdi, piastrelle in gres porcellanato, pareti gialle e pavimento con piastrelle in ceramica
Idee per una stanza da bagno padronale american style di medie dimensioni con consolle stile comò, ante in legno scuro, vasca freestanding, doccia aperta, piastrelle verdi, piastrelle in gres porcellanato, pareti gialle e pavimento con piastrelle in ceramica
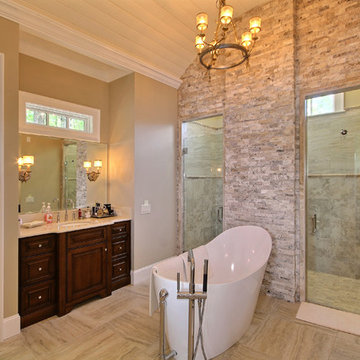
KMPICS.COM
Idee per un'ampia stanza da bagno padronale american style con ante con bugna sagomata, ante in legno bruno, vasca freestanding, doccia aperta, piastrelle grigie, piastrelle in pietra, pareti beige, pavimento con piastrelle in ceramica, lavabo sottopiano e top in granito
Idee per un'ampia stanza da bagno padronale american style con ante con bugna sagomata, ante in legno bruno, vasca freestanding, doccia aperta, piastrelle grigie, piastrelle in pietra, pareti beige, pavimento con piastrelle in ceramica, lavabo sottopiano e top in granito

The owners of this classic “old-growth Oak trim-work and arches” 1½ story 2 BR Tudor were looking to increase the size and functionality of their first-floor bath. Their wish list included a walk-in steam shower, tiled floors and walls. They wanted to incorporate those arches where possible – a style echoed throughout the home. They also were looking for a way for someone using a wheelchair to easily access the room.
The project began by taking the former bath down to the studs and removing part of the east wall. Space was created by relocating a portion of a closet in the adjacent bedroom and part of a linen closet located in the hallway. Moving the commode and a new cabinet into the newly created space creates an illusion of a much larger bath and showcases the shower. The linen closet was converted into a shallow medicine cabinet accessed using the existing linen closet door.
The door to the bath itself was enlarged, and a pocket door installed to enhance traffic flow.
The walk-in steam shower uses a large glass door that opens in or out. The steam generator is in the basement below, saving space. The tiled shower floor is crafted with sliced earth pebbles mosaic tiling. Coy fish are incorporated in the design surrounding the drain.
Shower walls and vanity area ceilings are constructed with 3” X 6” Kyle Subway tile in dark green. The light from the two bright windows plays off the surface of the Subway tile is an added feature.
The remaining bath floor is made 2” X 2” ceramic tile, surrounded with more of the pebble tiling found in the shower and trying the two rooms together. The right choice of grout is the final design touch for this beautiful floor.
The new vanity is located where the original tub had been, repeating the arch as a key design feature. The Vanity features a granite countertop and large under-mounted sink with brushed nickel fixtures. The white vanity cabinet features two sets of large drawers.
The untiled walls feature a custom wallpaper of Henri Rousseau’s “The Equatorial Jungle, 1909,” featured in the national gallery of art. https://www.nga.gov/collection/art-object-page.46688.html
The owners are delighted in the results. This is their forever home.
Stanze da Bagno american style con doccia aperta - Foto e idee per arredare
6