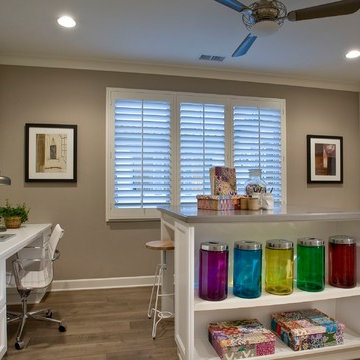Stanza da Lavoro
Filtra anche per:
Budget
Ordina per:Popolari oggi
1 - 20 di 2.907 foto
1 di 2
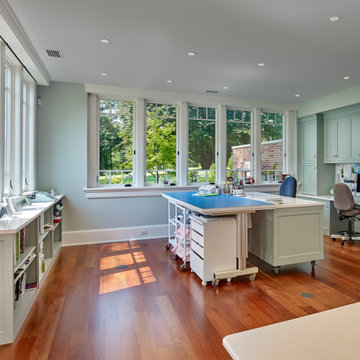
Photo: Don Pearse Photographers
Idee per una stanza da lavoro stile americano con pavimento in legno massello medio
Idee per una stanza da lavoro stile americano con pavimento in legno massello medio
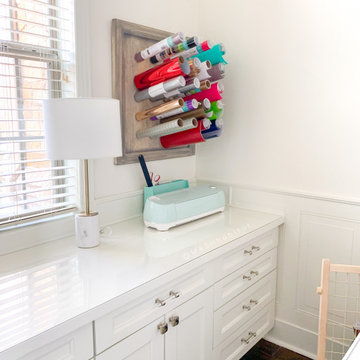
Foto di una stanza da lavoro classica di medie dimensioni con pareti bianche, parquet scuro, scrivania incassata e pavimento marrone
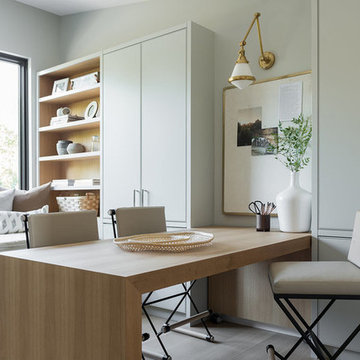
Immagine di una stanza da lavoro minimalista di medie dimensioni con pareti grigie, parquet chiaro, nessun camino, scrivania incassata e pavimento marrone
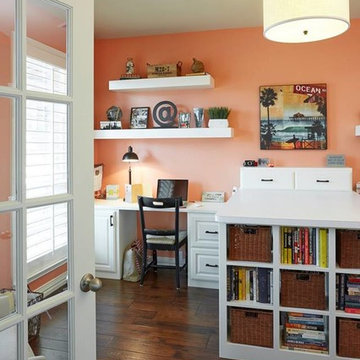
Ispirazione per una grande stanza da lavoro minimal con pareti arancioni, parquet scuro, scrivania incassata e pavimento marrone
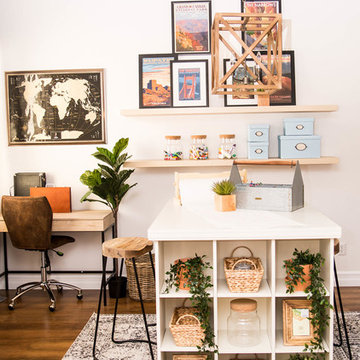
Craft Room
Esempio di una stanza da lavoro classica di medie dimensioni con pareti bianche, parquet chiaro, scrivania autoportante e pavimento marrone
Esempio di una stanza da lavoro classica di medie dimensioni con pareti bianche, parquet chiaro, scrivania autoportante e pavimento marrone
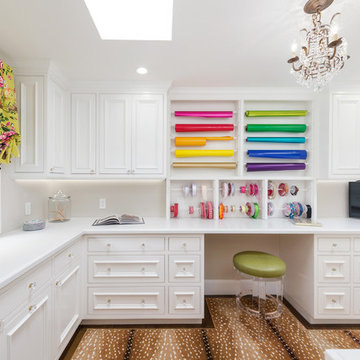
Ispirazione per una stanza da lavoro tradizionale di medie dimensioni con pareti beige, moquette, scrivania incassata e pavimento marrone
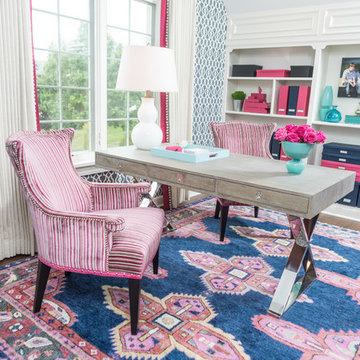
This project was a major renovation in collaboration with Payne & Payne Builders and Peninsula Architects. The dated home was taken down to the studs, reimagined, reconstructed and completely furnished for modern-day family life. A neutral paint scheme complemented the open plan. Clean lined cabinet hardware with accented details like glass and contrasting finishes added depth. No detail was spared with attention to well scaled furnishings, wall coverings, light fixtures, art, accessories and custom window treatments throughout the home. The goal was to create the casual, comfortable home our clients craved while honoring the scale and architecture of the home.
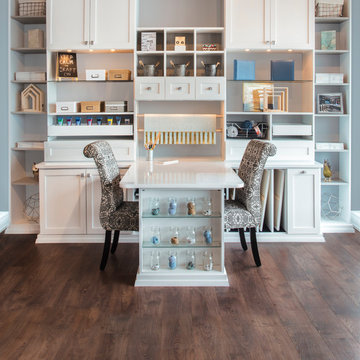
Designed by Teri Magee of Closet Works
This multipurpose room includes everything you need to feed your creativity. As an art studio, craft center, and gift wrap station this transitional design is one of a kind.
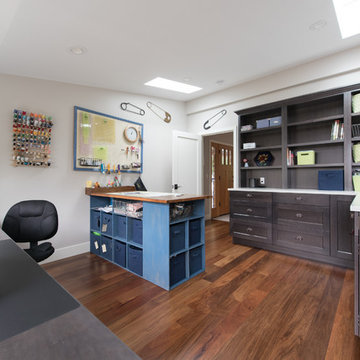
Jeff Beck Photography
Esempio di una stanza da lavoro minimalista di medie dimensioni con pareti beige, parquet scuro, scrivania incassata e pavimento marrone
Esempio di una stanza da lavoro minimalista di medie dimensioni con pareti beige, parquet scuro, scrivania incassata e pavimento marrone
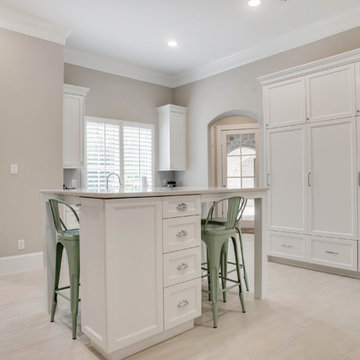
Foto di una stanza da lavoro chic di medie dimensioni con pavimento in legno massello medio, scrivania incassata e pavimento marrone
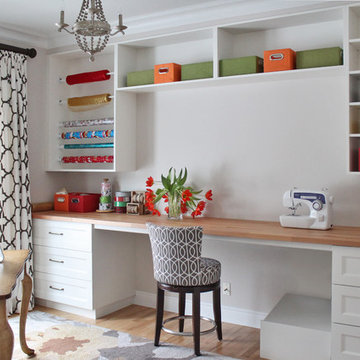
Laura Garner
Immagine di una stanza da lavoro tradizionale di medie dimensioni con pareti beige, parquet chiaro, scrivania incassata e pavimento beige
Immagine di una stanza da lavoro tradizionale di medie dimensioni con pareti beige, parquet chiaro, scrivania incassata e pavimento beige
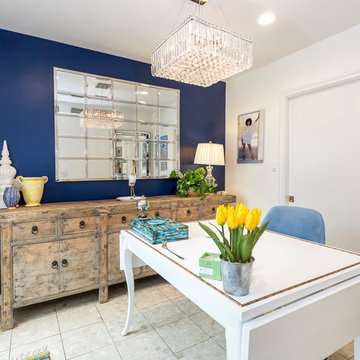
Our homeowner approached us first in order to remodel her master suite. Her shower was leaking and she wanted to turn 2 separate closets into one enviable walk in closet. This homeowners projects have been completed in multiple phases. The second phase was focused on the kitchen, laundry room and converting the dining room to an office. View before and after images of the project here:
http://www.houzz.com/discussions/4412085/m=23/dining-room-turned-office-in-los-angeles-ca
https://www.houzz.com/discussions/4425079/m=23/laundry-room-refresh-in-la
https://www.houzz.com/discussions/4440223/m=23/banquette-driven-kitchen-remodel-in-la
We feel fortunate that she has such great taste and furnished her home so well!
Dining Room turned Office: There is a white washed oak barn door separating the new office from the living room. The blue accent wall is the perfect backdrop for the mirror. This room features both recessed lighting and a stunning pendant chandelier. It also has both a pocket door and barn door. The view to the backyard was a part of this remodel and makes it a lovely office for the homeowner.

David Burroughs
Idee per una grande stanza da lavoro classica con pareti grigie, pavimento in legno massello medio e scrivania autoportante
Idee per una grande stanza da lavoro classica con pareti grigie, pavimento in legno massello medio e scrivania autoportante
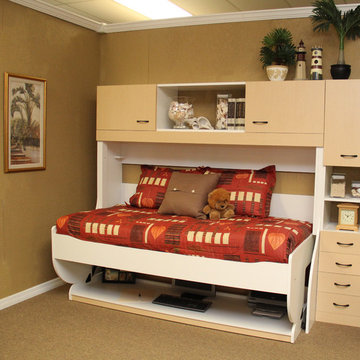
Immagine di una stanza da lavoro classica di medie dimensioni con pareti beige, moquette, nessun camino e scrivania incassata
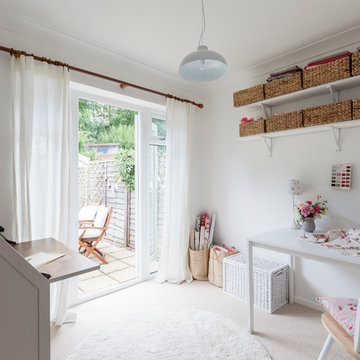
Immagine di una piccola stanza da lavoro country con pareti bianche, moquette, nessun camino e scrivania autoportante
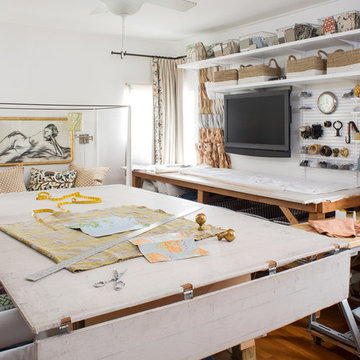
A charming 1920s Los Angeles home serves as a place of business, and the guest room doubles as a work studio.
The elfa shelving system from The Container Store, maximizes the vertical space and celebrates the high ceilings in the vintage home.

Immagine di una grande stanza da lavoro chic con pareti grigie, pavimento in ardesia, scrivania autoportante e nessun camino
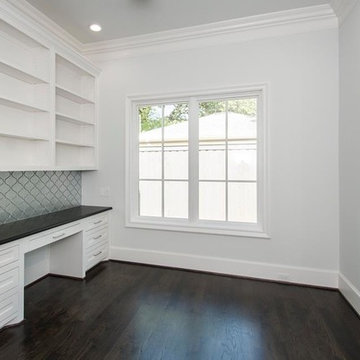
Esempio di una stanza da lavoro chic di medie dimensioni con pareti bianche, parquet scuro e scrivania incassata
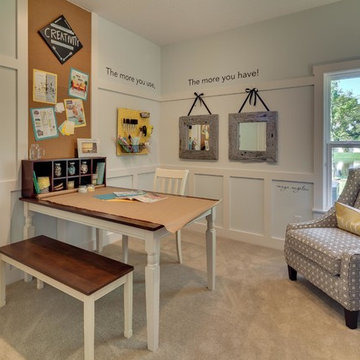
Immagine di una stanza da lavoro chic di medie dimensioni con pareti blu, moquette, nessun camino e scrivania autoportante
Stanza da Lavoro
1
