Stanza da Lavoro grigia
Filtra anche per:
Budget
Ordina per:Popolari oggi
61 - 80 di 248 foto
1 di 3
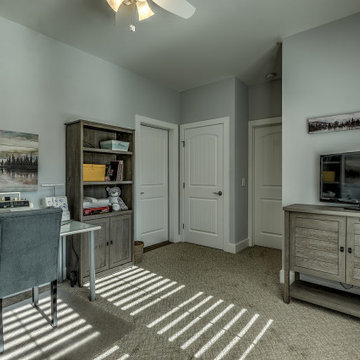
This custom Craftsman home is as charming inside as it is outside! This room was designed as the homeowner's craft and art space.
Ispirazione per una stanza da lavoro american style di medie dimensioni con pareti beige, moquette, scrivania autoportante e pavimento beige
Ispirazione per una stanza da lavoro american style di medie dimensioni con pareti beige, moquette, scrivania autoportante e pavimento beige
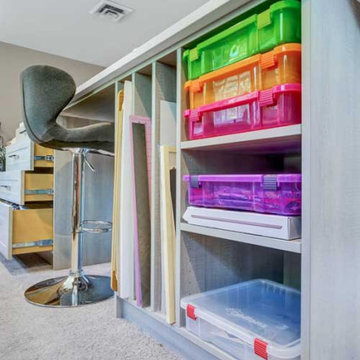
Yardely PA Craft Room in Glacial Gray featuring custom drawers and custom vertical storage, work station and sewing stations. Book case, cabinet storage, chrome baskets and an Island with large work surface.
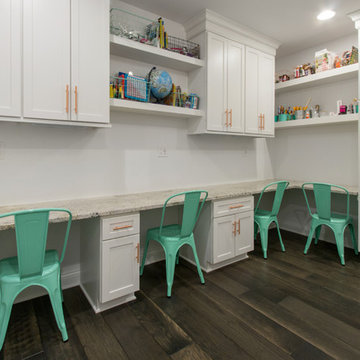
Fun Family Craft room - kid friendly work spaces with a pop of color
Immagine di una stanza da lavoro chic di medie dimensioni con pareti bianche, pavimento in legno massello medio, scrivania incassata e pavimento grigio
Immagine di una stanza da lavoro chic di medie dimensioni con pareti bianche, pavimento in legno massello medio, scrivania incassata e pavimento grigio
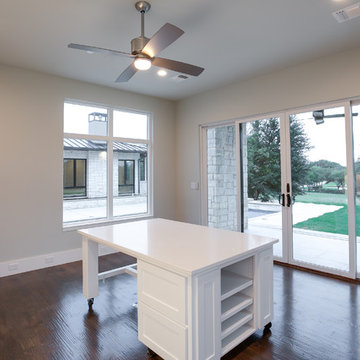
Ariana with ANM Photography
Foto di una grande stanza da lavoro chic con pareti beige, pavimento in legno massello medio, scrivania autoportante e pavimento marrone
Foto di una grande stanza da lavoro chic con pareti beige, pavimento in legno massello medio, scrivania autoportante e pavimento marrone
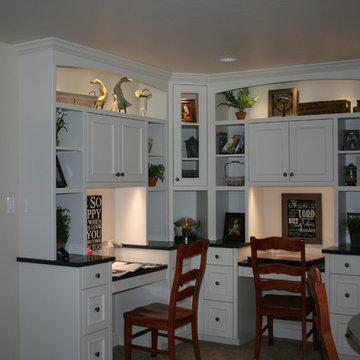
Foto di una stanza da lavoro classica di medie dimensioni con pareti beige, parquet chiaro, nessun camino e scrivania autoportante
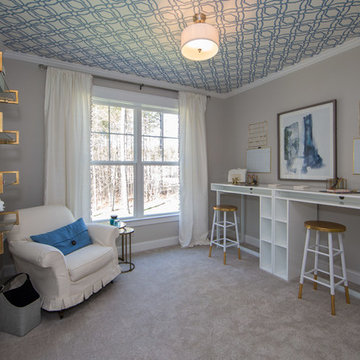
First floor office space with a simple color scheme of blue, white, and cream. This space can be used as a flex space or turned into a first floor guest bedroom. To create your design for an Augusta II floor plan, please go visit https://www.gomsh.com/plan/augusta-ii/interactive-floor-plan
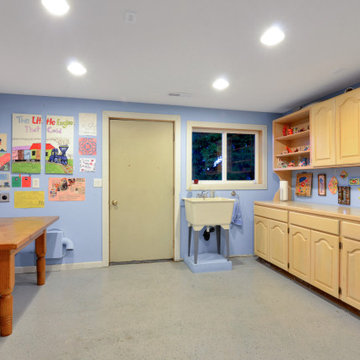
Designated art room inside of a Fircrest Rambler-style home
Foto di una grande stanza da lavoro contemporanea con scrivania autoportante
Foto di una grande stanza da lavoro contemporanea con scrivania autoportante
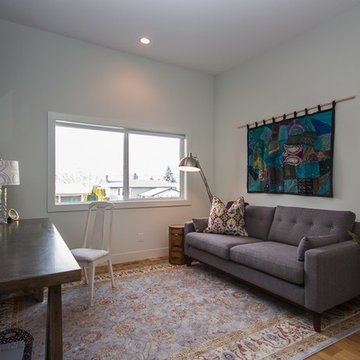
Esempio di una stanza da lavoro contemporanea di medie dimensioni con pareti bianche, parquet chiaro, nessun camino, scrivania autoportante e pavimento beige
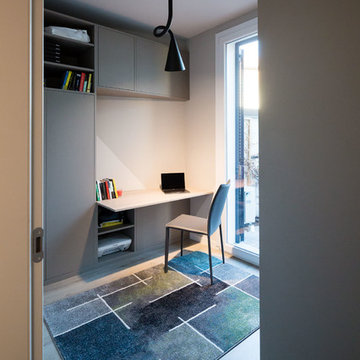
Questa casa è stata realizzata con Intervento di solo arredo su misura senza opere edili
fotografie Marco Curatolo
Immagine di una piccola stanza da lavoro contemporanea con pareti grigie, pavimento in legno massello medio, scrivania incassata e pavimento grigio
Immagine di una piccola stanza da lavoro contemporanea con pareti grigie, pavimento in legno massello medio, scrivania incassata e pavimento grigio
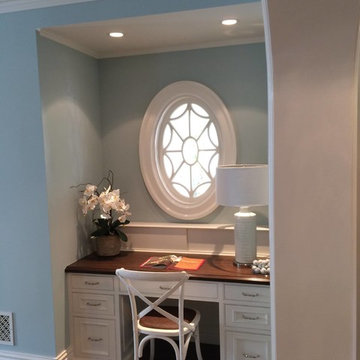
Immagine di una piccola stanza da lavoro classica con pareti blu, parquet scuro, nessun camino e scrivania incassata
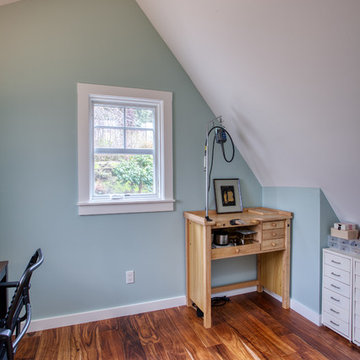
Kaplan Architects, AIA
Location: Oakland, CA, USA
We were asked by the client to design an addition to their existing two story Cape Cod style house. The existing house had two bedrooms with one bath on the second level. They wanted to create an in-law type space for aging parents that would be easily accessible from the main level of the house. We looked at various ways to develop the extra space they wanted, including a separate detached in-law unit. They went with a scheme that has the new space attached to the back of the house. During the planning stage, they also decided to add a second level over the new addition which converted one of the existing bedrooms into a master bedroom suite. The final scheme has a new in-law suite at the ground level and a master bedroom, bath, walk-in closet, and bonus craft room on the second level.
We designed the addition to look like it was part of the original house construction and detailed the interior and exterior with that approach in mind.
Mitch Shenker Photography
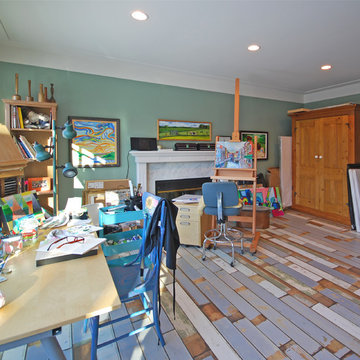
Aquarian Renovations
Immagine di una grande stanza da lavoro chic con pareti verdi, pavimento in legno verniciato, camino classico, cornice del camino in pietra e scrivania autoportante
Immagine di una grande stanza da lavoro chic con pareti verdi, pavimento in legno verniciato, camino classico, cornice del camino in pietra e scrivania autoportante
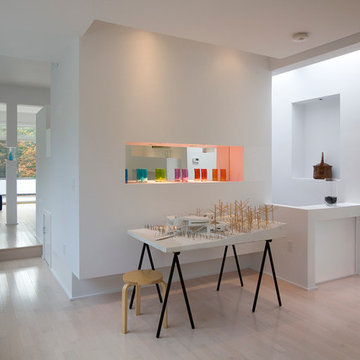
Peter Vanderwarker
Idee per una stanza da lavoro minimalista di medie dimensioni con pareti bianche, parquet chiaro, nessun camino e scrivania autoportante
Idee per una stanza da lavoro minimalista di medie dimensioni con pareti bianche, parquet chiaro, nessun camino e scrivania autoportante
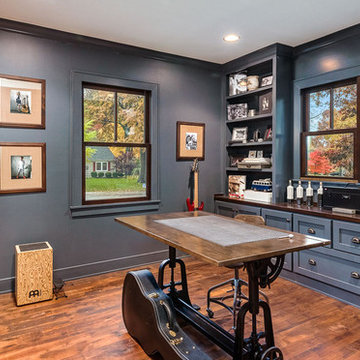
This craft room is also used as a music room!
https://nspjarch.com/portfolio/refined-cottage/
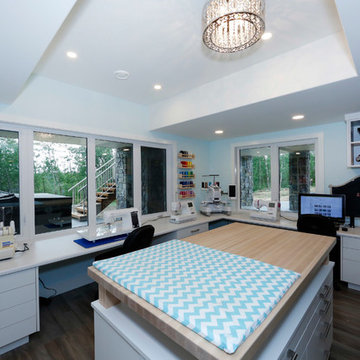
Scott Bruck
Idee per una grande stanza da lavoro design con pavimento in legno massello medio, nessun camino e scrivania incassata
Idee per una grande stanza da lavoro design con pavimento in legno massello medio, nessun camino e scrivania incassata
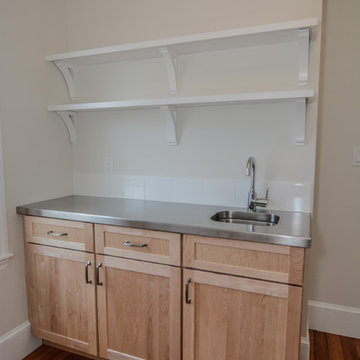
Across from the guest room is the painting studio. Not yet equipped with an easel, this room allows for plenty of natural light! A small cabinet row with prep sink for washing brushes, an incredibly durable stainless steel counter-top, shelving and storage are perfect for paint, cleaners and brushes.
Photo by: Liz Cordosa
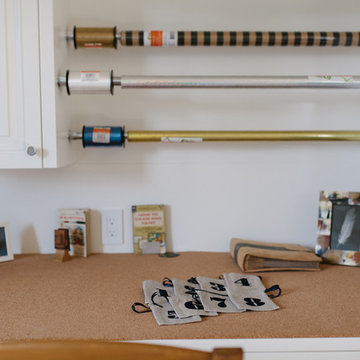
Cabinet Company // Cowan's Cabinet Co.
Photographer // Woodfield Creative
Immagine di una stanza da lavoro classica di medie dimensioni con pareti beige, moquette, nessun camino e scrivania incassata
Immagine di una stanza da lavoro classica di medie dimensioni con pareti beige, moquette, nessun camino e scrivania incassata
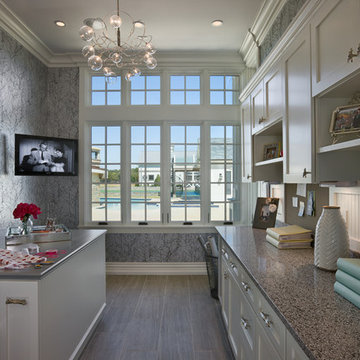
Foto di una grande stanza da lavoro minimal con pareti grigie, pavimento con piastrelle in ceramica e scrivania incassata
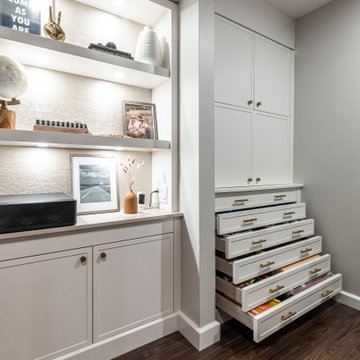
Immagine di una stanza da lavoro design di medie dimensioni con pareti grigie, pavimento in laminato, camino classico, cornice del camino piastrellata, scrivania incassata e pavimento marrone
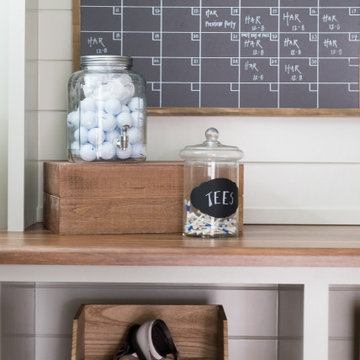
Modern-rustic lights, patterned rugs, warm woods, stone finishes, and colorful upholstery unite in this twist on traditional design.
Project completed by Wendy Langston's Everything Home interior design firm, which serves Carmel, Zionsville, Fishers, Westfield, Noblesville, and Indianapolis.
For more about Everything Home, click here: https://everythinghomedesigns.com/
To learn more about this project, click here:
https://everythinghomedesigns.com/portfolio/chatham-model-home/
Stanza da Lavoro grigia
4