Stanza da Lavoro con scrivania autoportante
Filtra anche per:
Budget
Ordina per:Popolari oggi
141 - 160 di 1.198 foto
1 di 3
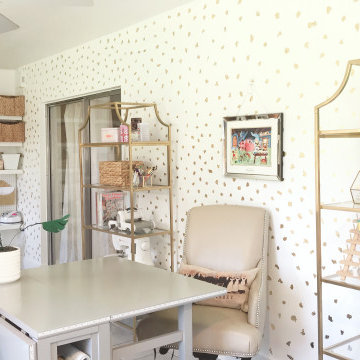
Reorganized this craft room to fit many sewing machines, fabric, thread and other essentials.
Idee per una stanza da lavoro bohémian di medie dimensioni con pareti bianche, pavimento con piastrelle in ceramica, nessun camino, scrivania autoportante e pavimento grigio
Idee per una stanza da lavoro bohémian di medie dimensioni con pareti bianche, pavimento con piastrelle in ceramica, nessun camino, scrivania autoportante e pavimento grigio
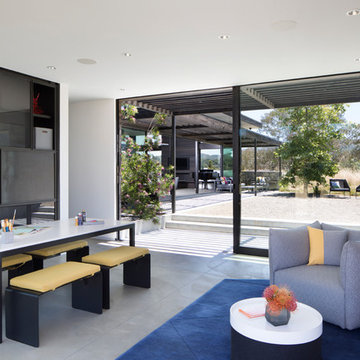
Family Study and arts & crafts space. Custom rug
Architect : Feldman Architecture
Photography : Paul Dyer
Foto di una stanza da lavoro minimal con pareti bianche, pavimento in cemento, scrivania autoportante e pavimento grigio
Foto di una stanza da lavoro minimal con pareti bianche, pavimento in cemento, scrivania autoportante e pavimento grigio
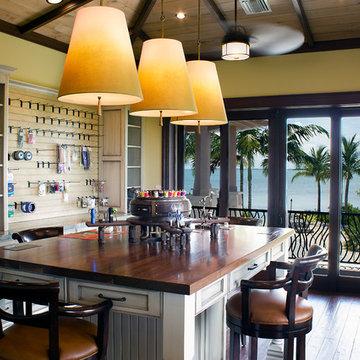
Odd Duck Photography
Bait/tackle/fly room.
Ispirazione per una stanza da lavoro tropicale con pareti gialle, parquet scuro, nessun camino, scrivania autoportante e pavimento marrone
Ispirazione per una stanza da lavoro tropicale con pareti gialle, parquet scuro, nessun camino, scrivania autoportante e pavimento marrone
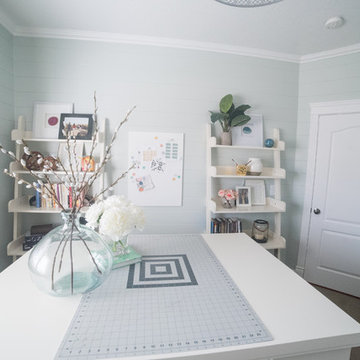
Ispirazione per una stanza da lavoro classica di medie dimensioni con pareti blu, moquette e scrivania autoportante
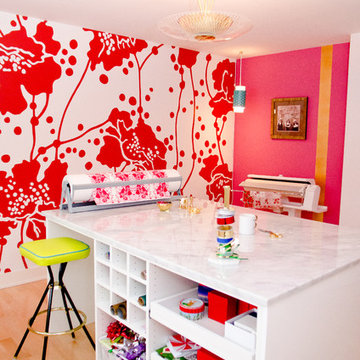
Photography: Pretty Pear Photography
Designer: Susan Martin-Gibbons
Idee per una stanza da lavoro moderna di medie dimensioni con parquet chiaro e scrivania autoportante
Idee per una stanza da lavoro moderna di medie dimensioni con parquet chiaro e scrivania autoportante
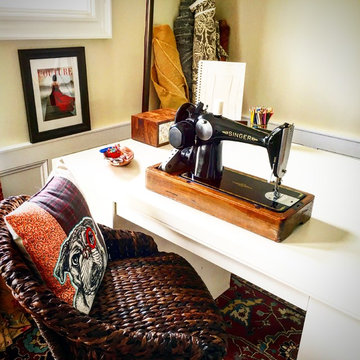
Immagine di una stanza da lavoro bohémian di medie dimensioni con pareti bianche, pavimento in legno massello medio e scrivania autoportante
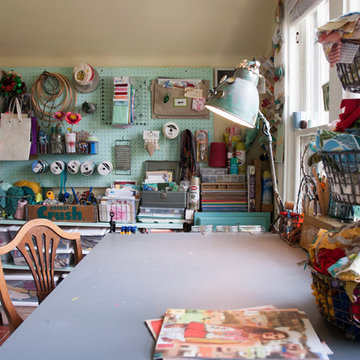
With a window view and everything at her finger tips, it is easy to see why this is Chelsea's favorite room in the house. "It is a place where I am inspired, free to create and that is totally me", she describes.
Although she considers this the "mess room", Chelsea has employed a system of organization to make project execution a smooth process. "My solution to clutter is storage, storage, storage - that's where those baskets come in!" By combining shelves and bins with pegboard and hooks, her creativity will never be overshadowed by the need to search for supplies. "We also ensure that everything has a home, and gets back there if it is out."
Photo: Adrienne DeRosa Photography © 2014 Houzz
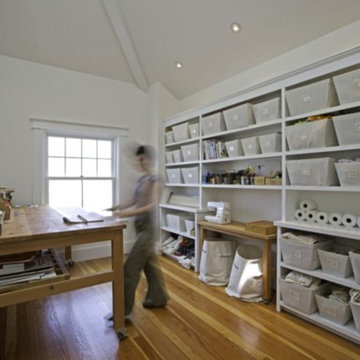
Completed in two phases, the kitchen in this home was first overhauled and the wall separating it from the dining room was torn down. The structure, hidden in the boxed ceiling, compliments the original details as they were woven into this new great room. New sliding doors replacing the relocated bathroom at the rear beckon one to the garden. This created the palette for the owner to tailor the finishes exquisitely. The resplendent marble counter top is the heart of their tasteful new living space, ideal for entertaining.
For phase two, the owner commissioned ONE Design to flood the upper level of the home with light. The owner, inspired by her rural upbringing in Humboldt, wished to draw inspiration from this and her Eichler-like grandparent’s home. ONE Design vaulted the ceilings to create an open soaring roof and provide a clean three dimensional canvass. Adding skylights which bathe the clean walls in an ever changing light show was the centerpiece of this transformation. Transom windows over the bedroom doors offer additional light to the interior circulation space. Enlarged windows combine the owner’s desire to live in a “glass house,” while paying respect to the Edwardian heritage of the home and providing expansive views of the meadow-like garden oasis. The cherry on top is the attic retreat, adding a north facing dormer that peeks at the Golden Gate Bridge offers a serene perch — perfect escapism for a creative writer!
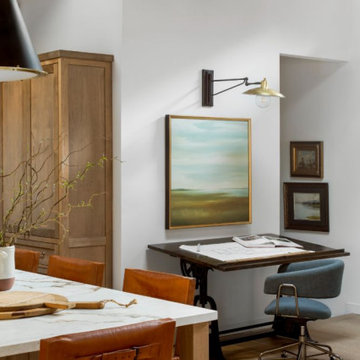
We planned a thoughtful redesign of this beautiful home while retaining many of the existing features. We wanted this house to feel the immediacy of its environment. So we carried the exterior front entry style into the interiors, too, as a way to bring the beautiful outdoors in. In addition, we added patios to all the bedrooms to make them feel much bigger. Luckily for us, our temperate California climate makes it possible for the patios to be used consistently throughout the year.
The original kitchen design did not have exposed beams, but we decided to replicate the motif of the 30" living room beams in the kitchen as well, making it one of our favorite details of the house. To make the kitchen more functional, we added a second island allowing us to separate kitchen tasks. The sink island works as a food prep area, and the bar island is for mail, crafts, and quick snacks.
We designed the primary bedroom as a relaxation sanctuary – something we highly recommend to all parents. It features some of our favorite things: a cognac leather reading chair next to a fireplace, Scottish plaid fabrics, a vegetable dye rug, art from our favorite cities, and goofy portraits of the kids.
---
Project designed by Courtney Thomas Design in La Cañada. Serving Pasadena, Glendale, Monrovia, San Marino, Sierra Madre, South Pasadena, and Altadena.
For more about Courtney Thomas Design, see here: https://www.courtneythomasdesign.com/
To learn more about this project, see here:
https://www.courtneythomasdesign.com/portfolio/functional-ranch-house-design/
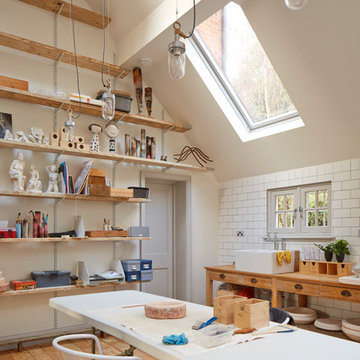
Immagine di una stanza da lavoro design con pareti bianche, pavimento in legno massello medio, scrivania autoportante e pavimento marrone
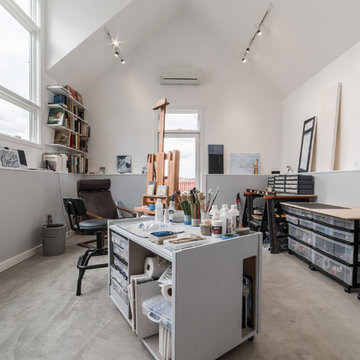
This freestanding island provides plenty of storage for paper and other art supplies.
Esempio di una grande stanza da lavoro minimalista con pareti multicolore, pavimento in cemento, scrivania autoportante e pavimento grigio
Esempio di una grande stanza da lavoro minimalista con pareti multicolore, pavimento in cemento, scrivania autoportante e pavimento grigio
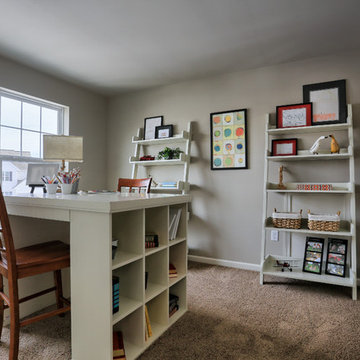
The Cardinal Model by Garman Builders, Inc. of Ephrata, PA
Photo Credit: Justin Tearney
Foto di una stanza da lavoro classica di medie dimensioni con pareti grigie, moquette, nessun camino e scrivania autoportante
Foto di una stanza da lavoro classica di medie dimensioni con pareti grigie, moquette, nessun camino e scrivania autoportante
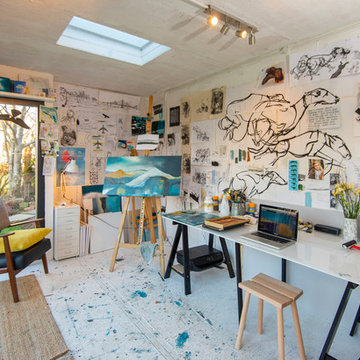
Photography: Phil Wilkinson Photography
This JML Lowlander Garden room is an artist's studio and complete with a kitchenette, a perfect spot for her four legged companion and walls adorned with the artist's own creations. The perfect inspirational and light filled space
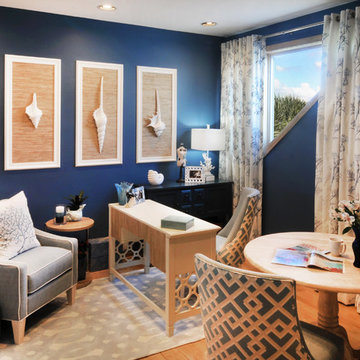
Multi-functional space serves as a home office, crafting area, dressing area, and reading room.
Esempio di una piccola stanza da lavoro stile marino con pareti blu, parquet chiaro, nessun camino e scrivania autoportante
Esempio di una piccola stanza da lavoro stile marino con pareti blu, parquet chiaro, nessun camino e scrivania autoportante
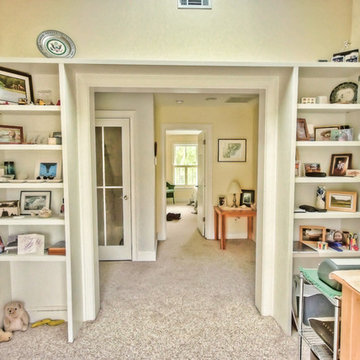
Captured Moments Photography
Idee per una stanza da lavoro tradizionale di medie dimensioni con pareti beige, moquette, nessun camino e scrivania autoportante
Idee per una stanza da lavoro tradizionale di medie dimensioni con pareti beige, moquette, nessun camino e scrivania autoportante
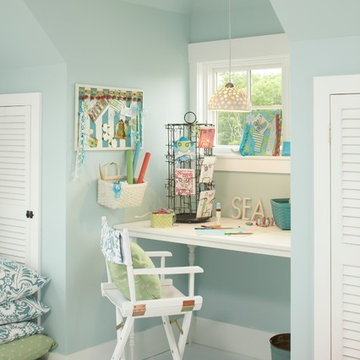
Ispirazione per una stanza da lavoro stile marinaro di medie dimensioni con pareti beige, pavimento in gres porcellanato, pavimento bianco, nessun camino e scrivania autoportante
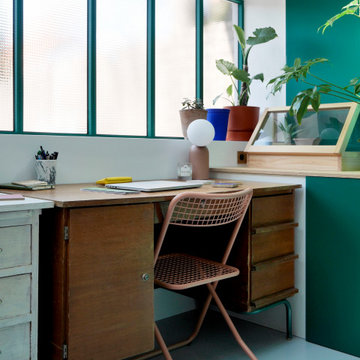
Esempio di una stanza da lavoro minimalista di medie dimensioni con pareti verdi, pavimento in cemento, scrivania autoportante e pavimento grigio
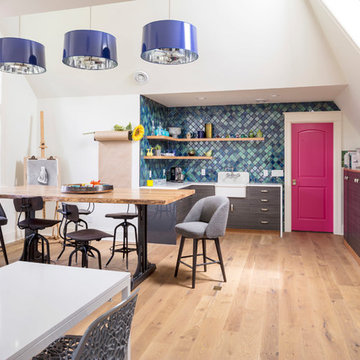
Ispirazione per una stanza da lavoro minimal con pareti bianche, parquet chiaro e scrivania autoportante
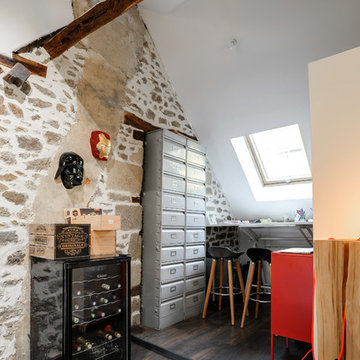
d-luxfoto@orange.fr
Foto di una piccola stanza da lavoro eclettica con pareti bianche, pavimento in legno massello medio, nessun camino e scrivania autoportante
Foto di una piccola stanza da lavoro eclettica con pareti bianche, pavimento in legno massello medio, nessun camino e scrivania autoportante
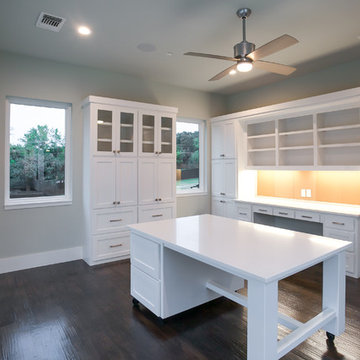
Ariana with ANM Photography
Idee per una grande stanza da lavoro classica con pareti beige, pavimento in legno massello medio, scrivania autoportante e pavimento marrone
Idee per una grande stanza da lavoro classica con pareti beige, pavimento in legno massello medio, scrivania autoportante e pavimento marrone
Stanza da Lavoro con scrivania autoportante
8