Stanza da Lavoro con pavimento in laminato
Filtra anche per:
Budget
Ordina per:Popolari oggi
81 - 100 di 103 foto
1 di 3
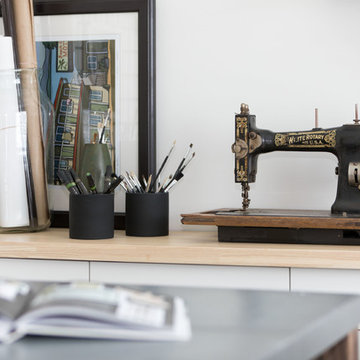
Kristen McGaughey
Esempio di una piccola stanza da lavoro contemporanea con pareti bianche, pavimento in laminato, scrivania incassata e pavimento beige
Esempio di una piccola stanza da lavoro contemporanea con pareti bianche, pavimento in laminato, scrivania incassata e pavimento beige
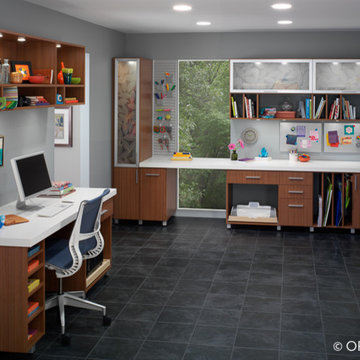
Ispirazione per una grande stanza da lavoro minimal con pareti grigie, pavimento in laminato, nessun camino, scrivania autoportante e pavimento grigio
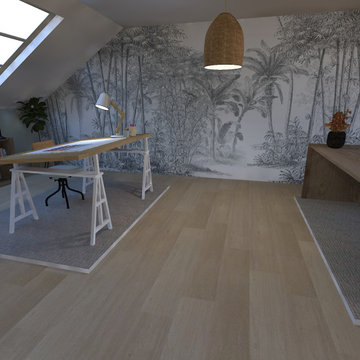
Proposition d'aménagement d'une pièce sous les toits selon une ambiance jungle.
Demande :
- Un espace atelier (table de dessin et machine à coudre) séparé d'un espace comprenant deux bureaux
- Pièce jardin
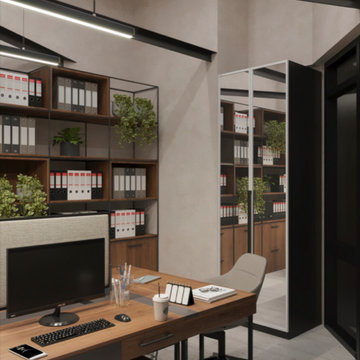
Дизайн офиса, Магадан
Foto di una stanza da lavoro design di medie dimensioni con pareti beige, pavimento in laminato, scrivania autoportante e pavimento beige
Foto di una stanza da lavoro design di medie dimensioni con pareti beige, pavimento in laminato, scrivania autoportante e pavimento beige
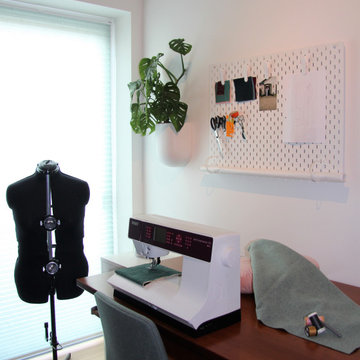
Gør din arbejdsplads attraktiv ved, at omgive dig med inspiration til dit arbejde.
Ispirazione per una stanza da lavoro minimalista con pareti bianche, pavimento in laminato, scrivania autoportante e pavimento beige
Ispirazione per una stanza da lavoro minimalista con pareti bianche, pavimento in laminato, scrivania autoportante e pavimento beige
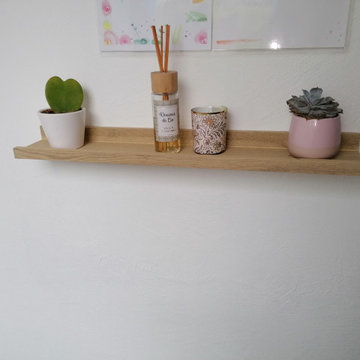
Projet de rénovation d'un institut de beauté à domicile. Afin de retrouver le plaisir de travailler, L. m'a demandé de revoir l'agencement, la lumière et l'ergonomie de son institut. Avec peu d'investissement, beaucoup de fais maison et d'ingéniosité il a été possible de revoir l'espace, l'ergonomie de travail pour cette esthéticienne, et de cacher les éléments disgracieux tels que le compteur électrique non déplaçable.
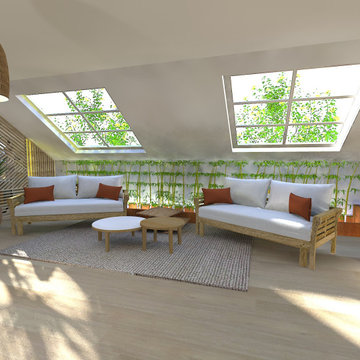
Proposition d'aménagement d'une pièce sous les toits selon une ambiance jungle.
Demande :
- Un espace atelier (table de dessin et machine à coudre) séparé d'un espace comprenant deux bureaux
- Pièce jardin
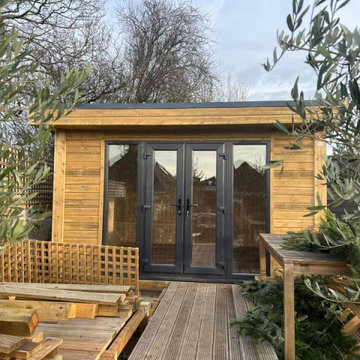
Ms D contacted Garden Retreat requiring a garden office / room, we worked with the her to design, build and supply a building that sits nicely within an existing decked and landscaped garden.
This contemporary garden building is constructed using an external 16mm nom x 125mm tanalsied cladding and bitumen paper to ensure any damp is kept out of the building. The walls are constructed using a 75mm x 38mm timber frame, 50mm Celotex and a 15mm inner lining grooved ply to finish the walls. The total thickness of the walls is 100mm which lends itself to all year round use. The floor is manufactured using heavy duty bearers, 75mm Celotex and a 15mm ply floor which comes with a laminated floor as standard and there are 4 options to choose from (September 2021 onwards) alternatively you can fit your own vinyl or carpet.
The roof is insulated and comes with an inner ply, metal roof covering, underfelt and internal spot lights or light panels. Within the electrics pack there is consumer unit, 3 brushed stainless steel double sockets and a switch. We also install sockets with built in USB charging points which is very useful and this building also has external spots (now standard September 2021) to light up the porch area.
This particular model is supplied with one set of 1200mm wide anthracite grey uPVC French doors and two 600mm full length side lights and a 600mm x 900mm uPVC casement window which provides a modern look and lots of light. The building is designed to be modular so during the ordering process you have the opportunity to choose where you want the windows and doors to be.
If you are interested in this design or would like something similar please do not hesitate to contact us for a quotation?
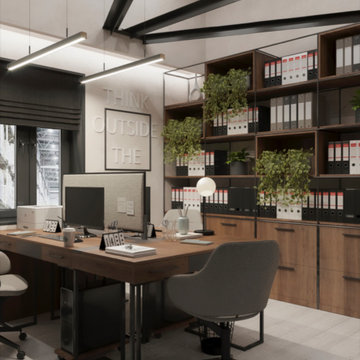
Дизайн офиса, Магадан
Esempio di una stanza da lavoro minimal di medie dimensioni con pareti beige, pavimento in laminato, scrivania autoportante e pavimento beige
Esempio di una stanza da lavoro minimal di medie dimensioni con pareti beige, pavimento in laminato, scrivania autoportante e pavimento beige
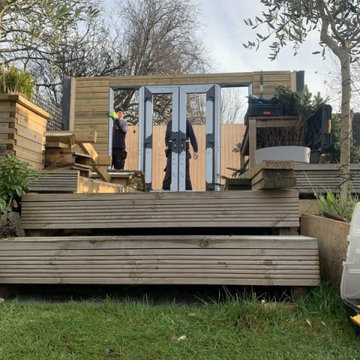
Ms D contacted Garden Retreat requiring a garden office / room, we worked with the her to design, build and supply a building that sits nicely within an existing decked and landscaped garden.
This contemporary garden building is constructed using an external 16mm nom x 125mm tanalsied cladding and bitumen paper to ensure any damp is kept out of the building. The walls are constructed using a 75mm x 38mm timber frame, 50mm Celotex and a 15mm inner lining grooved ply to finish the walls. The total thickness of the walls is 100mm which lends itself to all year round use. The floor is manufactured using heavy duty bearers, 75mm Celotex and a 15mm ply floor which comes with a laminated floor as standard and there are 4 options to choose from (September 2021 onwards) alternatively you can fit your own vinyl or carpet.
The roof is insulated and comes with an inner ply, metal roof covering, underfelt and internal spot lights or light panels. Within the electrics pack there is consumer unit, 3 brushed stainless steel double sockets and a switch. We also install sockets with built in USB charging points which is very useful and this building also has external spots (now standard September 2021) to light up the porch area.
This particular model is supplied with one set of 1200mm wide anthracite grey uPVC French doors and two 600mm full length side lights and a 600mm x 900mm uPVC casement window which provides a modern look and lots of light. The building is designed to be modular so during the ordering process you have the opportunity to choose where you want the windows and doors to be.
If you are interested in this design or would like something similar please do not hesitate to contact us for a quotation?
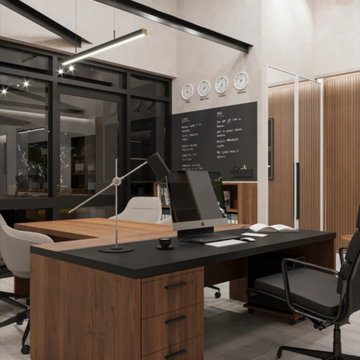
Дизайн офиса, Магадан
Immagine di una stanza da lavoro minimal di medie dimensioni con pareti beige, pavimento in laminato, scrivania autoportante e pavimento beige
Immagine di una stanza da lavoro minimal di medie dimensioni con pareti beige, pavimento in laminato, scrivania autoportante e pavimento beige
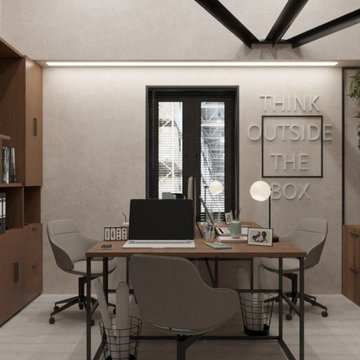
Дизайн кабинета в офисном пространстве, Магдан
Ispirazione per una stanza da lavoro contemporanea di medie dimensioni con pareti beige, pavimento in laminato e scrivania autoportante
Ispirazione per una stanza da lavoro contemporanea di medie dimensioni con pareti beige, pavimento in laminato e scrivania autoportante
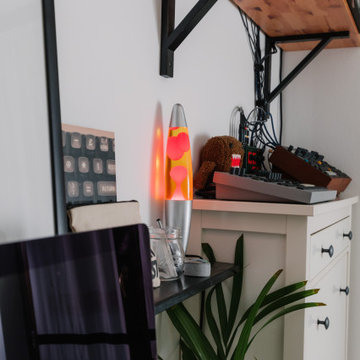
Immagine di una piccola stanza da lavoro bohémian con pareti bianche, pavimento in laminato, scrivania autoportante e pavimento grigio
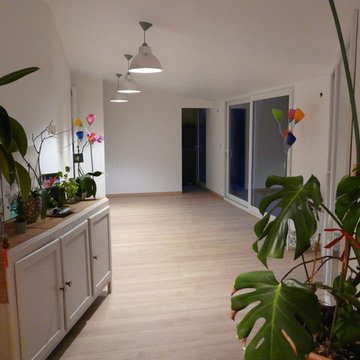
Antoine LEJEUNE
Ispirazione per un'ampia stanza da lavoro minimal con pareti bianche, pavimento in laminato, nessun camino, scrivania autoportante e pavimento marrone
Ispirazione per un'ampia stanza da lavoro minimal con pareti bianche, pavimento in laminato, nessun camino, scrivania autoportante e pavimento marrone
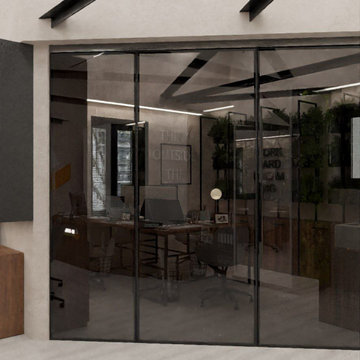
Дизайн кабинета - стеклянная перегородка в офисном пространстве, Магдан
Foto di una stanza da lavoro design di medie dimensioni con pareti beige, pavimento in laminato e scrivania autoportante
Foto di una stanza da lavoro design di medie dimensioni con pareti beige, pavimento in laminato e scrivania autoportante
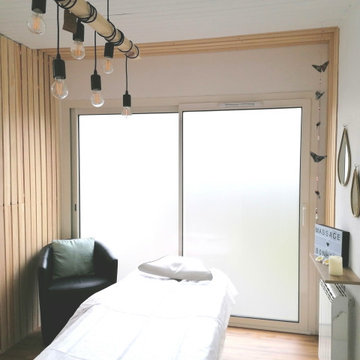
Projet de rénovation d'un institut de beauté à domicile. Afin de retrouver le plaisir de travailler, L. m'a demandé de revoir l'agencement, la lumière et l'ergonomie de son institut. Avec peu d'investissement, beaucoup de fais maison et d'ingéniosité il a été possible de revoir l'espace, l'ergonomie de travail pour cette esthéticienne, et de cacher les éléments disgracieux tels que le compteur électrique non déplaçable.
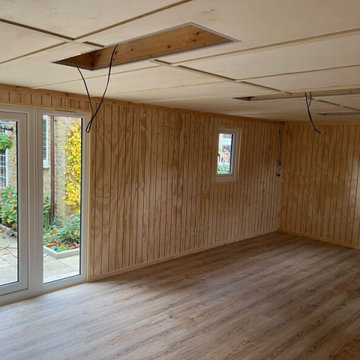
Cedar Garden Sewing Room
Idee per una grande stanza da lavoro design con pareti beige, pavimento in laminato, scrivania autoportante, pavimento marrone, soffitto in legno e pareti in perlinato
Idee per una grande stanza da lavoro design con pareti beige, pavimento in laminato, scrivania autoportante, pavimento marrone, soffitto in legno e pareti in perlinato
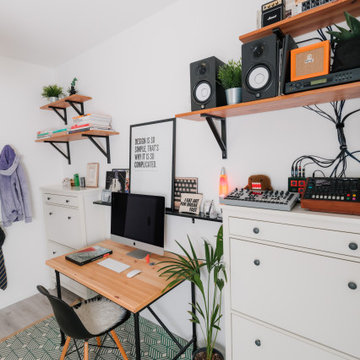
Foto di una piccola stanza da lavoro boho chic con pareti bianche, pavimento in laminato, scrivania autoportante e pavimento grigio
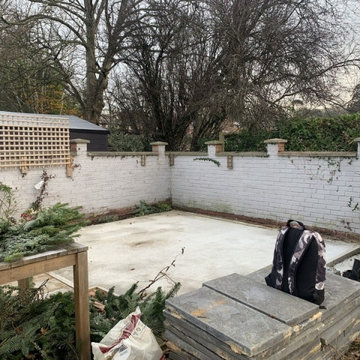
Ms D contacted Garden Retreat requiring a garden office / room, we worked with the her to design, build and supply a building that sits nicely within an existing decked and landscaped garden.
This contemporary garden building is constructed using an external 16mm nom x 125mm tanalsied cladding and bitumen paper to ensure any damp is kept out of the building. The walls are constructed using a 75mm x 38mm timber frame, 50mm Celotex and a 15mm inner lining grooved ply to finish the walls. The total thickness of the walls is 100mm which lends itself to all year round use. The floor is manufactured using heavy duty bearers, 75mm Celotex and a 15mm ply floor which comes with a laminated floor as standard and there are 4 options to choose from (September 2021 onwards) alternatively you can fit your own vinyl or carpet.
The roof is insulated and comes with an inner ply, metal roof covering, underfelt and internal spot lights or light panels. Within the electrics pack there is consumer unit, 3 brushed stainless steel double sockets and a switch. We also install sockets with built in USB charging points which is very useful and this building also has external spots (now standard September 2021) to light up the porch area.
This particular model is supplied with one set of 1200mm wide anthracite grey uPVC French doors and two 600mm full length side lights and a 600mm x 900mm uPVC casement window which provides a modern look and lots of light. The building is designed to be modular so during the ordering process you have the opportunity to choose where you want the windows and doors to be.
If you are interested in this design or would like something similar please do not hesitate to contact us for a quotation?
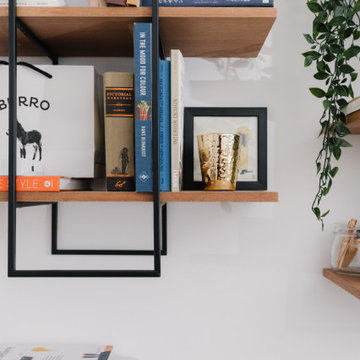
Immagine di una piccola stanza da lavoro eclettica con pareti bianche, pavimento in laminato, scrivania autoportante e pavimento grigio
Stanza da Lavoro con pavimento in laminato
5