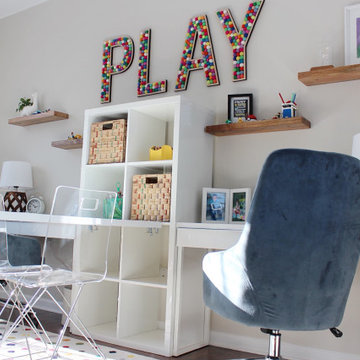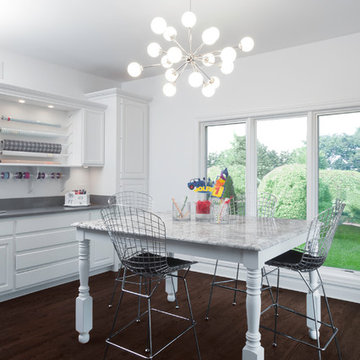Stanza da Lavoro bianca
Filtra anche per:
Budget
Ordina per:Popolari oggi
21 - 40 di 580 foto
1 di 3
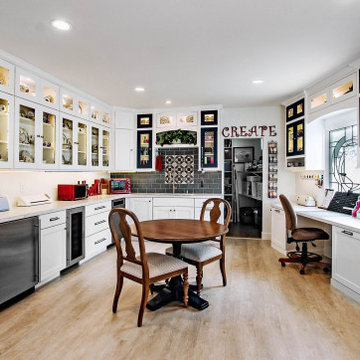
Luxurious craft room designed for Quilting, displaying lots of china and any craft projects you can dream up. Talk about a "She Shed". You can relax and stay here all day, every day without a care in the world. Walls display some quilts and the backsplash behind the sink represents a quilt.
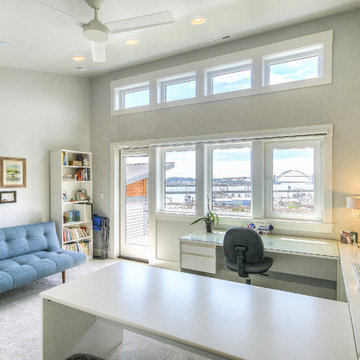
Esempio di una stanza da lavoro minimalista con pareti grigie, moquette e scrivania autoportante
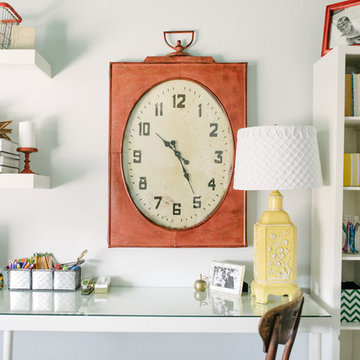
Photo by Drew Schrimsher.
Foto di una stanza da lavoro chic con pareti bianche, moquette, nessun camino, scrivania autoportante e pavimento beige
Foto di una stanza da lavoro chic con pareti bianche, moquette, nessun camino, scrivania autoportante e pavimento beige
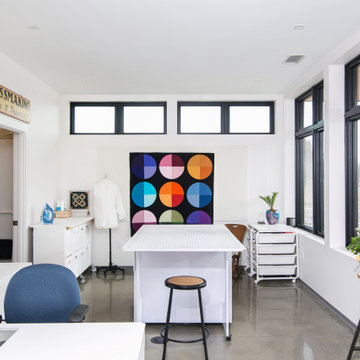
Foto di una stanza da lavoro contemporanea con pareti bianche, pavimento in cemento, nessun camino, scrivania autoportante e pavimento grigio
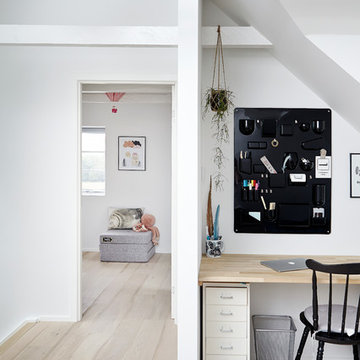
Esempio di una piccola stanza da lavoro nordica con pareti bianche, parquet chiaro e scrivania autoportante
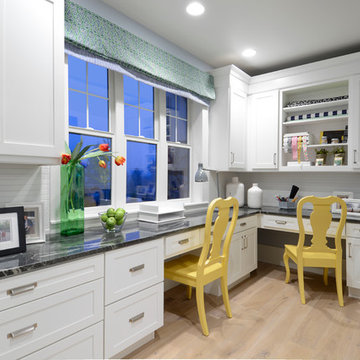
Office/Craft Room in BJ Tidwell in a shaker door style. White paint on Maple.
Photo by Paul Kohlman of Paul Kohlman Photography.
Immagine di una stanza da lavoro tradizionale di medie dimensioni con pareti grigie, parquet chiaro e scrivania incassata
Immagine di una stanza da lavoro tradizionale di medie dimensioni con pareti grigie, parquet chiaro e scrivania incassata
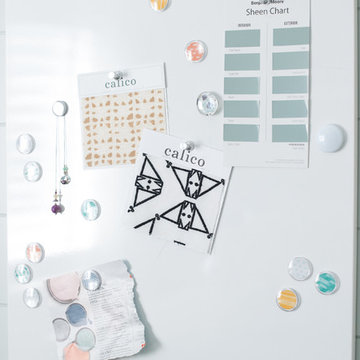
Labuervenich Photography
Foto di una stanza da lavoro classica di medie dimensioni con pareti blu, moquette e scrivania autoportante
Foto di una stanza da lavoro classica di medie dimensioni con pareti blu, moquette e scrivania autoportante
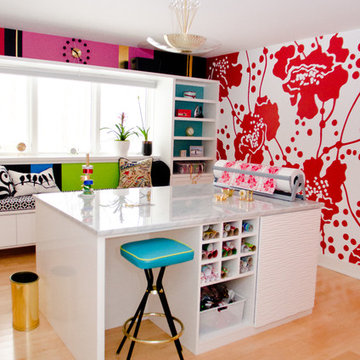
Photography: Pretty Pear Photography
Designer: Susan Martin-Gibbons
Esempio di una stanza da lavoro minimalista di medie dimensioni con parquet chiaro e scrivania autoportante
Esempio di una stanza da lavoro minimalista di medie dimensioni con parquet chiaro e scrivania autoportante
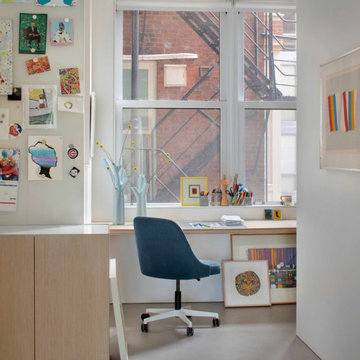
Experience urban sophistication meets artistic flair in this unique Chicago residence. Combining urban loft vibes with Beaux Arts elegance, it offers 7000 sq ft of modern luxury. Serene interiors, vibrant patterns, and panoramic views of Lake Michigan define this dreamy lakeside haven.
On the west side of the residence, an art studio looks out at a classic Chicago fire escape and the towering Gold Coast high-rises above.
---
Joe McGuire Design is an Aspen and Boulder interior design firm bringing a uniquely holistic approach to home interiors since 2005.
For more about Joe McGuire Design, see here: https://www.joemcguiredesign.com/
To learn more about this project, see here:
https://www.joemcguiredesign.com/lake-shore-drive
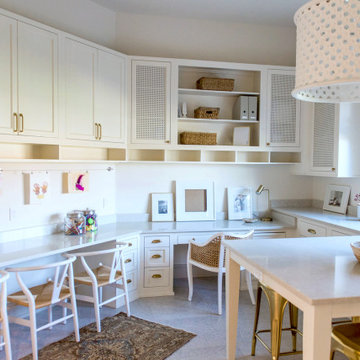
This Home Office/Work Room is the perfect place to pay bills, do homework, or crafting. Multiple work surfaces and ample storage make this the perfect family space for work or creativity.
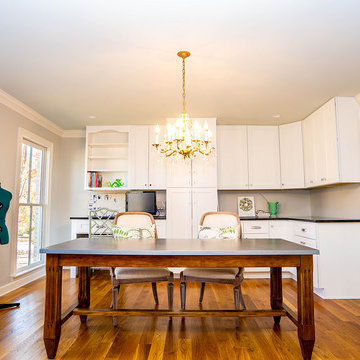
Immagine di una stanza da lavoro boho chic di medie dimensioni con pareti bianche, parquet chiaro, scrivania autoportante e pavimento marrone
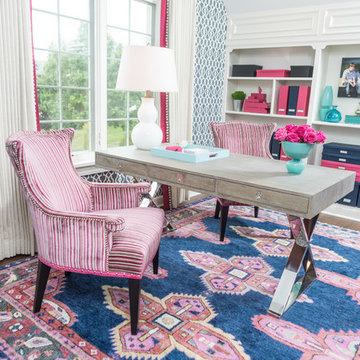
This project was a major renovation in collaboration with Payne & Payne Builders and Peninsula Architects. The dated home was taken down to the studs, reimagined, reconstructed and completely furnished for modern-day family life. A neutral paint scheme complemented the open plan. Clean lined cabinet hardware with accented details like glass and contrasting finishes added depth. No detail was spared with attention to well scaled furnishings, wall coverings, light fixtures, art, accessories and custom window treatments throughout the home. The goal was to create the casual, comfortable home our clients craved while honoring the scale and architecture of the home.
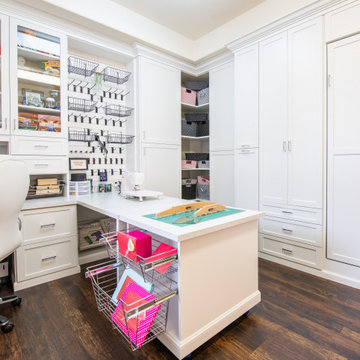
A bright, white, multipurpose guestroom/craft room/office with shaker style doors and drawers an storage in every corner. This room was custom built for the client to include storage for every craft /office item and still provide space for the occasional guest with a moveable/rolling island workspace.
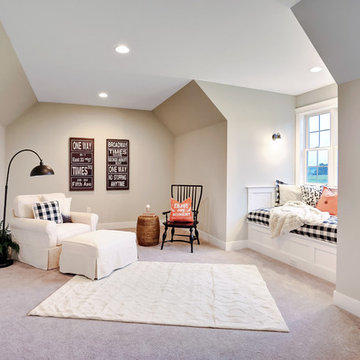
Designer details abound in this custom 2-story home with craftsman style exterior complete with fiber cement siding, attractive stone veneer, and a welcoming front porch. In addition to the 2-car side entry garage with finished mudroom, a breezeway connects the home to a 3rd car detached garage. Heightened 10’ceilings grace the 1st floor and impressive features throughout include stylish trim and ceiling details. The elegant Dining Room to the front of the home features a tray ceiling and craftsman style wainscoting with chair rail. Adjacent to the Dining Room is a formal Living Room with cozy gas fireplace. The open Kitchen is well-appointed with HanStone countertops, tile backsplash, stainless steel appliances, and a pantry. The sunny Breakfast Area provides access to a stamped concrete patio and opens to the Family Room with wood ceiling beams and a gas fireplace accented by a custom surround. A first-floor Study features trim ceiling detail and craftsman style wainscoting. The Owner’s Suite includes craftsman style wainscoting accent wall and a tray ceiling with stylish wood detail. The Owner’s Bathroom includes a custom tile shower, free standing tub, and oversized closet.
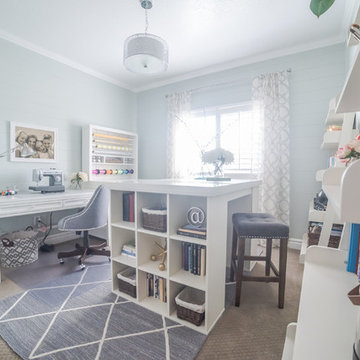
Immagine di una stanza da lavoro tradizionale di medie dimensioni con pareti blu, moquette e scrivania autoportante
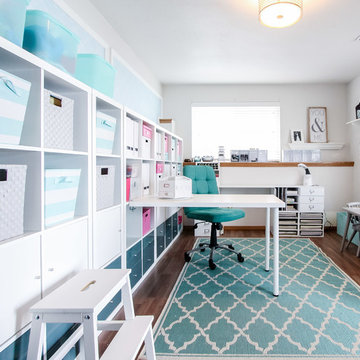
Now she and her son have ample space to organize and create.
Idee per una piccola stanza da lavoro tradizionale con pareti bianche, pavimento in laminato e scrivania incassata
Idee per una piccola stanza da lavoro tradizionale con pareti bianche, pavimento in laminato e scrivania incassata
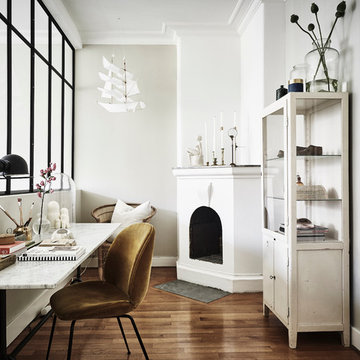
Esempio di una stanza da lavoro nordica di medie dimensioni con pareti bianche, pavimento in legno massello medio e scrivania autoportante
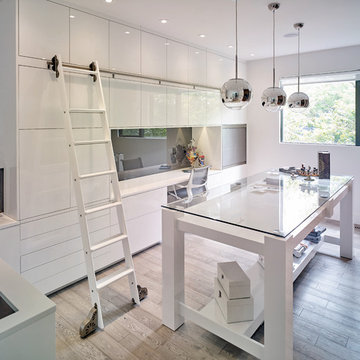
The owner of this house spends hours crafting so we designed and built this one of a kind craft room. The entire space was custom designed and built for all of her tools and paints. We were careful to plan the entire space with no handles and tamber door to achieve a clean and modern look. We finished off the space with a sink and a coffee station for those long crafting nights.
Stanza da Lavoro bianca
2
