Stanza da Lavoro a costo medio
Filtra anche per:
Budget
Ordina per:Popolari oggi
81 - 100 di 653 foto
1 di 3
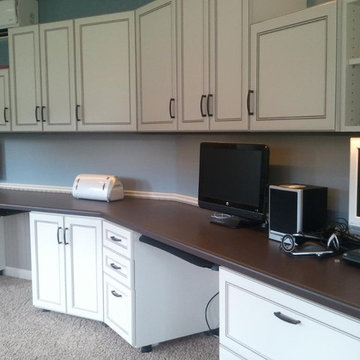
This home office was designed for a client who is into scrapbooking. This small addition also had many windows and is shaped like a octagon. Office was designed with lots of storage space including file cabinets, upper cabinets, base cabinets and a few accessories such as the keyboard tray, L.E.D. lighting.
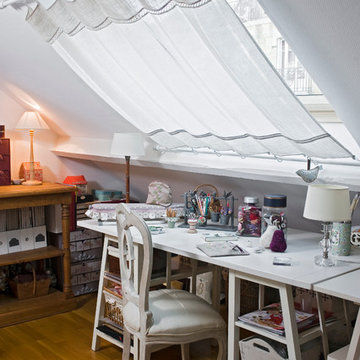
©JULIEN CLAPOT
Idee per una stanza da lavoro shabby-chic style di medie dimensioni con pareti bianche, pavimento in legno massello medio e scrivania autoportante
Idee per una stanza da lavoro shabby-chic style di medie dimensioni con pareti bianche, pavimento in legno massello medio e scrivania autoportante
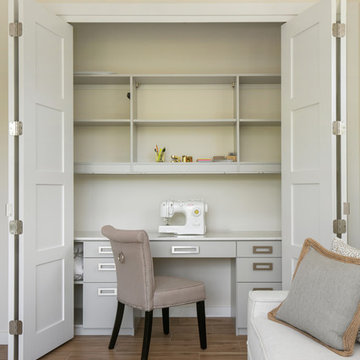
Photographer: Ryan Gamma
Ispirazione per una stanza da lavoro moderna di medie dimensioni con pareti bianche, pavimento in gres porcellanato, scrivania autoportante e pavimento marrone
Ispirazione per una stanza da lavoro moderna di medie dimensioni con pareti bianche, pavimento in gres porcellanato, scrivania autoportante e pavimento marrone
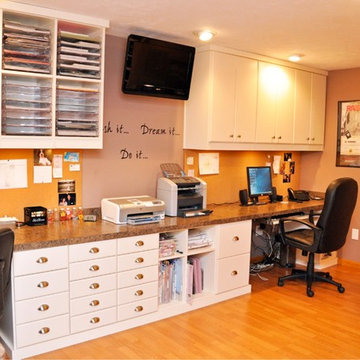
Whether crafting is a hobby or a full-time occupation, it requires space and organization. Any space in your home can be transformed into a fun and functional craft room – whether it’s a guest room, empty basement, laundry room or small niche. Replete with built-in cabinets and desks, or islands for sewing centers, you’re no longer relegated to whatever empty room is available for your creative crafting space. An ideal outlet to spark your creativity, a well-designed craft room will provide you with access to all of your tools and supplies as well as a place to spread out and work comfortably. Designed to cleverly fit into any unused space, a custom craft room is the perfect place for scrapbooking, sewing, and painting for everyone.
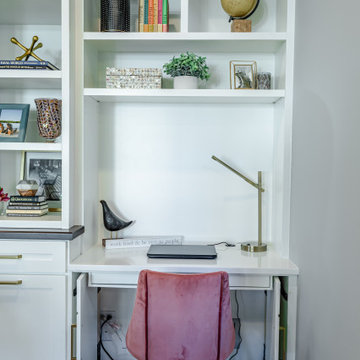
Idee per una grande stanza da lavoro chic con pareti blu, moquette, scrivania incassata e pavimento beige
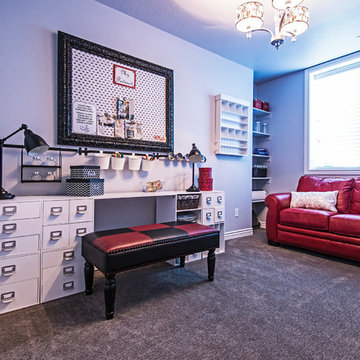
Immagine di una grande stanza da lavoro classica con pareti grigie, moquette, nessun camino, scrivania autoportante e pavimento grigio
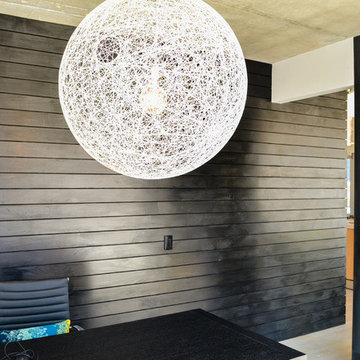
To give this condo a more prominent entry hallway, our team designed a large wooden paneled wall made of Brazilian plantation wood, that ran perpendicular to the front door. The paneled wall.
To further the uniqueness of this condo, we added a sophisticated wall divider in the middle of the living space, separating the living room from the home office. This divider acted as both a television stand, bookshelf, and fireplace.
The floors were given a creamy coconut stain, which was mixed and matched to form a perfect concoction of slate grays and sandy whites.
The kitchen, which is located just outside of the living room area, has an open-concept design. The kitchen features a large kitchen island with white countertops, stainless steel appliances, large wooden cabinets, and bar stools.
Project designed by Skokie renovation firm, Chi Renovation & Design. They serve the Chicagoland area, and it's surrounding suburbs, with an emphasis on the North Side and North Shore. You'll find their work from the Loop through Lincoln Park, Skokie, Evanston, Wilmette, and all of the way up to Lake Forest.
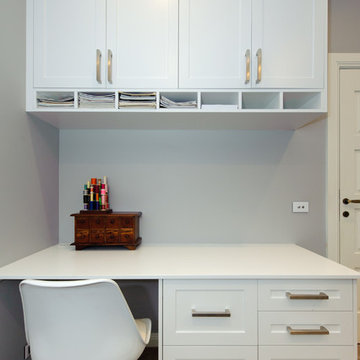
Abe Bastoli
Foto di una stanza da lavoro minimal di medie dimensioni con pareti grigie, moquette, scrivania incassata e pavimento beige
Foto di una stanza da lavoro minimal di medie dimensioni con pareti grigie, moquette, scrivania incassata e pavimento beige
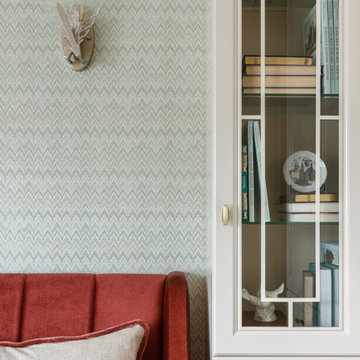
Кабинет, а точнее комната для рукоделия с книжными шкафами, встроенным в подоконник столом с выдвижным ящиком, раздвижным диваном винного цвета и уютными деталями в стиле бохо - ковром, подушками и пуфом. А также люстра с красными подвесами и бра в виде листьев.
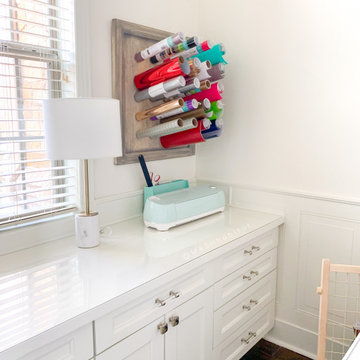
Foto di una stanza da lavoro classica di medie dimensioni con pareti bianche, parquet scuro, scrivania incassata e pavimento marrone
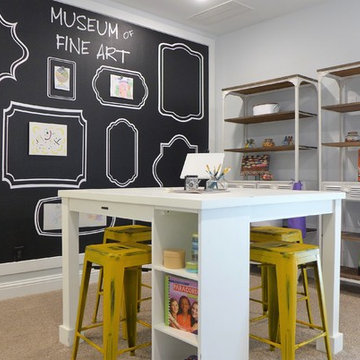
A loft space used as an inspirational craft room with lots of seating and table space for friends and family to join in. Who needs wall art when you have crafters to keep it new and fresh every day! The bunching bookcases give lots of storage space for all sorts of goodies like paint, yarn and some games.
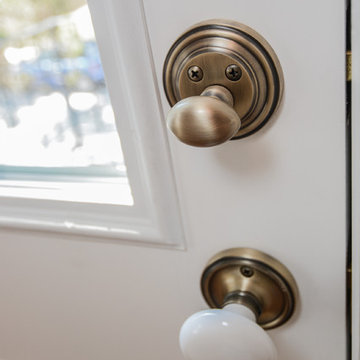
The sewing room also has an exit to the deck in front of the home. The hardware, nostalgic, makes for the perfect finish.
Photo by: Liz Cordosa
Ispirazione per una stanza da lavoro tradizionale di medie dimensioni con pareti bianche, pavimento in legno massello medio e scrivania autoportante
Ispirazione per una stanza da lavoro tradizionale di medie dimensioni con pareti bianche, pavimento in legno massello medio e scrivania autoportante
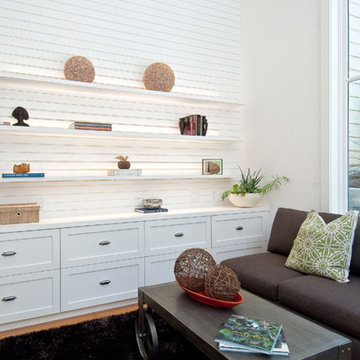
Foto di una stanza da lavoro vittoriana di medie dimensioni con pareti bianche, parquet chiaro e nessun camino
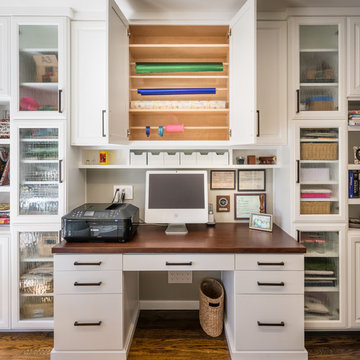
Blue Gator Photography
Immagine di una stanza da lavoro tradizionale di medie dimensioni con pareti grigie, parquet scuro e scrivania incassata
Immagine di una stanza da lavoro tradizionale di medie dimensioni con pareti grigie, parquet scuro e scrivania incassata
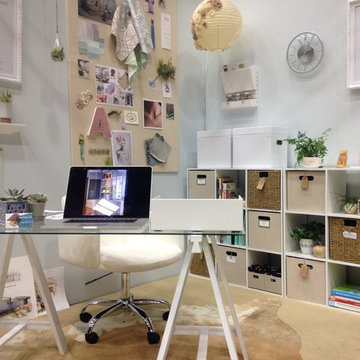
Highly organized office for an Interior Designer
Foto di una piccola stanza da lavoro classica con pareti blu, moquette, nessun camino e scrivania autoportante
Foto di una piccola stanza da lavoro classica con pareti blu, moquette, nessun camino e scrivania autoportante
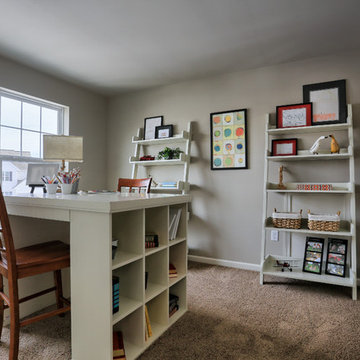
The Cardinal Model by Garman Builders, Inc. of Ephrata, PA
Photo Credit: Justin Tearney
Foto di una stanza da lavoro classica di medie dimensioni con pareti grigie, moquette, nessun camino e scrivania autoportante
Foto di una stanza da lavoro classica di medie dimensioni con pareti grigie, moquette, nessun camino e scrivania autoportante
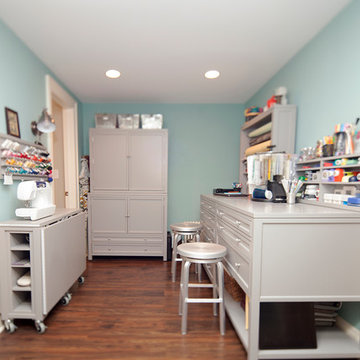
The craft room, with freestanding cabinetry, is an inviting space that functions as the center room adjacent to the guest bedroom, 3/4 bath and laundry.
MJFotography, Inc.
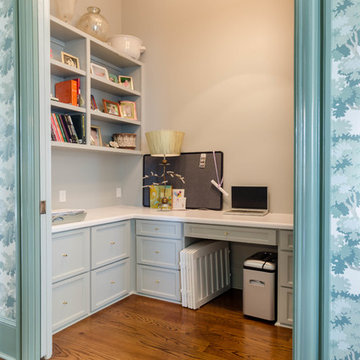
House was built by Hotard General Contracting, Inc. Jefferson Door supplied: exterior doors (custom Sapele mahogany), interior doors (Masonite), windows custom Sapele mahogany windows on the front and (Integrity by Marvin Windows) on the sides and back, columns (HB&G), crown moulding, baseboard and door hardware (Emtek).
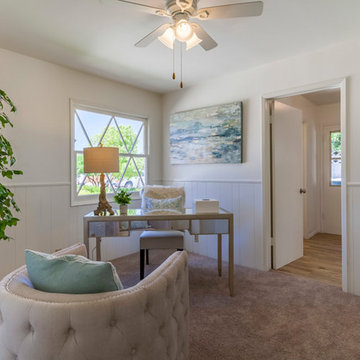
Maddox Photography
Ispirazione per una stanza da lavoro costiera di medie dimensioni con pareti bianche, moquette, scrivania autoportante e pavimento beige
Ispirazione per una stanza da lavoro costiera di medie dimensioni con pareti bianche, moquette, scrivania autoportante e pavimento beige
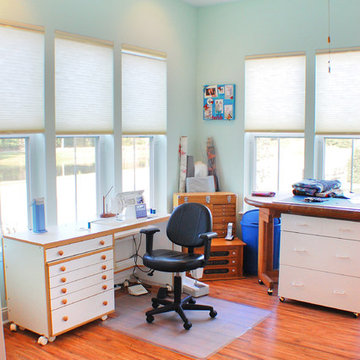
Foto di una stanza da lavoro country di medie dimensioni con pareti blu, parquet scuro e scrivania autoportante
Stanza da Lavoro a costo medio
5