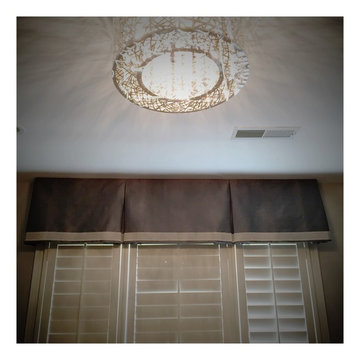Spazi per Vestirsi
Filtra anche per:
Budget
Ordina per:Popolari oggi
41 - 60 di 189 foto
1 di 3
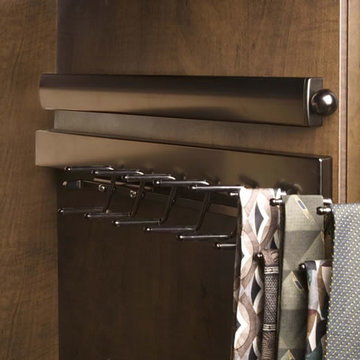
Valet Hanging Rod and Pull Out Tie Rack (Oil Rubbed Bronze)
{Perfection Custom Closets
www.APerfectCloset.com
Chicago, Illinois}
Immagine di un piccolo spazio per vestirsi unisex minimalista
Immagine di un piccolo spazio per vestirsi unisex minimalista
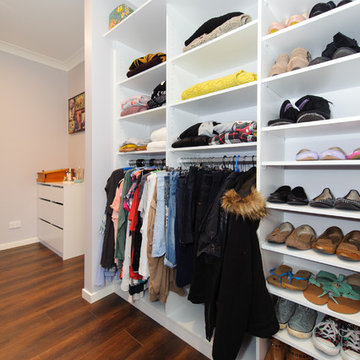
This dressing room or walk in wardrobe is a generous space of 3940mm long x 2200mm wide.
Designed for space maximising and comfort, nothing is on the floor, and heights reflect the items stored with shelving in the easy see and reach zone.
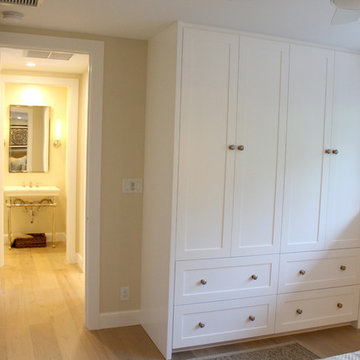
Ispirazione per uno spazio per vestirsi unisex contemporaneo di medie dimensioni con ante in stile shaker, ante bianche e parquet chiaro
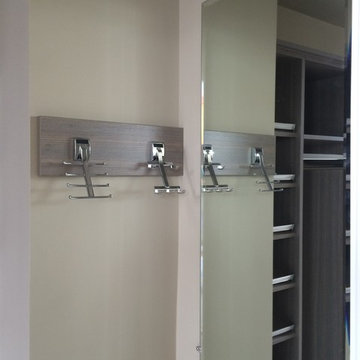
Belt and tie hooks mounted on a textured laminate cleat in Driftwood finish. Mounted next to a full length wall mirror with a beveled edge.
Esempio di uno spazio per vestirsi minimal con ante grigie
Esempio di uno spazio per vestirsi minimal con ante grigie
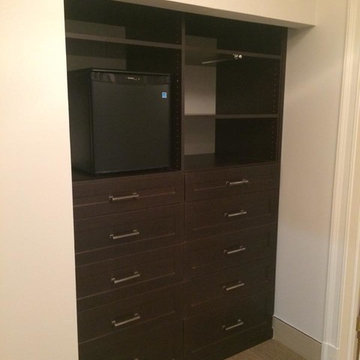
Idee per uno spazio per vestirsi unisex chic di medie dimensioni con ante in stile shaker, ante marroni e pavimento in gres porcellanato
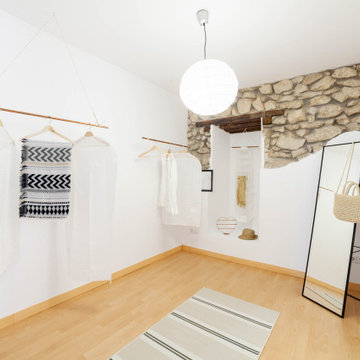
Espacio propuesto como vestidor. Tonos en blanco, madera y negro. Paredes blancas con detalles en piedra y madera.
Foto di un grande spazio per vestirsi unisex nordico con pavimento in laminato e pavimento marrone
Foto di un grande spazio per vestirsi unisex nordico con pavimento in laminato e pavimento marrone
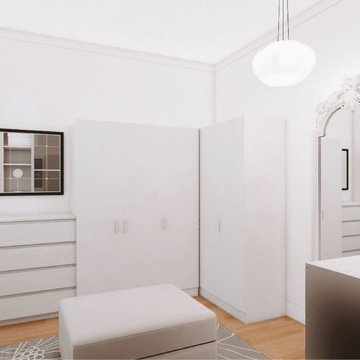
Propuesta de distribución espacial del vestidor. Se diseña un espacio abierto alrededor de una zona central por la que se rige todo el vestidor.
Mobiliario lacado en blanco, espejo hecho a medida tratado por un ebanista.
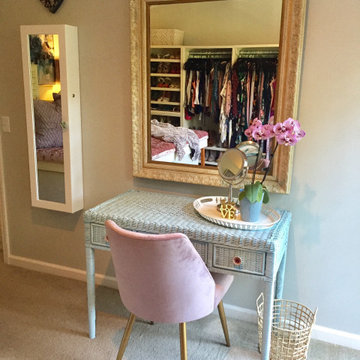
A little chalk paint, cute knobs, and drawer paper glammed this re-purposed vanity right up! The antique mirror add that old Hollywood glam.
This dreamy dressing room is all glamour with pink velvet, soft blues, lavender, and cream. The wall to wall closet pieces create ample storage for shoes, intimates, accessories, and hanging clothes. The love seat was built over the stairwell making fantastic use of space and a fun cozy feature for the room. A re-purposed wicker desk makes the perfect vanity. A wall hung jewelry cabinet stores jewelry. A little side stand with drawers adds extra storage. And naturally we needed a free standing floor mirror. The attached balcony is the perfect place for morning coffee and matching throw pillows tie in with the custom cushions and pillows on the love seat. The combination of colors and textures were designed to have a beachy-boho-glam style. The results? Dreamy!!!
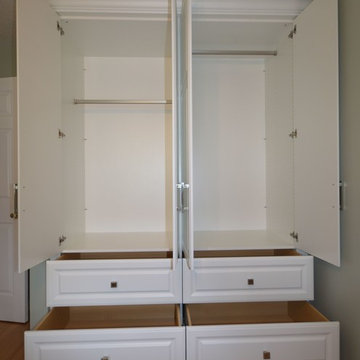
There is plenty of space to hang out of season clothes and outerwear, and the deep, roomy drawers have full extension slides. The closet rod is adjustable.
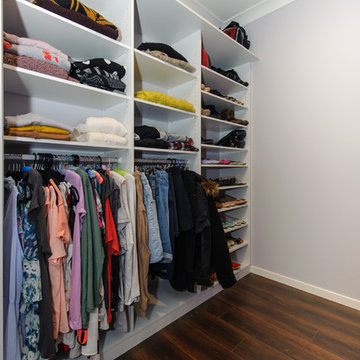
This dressing room or walk in wardrobe is a generous space of 3940mm long x 2200mm wide.
Designed for space maximising and comfort, nothing is on the floor, and heights reflect the items stored with shelving in the easy see and reach zone.
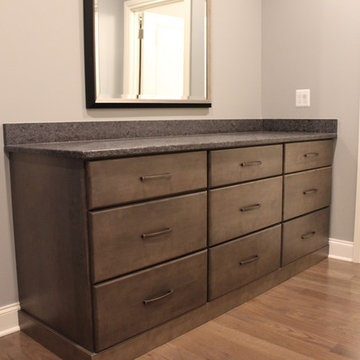
Manufacturer: Starmark
Style: Maple Monroe
Finish: Slate
Countertop: Steel Gray Leathered
Hardware: Hardware Resources – Milan in Brushed Pewter
Designer: Andrea Yeip
Contractor: Customer's Own/Builder
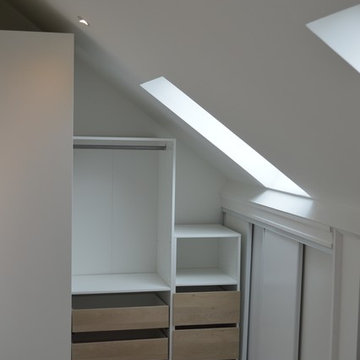
Antoine LEJEUNE
Ispirazione per uno spazio per vestirsi unisex minimal di medie dimensioni con nessun'anta, ante in legno chiaro, pavimento in laminato e pavimento marrone
Ispirazione per uno spazio per vestirsi unisex minimal di medie dimensioni con nessun'anta, ante in legno chiaro, pavimento in laminato e pavimento marrone
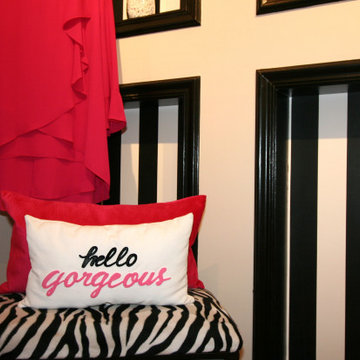
This was a tired, neutral dressing room that was given some dramatic personality. A new custom wall colour was done, the drama was brought in with the niches, incorporating a striped wallpaper and by painting the trim in a high gloss black finish. We used the exiting zebra bench, and added new lighting, area rug, frame less wall mirror. New custom grommet panels we added in the boutique owner's colour in fuchsia.
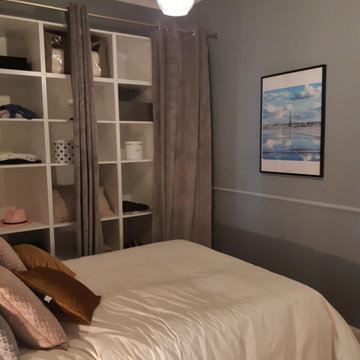
Pour donner un style art déco à la chambre parentale (12m²), nous avons choisi un papier peint graphique aux motifs dorés et une peinture gris perle.
Côté déco, nous avons choisi des miroirs et luminaires dorés ainsi que des meubles en teck de chez Tikamoon. Pour les rangements, nous avons créé un grand dressing de 2,60m de large par 2,40m de haut dissimulé par des rideaux en velours.
Total caissons dressing : 1 102€ (avec la livraison)
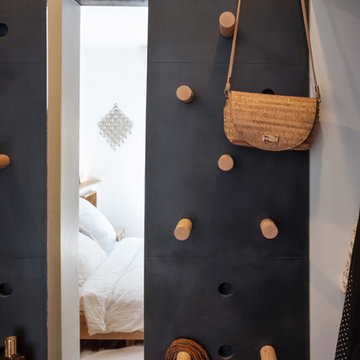
Pour cette belle suite parentale, un dressing a été aménagé sur mesure pour optimiser l’espace. Sur le mur du fond, pour donner de la profondeur, un panneau noir mat décoratif et fonctionnel a été placé, sur lequel on peut déplacer les taquets en bois massif pour moduler le rangement, poser, suspendre, accrocher, ceintures, foulards et sacs. Le dressing ayant une position centrale dans l’appartement, la climatisation a été dissimulée dans le faux plafond permettant de rafraîchir les deux chambres et le séjour. Deux portes à persiennes coulissantes sur rail ferment l’ensemble. Crédit photo : Lucie Thomas
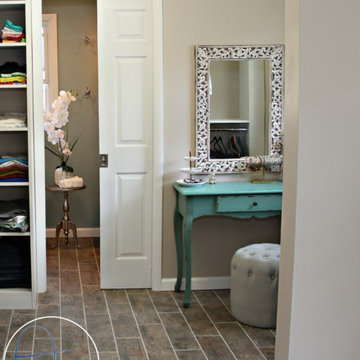
Scarvita
Esempio di uno spazio per vestirsi unisex shabby-chic style di medie dimensioni con nessun'anta, ante bianche e pavimento con piastrelle in ceramica
Esempio di uno spazio per vestirsi unisex shabby-chic style di medie dimensioni con nessun'anta, ante bianche e pavimento con piastrelle in ceramica
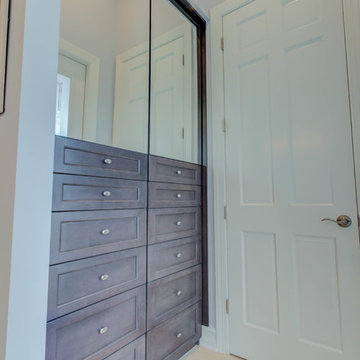
Take a peek into our latest project including multiple bathrooms and wet bar remodel, as well as a partial kitchen remodel. Sure is stunning!
Cabinetry -
Kitchen - R.D. Henry & Company - Door
Style: Naples | Color: Linen White
Master - Kith Kitchens - Door Style: Shaker
| Color: Slate
Bathroom Reface - Georgia Hardwoods
Countertop - Cambria - Color: Swanbridge
Lighting - Task Lighting Corporation
Hardware - Top Knobs - M503/TK221-BSN/M1958
Accessories - Rev-A-Shelf
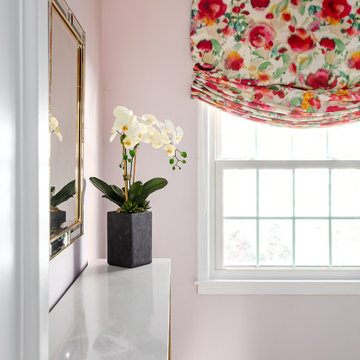
Custom Drapery
Immagine di uno spazio per vestirsi per donna tradizionale di medie dimensioni con moquette
Immagine di uno spazio per vestirsi per donna tradizionale di medie dimensioni con moquette
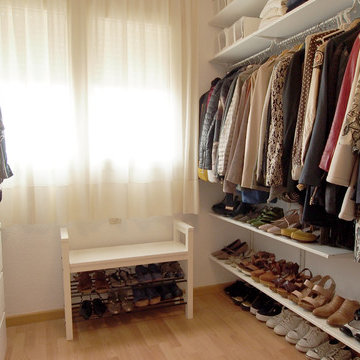
LAURA MARTINEZ CASARES
Foto di uno spazio per vestirsi per donna stile shabby di medie dimensioni con nessun'anta, ante bianche, parquet chiaro e pavimento marrone
Foto di uno spazio per vestirsi per donna stile shabby di medie dimensioni con nessun'anta, ante bianche, parquet chiaro e pavimento marrone
Spazi per Vestirsi
3
