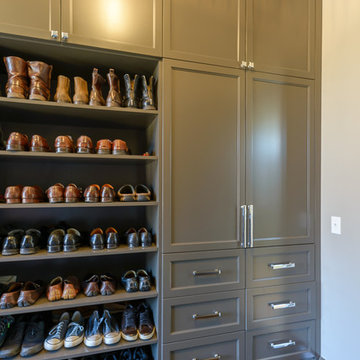Spazi per Vestirsi per uomo
Filtra anche per:
Budget
Ordina per:Popolari oggi
161 - 180 di 548 foto
1 di 3
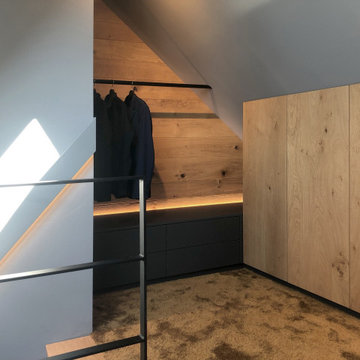
Esempio di un piccolo spazio per vestirsi per uomo minimalista con ante lisce, ante in legno scuro e moquette
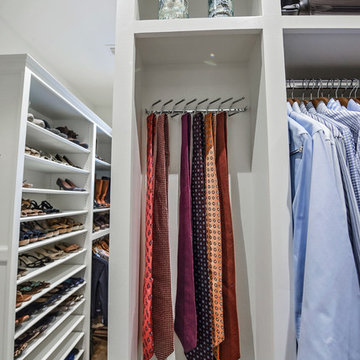
Storage for ties on right side of entry dresser
Foto di uno spazio per vestirsi per uomo tradizionale di medie dimensioni con ante con riquadro incassato, ante bianche e pavimento in legno massello medio
Foto di uno spazio per vestirsi per uomo tradizionale di medie dimensioni con ante con riquadro incassato, ante bianche e pavimento in legno massello medio
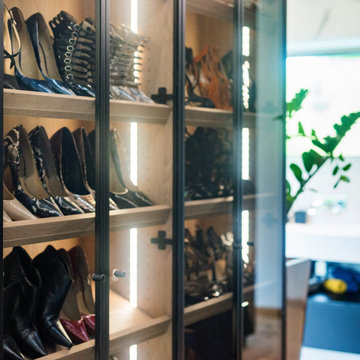
L’envie d’avoir une suite digne des grands hôtels tout en restant chez soi ! Voici la mission que nous ont confié nos clients. Leur souhait : un espace inédit, sur-mesure et fonctionnel.
L’architecte en charge de la création de l’extension et les clients nous ont donné carte blanche pour aménager son intérieur !
Nous avons donc pensé et créé ce nouvel espace comme une suite à l’hôtel, comprenant chambre, salle de bain, dressing, salon, sans oublier un coin bureau et un minibar ! Pas de cloison pour délimiter les espaces mais un meuble séparatif qui vient naturellement réunir et répartir les différentes fonctions de la suite. Placé au centre de la pièce, on circule autour de ce meuble qui comprend le dressing côté salle de bain, la tête de lit et l’espace bureau côté chambre et salon, sur les côtés le minibar et 2 portes coulissantes se dissimulent dans le meuble pour pouvoir isoler si on le souhaite l’espace dressing – salle de bain de l’espace chambre – salon. Dans la chambre un joli papier peint vient accentuer l’effet cocooning afin de bien délimiter le coin nuit du coin salon.
L’alliance du noir & du blanc, le choix des matériaux de qualité crée un style élégant, contemporain et intemporel à cette suite ; au sol le parquet réchauffe l’ambiance quant à la vue exceptionnelle sur le jardin elle fait rentrer la nature et les couleurs dans la suite et sublime l’ensemble.
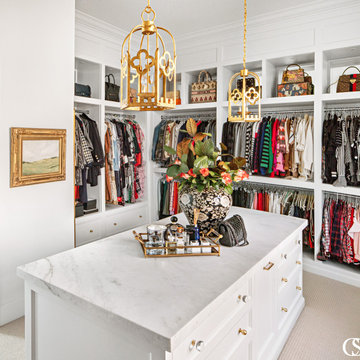
The tall storage space showcased here gives plenty of room to store and display items not regularly used.
Ispirazione per un grande spazio per vestirsi per uomo classico con ante in stile shaker, ante bianche, moquette e pavimento beige
Ispirazione per un grande spazio per vestirsi per uomo classico con ante in stile shaker, ante bianche, moquette e pavimento beige
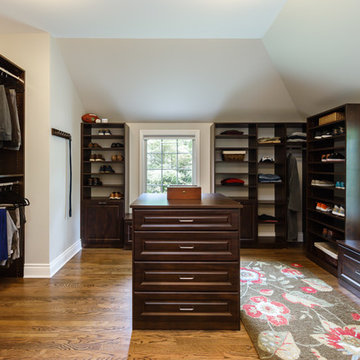
Contractor George W. Combs of George W. Combs, Inc. enlarged this colonial style home by adding an extension including a two car garage, a second story Master Suite, a sunroom, extended dining area, a mudroom, side entry hall, a third story staircase and a basement playroom.
Interior Design by Amy Luria of Luria Design & Style
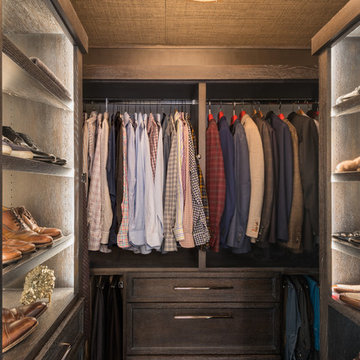
Joe Burull
Immagine di un grande spazio per vestirsi per uomo tradizionale con ante in stile shaker, ante in legno bruno e parquet scuro
Immagine di un grande spazio per vestirsi per uomo tradizionale con ante in stile shaker, ante in legno bruno e parquet scuro
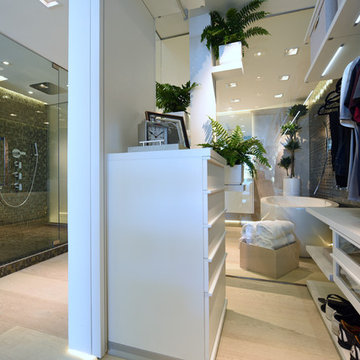
Ispirazione per un grande spazio per vestirsi per uomo minimalista con parquet chiaro
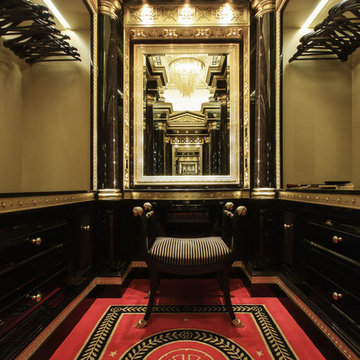
Empire style dressing room
Immagine di un grande spazio per vestirsi per uomo chic con ante in legno bruno, moquette, pavimento multicolore e nessun'anta
Immagine di un grande spazio per vestirsi per uomo chic con ante in legno bruno, moquette, pavimento multicolore e nessun'anta
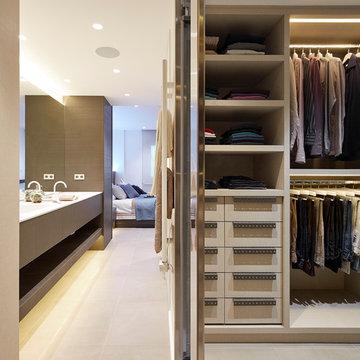
Jordi Miralles
Esempio di uno spazio per vestirsi per uomo minimal di medie dimensioni con ante lisce, pavimento con piastrelle in ceramica e ante beige
Esempio di uno spazio per vestirsi per uomo minimal di medie dimensioni con ante lisce, pavimento con piastrelle in ceramica e ante beige
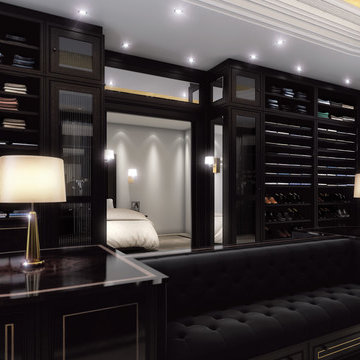
Immagine di un grande spazio per vestirsi per uomo minimalista con nessun'anta, ante nere e pavimento in cemento
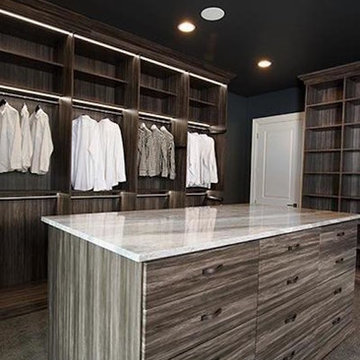
Ispirazione per un grande spazio per vestirsi per uomo chic con ante lisce, ante in legno bruno, moquette e pavimento grigio
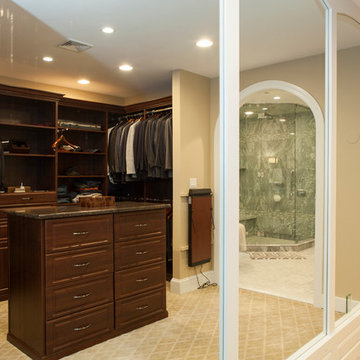
"His" master bedroom Dressing room /closet has ample space and room for clothing, shoes, luggage and more.
The island holds additional storage. The granite stone top adds elegance to the room
Through the glass trimmed wall we see the master bath.
This home was featured in Philadelphia Magazine August 2014 issue to showcase its beauty and excellence.
Photo by Alicia's Art, LLC
RUDLOFF Custom Builders, is a residential construction company that connects with clients early in the design phase to ensure every detail of your project is captured just as you imagined. RUDLOFF Custom Builders will create the project of your dreams that is executed by on-site project managers and skilled craftsman, while creating lifetime client relationships that are build on trust and integrity.
We are a full service, certified remodeling company that covers all of the Philadelphia suburban area including West Chester, Gladwynne, Malvern, Wayne, Haverford and more.
As a 6 time Best of Houzz winner, we look forward to working with you on your next project.
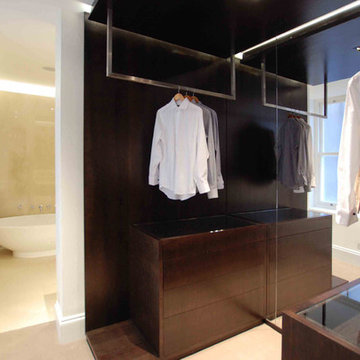
Foto di uno spazio per vestirsi per uomo design di medie dimensioni con ante lisce, ante in legno bruno e moquette
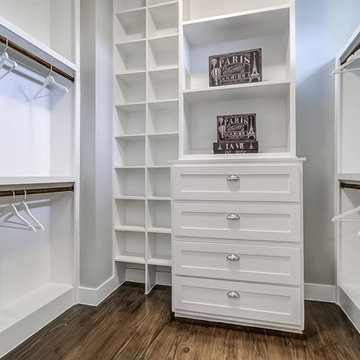
Har.com
Foto di uno spazio per vestirsi per uomo stile americano di medie dimensioni con ante in stile shaker, ante bianche, parquet scuro e pavimento marrone
Foto di uno spazio per vestirsi per uomo stile americano di medie dimensioni con ante in stile shaker, ante bianche, parquet scuro e pavimento marrone
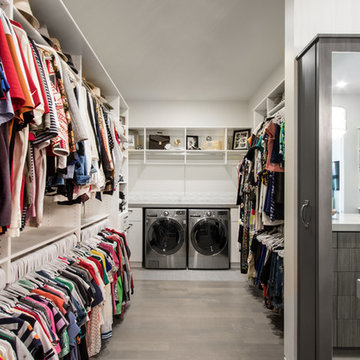
Foto di uno spazio per vestirsi per uomo minimal di medie dimensioni con ante bianche, pavimento in cemento e pavimento grigio
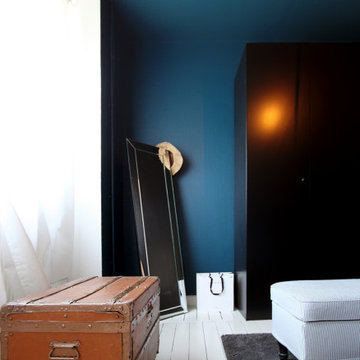
Dressing parental noir.
Ispirazione per uno spazio per vestirsi per uomo contemporaneo di medie dimensioni con ante a filo, ante nere, pavimento in legno verniciato e pavimento bianco
Ispirazione per uno spazio per vestirsi per uomo contemporaneo di medie dimensioni con ante a filo, ante nere, pavimento in legno verniciato e pavimento bianco
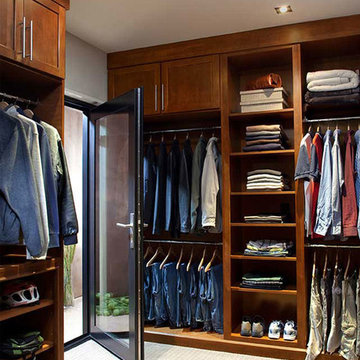
Cherry Chocolate Glaze
Idee per uno spazio per vestirsi per uomo con ante in legno scuro, moquette e pavimento bianco
Idee per uno spazio per vestirsi per uomo con ante in legno scuro, moquette e pavimento bianco
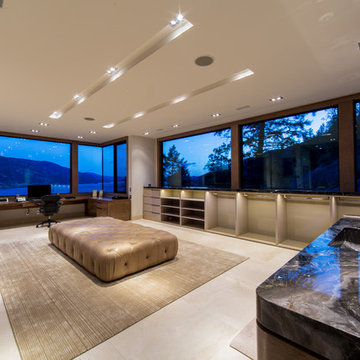
Idee per un ampio spazio per vestirsi per uomo moderno con nessun'anta, ante beige, pavimento in pietra calcarea e pavimento beige
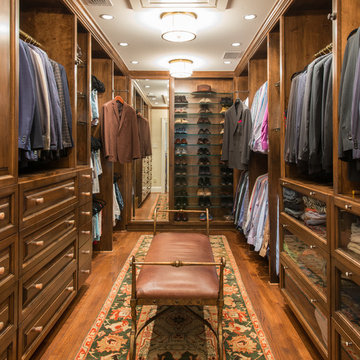
Valet rods, ample shoe storage, glass cabinet fronts for visibility... This closet is a clotheshorse's dream! Not pictured: hidden storage behind the mirror.
Michael Hunter photography
Spazi per Vestirsi per uomo
9
