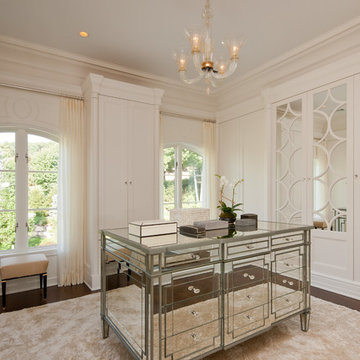Spazi per Vestirsi per donna
Filtra anche per:
Budget
Ordina per:Popolari oggi
81 - 100 di 2.116 foto
1 di 3

Esempio di un grande spazio per vestirsi per donna contemporaneo con ante lisce, ante in legno chiaro, parquet chiaro e pavimento marrone
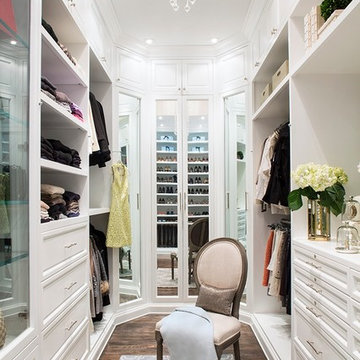
Interiors by SFA Design
Photography by Meghan Beierle-O'Brien
Immagine di un grande spazio per vestirsi per donna classico con nessun'anta, ante bianche, pavimento marrone e parquet scuro
Immagine di un grande spazio per vestirsi per donna classico con nessun'anta, ante bianche, pavimento marrone e parquet scuro

By closing in the second story above the master bedroom, we created a luxurious and private master retreat with features including a dream, master closet with ample storage, custom cabinetry and mirrored doors adorned with polished nickel hardware.
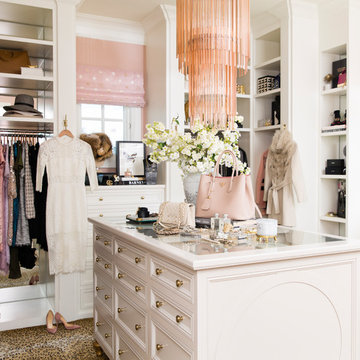
Nicole Hill Gerulat
Idee per uno spazio per vestirsi per donna chic con nessun'anta, ante bianche, moquette e pavimento multicolore
Idee per uno spazio per vestirsi per donna chic con nessun'anta, ante bianche, moquette e pavimento multicolore
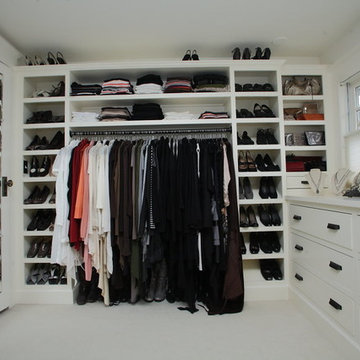
Teness Herman Photography
Foto di un grande spazio per vestirsi per donna classico con nessun'anta, ante bianche e pavimento con piastrelle in ceramica
Foto di un grande spazio per vestirsi per donna classico con nessun'anta, ante bianche e pavimento con piastrelle in ceramica
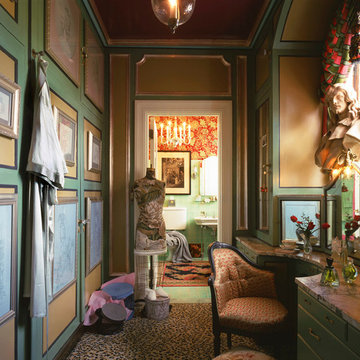
Robert Benson Photography
Ispirazione per un piccolo spazio per vestirsi per donna vittoriano con ante verdi, moquette e pavimento multicolore
Ispirazione per un piccolo spazio per vestirsi per donna vittoriano con ante verdi, moquette e pavimento multicolore

The homeowner wanted this bonus room area to function as additional storage and create a boutique dressing room for their daughter since she only had smaller reach in closets in her bedroom area. The project was completed using a white melamine and traditional raised panel doors. The design includes double hanging sections, shoe & boot storage, upper ‘cubbies’ for extra storage or a decorative display area, a wall length of drawers with a window bench and a vanity sitting area. The design is completed with fluted columns, large crown molding, and decorative applied end panels. The full length mirror was a must add for wardrobe checks.
Designed by Marcia Spinosa for Closet Organizing Systems
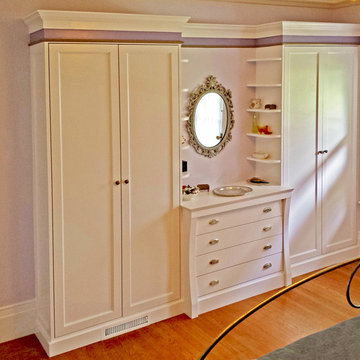
This multi-functional Built-in closet integrates this 1906 Victorian Homes charm with practicality and beauty. The Built-in dresser and shelving vanity area creates a elegant flow to the piece.
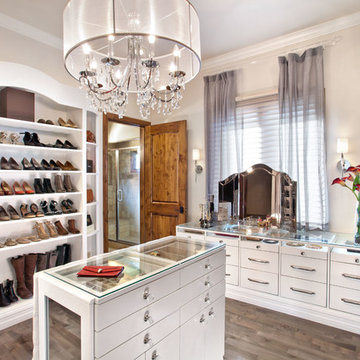
This room transformation took 4 weeks to do. It was originally a bedroom and we transformed it into a glamorous walk in dream closet for our client. All cabinets were designed and custom built for her needs. Dresser drawers on the left hold delicates and the top drawer for clutches and large jewelry. The center island was also custom built and it is a jewelry case with a built in bench on the side facing the shoes.
Bench by www.belleEpoqueupholstery.com
Lighting by www.lampsplus.com
Photo by: www.azfoto.com
www.azfoto.com
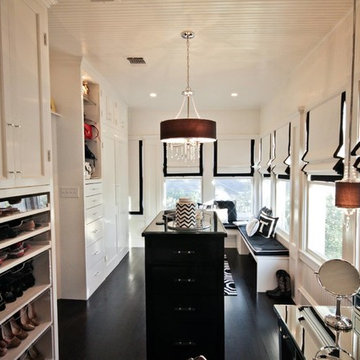
The roman shades go up illuminating the space with natural daylight. The custom window seat bench is the perfect place to relax in this dream closet compete with a tufted cushion and plush custom pillows.
Photo Credit: Ginna Gill Photography
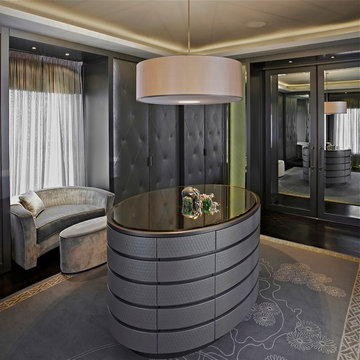
luxurious leather quilted wardrobe doors and oval island with drawers
Idee per uno spazio per vestirsi per donna minimal con ante grigie
Idee per uno spazio per vestirsi per donna minimal con ante grigie
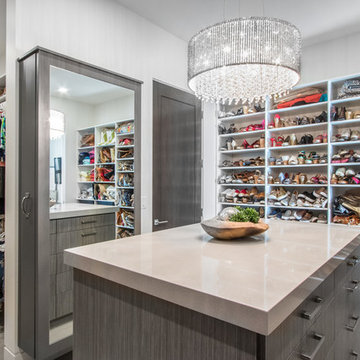
Ispirazione per uno spazio per vestirsi per donna minimal di medie dimensioni con ante grigie, pavimento in cemento e pavimento grigio
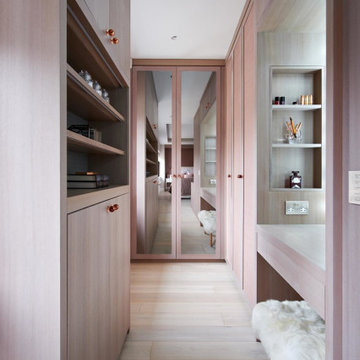
Beautiful dressing area with lots of clever storage. The joinery is in light ash grey veneer with copper handles and the end pair of wardrobe doors are mirrored for full length outfit appreciation. The fluffy stool is a playful finishing touch.
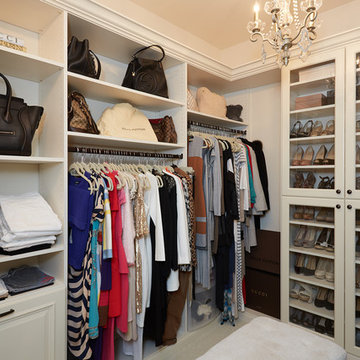
This gorgeous womens walk-in closet featuress an antique white finish, raised panel victorian front drawer faces, and oil-rubbed bronze hardware. The closet can house 25 linear feet, 10 raised panel drawers including two jewelery inserts, raised panel glass doors in the upper hutch area and shoe cabinet. It features a built-in bureau and vanity with a granite countertop and mirror, as well as crown and base molding throughout. The center bench and crystal chandelier add style and function. Additional amenities include dove-tail boxes, tilt-out hamper, valet rod and belt rack.

We built 24" deep boxes to really showcase the beauty of this walk-in closet. Taller hanging was installed for longer jackets and dusters, and short hanging for scarves. Custom-designed jewelry trays were added. Valet rods were mounted to help organize outfits and simplify packing for trips. A pair of antique benches makes the space inviting.
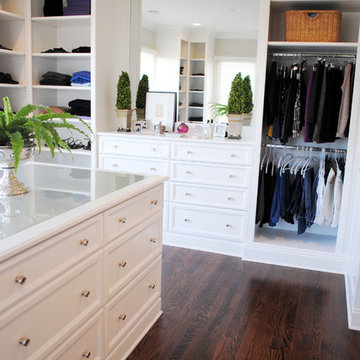
Master closet
Immagine di uno spazio per vestirsi per donna chic con ante con riquadro incassato, ante bianche e parquet scuro
Immagine di uno spazio per vestirsi per donna chic con ante con riquadro incassato, ante bianche e parquet scuro
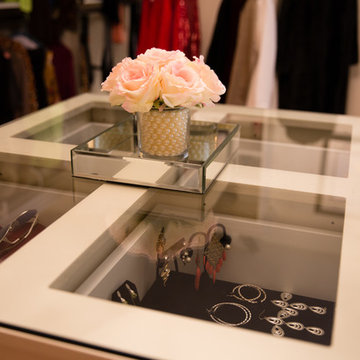
This customer converted a small bedroom into a huge custom walk-in master closet. They opted for antique white with amber glaze doors and oil rubbed bronze hardware. This island includes a glass display top to showcase the contents of the jewelry drawers. There is a display case with glass doors for handbags and shoes and plenty of hanging space for clothes. The customer also included a seating area to mimic the feel of a high end department store.
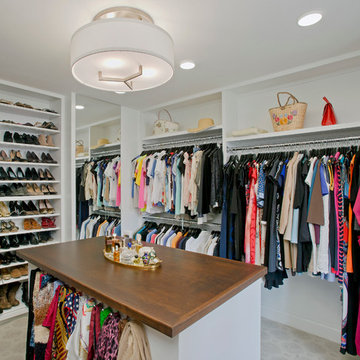
Let's just say the before picture looks nothing like this!
Ispirazione per un grande spazio per vestirsi per donna chic con ante lisce, ante bianche e moquette
Ispirazione per un grande spazio per vestirsi per donna chic con ante lisce, ante bianche e moquette
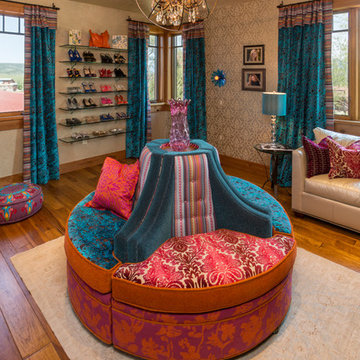
Tim Murphy Photography
Immagine di un grande spazio per vestirsi per donna bohémian con pavimento in legno massello medio, nessun'anta e pavimento marrone
Immagine di un grande spazio per vestirsi per donna bohémian con pavimento in legno massello medio, nessun'anta e pavimento marrone
Spazi per Vestirsi per donna
5
