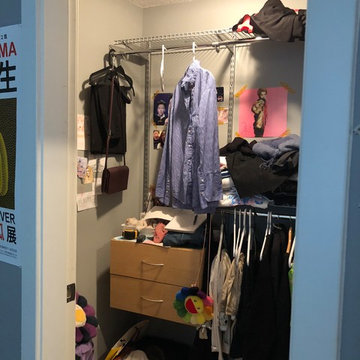Spazi per Vestirsi contemporanei
Filtra anche per:
Budget
Ordina per:Popolari oggi
101 - 120 di 2.608 foto
1 di 3
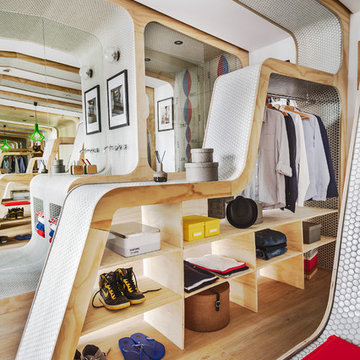
Modulor es un loft dividido en 5 bandas que cumplen cada una con una función muy concreta: aseo, vestimenta. relax, trabajo y descanso.
Diseño: Zooco Estudio
Foto: Orlando Gutierrez
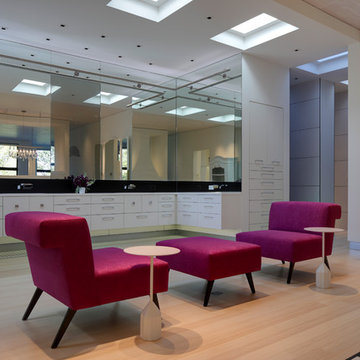
Immagine di un grande spazio per vestirsi unisex minimal con ante lisce, ante bianche e parquet chiaro
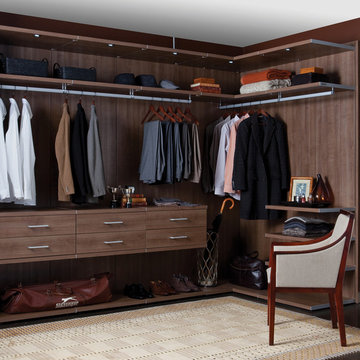
Virtuoso Bedroom Closet
Esempio di uno spazio per vestirsi per uomo design di medie dimensioni con ante lisce, ante in legno scuro, parquet scuro e pavimento marrone
Esempio di uno spazio per vestirsi per uomo design di medie dimensioni con ante lisce, ante in legno scuro, parquet scuro e pavimento marrone
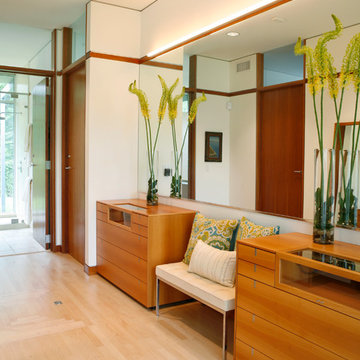
Custom cherry veneer dressers and perimeter moldings accent the dressing room which connects to the master bath. Designed by Architect Philetus Holt III, HMR Architects and built by Lasley Construction.
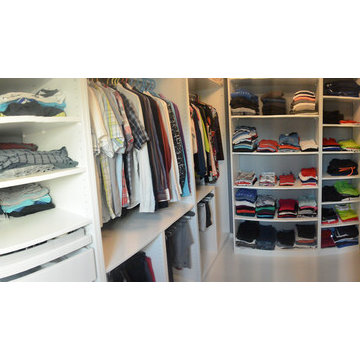
Idee per un piccolo spazio per vestirsi minimal con nessun'anta, ante bianche, pavimento in laminato e pavimento bianco
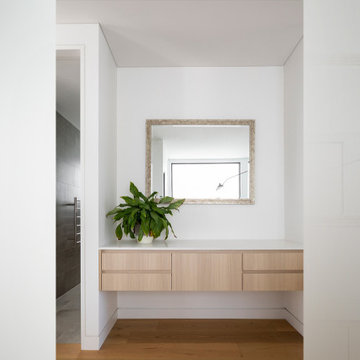
Foto di un grande spazio per vestirsi unisex design con ante lisce, ante in legno chiaro, pavimento in legno massello medio e pavimento marrone
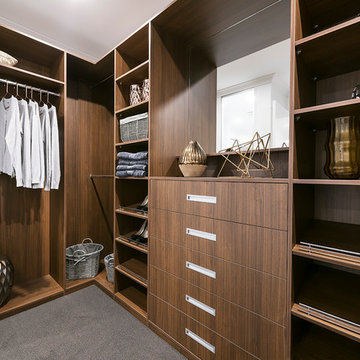
D-Max Photography
Foto di uno spazio per vestirsi unisex contemporaneo di medie dimensioni con ante in legno scuro e moquette
Foto di uno spazio per vestirsi unisex contemporaneo di medie dimensioni con ante in legno scuro e moquette
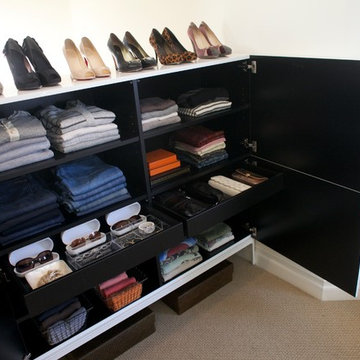
Nathan Morgan
Foto di un piccolo spazio per vestirsi per donna minimal con ante bianche e moquette
Foto di un piccolo spazio per vestirsi per donna minimal con ante bianche e moquette
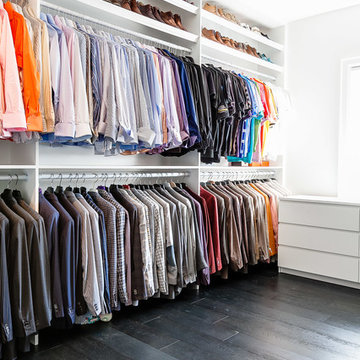
Idee per un grande spazio per vestirsi per uomo contemporaneo con nessun'anta e parquet scuro
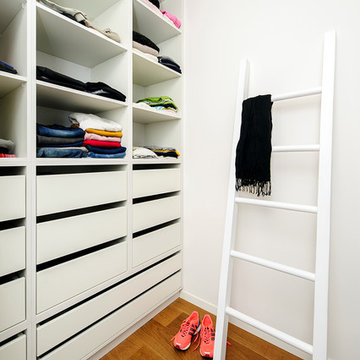
Moshi Gitelis - Photographer
Ispirazione per uno spazio per vestirsi design
Ispirazione per uno spazio per vestirsi design
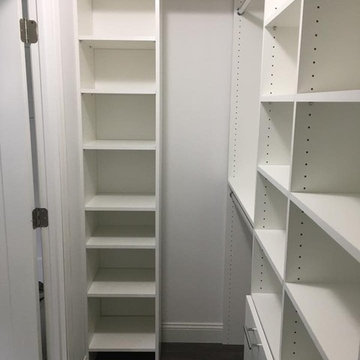
Esempio di un piccolo spazio per vestirsi unisex contemporaneo con ante lisce, ante bianche, pavimento in laminato e pavimento marrone
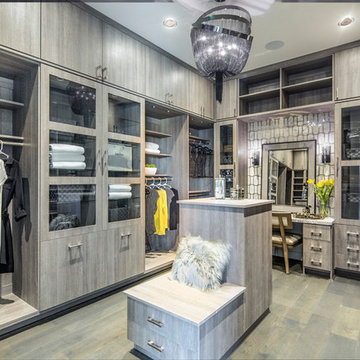
Idee per un grande spazio per vestirsi per donna minimal con ante lisce, ante grigie, parquet chiaro e pavimento grigio
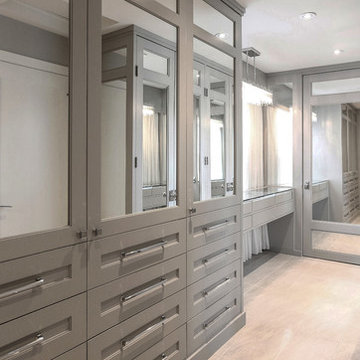
Master closet for her with mirror doors. LED lighting on the inside, with plexi glass dividers. Wood painted solid color.
Immagine di un grande spazio per vestirsi unisex design con ante in stile shaker, ante grigie e pavimento in marmo
Immagine di un grande spazio per vestirsi unisex design con ante in stile shaker, ante grigie e pavimento in marmo
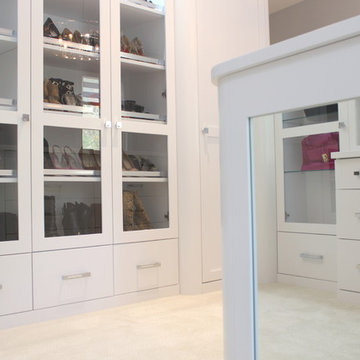
Esempio di uno spazio per vestirsi per donna contemporaneo di medie dimensioni con ante con riquadro incassato, ante bianche e moquette
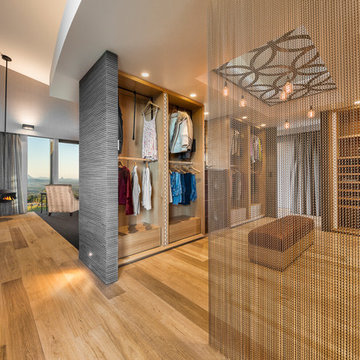
Open Plan his & hers walk in wardrobe featuring American Oak cabinetry with splayed edge details, laser cut fretwork with back lighting, how hide drawer fronts with custom shaped Corian handles finished in an aged bronze patina and the fretwork to ceiling and window opening has matching finishes
Builder is Stewart Homes, Designer is Mark Gacesa From Ultraspace, Interiors by Minka Joinery and the photography is by Fred McKie Photography
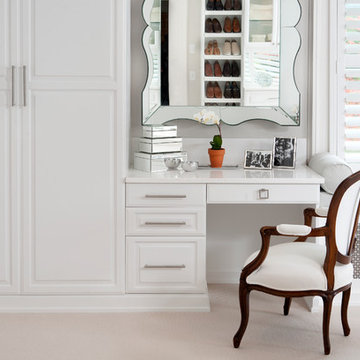
We built this stunning dressing room in maple wood with a crisp white painted finish. The space features a bench radiator cover, hutch, center island, enclosed shoe wall with numerous shelves and cubbies, abundant hanging storage, Revere Style doors and a vanity. The beautiful marble counter tops and other decorative items were supplied by the homeowner. The Island has deep velvet lined drawers, double jewelry drawers, large hampers and decorative corbels under the extended overhang. The hutch has clear glass shelves, framed glass door fronts and surface mounted LED lighting. The dressing room features brushed chrome tie racks, belt racks, scarf racks and valet rods.
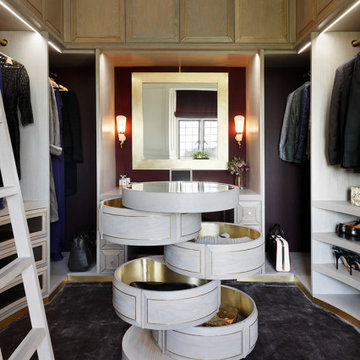
Idee per uno spazio per vestirsi unisex minimal di medie dimensioni con ante in legno chiaro, moquette, pavimento grigio e ante con riquadro incassato
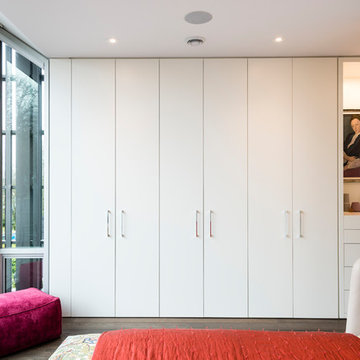
Paul Grdina Photography
Esempio di uno spazio per vestirsi per donna design di medie dimensioni con ante lisce, ante bianche, parquet scuro e pavimento marrone
Esempio di uno spazio per vestirsi per donna design di medie dimensioni con ante lisce, ante bianche, parquet scuro e pavimento marrone
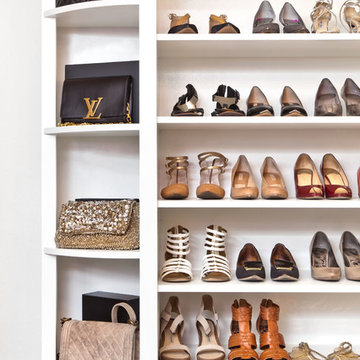
This room transformation took 4 weeks to do. It was originally a bedroom and we transformed it into a glamorous walk in dream closet for our client. All cabinets were designed and custom built for her needs. Dresser drawers on the left hold delicates and the top drawer for clutches and large jewelry. The center island was also custom built and it is a jewelry case with a built in bench on the side facing the shoes.
Bench by www.belleEpoqueupholstery.com
Lighting by www.lampsplus.com
Photo by: www.azfoto.com
www.azfoto.com
Spazi per Vestirsi contemporanei
6
