Spazi per Vestirsi con parquet scuro
Filtra anche per:
Budget
Ordina per:Popolari oggi
141 - 160 di 993 foto
1 di 3
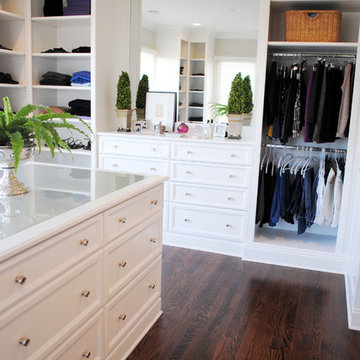
Master closet
Immagine di uno spazio per vestirsi per donna chic con ante con riquadro incassato, ante bianche e parquet scuro
Immagine di uno spazio per vestirsi per donna chic con ante con riquadro incassato, ante bianche e parquet scuro
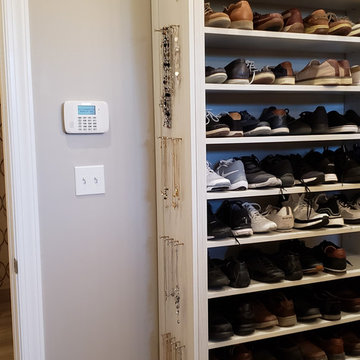
Large Dressing Room with double islands for maximum storage.
Ispirazione per un grande spazio per vestirsi unisex tradizionale con ante in stile shaker, ante bianche e parquet scuro
Ispirazione per un grande spazio per vestirsi unisex tradizionale con ante in stile shaker, ante bianche e parquet scuro
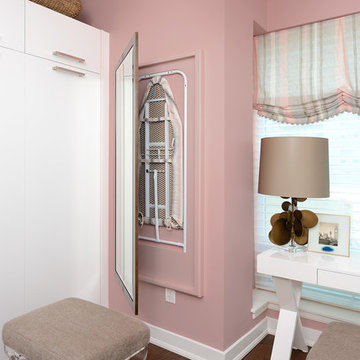
Arnal Photography (Larry Arnal)
Esempio di un grande spazio per vestirsi per donna moderno con ante lisce, ante bianche e parquet scuro
Esempio di un grande spazio per vestirsi per donna moderno con ante lisce, ante bianche e parquet scuro
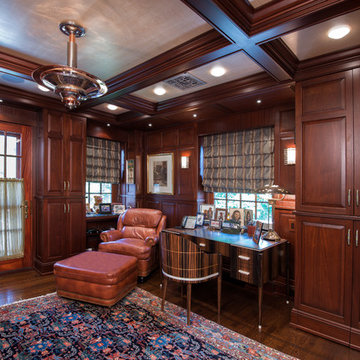
Foto di un ampio spazio per vestirsi unisex classico con ante con bugna sagomata, ante in legno bruno e parquet scuro
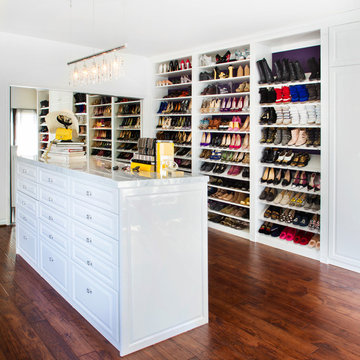
http://www.nicoleleone.com/
Foto di un grande spazio per vestirsi per donna tradizionale con ante con bugna sagomata, ante bianche e parquet scuro
Foto di un grande spazio per vestirsi per donna tradizionale con ante con bugna sagomata, ante bianche e parquet scuro
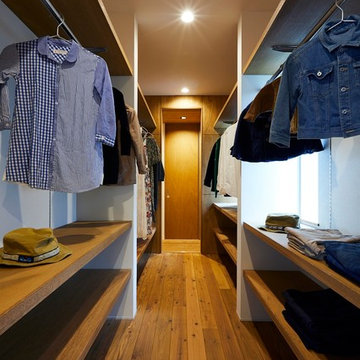
(夫婦+子供1+犬1)4人家族のための新築住宅
photos by Katsumi Simada
Idee per uno spazio per vestirsi unisex minimalista di medie dimensioni con nessun'anta, ante marroni, parquet scuro e pavimento marrone
Idee per uno spazio per vestirsi unisex minimalista di medie dimensioni con nessun'anta, ante marroni, parquet scuro e pavimento marrone
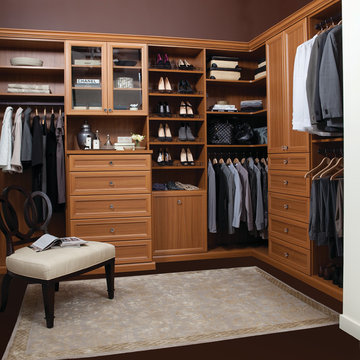
Walk-in closet system with room for shoes, hanging garments, and accessories galore.
Foto di un grande spazio per vestirsi unisex tradizionale con nessun'anta, ante in legno scuro, parquet scuro e pavimento marrone
Foto di un grande spazio per vestirsi unisex tradizionale con nessun'anta, ante in legno scuro, parquet scuro e pavimento marrone
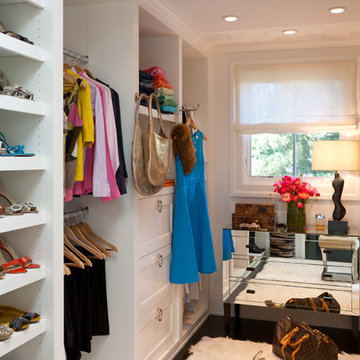
Dressing room off the master bath for her. Open cabinets for easy viewing and access to clothing and accessories.
Kathryn MacDonald Photography
Marie Christine Design
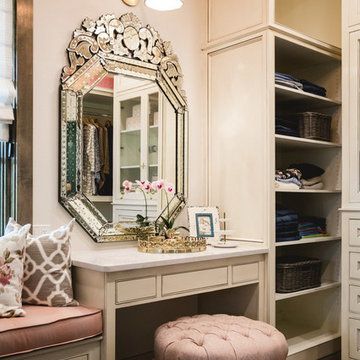
Caleb Collins - Nested Tours
Ispirazione per uno spazio per vestirsi per donna chic con ante a filo, ante beige e parquet scuro
Ispirazione per uno spazio per vestirsi per donna chic con ante a filo, ante beige e parquet scuro
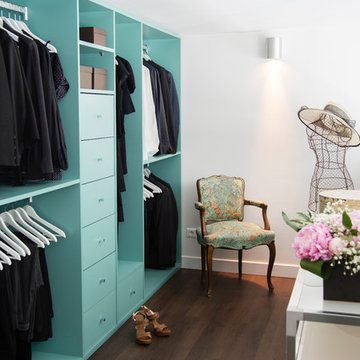
C’est l’histoire d’un lieu XXL avec une cuisine et deux chambres XXS. La famille qui l’habite souhaiterait repenser ce loft atypique de 120m2 et se l’approprier. Alors on réorganise les espaces et la distribution pour que chacun y retrouve son intimité. On agrandit la cuisine pour plus de convivialité. D’habitude, les rangements se font discrets, ici on choisit de les montrer en version XXL : du blanc pour sublimer les volumes et de la couleur pour marquer la fonctionnalité. La grande bibliothèque d’inspiration Charlotte Perriand crée du lien entre les différents espaces de la pièce à vivre. Ses panneaux coulissants colorés donnent le ton. Dans la chambre du petit garçon le camaïeu de bleu dissimule penderie et rangements pour les jouets. Dans la suite parentale, la coiffeuse, astucieusement dessinée sur mesure autour d’un ilot, optimise la circulation entre l’espace lit et le dressing. Résultat, un mélange retro-moderne qui offre à ses propriétaires un lieu de vie à leur échelle. (Photo Franck Beloncle)
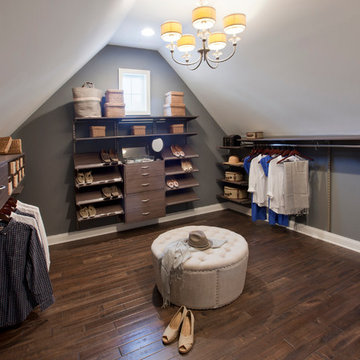
Bill Taylor
Foto di uno spazio per vestirsi unisex classico con ante lisce, ante in legno bruno e parquet scuro
Foto di uno spazio per vestirsi unisex classico con ante lisce, ante in legno bruno e parquet scuro
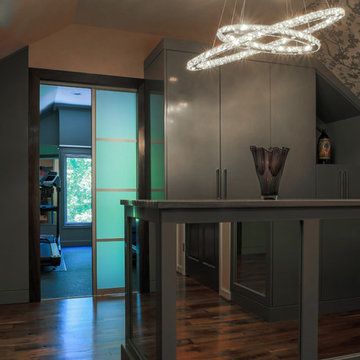
Livengood Photography, Closet by Walker Woodworking
This dramatic, contemporary master closet is customized to the homeowners specifications. The high gloss lacquered cabinets hide clothing and shoes and contains an island with drawers, mirrored sides and a linear marble top. The oval crystal chandelier and track lighting shows off the cabinets. A metallic floral wallpaper graces one wall. The soft pink background with the silver flowers perfectly compliments the cabinets. One wall is covered in a full length mirror. The frosted glass sliding doors lead into a fully equipped exercise room.
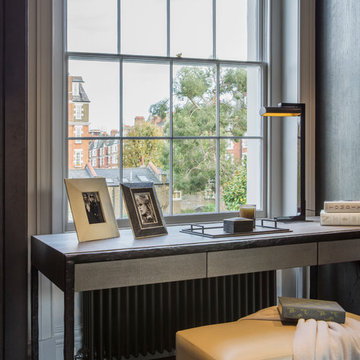
Vanity detail
Esempio di uno spazio per vestirsi unisex chic di medie dimensioni con ante lisce, ante in legno bruno e parquet scuro
Esempio di uno spazio per vestirsi unisex chic di medie dimensioni con ante lisce, ante in legno bruno e parquet scuro
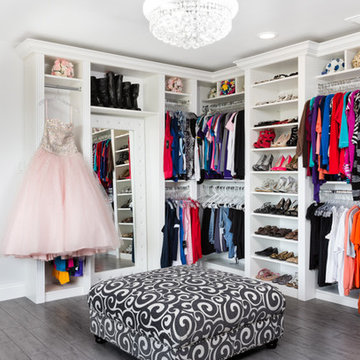
The homeowner wanted this bonus room area to function as additional storage and create a boutique dressing room for their daughter since she only had smaller reach in closets in her bedroom area. The project was completed using a white melamine and traditional raised panel doors. The design includes double hanging sections, shoe & boot storage, upper ‘cubbies’ for extra storage or a decorative display area, a wall length of drawers with a window bench and a vanity sitting area. The design is completed with fluted columns, large crown molding, and decorative applied end panels. The full length mirror was a must add for wardrobe checks.
Designed by Marcia Spinosa for Closet Organizing Systems
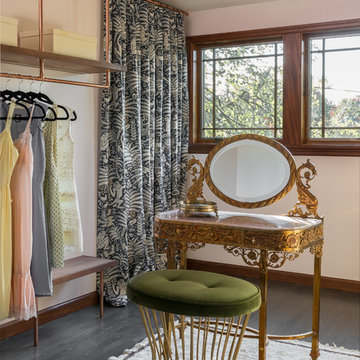
We collaborated with THESIS Studio and JHL Design on this expansive remodel of a 1920s Tudor home near NE Alberta. This ambitious remodel included reconfiguring the first floor, adding a dining room/sunroom off the kitchen, transforming the second floor into a master suite, and replacing nearly all finishes in the home.
The unique fixtures, rich color palette, whimsical wallpaper, and clever design details combine to create a modern fairy tale while letting the home’s historic character shine.
Photos by Haris Kenjar.
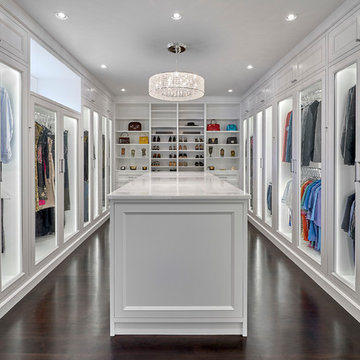
A fashionista's dream closet! The center island includes felt lined drawers for delicate accessories, built-in his and her hampers and an abundance of storage. The perimeter meticulously accommodates hanging garments behind glass front doors. Floor to ceiling shelves display shoes, boots and handbags and is the focal point in this coveted closet.
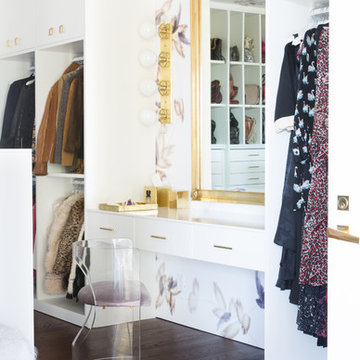
Suzanna Scott
Idee per uno spazio per vestirsi design con ante lisce, ante bianche, parquet scuro e pavimento marrone
Idee per uno spazio per vestirsi design con ante lisce, ante bianche, parquet scuro e pavimento marrone
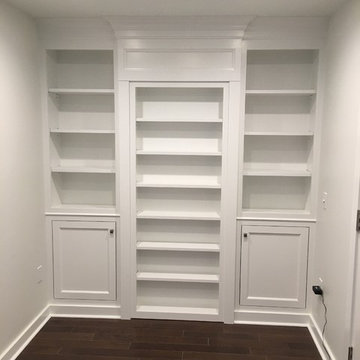
Idee per uno spazio per vestirsi unisex classico di medie dimensioni con nessun'anta, ante bianche, parquet scuro e pavimento marrone
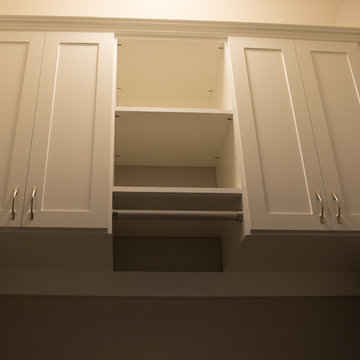
Custom cabinets and shelving add function and convenience to this laundry room with white shaker style cabinets, adjustable shelves and a hanging rod for drying. The cabinets are mounted with a secure cleat system for stability and reliability.
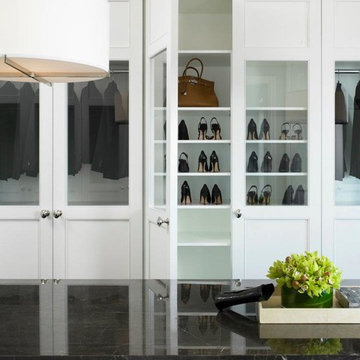
Ispirazione per un grande spazio per vestirsi unisex minimalista con ante lisce, ante in legno bruno e parquet scuro
Spazi per Vestirsi con parquet scuro
8