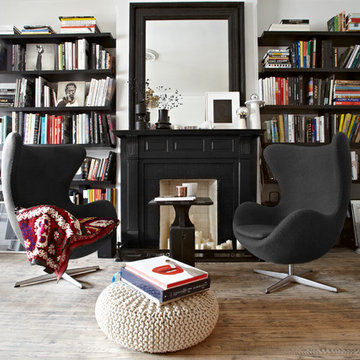Soggiorni vittoriani con libreria - Foto e idee per arredare
Filtra anche per:
Budget
Ordina per:Popolari oggi
21 - 40 di 217 foto
1 di 3
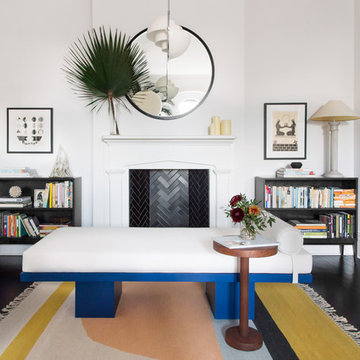
Foto di un soggiorno vittoriano chiuso con libreria, pareti bianche, parquet scuro e camino classico
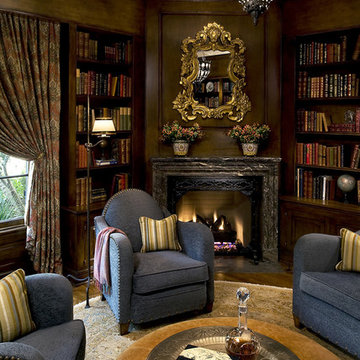
Photography by David Phelps Photography.
Long time clients and seasonal residents of Newport California wanted their new home to reflect their love and admiration for all things French. Fine antiques and furnishings play well in the foreground of their extensive rotating art collection.
Interior Design by Tommy Chambers
Contractor Josh Shields of Shields Construction.
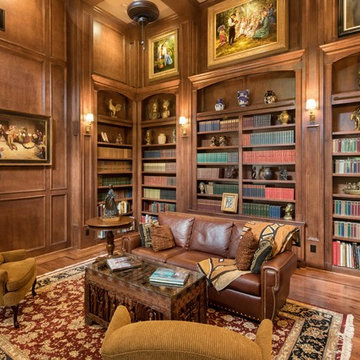
Immagine di un soggiorno vittoriano chiuso con libreria, pareti marroni, parquet scuro, nessuna TV, pavimento marrone e tappeto
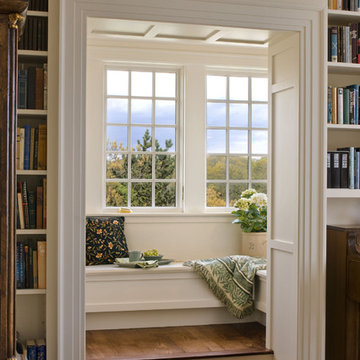
This year-round house sits on a rocky shoulder of a New England cove.
The house is oriented East to West, allowing a procession of rooms to gradually culminate in the spectacular ocean view to the East. The dramatic siting of the house against the water’s edge recalls a ship’s prow jutting into the ocean.
The house responds to its natural environment as well as the Shingle Style tradition popular to the region.
Photography by Robert Benson
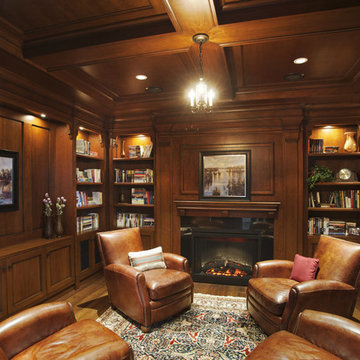
For all inquiries regarding cabinetry please call us at 604 795 3522 or email us at contactus@oldworldkitchens.com.
Unfortunately we are unable to provide information regarding content unrelated to our cabinetry.
Photography: Bob Young (bobyoungphoto.com)
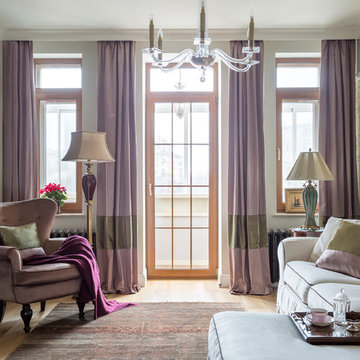
Квартира в стиле английской классики в старом сталинском доме. Растительные орнаменты, цвет вялой розы и приглушенные зелено-болотные оттенки, натуральное дерево и текстиль, настольные лампы и цветы в горшках - все это делает интерьер этой квартиры домашним, уютным и очень комфортным.
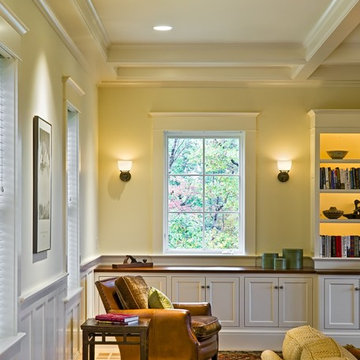
Rob Karosis Photography
www.robkarosis.com
Foto di un soggiorno vittoriano con libreria, pareti gialle e tappeto
Foto di un soggiorno vittoriano con libreria, pareti gialle e tappeto
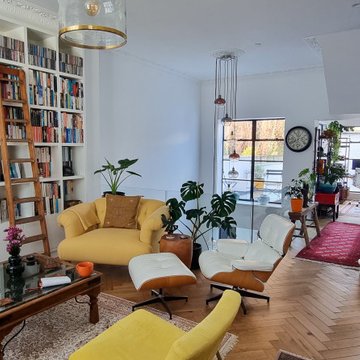
The ground floor was also fully remodelled, removing any internal walls and creating a huge open plan space linking with the basement level below. Bespoke furniture, traditional staircase and eclectic furniture were all used to the keep a cozy feeling in what is a very modern design.
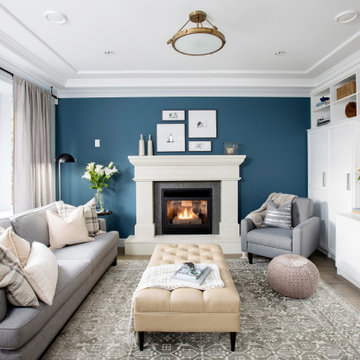
With a clean profile this classic style effortlessly accentuates transitional or classic interiors. Emblematic of traditional English homestead fireplaces, the Britannia Mantel has an ageless appeal. This traditional fireplace mantel creates a stunning focal point for great rooms or smaller living spaces.
This classic fireplace surround is available in two standard lengths. Customization is also available to this design. Contact us if the standard dimensions do not work for your project, and we will review your requirements for the necessary adjustments.
To add grace, drama, or to meet the requirements of your fireplace unit consider a hearth to add to the design.
Colors :
-Haze
-Charcoal
-London Fog
-Chalk
-Moonlight
-Portobello
-Chocolate
-Mist
Finishes:
-Simply White
-Cloud White
-Ice White
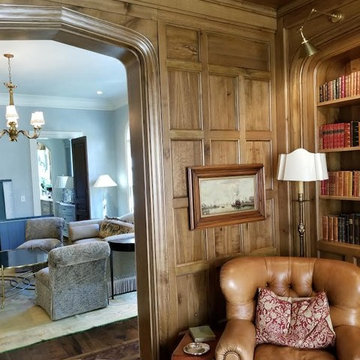
Esempio di un grande soggiorno vittoriano chiuso con libreria, pareti marroni, camino classico, cornice del camino in pietra e nessuna TV
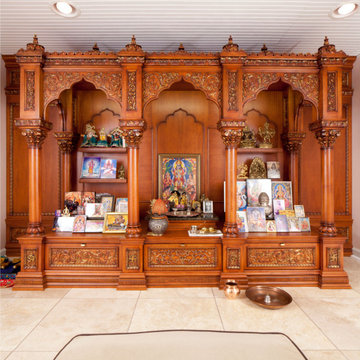
Custom light mahogany prayer room Livingston, NJ
Creating a unique home interior space for prayer, this Indian prayer unit is heavily influenced in traditional Indian patterns and cultural symbols. Adorned with beautifully hand carved brackets and crown moldings, the use of patina helps highlight these details even more.
.
.
.
.
#prayroom #prayerroom #prayingroom #templeunit #woodentemple #temple #customtemple #carvedtemple #woodcarving #templesofindia #poojatemple #indiantemples #indianhomedecor #poojamandir #indiantradition #poojamandapam #poojaroom #hometemple #indianhomedecor #kolamart #custompoojamandir #poojamandirdecor #woodworkingnewjersey #carvedtemple #carvedfurniture #meditate #pray #woodart #musholla #طراحی_منزل
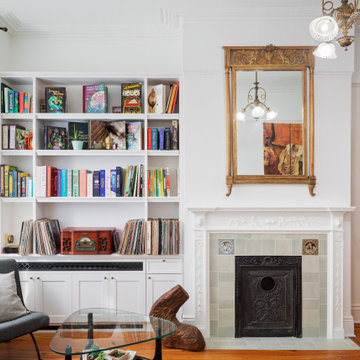
Who says living in a vintage home is hard? We want to light a fire and open a book, or drink a glass of wine after the kids have gone to bed. Our client found a delicate mantel vintage decorative tiles and a metal insert which was paired with a light green tile surround. A custom built-in bookcase hides a heater and air conditioner. The plaster ceiling was lightly repaired to retain its imperfections. With the mid century furniture this is a space I want to live in.
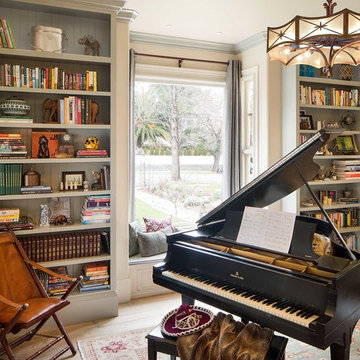
Design by Urban Chalet,
Photo by Tyler Chartier
Foto di un soggiorno vittoriano di medie dimensioni e chiuso con libreria, pareti verdi, parquet chiaro e nessuna TV
Foto di un soggiorno vittoriano di medie dimensioni e chiuso con libreria, pareti verdi, parquet chiaro e nessuna TV
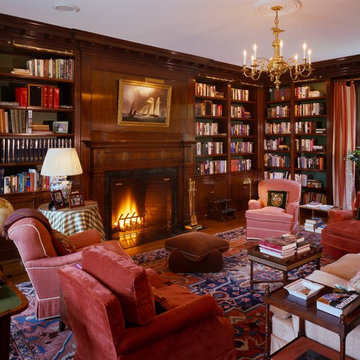
Brian Vanden Brink Photographer
Immagine di un grande soggiorno vittoriano chiuso con libreria, pavimento in legno massello medio, camino classico, cornice del camino in pietra, parete attrezzata, pareti marroni e pavimento marrone
Immagine di un grande soggiorno vittoriano chiuso con libreria, pavimento in legno massello medio, camino classico, cornice del camino in pietra, parete attrezzata, pareti marroni e pavimento marrone
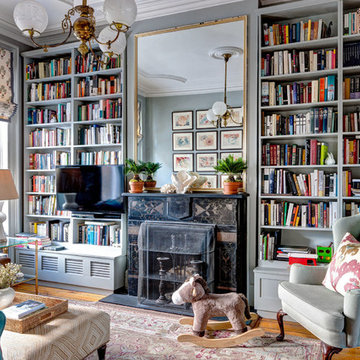
The shades of blues, reds, and burnt orange from the front parlor move seamlessly into the back parlor of this house.
Esempio di un soggiorno vittoriano di medie dimensioni con libreria, pareti verdi, pavimento in legno massello medio e cornice del camino in pietra
Esempio di un soggiorno vittoriano di medie dimensioni con libreria, pareti verdi, pavimento in legno massello medio e cornice del camino in pietra
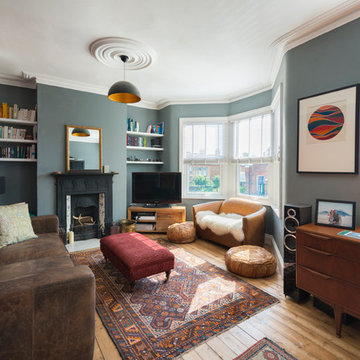
Will Eckersley
Esempio di un soggiorno vittoriano di medie dimensioni con pareti grigie, camino classico, TV autoportante, libreria, cornice del camino piastrellata, pavimento in legno massello medio e tappeto
Esempio di un soggiorno vittoriano di medie dimensioni con pareti grigie, camino classico, TV autoportante, libreria, cornice del camino piastrellata, pavimento in legno massello medio e tappeto
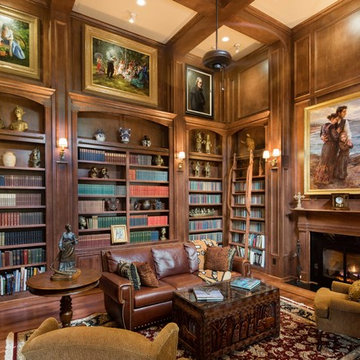
Jerry B. Smith
Ispirazione per un soggiorno vittoriano chiuso con libreria, pareti marroni, parquet scuro, camino classico, nessuna TV e pavimento marrone
Ispirazione per un soggiorno vittoriano chiuso con libreria, pareti marroni, parquet scuro, camino classico, nessuna TV e pavimento marrone
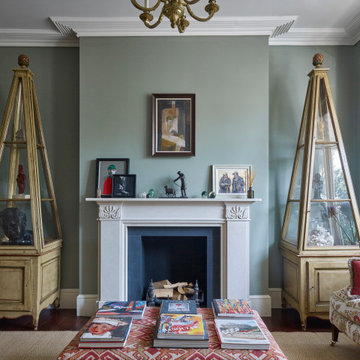
Esempio di un soggiorno vittoriano di medie dimensioni e chiuso con libreria, pareti verdi, pavimento in legno massello medio, camino classico e nessuna TV
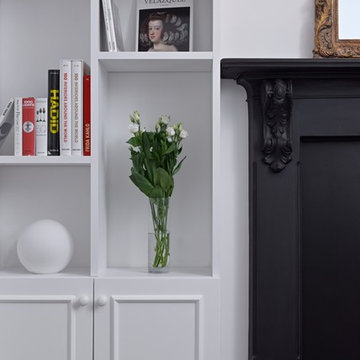
Notting Hill is one of the most charming and stylish districts in London. This apartment is situated at Hereford Road, on a 19th century building, where Guglielmo Marconi (the pioneer of wireless communication) lived for a year; now the home of my clients, a french couple.
The owners desire was to celebrate the building's past while also reflecting their own french aesthetic, so we recreated victorian moldings, cornices and rosettes. We also found an iron fireplace, inspired by the 19th century era, which we placed in the living room, to bring that cozy feeling without loosing the minimalistic vibe. We installed customized cement tiles in the bathroom and the Burlington London sanitaires, combining both french and british aesthetic.
We decided to mix the traditional style with modern white bespoke furniture. All the apartment is in bright colors, with the exception of a few details, such as the fireplace and the kitchen splash back: bold accents to compose together with the neutral colors of the space.
We have found the best layout for this small space by creating light transition between the pieces. First axis runs from the entrance door to the kitchen window, while the second leads from the window in the living area to the window in the bedroom. Thanks to this alignment, the spatial arrangement is much brighter and vaster, while natural light comes to every room in the apartment at any time of the day.
Ola Jachymiak Studio
Soggiorni vittoriani con libreria - Foto e idee per arredare
2
