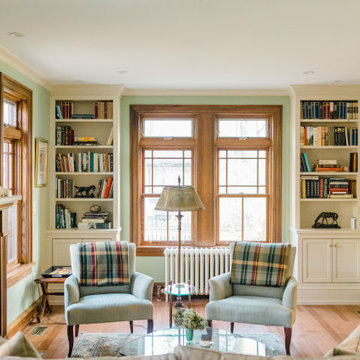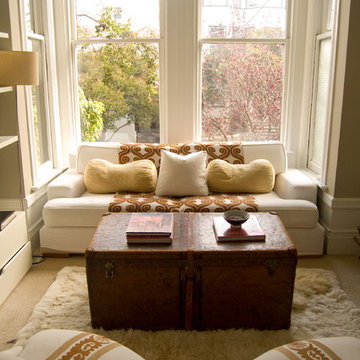Soggiorni vittoriani beige - Foto e idee per arredare
Filtra anche per:
Budget
Ordina per:Popolari oggi
41 - 60 di 661 foto
1 di 3

Chris Snook
Idee per un soggiorno vittoriano con sala formale, pareti multicolore, pavimento in legno massello medio, camino classico, pavimento marrone e con abbinamento di divani diversi
Idee per un soggiorno vittoriano con sala formale, pareti multicolore, pavimento in legno massello medio, camino classico, pavimento marrone e con abbinamento di divani diversi
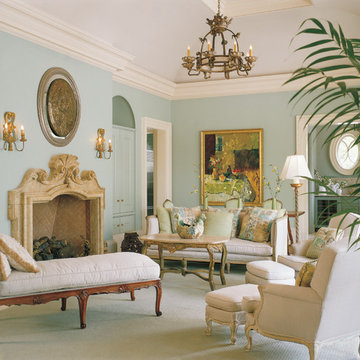
C. Weaks Interiors is a premier interior design firm with offices in Atlanta. Our reputation reflects a level of attention and service designed to make decorating your home as enjoyable as living in it.
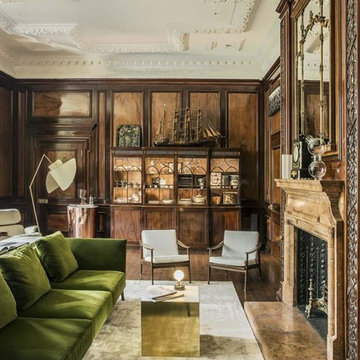
Idee per un soggiorno vittoriano di medie dimensioni e chiuso con sala formale, parquet scuro, pavimento marrone, pareti marroni e camino classico
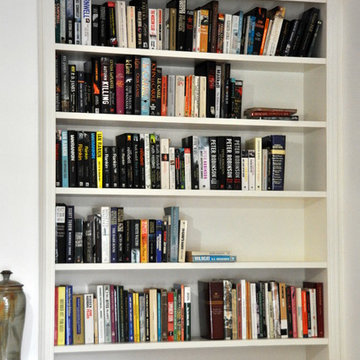
These bookshelves on both side of the fireplace replaced some worn and very tired-looking predecessors in this Victorian-era home in Prahran. Finished with a stylish cornice, these are a great way to give a fresh look to a room whilst maintaining its period charm.
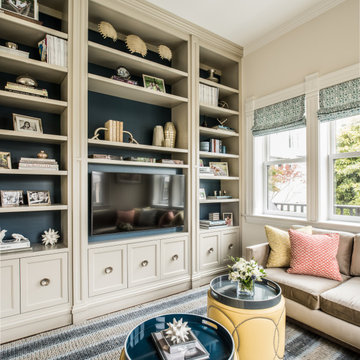
This four-story Victorian revival was amazing to see unfold; from replacing the foundation, building out the 1st floor, hoisting structural steel into place, and upgrading to in-floor radiant heat. This gorgeous “Old Lady” got all the bells and whistles.
This quintessential Victorian presented itself with all the complications imaginable when bringing an early 1900’s home back to life. Our favorite task? The Custom woodwork: hand carving and installing over 200 florets to match historical home details. Anyone would be hard-pressed to see the transitions from existing to new, but we invite you to come and try for yourselves!
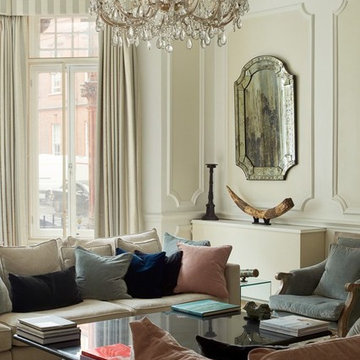
Esempio di un soggiorno vittoriano di medie dimensioni e chiuso con pareti bianche, pavimento in legno massello medio, camino classico, cornice del camino in pietra e pavimento marrone

Victorian Homestead - Library
Ispirazione per un soggiorno vittoriano di medie dimensioni e chiuso con libreria, pareti grigie, pavimento in legno massello medio, camino classico, pavimento marrone e cornice del camino in cemento
Ispirazione per un soggiorno vittoriano di medie dimensioni e chiuso con libreria, pareti grigie, pavimento in legno massello medio, camino classico, pavimento marrone e cornice del camino in cemento

Immagine di un grande soggiorno vittoriano chiuso con sala formale, pavimento in legno massello medio, pareti gialle e pavimento marrone

Joe Cotitta
Epic Photography
joecotitta@cox.net:
Builder: Eagle Luxury Property
Idee per un ampio soggiorno vittoriano aperto con cornice del camino piastrellata, sala formale, moquette, camino classico, TV a parete e pareti beige
Idee per un ampio soggiorno vittoriano aperto con cornice del camino piastrellata, sala formale, moquette, camino classico, TV a parete e pareti beige
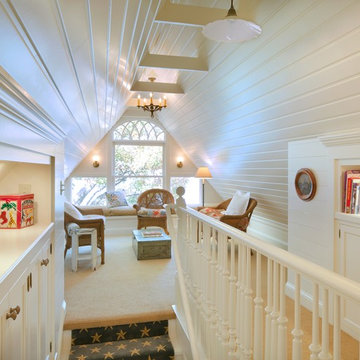
Karen Melvin Photography
Ispirazione per un piccolo soggiorno vittoriano stile loft con moquette
Ispirazione per un piccolo soggiorno vittoriano stile loft con moquette
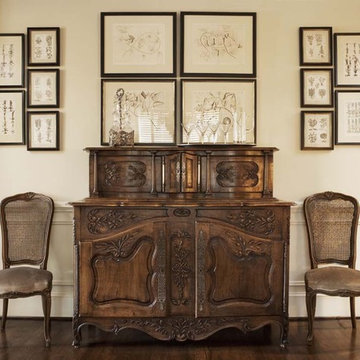
Foto di un soggiorno vittoriano con pareti beige e parquet scuro
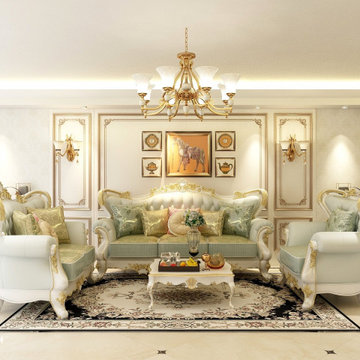
Green and Sustainable Interior Design for Living Rooms of 40 sq m (400 Sq ft) in Classic French Style by Sucupirah Designs OPC Private Limited.
Design ID: SDOPL_LN_A1_40_001
Connect to get customized designs for yourself.
Ph: +91-91534 00277
Email: admin@sucupirahdesigns.com
Website: sucupirahdesigns.com
YouTube Channel: @sucupirahdesigns
Instagram Handle: https://www.instagram.com/sucupirahdesigns/
LinkedIn: https://www.linkedin.com/in/sucupirah-designs
Pinterest: @sucupirahdesigns
Twitter: @SucupirahDsigns
Sucupirah Designs offers its Environmentally and Socially Responsible clients Green Built-environment Design Solutions.
#livingroomdecor, #interiordesign, #homedecor, #homedecor, #moderninteriordesign, #mydreamhome
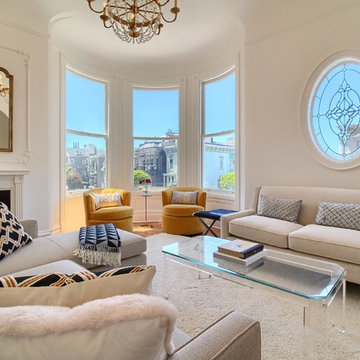
Foto di un soggiorno vittoriano chiuso con pareti bianche e camino classico
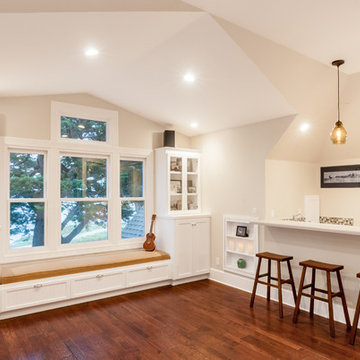
Every shelving unit in this space was designed intentionally. For example, the custom shelves to the left of the bar are on hinges, allowing access to the attic space behind the walls.
Golden Visions Design
Santa Cruz, CA 95062

Mathew and his team at Cummings Architects have a knack for being able to see the perfect vision for a property. They specialize in identifying a building’s missing elements and crafting designs that simultaneously encompass the large scale, master plan and the myriad details that make a home special. For this Winchester home, the vision included a variety of complementary projects that all came together into a single architectural composition.
Starting with the exterior, the single-lane driveway was extended and a new carriage garage that was designed to blend with the overall context of the existing home. In addition to covered parking, this building also provides valuable new storage areas accessible via large, double doors that lead into a connected work area.
For the interior of the house, new moldings on bay windows, window seats, and two paneled fireplaces with mantles dress up previously nondescript rooms. The family room was extended to the rear of the house and opened up with the addition of generously sized, wall-to-wall windows that served to brighten the space and blur the boundary between interior and exterior.
The family room, with its intimate sitting area, cozy fireplace, and charming breakfast table (the best spot to enjoy a sunlit start to the day) has become one of the family’s favorite rooms, offering comfort and light throughout the day. In the kitchen, the layout was simplified and changes were made to allow more light into the rear of the home via a connected deck with elongated steps that lead to the yard and a blue-stone patio that’s perfect for entertaining smaller, more intimate groups.
From driveway to family room and back out into the yard, each detail in this beautiful design complements all the other concepts and details so that the entire plan comes together into a unified vision for a spectacular home.
Photos By: Eric Roth
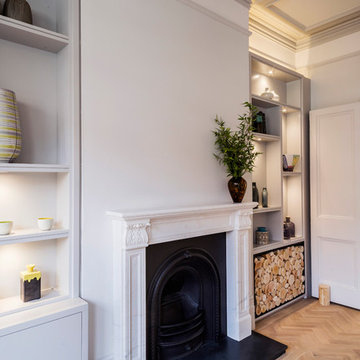
In the living and dining rooms new light greyed oak parquet floors and traditional white marble fireplaces were specified.
Bespoke pale grey lacquer joinery was designed and installed either side of the fireplaces in both rooms, incorporating plenty of storage, with asymmetrical shelving which was lit with individual accent in joinery spotlights. At the side of one of the fireplaces a black steel log store was incorporated.
Both the dining and living rooms had the original ornate plaster ceilings, however they had been painted white throughout and were visually lost. This feature was brought back by painting the plaster relief in close, but contrasting, tones of grey to emphasis the detail.
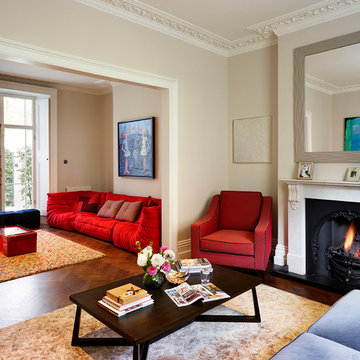
TylerMandic Ltd
Foto di un grande soggiorno vittoriano aperto con sala giochi, pareti beige, pavimento in legno massello medio, camino classico, cornice del camino in pietra e nessuna TV
Foto di un grande soggiorno vittoriano aperto con sala giochi, pareti beige, pavimento in legno massello medio, camino classico, cornice del camino in pietra e nessuna TV
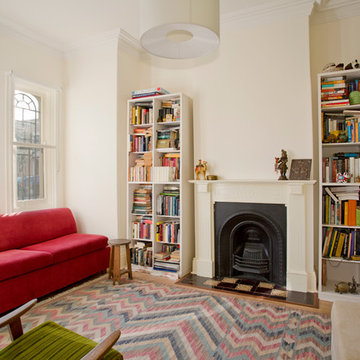
Karina Illovska
Ispirazione per un piccolo soggiorno vittoriano chiuso con libreria, camino classico, pareti bianche, parquet chiaro e cornice del camino in intonaco
Ispirazione per un piccolo soggiorno vittoriano chiuso con libreria, camino classico, pareti bianche, parquet chiaro e cornice del camino in intonaco
Soggiorni vittoriani beige - Foto e idee per arredare
3
