Soggiorni vittoriani ampi - Foto e idee per arredare
Filtra anche per:
Budget
Ordina per:Popolari oggi
21 - 40 di 143 foto
1 di 3
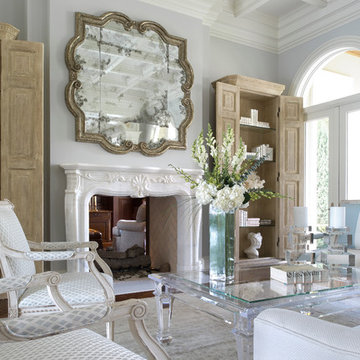
stephen allen photography
Ispirazione per un ampio soggiorno vittoriano chiuso con camino bifacciale, cornice del camino in pietra, sala formale, pareti grigie e parquet scuro
Ispirazione per un ampio soggiorno vittoriano chiuso con camino bifacciale, cornice del camino in pietra, sala formale, pareti grigie e parquet scuro
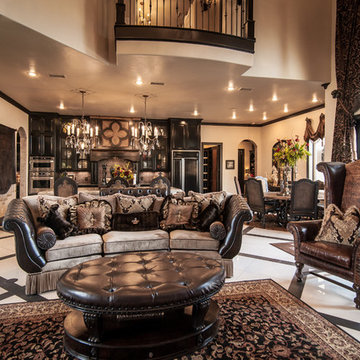
Idee per un ampio soggiorno vittoriano aperto con sala formale, pareti beige e pavimento in gres porcellanato
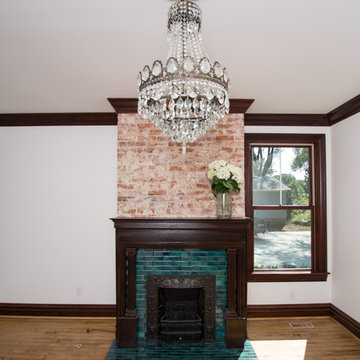
Exposed Brick Fireplace, Refinished Original Mantle & New Tile to mimic what was there.
Esempio di un ampio soggiorno vittoriano chiuso con pareti bianche, pavimento in legno massello medio, camino classico e cornice del camino piastrellata
Esempio di un ampio soggiorno vittoriano chiuso con pareti bianche, pavimento in legno massello medio, camino classico e cornice del camino piastrellata
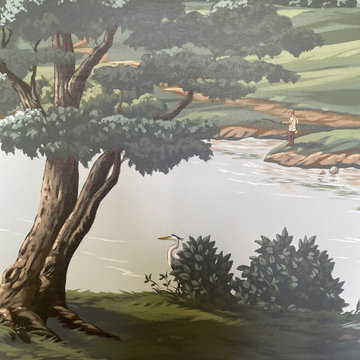
Colonial Themed Murals throughout a music room/library.
The mural was completed above the chair rail and measures 6x25 feet.
Ispirazione per un ampio soggiorno vittoriano
Ispirazione per un ampio soggiorno vittoriano
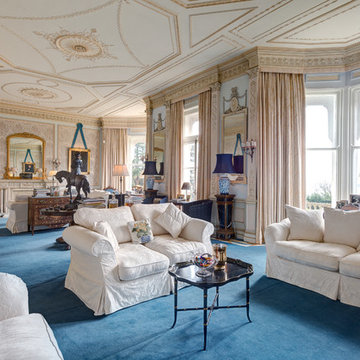
A grand living room in a large Victorian villa,
Torquay, South Devon.
Colin Cadle Photography, photo styling by Jan Cadle
Ispirazione per un ampio soggiorno vittoriano chiuso con moquette, camino classico, nessuna TV e sala formale
Ispirazione per un ampio soggiorno vittoriano chiuso con moquette, camino classico, nessuna TV e sala formale
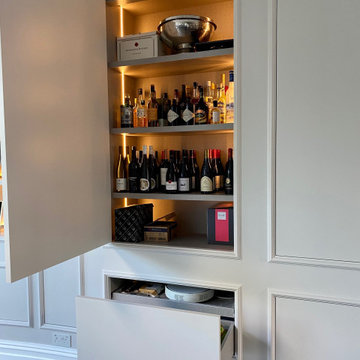
Hidden storage including this drinks cabinet and drawer.
Immagine di un ampio soggiorno vittoriano aperto con sala formale, parquet scuro, parete attrezzata e pavimento marrone
Immagine di un ampio soggiorno vittoriano aperto con sala formale, parquet scuro, parete attrezzata e pavimento marrone
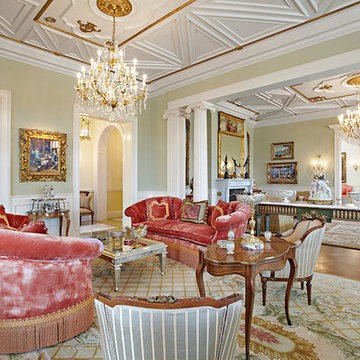
Formal double living rooms , separated by a custom made consol . A pair of custom made Crescent shaped reverse camel sofas, upholstered in silk velvet and custom bullion trim courtesy Christopher Highland NY,NY.
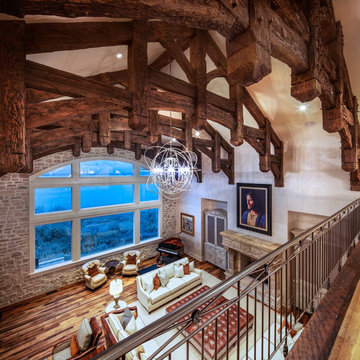
Great Room featuring exposed beams, natural stone, and a beautiful view of the Lake.
Foto di un ampio soggiorno vittoriano aperto con pareti beige, pavimento in legno massello medio, camino classico, cornice del camino in pietra, nessuna TV, pavimento marrone e travi a vista
Foto di un ampio soggiorno vittoriano aperto con pareti beige, pavimento in legno massello medio, camino classico, cornice del camino in pietra, nessuna TV, pavimento marrone e travi a vista
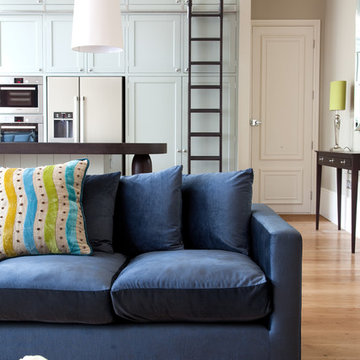
Paul Craig ©Paul Craig 2014 All Rights Reserved. Interior Design - Cochrane Design
Foto di un ampio soggiorno vittoriano
Foto di un ampio soggiorno vittoriano
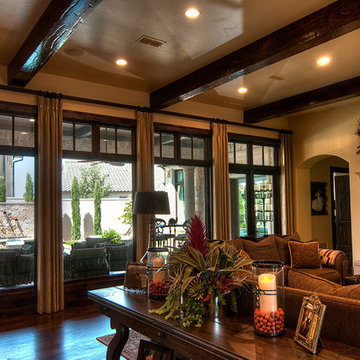
The elegant living area is fit for large entertaining or a sitting comfortably around the fireplace. It has a beautiful view of the outdoor swimming pool and is open to the Entry, Kitchen, and Dining Room. Distressed exposed beams and hand scraped hickory wood floors run through these areas tying everything together beautifully. Inlaid tile arches with wood and marble flooring define the space in a very special way.
The clients worked with the collaborative efforts of builders Ron and Fred Parker, architect Don Wheaton, and interior designer Robin Froesche to create this incredible home.
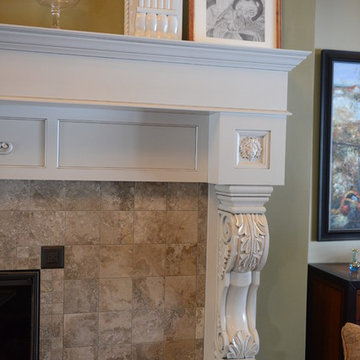
The upper decorative pillars with carved feet detail.
Mandi Bushur
Esempio di un ampio soggiorno vittoriano stile loft con sala formale, pareti verdi, pavimento in legno massello medio, camino classico, cornice del camino piastrellata e nessuna TV
Esempio di un ampio soggiorno vittoriano stile loft con sala formale, pareti verdi, pavimento in legno massello medio, camino classico, cornice del camino piastrellata e nessuna TV
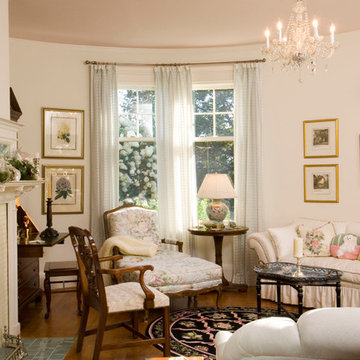
Restoration of a Queen Anne home on the New England coast. The living room has one of 7 restored tile fireplaces and showcases the beautiful hardwood floors.
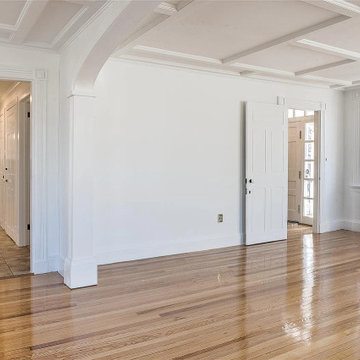
Immagine di un ampio soggiorno vittoriano aperto con pareti grigie, pavimento in legno massello medio, camino classico, cornice del camino in legno, pavimento marrone e soffitto in legno
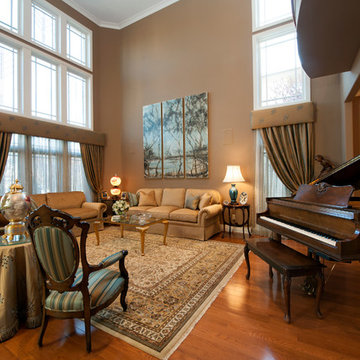
grand piano dividing living and dining rooms
custom painted wood triptych over sofa
Immagine di un ampio soggiorno vittoriano aperto con pareti beige, pavimento in legno massello medio, nessun camino, sala formale, nessuna TV e pavimento marrone
Immagine di un ampio soggiorno vittoriano aperto con pareti beige, pavimento in legno massello medio, nessun camino, sala formale, nessuna TV e pavimento marrone
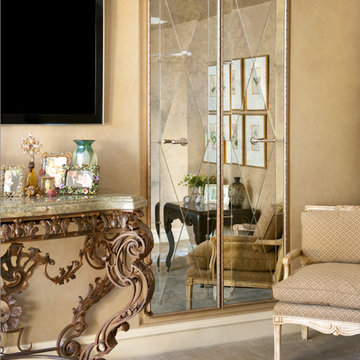
A bedroom wall with formal silver gilt framed closet doors of diamond shaped mirrors with ornate rosettes & door handles either side of a wrought iron and marble console.
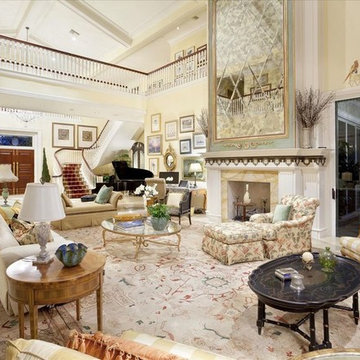
Immagine di un ampio soggiorno vittoriano aperto con sala formale, pareti beige, pavimento in linoleum, camino classico, cornice del camino piastrellata, nessuna TV e pavimento beige
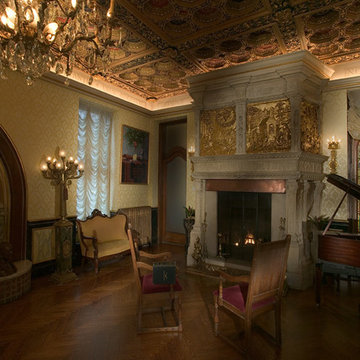
Peter Leach Photography
Foto di un ampio soggiorno vittoriano con parquet scuro, camino classico, cornice del camino in pietra e pavimento marrone
Foto di un ampio soggiorno vittoriano con parquet scuro, camino classico, cornice del camino in pietra e pavimento marrone
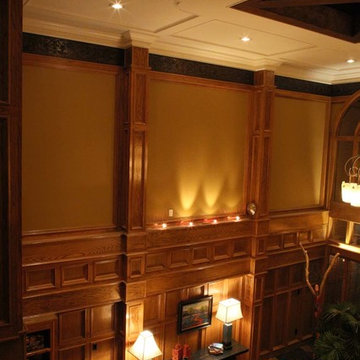
Foto di un ampio soggiorno vittoriano aperto con sala formale, camino classico e cornice del camino in pietra
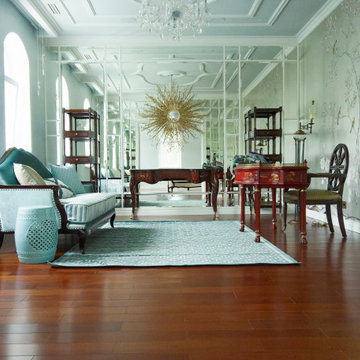
Designing an object was accompanied by certain difficulties. The owners bought a plot on which there was already a house. Its quality and appearance did not suit customers in any way. Moreover, the construction of a house from scratch was not even discussed, so the architects Vitaly Dorokhov and Tatyana Dmitrenko had to take the existing skeleton as a basis. During the reconstruction, the protruding glass volume was demolished, some structural elements of the facade were simplified. The number of storeys was increased and the height of the roof was increased. As a result, the building took the form of a real English home, as customers wanted.
The planning decision was dictated by the terms of reference. And the number of people living in the house. Therefore, in terms of the house acquired 400 m \ 2 extra.
The entire engineering structure and heating system were completely redone. Heating of the house comes from wells and the Ecokolt system.
The climate system of the house itself is integrated into the relay control system that constantly maintains the climate and humidity in the house.
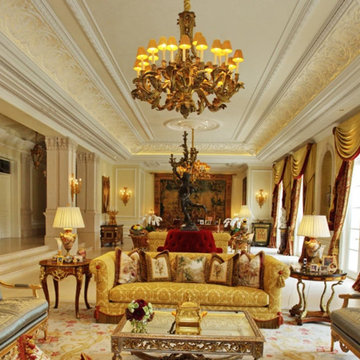
Ispirazione per un ampio soggiorno vittoriano aperto con sala formale, pareti beige, pavimento in pietra calcarea, nessun camino, nessuna TV e pavimento beige
Soggiorni vittoriani ampi - Foto e idee per arredare
2