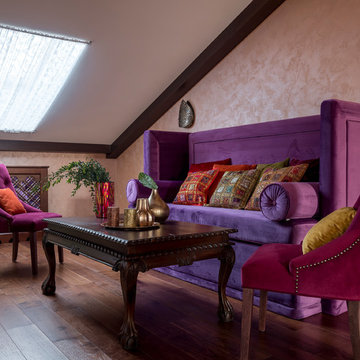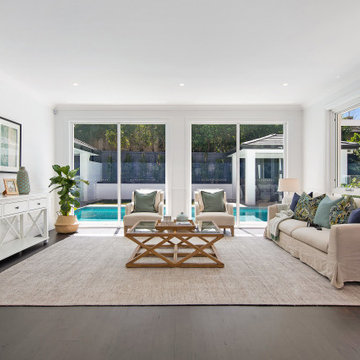Soggiorni viola con parquet scuro - Foto e idee per arredare
Filtra anche per:
Budget
Ordina per:Popolari oggi
41 - 60 di 133 foto
1 di 3
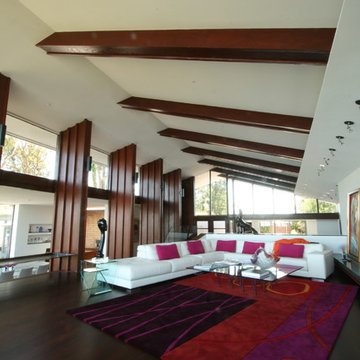
Living Room: The simple modern white sofa creates a perfect spot to cozy up to the fireplace and take in the expansive San Fransisco Bay views beyond. Splashes of color invigorate and modernize the space.
Photo: Couture Architecture
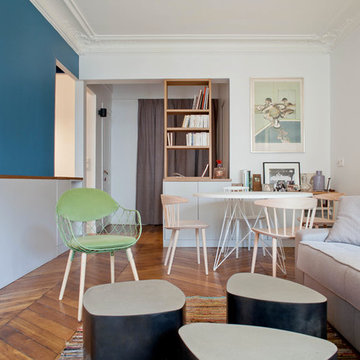
Olivier Chabaud
Esempio di un soggiorno minimal aperto con libreria, pareti bianche, parquet scuro e pavimento marrone
Esempio di un soggiorno minimal aperto con libreria, pareti bianche, parquet scuro e pavimento marrone
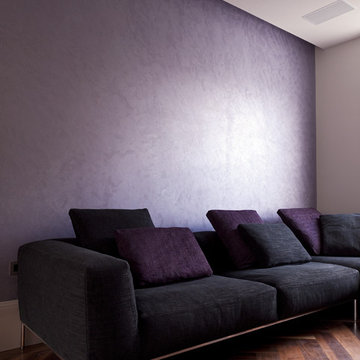
Richard Glover Photography
Ispirazione per un soggiorno minimal di medie dimensioni e aperto con pareti viola, parquet scuro, nessun camino e parete attrezzata
Ispirazione per un soggiorno minimal di medie dimensioni e aperto con pareti viola, parquet scuro, nessun camino e parete attrezzata
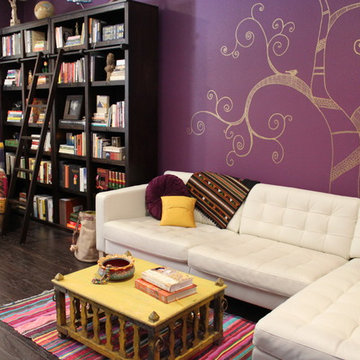
This colorful, bohemian home in San Jose pays homage to the resident's Indian heritage while still reflecting their modern lifestyle. These clients were very hands-on and were very involved in every part of the design plan. The most enjoyable part was sourcing one-of-a-kind items from artisans from around the world. Local artist JC Riccoboni drew the golden Tree of Life mural in the library, drawing inspiration from a book of contemporary Indian interior design borrowed from the client's library.
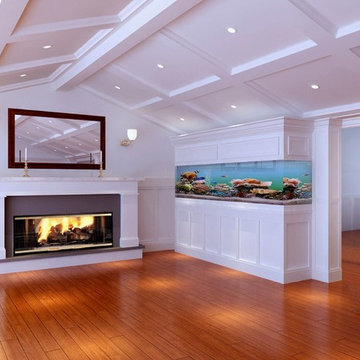
Immagine di un soggiorno classico di medie dimensioni e aperto con pareti bianche, parquet scuro, camino classico, cornice del camino in intonaco, nessuna TV e pavimento marrone
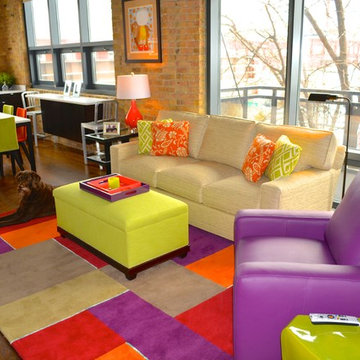
P H Designs
Immagine di un piccolo soggiorno moderno stile loft con pareti beige, parquet scuro e TV autoportante
Immagine di un piccolo soggiorno moderno stile loft con pareti beige, parquet scuro e TV autoportante
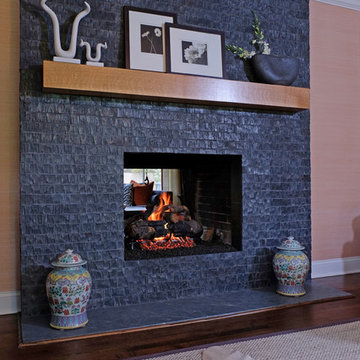
Free ebook, Creating the Ideal Kitchen. DOWNLOAD NOW
The Klimala’s and their three kids are no strangers to moving, this being their fifth house in the same town over the 20-year period they have lived there. “It must be the 7-year itch, because every seven years, we seem to find ourselves antsy for a new project or a new environment. I think part of it is being a designer, I see my own taste evolve and I want my environment to reflect that. Having easy access to wonderful tradesmen and a knowledge of the process makes it that much easier”.
This time, Klimala’s fell in love with a somewhat unlikely candidate. The 1950’s ranch turned cape cod was a bit of a mutt, but it’s location 5 minutes from their design studio and backing up to the high school where their kids can roll out of bed and walk to school, coupled with the charm of its location on a private road and lush landscaping made it an appealing choice for them.
“The bones of the house were really charming. It was typical 1,500 square foot ranch that at some point someone added a second floor to. Its sloped roofline and dormered bedrooms gave it some charm.” With the help of architect Maureen McHugh, Klimala’s gutted and reworked the layout to make the house work for them. An open concept kitchen and dining room allows for more frequent casual family dinners and dinner parties that linger. A dingy 3-season room off the back of the original house was insulated, given a vaulted ceiling with skylights and now opens up to the kitchen. This room now houses an 8’ raw edge white oak dining table and functions as an informal dining room. “One of the challenges with these mid-century homes is the 8’ ceilings. I had to have at least one room that had a higher ceiling so that’s how we did it” states Klimala.
The kitchen features a 10’ island which houses a 5’0” Galley Sink. The Galley features two faucets, and double tiered rail system to which accessories such as cutting boards and stainless steel bowls can be added for ease of cooking. Across from the large sink is an induction cooktop. “My two teen daughters and I enjoy cooking, and the Galley and induction cooktop make it so easy.” A wall of tall cabinets features a full size refrigerator, freezer, double oven and built in coffeemaker. The area on the opposite end of the kitchen features a pantry with mirrored glass doors and a beverage center below.
The rest of the first floor features an entry way, a living room with views to the front yard’s lush landscaping, a family room where the family hangs out to watch TV, a back entry from the garage with a laundry room and mudroom area, one of the home’s four bedrooms and a full bath. There is a double sided fireplace between the family room and living room. The home features pops of color from the living room’s peach grass cloth to purple painted wall in the family room. “I’m definitely a traditionalist at heart but because of the home’s Midcentury roots, I wanted to incorporate some of those elements into the furniture, lighting and accessories which also ended up being really fun. We are not formal people so I wanted a house that my kids would enjoy, have their friends over and feel comfortable.”
The second floor houses the master bedroom suite, two of the kids’ bedrooms and a back room nicknamed “the library” because it has turned into a quiet get away area where the girls can study or take a break from the rest of the family. The area was originally unfinished attic, and because the home was short on closet space, this Jack and Jill area off the girls’ bedrooms houses two large walk-in closets and a small sitting area with a makeup vanity. “The girls really wanted to keep the exposed brick of the fireplace that runs up the through the space, so that’s what we did, and I think they feel like they are in their own little loft space in the city when they are up there” says Klimala.
Designed by: Susan Klimala, CKD, CBD
Photography by: Carlos Vergara
For more information on kitchen and bath design ideas go to: www.kitchenstudio-ge.com
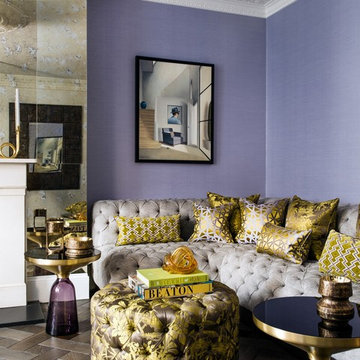
Patrick Williamson
Esempio di un soggiorno bohémian di medie dimensioni e aperto con pareti viola, parquet scuro, camino classico, cornice del camino in pietra e pavimento marrone
Esempio di un soggiorno bohémian di medie dimensioni e aperto con pareti viola, parquet scuro, camino classico, cornice del camino in pietra e pavimento marrone

Immagine di un grande soggiorno classico aperto con pareti bianche, parquet scuro, camino classico, cornice del camino piastrellata, pavimento marrone, travi a vista e soffitto a volta
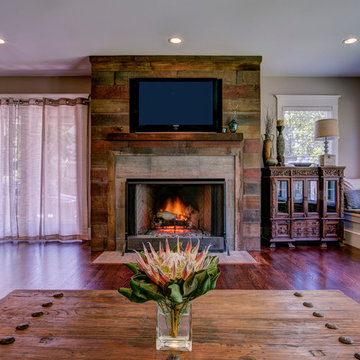
Gloriouso Photography
Immagine di un soggiorno boho chic di medie dimensioni e aperto con pareti beige, parquet scuro, camino classico, cornice del camino in legno e TV a parete
Immagine di un soggiorno boho chic di medie dimensioni e aperto con pareti beige, parquet scuro, camino classico, cornice del camino in legno e TV a parete
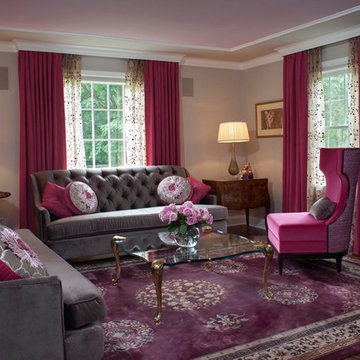
Foto di un grande soggiorno classico aperto con pareti beige e parquet scuro
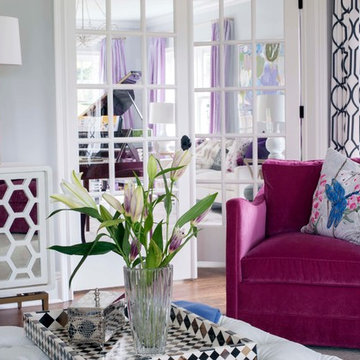
Foto di un soggiorno chic di medie dimensioni e chiuso con sala formale, pareti grigie, parquet scuro, camino classico, cornice del camino in pietra, TV a parete e pavimento marrone
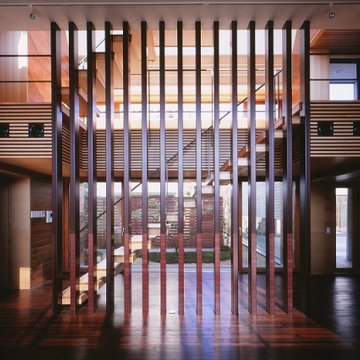
居間
撮影:平井広行
Foto di un grande soggiorno chiuso con sala formale, pareti marroni, parquet scuro, stufa a legna, cornice del camino in cemento, TV a parete, pavimento marrone e pareti in legno
Foto di un grande soggiorno chiuso con sala formale, pareti marroni, parquet scuro, stufa a legna, cornice del camino in cemento, TV a parete, pavimento marrone e pareti in legno
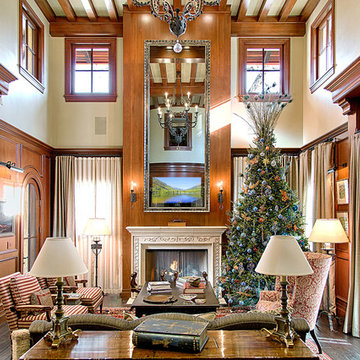
A towering custom Seura vanishing television mirror above a traditional fireplace, enhancing the formal decor.
Integration by Pro Design Smart Homes, photo by www.adorationprophoto.com
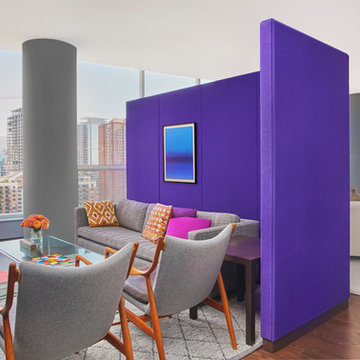
Mike Schwartz Photography
Immagine di un soggiorno minimal di medie dimensioni e aperto con libreria, pareti bianche, parquet scuro e TV nascosta
Immagine di un soggiorno minimal di medie dimensioni e aperto con libreria, pareti bianche, parquet scuro e TV nascosta
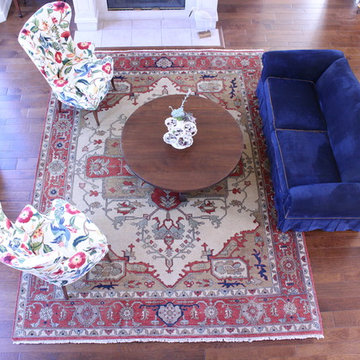
Esempio di un soggiorno classico di medie dimensioni e chiuso con sala formale, pareti bianche, parquet scuro, camino classico e nessuna TV
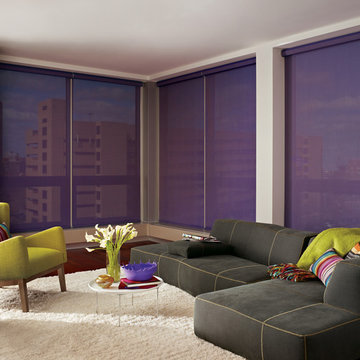
Hunter Douglas
Idee per un soggiorno moderno di medie dimensioni e aperto con sala formale, pareti bianche, parquet scuro e pavimento marrone
Idee per un soggiorno moderno di medie dimensioni e aperto con sala formale, pareti bianche, parquet scuro e pavimento marrone
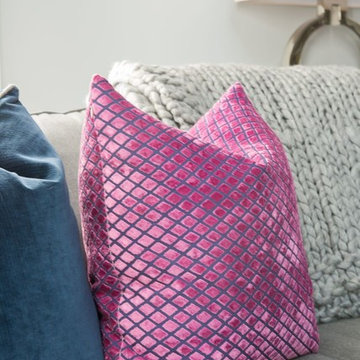
Jane Beiles Photography
Ispirazione per un soggiorno chic di medie dimensioni e aperto con pareti grigie, parquet scuro e pavimento marrone
Ispirazione per un soggiorno chic di medie dimensioni e aperto con pareti grigie, parquet scuro e pavimento marrone
Soggiorni viola con parquet scuro - Foto e idee per arredare
3
