Soggiorni verdi stile loft - Foto e idee per arredare
Ordina per:Popolari oggi
81 - 100 di 275 foto
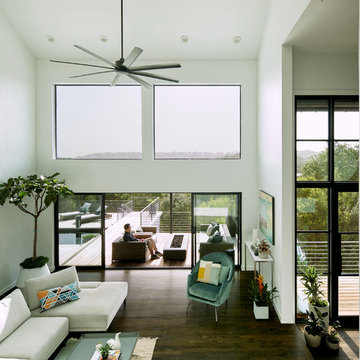
Leonid Furmansky
Esempio di un soggiorno design stile loft con pareti bianche, parquet scuro e pavimento marrone
Esempio di un soggiorno design stile loft con pareti bianche, parquet scuro e pavimento marrone
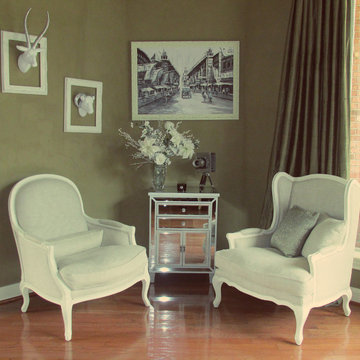
Esempio di un grande soggiorno stile shabby stile loft con sala formale, pareti verdi e parquet scuro
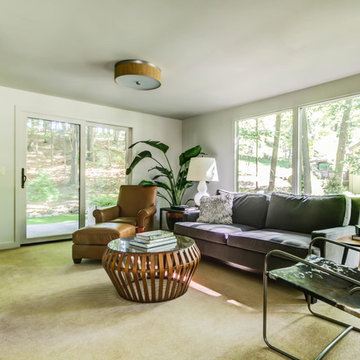
Immagine di un grande soggiorno moderno stile loft con pareti bianche, moquette, nessun camino e TV a parete
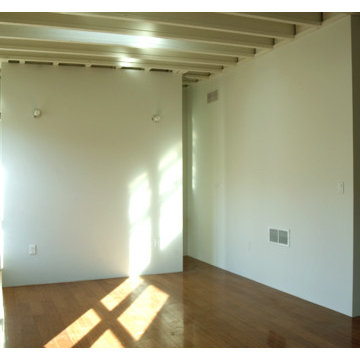
We developed an old commercial garage into a modern residential loft-like townhouse. It featured a green roof, wide-open spaces, great natural light, trim-less details, and a cedar rain screen.
The ground floor was left open and somewhat industrial, with the original i-beam exposed. While that floor would work great as a living room, we wanted to make it an inspiring space for artists and other creative types to work, too.
Upstairs was designed to be more refined, though equally loft-like and open. We added skylights and a roofdeck and flooded the space with high quality natural light. A juliet balcony was brought back to life off the second floor.
Up on the roof, we created an urban oasis - an ipe and cedar deck, green roof, and cedar rain screen were created to give the new owners a great place to spend a summer evening, enjoying their view of the skyline.
Combining both existing materials such as the i-beam and exposed brick with clean, modern lines, we created a unique, open space for live / work urban lifestyles.
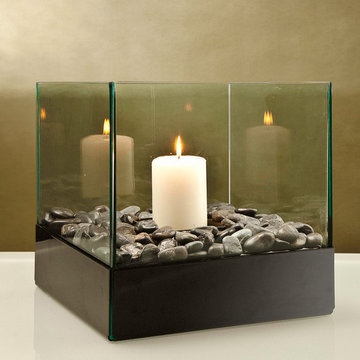
CELL ATRIUM (Black)
Fireburners – Tabletop
Product Dimensions (IN): L12.63 X W12.63 X H 10
Product Weight (LB): 27.2
Product Dimensions (CM): L32 X W32 X H25.4
Product Weight (KG): 12.3
Cell Atrium is a decorative tabletop accent piece constructed of solid steel and tempered glass and designed to display plants, flowers and candles in a bold, contemporary way. Besides functioning as an alluring Tabletop Fireburners to produce the effect of an enticing and elegant glow of light in any indoor or outdoor space.
Structurally, the tempered glass composition of Cell Atrium creates a visually open, empty space that is naturally adaptable to any indoor or outdoor area in the home and garden, while allowing the display of flowers, candles, or natural fire to be the focal point. Cell Atrium is part of an exclusive Cell series of Tabletop Fireburners.
By Decorpro Home + Garden.
Each sold separately.
Snuffer included.
Fuel sold separately.
Materials:
Solid steel, 8mm tempered glass, black epoxy powder
Snuffer (galvanized steel)
Made in Canada
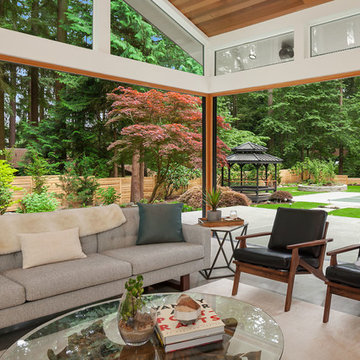
Matthew Gallant
Idee per un soggiorno design stile loft con sala formale, pareti bianche, pavimento in cemento, camino bifacciale, cornice del camino in metallo, TV a parete e pavimento grigio
Idee per un soggiorno design stile loft con sala formale, pareti bianche, pavimento in cemento, camino bifacciale, cornice del camino in metallo, TV a parete e pavimento grigio
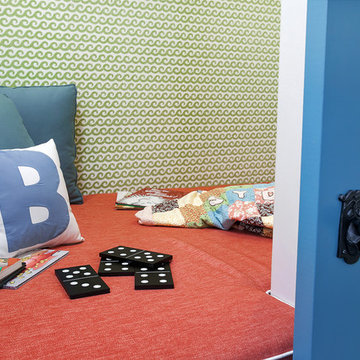
Immagine di un soggiorno tradizionale di medie dimensioni e stile loft con pareti bianche, moquette, nessun camino e nessuna TV
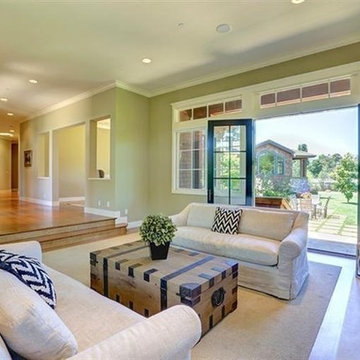
formal living room with access to the back yard and out door kitchen.
Foto di un grande soggiorno chic stile loft con angolo bar, pareti verdi, pavimento in legno massello medio, camino classico e cornice del camino in pietra
Foto di un grande soggiorno chic stile loft con angolo bar, pareti verdi, pavimento in legno massello medio, camino classico e cornice del camino in pietra
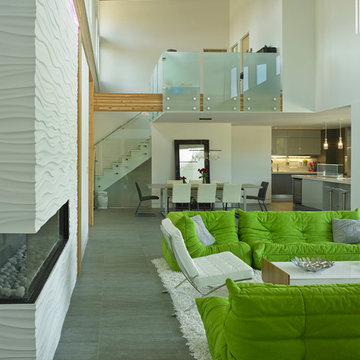
Living room with loft above dining area and modern fireplace.
Ispirazione per un soggiorno moderno stile loft con pareti bianche, pavimento in gres porcellanato, camino ad angolo, cornice del camino piastrellata e nessuna TV
Ispirazione per un soggiorno moderno stile loft con pareti bianche, pavimento in gres porcellanato, camino ad angolo, cornice del camino piastrellata e nessuna TV
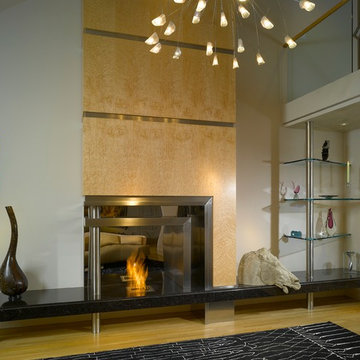
A blend of contemporary and modern elements make this living room stand apart.
The new EcoSmart fireplace has self-contained ethanol burners, meaning no gas or electrical utility connections.
We developed the design for the firebox using brushed and polished stainless steel in a multi-dimensional fashion. On the remainder of the fireplace, the maple veneers were made into book-matched sections to create a dramatic compliment to the stainless steel.
The granite hearth was elevated to float across the floor supported by steel in the wall and stainless-steel columns.
Photography by John Umberger
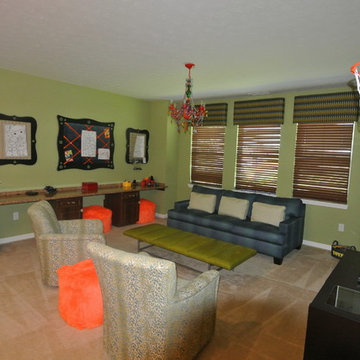
My clients have 4 kids and wanted them to have their own hang out space so we designed the loft around their interests. We created a Lego, sports, art and reading center walls. We then custom made the cork boards to display their school projects. The colors were a combination of all the kids favorite colors. This was designed for the kids to grow into their space, it mixes fun textures that they can enjoy now as well as when they are pre-teen. The chandelier is multi colored and is the focal point of our room! The kids LOVE IT! The stripped paint going horizontal adds a lot of visual interest to the space!
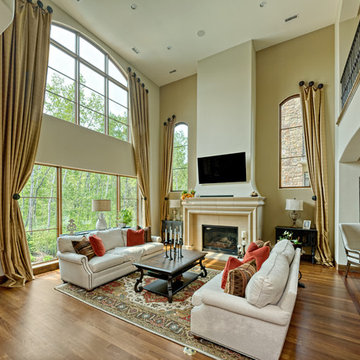
We removed the living room ceiling to create a 2-story space, added windows and also opened it up to an adjoining space that was previously an office. We added new arched windows on each side of the existing fireplace.
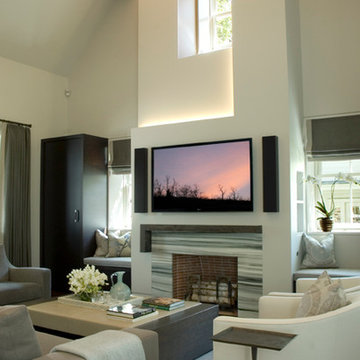
Greenwich "Cow Barn" renovated, and maintained Historic character and requirements. Architecture and decorative lighting and hardware by Laura Kaehler Architects. Custom fireplace mantel made of bronzed steel and surround of Zebrino marble.
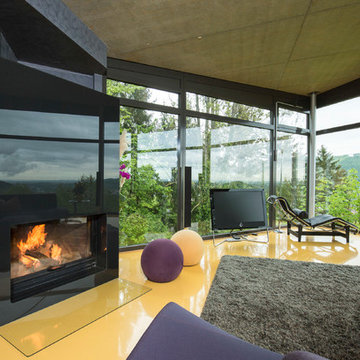
Immagine di un ampio soggiorno design stile loft con libreria, pareti grigie, pavimento in cemento, camino ad angolo, cornice del camino piastrellata, TV autoportante e pavimento giallo
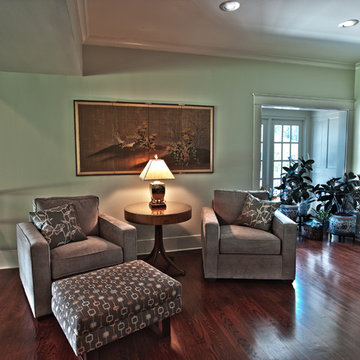
The old dining room was transformed into a casual seating area adjacent to the kitchen island. Here, elegantly classic chairs and an ottoman from Room & Board are paired with a 1920s antique table that our client inherited.
Visit New Mood Design's "before and after" album on Facebook to see how we transformed this home: http://on.fb.me/xWvRhv
Photography © David Humphreys
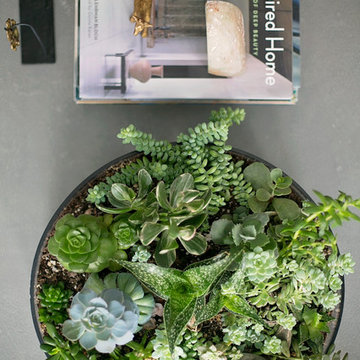
Alexey Gold-Dvoryadkin
Esempio di un grande soggiorno contemporaneo stile loft con pareti beige, pavimento in legno massello medio e TV a parete
Esempio di un grande soggiorno contemporaneo stile loft con pareti beige, pavimento in legno massello medio e TV a parete
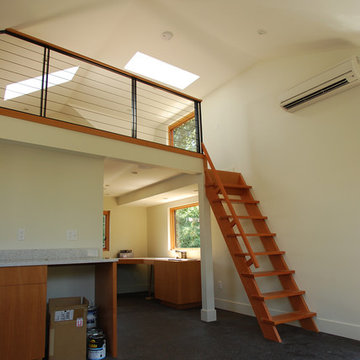
Interior at a new guest floating home in Portland, Oregon on the Willamette River by Integrate Architecture & Planning
Ispirazione per un piccolo soggiorno minimalista stile loft
Ispirazione per un piccolo soggiorno minimalista stile loft
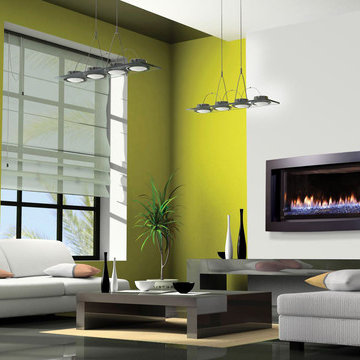
Kozy - Our contemporary series offers affordable elegance that
combines innovation and design with function and efficiency.
The Slayton linear fireplace offers a sleek modern design that will
revolutionize your contemporary design ideas. A variety of media choices,
accent lighting, enamel firebox lining, and dancing flames will make
the Slayton a stunning addition to your home.
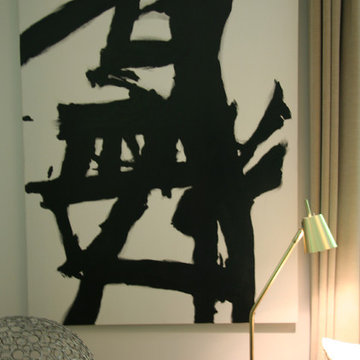
Immagine di un soggiorno country stile loft con pareti grigie, parquet chiaro e camino classico
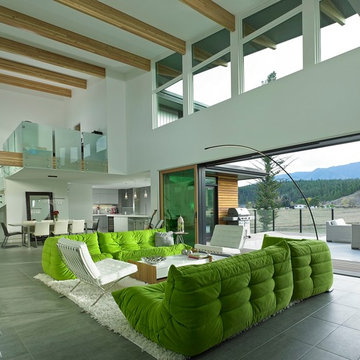
These homeowners love the clean modern look which fits this home perfectly. With their large patio doors, they are able to enjoy all aspects of their home at the same time.
Soggiorni verdi stile loft - Foto e idee per arredare
5