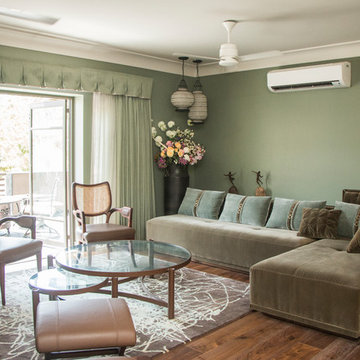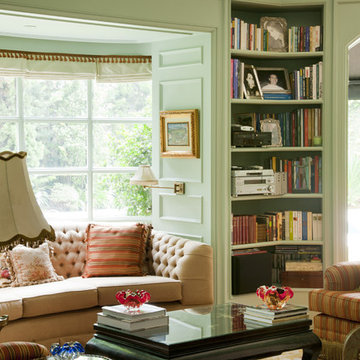Soggiorni verdi - Foto e idee per arredare
Filtra anche per:
Budget
Ordina per:Popolari oggi
41 - 60 di 2.848 foto
1 di 3
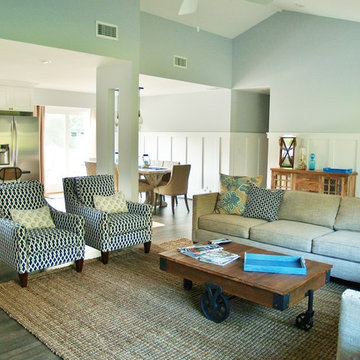
The cathedral ceiling and open floor plan make this room the perfect centerpiece of this home!
Immagine di un soggiorno costiero di medie dimensioni e aperto con sala formale, pareti blu e pavimento in legno massello medio
Immagine di un soggiorno costiero di medie dimensioni e aperto con sala formale, pareti blu e pavimento in legno massello medio

Esempio di un soggiorno design con pareti multicolore, moquette, TV a parete e pavimento grigio
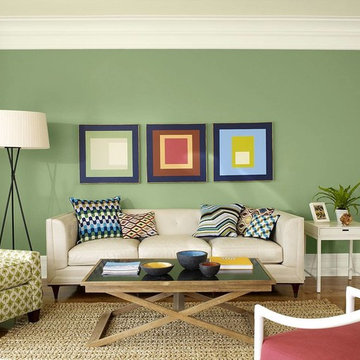
Esempio di un soggiorno tradizionale di medie dimensioni e aperto con sala formale, pareti verdi, parquet scuro e nessun camino
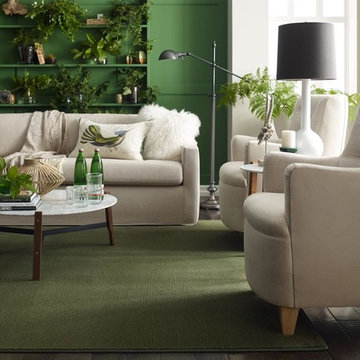
Immagine di un soggiorno chic di medie dimensioni e aperto con pareti verdi, parquet scuro, nessun camino e pavimento marrone

The den/lounge provides a perfect place for the evening wind-down. Anchored by a black sectional sofa, the room features a mix of modern elements like the Verner Panton throw and the Eames coffee table, and global elements like the romantic wall-covering of gondolas floating in a sea of lanterns.
Tony Soluri Photography
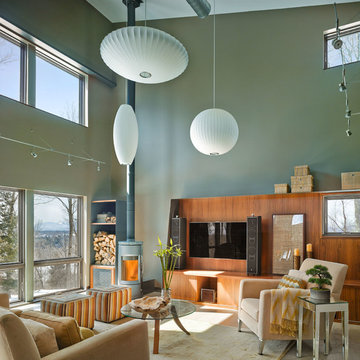
Jim Westphalen
Esempio di un soggiorno contemporaneo con sala formale, TV a parete, pareti verdi e stufa a legna
Esempio di un soggiorno contemporaneo con sala formale, TV a parete, pareti verdi e stufa a legna
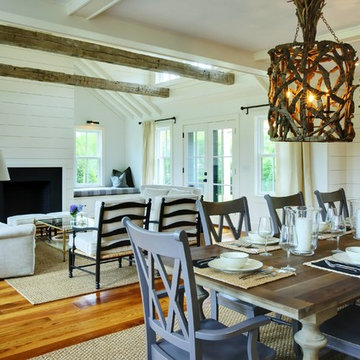
Ispirazione per un soggiorno stile marino di medie dimensioni e aperto con pareti bianche, pavimento in legno massello medio, camino classico, cornice del camino in pietra e nessuna TV
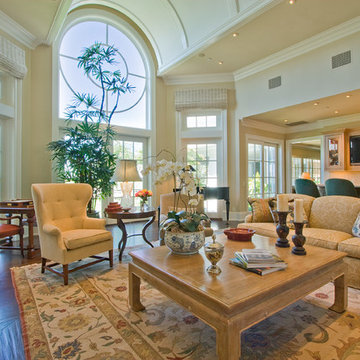
Foto di un soggiorno vittoriano aperto con pareti beige, parquet scuro e TV a parete

This modern, industrial basement renovation includes a conversation sitting area and game room, bar, pool table, large movie viewing area, dart board and large, fully equipped exercise room. The design features stained concrete floors, feature walls and bar fronts of reclaimed pallets and reused painted boards, bar tops and counters of reclaimed pine planks and stripped existing steel columns. Decor includes industrial style furniture from Restoration Hardware, track lighting and leather club chairs of different colors. The client added personal touches of favorite album covers displayed on wall shelves, a multicolored Buzz mascott from Georgia Tech and a unique grid of canvases with colors of all colleges attended by family members painted by the family. Photos are by the architect.

Esempio di un soggiorno classico di medie dimensioni con pareti nere, pavimento in legno verniciato e pavimento bianco
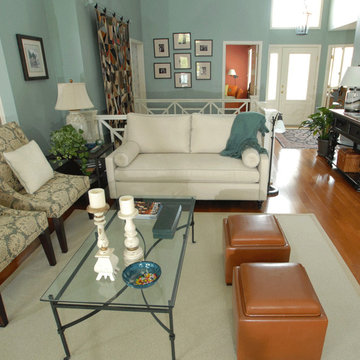
Esempio di un soggiorno classico di medie dimensioni e aperto con sala formale, pareti blu, parquet chiaro e pavimento marrone
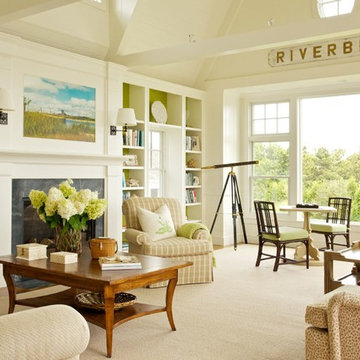
Idee per un soggiorno stile marinaro aperto con pareti bianche, camino classico e nessuna TV

Photos taken by Southern Exposure Photography. Photos owned by Durham Designs & Consulting, LLC.
Esempio di un soggiorno tradizionale di medie dimensioni e aperto con sala formale, pareti verdi, pavimento in travertino, camino classico, cornice del camino in legno, nessuna TV e pavimento beige
Esempio di un soggiorno tradizionale di medie dimensioni e aperto con sala formale, pareti verdi, pavimento in travertino, camino classico, cornice del camino in legno, nessuna TV e pavimento beige
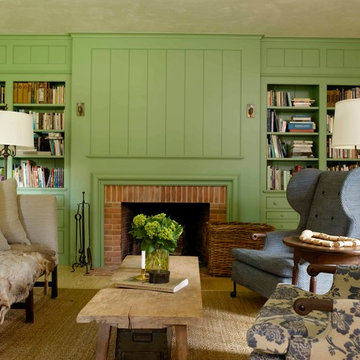
Foto di un soggiorno country chiuso con libreria, pareti verdi, parquet chiaro, camino classico, cornice del camino in mattoni e nessuna TV
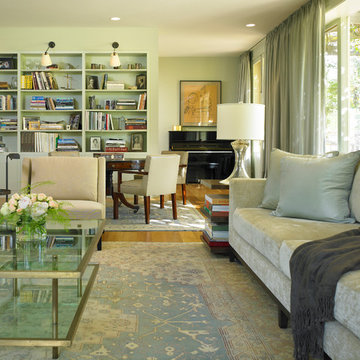
Photos: G Todd Roberts. Design: Mill Valley architects Richardson Architects. Living Room.
Ispirazione per un soggiorno classico con libreria
Ispirazione per un soggiorno classico con libreria
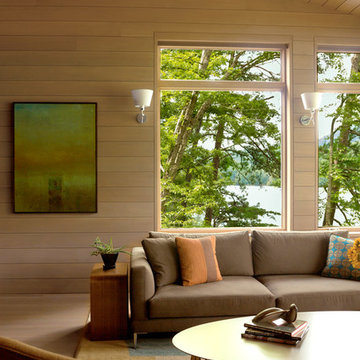
The Fontana Bridge residence is a mountain modern lake home located in the mountains of Swain County. The LEED Gold home is mountain modern house designed to integrate harmoniously with the surrounding Appalachian mountain setting. The understated exterior and the thoughtfully chosen neutral palette blend into the topography of the wooded hillside.
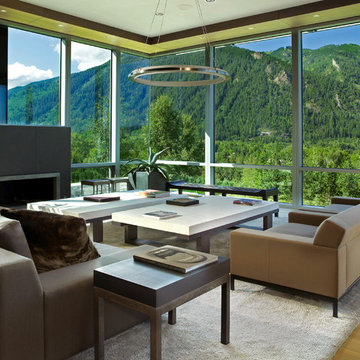
Cornerless windows are a small detail which helps to add a feeling of expansiveness to the view from this contemporary living room
Foto di un grande soggiorno minimal chiuso con sala formale, nessuna TV, camino lineare Ribbon, parquet chiaro, cornice del camino in metallo e pavimento marrone
Foto di un grande soggiorno minimal chiuso con sala formale, nessuna TV, camino lineare Ribbon, parquet chiaro, cornice del camino in metallo e pavimento marrone
Soggiorni verdi - Foto e idee per arredare
3

