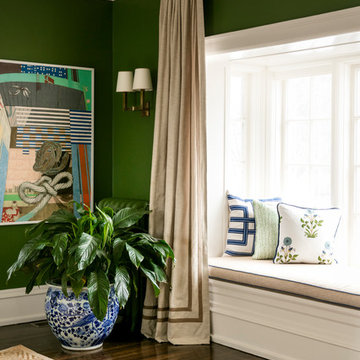Soggiorni verdi - Foto e idee per arredare
Filtra anche per:
Budget
Ordina per:Popolari oggi
21 - 40 di 661 foto
1 di 3

A mixture of classic construction and modern European furnishings redefines mountain living in this second home in charming Lahontan in Truckee, California. Designed for an active Bay Area family, this home is relaxed, comfortable and fun.
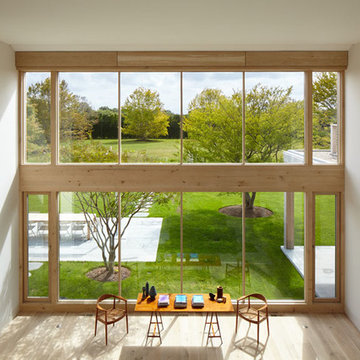
Joshua McHugh
Ispirazione per un grande soggiorno minimal aperto con sala formale, pareti beige e parquet chiaro
Ispirazione per un grande soggiorno minimal aperto con sala formale, pareti beige e parquet chiaro
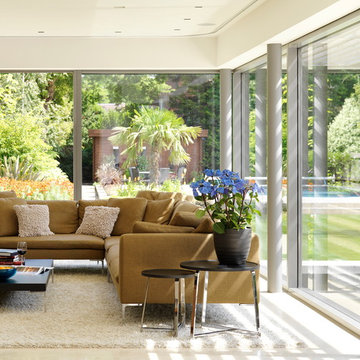
Darren Chung
Immagine di un soggiorno design con pavimento in pietra calcarea
Immagine di un soggiorno design con pavimento in pietra calcarea

This residence was designed to have the feeling of a classic early 1900’s Albert Kalin home. The owner and Architect referenced several homes in the area designed by Kalin to recall the character of both the traditional exterior and a more modern clean line interior inherent in those homes. The mixture of brick, natural cement plaster, and milled stone were carefully proportioned to reference the character without being a direct copy. Authentic steel windows custom fabricated by Hopes to maintain the very thin metal profiles necessary for the character. To maximize the budget, these were used in the center stone areas of the home with dark bronze clad windows in the remaining brick and plaster sections. Natural masonry fireplaces with contemporary stone and Pewabic custom tile surrounds, all help to bring a sense of modern style and authentic Detroit heritage to this home. Long axis lines both front to back and side to side anchor this home’s geometry highlighting an elliptical spiral stair at one end and the elegant fireplace at appropriate view lines.
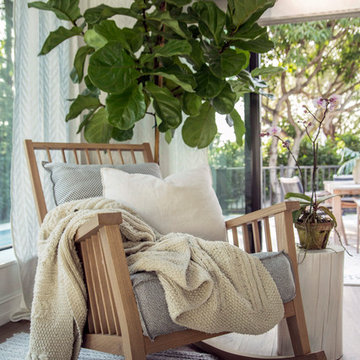
We incorporated a rocking chair so our client could nurse her newborn baby. We brought a large fiddle fig leaf plant to bring a pop of color and contrast with the airy tones of the house.

Ispirazione per un grande soggiorno stile rurale con pareti bianche, pavimento in cemento, camino classico, cornice del camino piastrellata e pavimento grigio

David Cousin Marsy
Immagine di un soggiorno industriale di medie dimensioni e aperto con pareti grigie, pavimento con piastrelle in ceramica, stufa a legna, cornice del camino in pietra ricostruita, porta TV ad angolo, pavimento grigio e pareti in mattoni
Immagine di un soggiorno industriale di medie dimensioni e aperto con pareti grigie, pavimento con piastrelle in ceramica, stufa a legna, cornice del camino in pietra ricostruita, porta TV ad angolo, pavimento grigio e pareti in mattoni
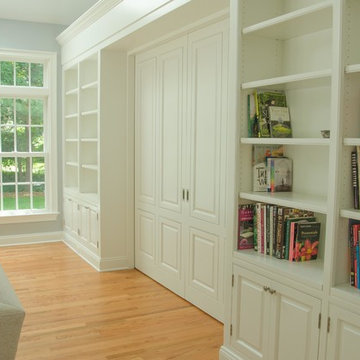
Idee per un grande soggiorno moderno chiuso con pareti blu, parquet chiaro e TV a parete
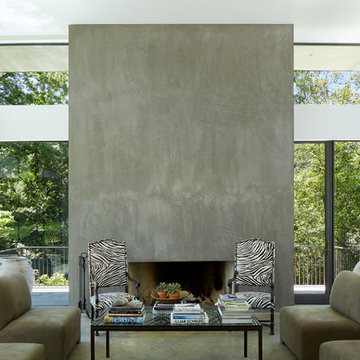
Immagine di un soggiorno design di medie dimensioni e aperto con sala formale, pareti bianche, pavimento in cemento, camino classico e cornice del camino in cemento

Esempio di un soggiorno minimalista di medie dimensioni e aperto con pavimento marrone, pareti beige e pavimento in legno massello medio
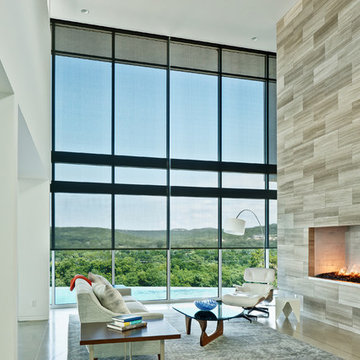
Block the sun and maintain your view!
Our large selection of interior solar screens is the ideal solution to your indoor natural lighting needs. Allow the proper amount of sunlight in while creating the perfect environment in your home. Utilize the interior solar screens to reduce the sun’s glare while saving money by blocking the heat from entering the room. Choose from a variety of fabrics that can blend with their surroundings or feature them as a design aspect in the room. Our interior solar screens are best for windows, glass doors, and sunrooms. Maintain your view while blocking harmful UV rays.
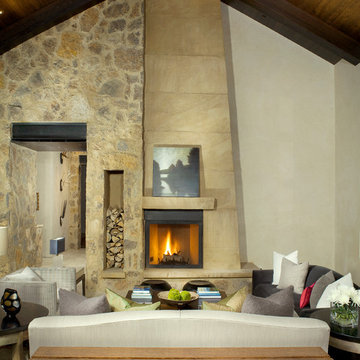
A curved steel trellis leads guests through a stone entry portal to a loft like entry/gallery space created by a freestanding art wall contrasted by the organic stone wall of the living room’s sculptural fireplace.
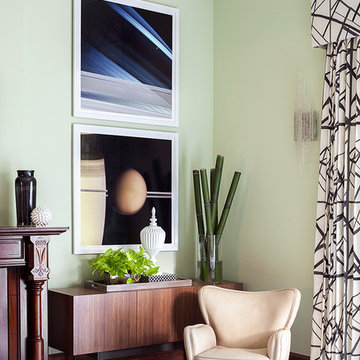
Willey Design LLC
© Robert Granoff
Ispirazione per un soggiorno tradizionale di medie dimensioni con pareti blu, moquette, camino classico e cornice del camino in legno
Ispirazione per un soggiorno tradizionale di medie dimensioni con pareti blu, moquette, camino classico e cornice del camino in legno

Extensive custom millwork can be seen throughout the entire home, but especially in the family room. Floor-to-ceiling windows and French doors with cremone bolts allow for an abundance of natural light and unobstructed water views.

Sala da pranzo accanto alla cucina con pareti facciavista
Esempio di un grande soggiorno mediterraneo con pareti gialle, pavimento in mattoni, pavimento rosso, soffitto a volta e con abbinamento di divani diversi
Esempio di un grande soggiorno mediterraneo con pareti gialle, pavimento in mattoni, pavimento rosso, soffitto a volta e con abbinamento di divani diversi

Heather Ryan, Interior Designer H.Ryan Studio - Scottsdale, AZ www.hryanstudio.com
Immagine di un ampio soggiorno tradizionale aperto con libreria, pavimento in legno massello medio, camino ad angolo, pavimento beige, pareti beige, TV nascosta e pareti in legno
Immagine di un ampio soggiorno tradizionale aperto con libreria, pavimento in legno massello medio, camino ad angolo, pavimento beige, pareti beige, TV nascosta e pareti in legno
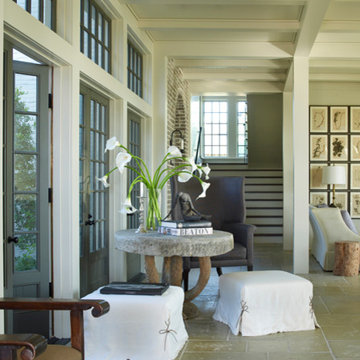
Three sets of french doors lead to an interior courtyard, just off the expansive salon.
Esempio di un grande soggiorno tradizionale aperto con sala formale, pareti beige, pavimento beige e pavimento in cemento
Esempio di un grande soggiorno tradizionale aperto con sala formale, pareti beige, pavimento beige e pavimento in cemento
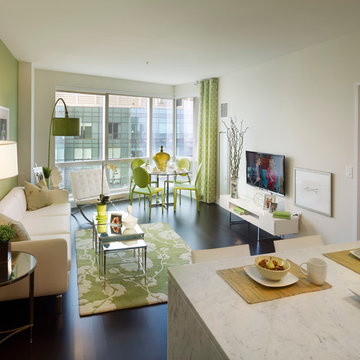
Gacek Design Group - City Living on the Hudson - Living space; Halkin Mason Photography, LLC
Idee per un piccolo soggiorno minimalista aperto con pareti verdi, parquet scuro e TV autoportante
Idee per un piccolo soggiorno minimalista aperto con pareti verdi, parquet scuro e TV autoportante
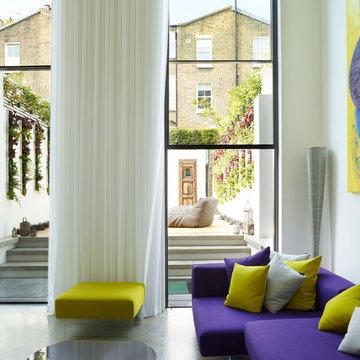
The double-height living room features aligning twin tall openings on opposite sides. On one side, these openings house structural glass electric 'guillotine' windows by Vitrocsa, which provide views of and easy access to the rear garden.
Photographer: Rachael Smith
Soggiorni verdi - Foto e idee per arredare
2
