Soggiorni verdi con TV autoportante - Foto e idee per arredare
Filtra anche per:
Budget
Ordina per:Popolari oggi
141 - 160 di 530 foto
1 di 3
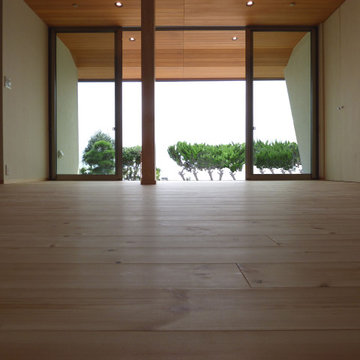
海の見えるウッドデッキに続くリビングルーム
Ispirazione per un soggiorno di medie dimensioni e aperto con pareti bianche, parquet chiaro, travi a vista, carta da parati e TV autoportante
Ispirazione per un soggiorno di medie dimensioni e aperto con pareti bianche, parquet chiaro, travi a vista, carta da parati e TV autoportante
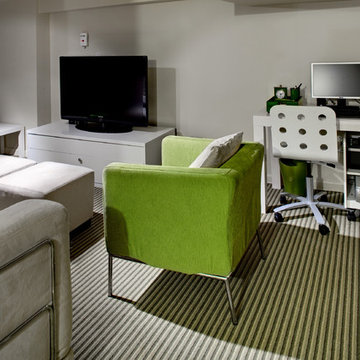
Ispirazione per un soggiorno contemporaneo di medie dimensioni e chiuso con pareti bianche, moquette e TV autoportante
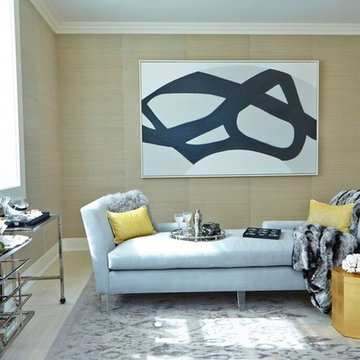
Melanie's inspiration for this luxurious room was an artfully crafted Tresserra Bolero pool table that was built for recreation with incredible style and function, exemplifying the sophisticated and sporty Hampton resident. Our firm created a glamorous entertainment space where family and friends can get away and spend time together playing backgammon, chess, billiards and even a simple game of tic tac toe. A Guy Stanley Monopoly board painting greets you as you enter the room, a nod to the past. We used grass cloth wallpaper to create warmth, intimacy and texture, bringing a bit of nature into the space. The deep velvet custom sofa sits in front of a custom mirrored media cabinet, which sits below a large TV. The cabinet and TV are flanked by Carl Springer stools from Todd Merrill with glamorous Bakalowitz inspired sconces above. The Arteriors Indogene chandelier illuminates the metallic hand painted ceiling, which we designed to resemble the star filled Hamptons sky. A Jane Martin diptique ties in the room's color palette and is complemented by the whimsical sculptures that stand on either side. One ironically named "Road Runner" is also a reference to the past. A yellow lollipop sculpture by Desirez Obtain Cherish sits adjacent to an art-inspired fireplace.
Melanie Roy Design created a modern, high style recreation space for family and friends to relax and spend time together in an elegant, comfortable space that complements the chic Hamptons lifestyle, showing that family fun can be stylish whether in the country or the city. Photo by Anastassio Mentis.
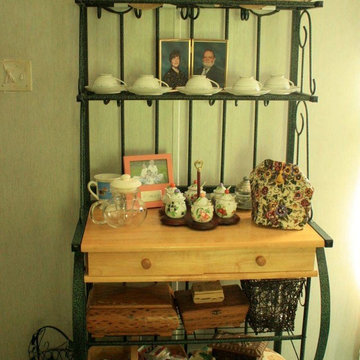
Many people are given items from their family that they want to display but don't understand how. This family enjoys tea. Having the ability to refresh a cup of tea next to a conversation area makes family time never want to end.
Photography by: Elizabeth Harbuck
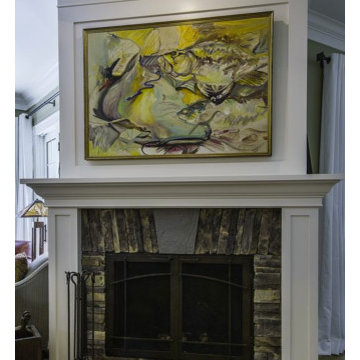
The wood-burning fireplace is framed in craftsman-style molding, bringing the home's exterior façade into the living space. The hand-placed stacked stone and keystone add additional distinctive touches to this dramatic focal point.
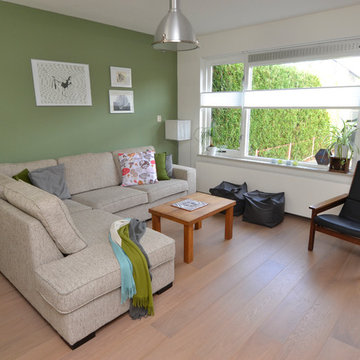
Esempio di un piccolo soggiorno contemporaneo chiuso con pareti verdi, parquet chiaro e TV autoportante
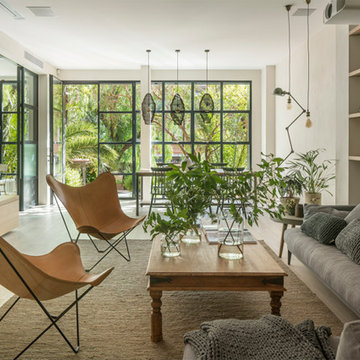
Proyecto realizado por The Room Studio
Construcción: The Room Work
Fotografías: Mauricio Fuertes
Ispirazione per un grande soggiorno aperto con pareti beige, pavimento in legno massello medio, TV autoportante e pavimento marrone
Ispirazione per un grande soggiorno aperto con pareti beige, pavimento in legno massello medio, TV autoportante e pavimento marrone
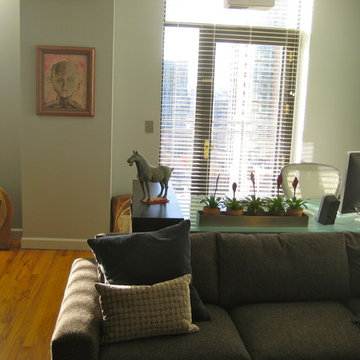
Vea Cleary
Foto di un soggiorno minimal di medie dimensioni e stile loft con pareti grigie, pavimento in legno massello medio, camino classico, cornice del camino piastrellata e TV autoportante
Foto di un soggiorno minimal di medie dimensioni e stile loft con pareti grigie, pavimento in legno massello medio, camino classico, cornice del camino piastrellata e TV autoportante
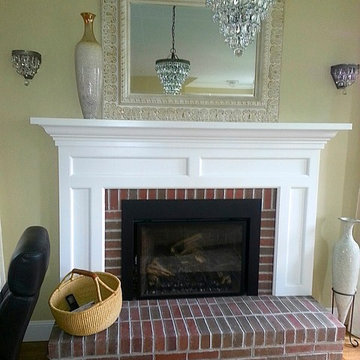
Ispirazione per un soggiorno country di medie dimensioni e aperto con sala formale, pareti beige, pavimento in legno massello medio, camino classico, cornice del camino in mattoni e TV autoportante
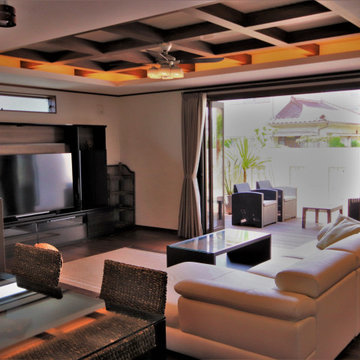
セルロースファイバーを採用することで遮音性を高め、バリの静かな自然を感じられるように計画。居室内は外部の音がほとんど聞こえない為、より夫婦の会話が鮮明に、BGMはよりクリアに聞こえ、優雅な時間を過ごすことが可能です。
リビングとテラスは大スパンによる大空間を実現し、リビングは無柱空間を実現。大きなテラス窓を開放することで、パーティーなどで一体的に利用できる計画。テラスには背の高い壁を計画し、プライバシーを確保しながら、「花ブロック」を内部に採用することで通風・採光は確保しております。
折り上げ天井内には間接照明を計画し、バリの雰囲気を盛り上げるアイデアを。
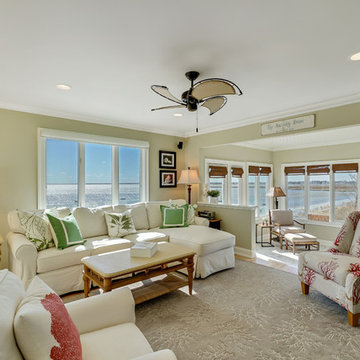
Idee per un soggiorno stile marinaro di medie dimensioni e aperto con pareti verdi, parquet chiaro, nessun camino e TV autoportante
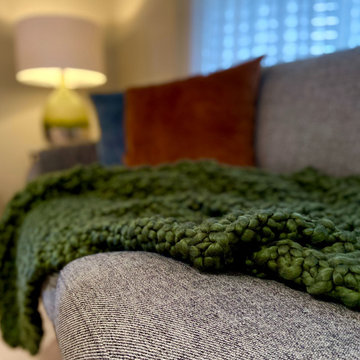
Ispirazione per un piccolo soggiorno design chiuso con pareti beige, moquette, nessun camino, TV autoportante e pavimento beige
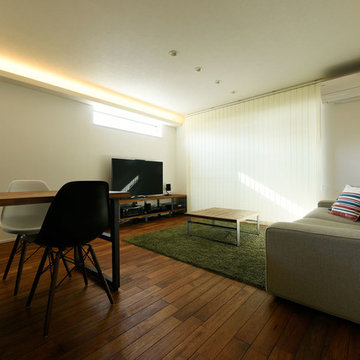
東西に長手に続くLDKに対し、間接照明も同じ方向に流してさらに強調。気持ちのいい視覚感です。リビングは間接照明とダウンライトのみで天井面をスッキリとまとめました。 囲われた感のある西面バルコニーは格子で風は通しながら、プライバシーを守ります。
Immagine di un soggiorno minimalista aperto con pareti bianche, pavimento in vinile, nessun camino e TV autoportante
Immagine di un soggiorno minimalista aperto con pareti bianche, pavimento in vinile, nessun camino e TV autoportante
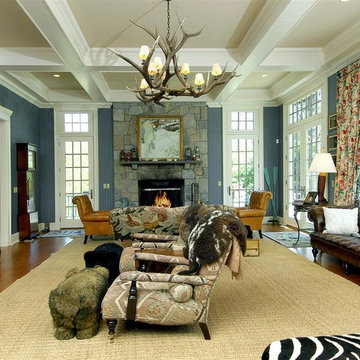
Esempio di un soggiorno classico con pareti blu, parquet scuro, camino classico, cornice del camino in pietra e TV autoportante
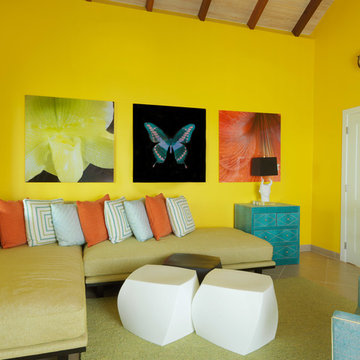
Building and Interior Design: Nicholas Lawrence Design
Photo: Susan Teare
Idee per un soggiorno minimalista di medie dimensioni e chiuso con pareti gialle e TV autoportante
Idee per un soggiorno minimalista di medie dimensioni e chiuso con pareti gialle e TV autoportante
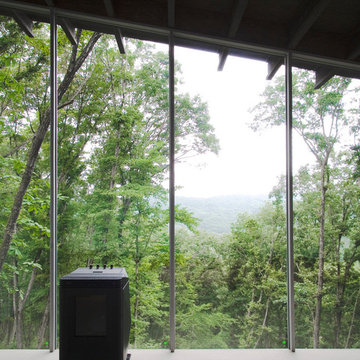
Foto di un soggiorno moderno di medie dimensioni e aperto con pareti bianche, moquette, stufa a legna, TV autoportante e pavimento beige
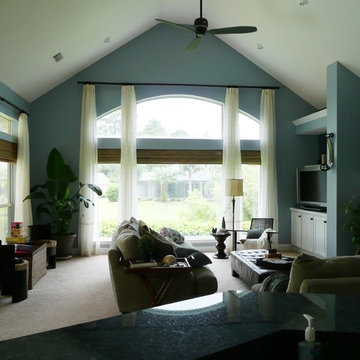
Sheers with roman shades
Ispirazione per un soggiorno classico di medie dimensioni e aperto con pareti blu, moquette, nessun camino e TV autoportante
Ispirazione per un soggiorno classico di medie dimensioni e aperto con pareti blu, moquette, nessun camino e TV autoportante
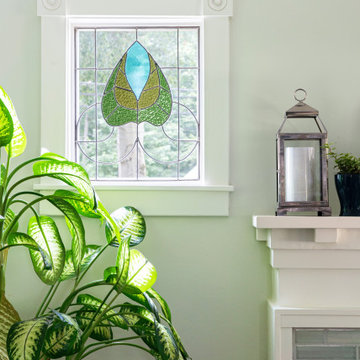
This living room design is best appreciated when compared to the frumpy "before" view of the room. The lovely bones of this cute bungalow cried out for a "refresh". This tall couple needed a sofa that would be supportive . I recommended a clean lined style with legs to open up the rather small space.The minimalist design of the contemporary swivel chair is perfect for the center of the room. A media cabinet with contrasting white and driftwood finishes offers storage but doesn't appear too bulky. The marble cocktail table and faux bois end tables add a nature inspired sense of elegance.
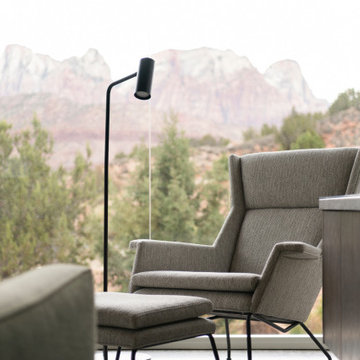
Ispirazione per un soggiorno moderno aperto con pavimento in cemento, TV autoportante e pavimento grigio
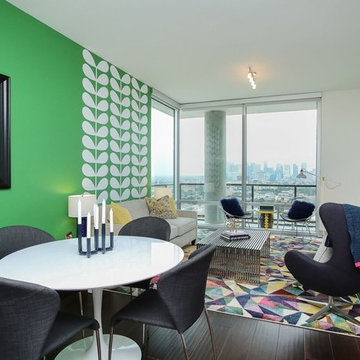
Idee per un soggiorno moderno di medie dimensioni e aperto con pareti verdi, parquet scuro, TV autoportante e pavimento marrone
Soggiorni verdi con TV autoportante - Foto e idee per arredare
8