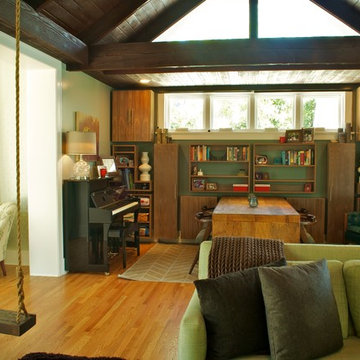Soggiorni verdi con pavimento in legno massello medio - Foto e idee per arredare
Filtra anche per:
Budget
Ordina per:Popolari oggi
221 - 240 di 1.746 foto
1 di 3
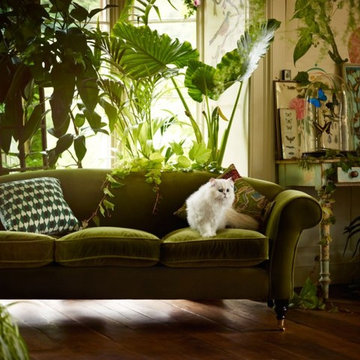
Immagine di un grande soggiorno boho chic chiuso con pareti blu, pavimento in legno massello medio, nessun camino e nessuna TV
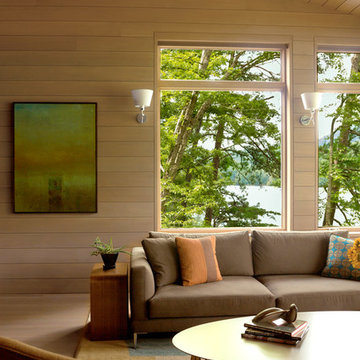
The Fontana Bridge residence is a mountain modern lake home located in the mountains of Swain County. The LEED Gold home is mountain modern house designed to integrate harmoniously with the surrounding Appalachian mountain setting. The understated exterior and the thoughtfully chosen neutral palette blend into the topography of the wooded hillside.

Photo: Robert Benson Photography
Esempio di un soggiorno industriale con libreria, pareti grigie, pavimento in legno massello medio, TV a parete, pavimento marrone e soffitto a volta
Esempio di un soggiorno industriale con libreria, pareti grigie, pavimento in legno massello medio, TV a parete, pavimento marrone e soffitto a volta
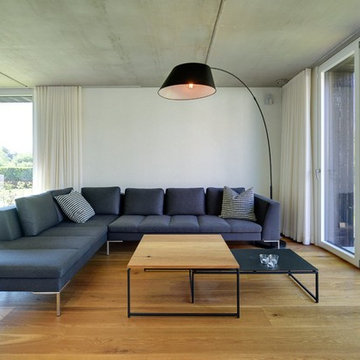
Stefan Melchior
Idee per un soggiorno nordico di medie dimensioni e aperto con pareti bianche e pavimento in legno massello medio
Idee per un soggiorno nordico di medie dimensioni e aperto con pareti bianche e pavimento in legno massello medio
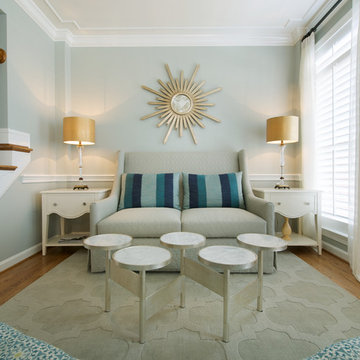
This condo in Sterling, VA belongs to a couple about to enter into retirement. They own this home in Sterling, along with a weekend home in West Virginia, a vacation home on Emerald Isle in North Carolina and a vacation home in St. John. They want to use this home as their "home-base" during their retirement, when they need to be in the metro area for business or to see family. The condo is small and they felt it was too "choppy," it didn't have good flow and the rooms were too separated and confined. They wondered if it could have more of an open concept feel but were doubtful due to the size and layout of the home. The furnishings they owned from their previous home were very traditional and heavy. They wanted a much lighter, more open and more contemporary feel to this home. They wanted it to feel clean, light, airy and much bigger then it is.
The first thing we tackled was an unsightly, and very heavy stone veneered fireplace wall that separated the family room from the office space. It made both rooms look heavy and dark. We took down the stone and opened up parts of the wall so that the two spaces would flow into each other.
We added a view thru fireplace and gave the fireplace wall a faux marble finish to lighten it and make it much more contemporary. Glass shelves bounce light and keep the wall feeling light and streamlined. Custom built ins add hidden storage and make great use of space in these small rooms.
Our strategy was to open as much as possible and to lighten the space through the use of color, fabric and glass. New furnishings in lighter colors and soft textures help keep the feeling light and modernize the space. Sheer linen draperies soften the hard lines and add to the light, airy feel. Tinius Photography
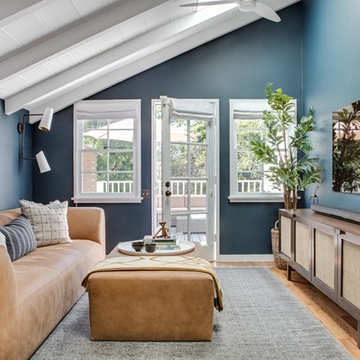
Immagine di un soggiorno scandinavo chiuso con pareti blu, pavimento in legno massello medio, TV a parete e pavimento marrone
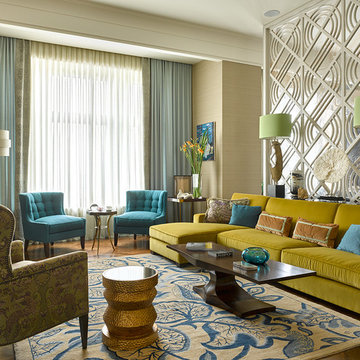
Фотограф: Сергей Ананьев
Esempio di un soggiorno eclettico con sala formale, pareti beige e pavimento in legno massello medio
Esempio di un soggiorno eclettico con sala formale, pareti beige e pavimento in legno massello medio
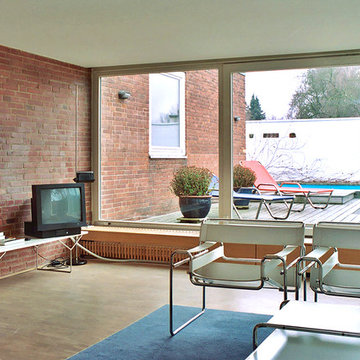
In den späten 60er Jahren entstand in einem von Atriumhäusern und Bungalows geprägten, kleinen Wohnquartier, in unmittelbarer Nähe zu den Herrenhäuser Gärten, das Haus für ein Paar mit Kindern. Das Haus wurde von den Architekten Hübotter, Ledeboer, Busch entworfen, und später von Hübotter + Stürken saniert, und behutsam an moderne Wohnbedürfnisse angepasst.
Bild: Jürgen Voss
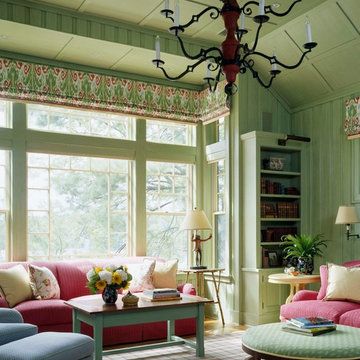
Living Room
Photo by Sam Grey
Idee per un soggiorno classico di medie dimensioni e chiuso con pareti verdi, sala formale, pavimento in legno massello medio e pavimento beige
Idee per un soggiorno classico di medie dimensioni e chiuso con pareti verdi, sala formale, pavimento in legno massello medio e pavimento beige
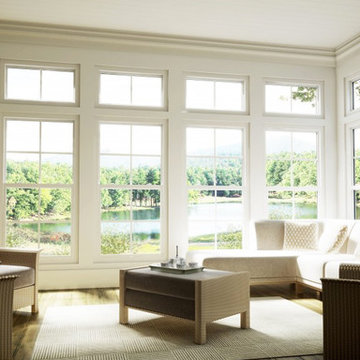
Immagine di un soggiorno tradizionale di medie dimensioni e aperto con sala formale, pareti bianche, pavimento in legno massello medio, nessun camino e nessuna TV
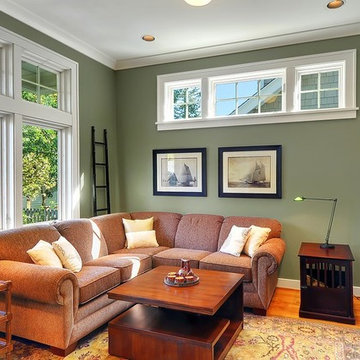
Immagine di un soggiorno stile americano con pareti verdi, pavimento in legno massello medio, TV autoportante e tappeto

Karol Steczkowski | 860.770.6705 | www.toprealestatephotos.com
Idee per un soggiorno chic con libreria, pavimento in legno massello medio, camino classico, cornice del camino in pietra e pavimento rosso
Idee per un soggiorno chic con libreria, pavimento in legno massello medio, camino classico, cornice del camino in pietra e pavimento rosso
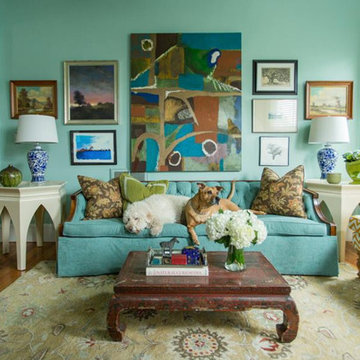
What kind of art works on a big wall? There is power in numbers - a group of landscape artworks featuring tress hung salon style packs a graphic punch and brings nature to the mix.
Photograph © Eric Roth Photography.
A love of blues and greens and a desire to feel connected to family were the key elements requested to be reflected in this home.
Project designed by Boston interior design studio Dane Austin Design. They serve Boston, Cambridge, Hingham, Cohasset, Newton, Weston, Lexington, Concord, Dover, Andover, Gloucester, as well as surrounding areas.
For more about Dane Austin Design, click here: https://daneaustindesign.com/
To learn more about this project, click here:
https://daneaustindesign.com/roseclair-residence
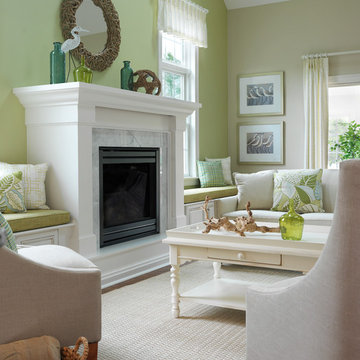
Nat Rea Photography
Immagine di un soggiorno stile marinaro di medie dimensioni e chiuso con pareti verdi, pavimento in legno massello medio, cornice del camino in pietra, sala formale, camino classico e nessuna TV
Immagine di un soggiorno stile marinaro di medie dimensioni e chiuso con pareti verdi, pavimento in legno massello medio, cornice del camino in pietra, sala formale, camino classico e nessuna TV
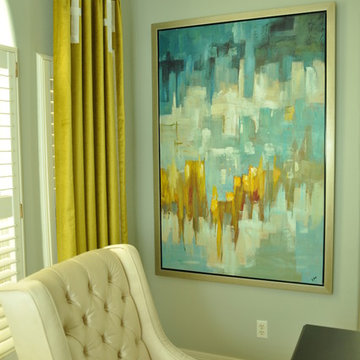
Foto di un grande soggiorno chic aperto con sala formale, pareti grigie, pavimento in legno massello medio, camino classico, cornice del camino piastrellata e nessuna TV
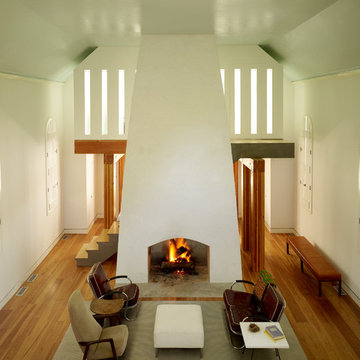
Living Room
Photography by Matthew Millman
Idee per un soggiorno industriale aperto con pavimento in legno massello medio
Idee per un soggiorno industriale aperto con pavimento in legno massello medio
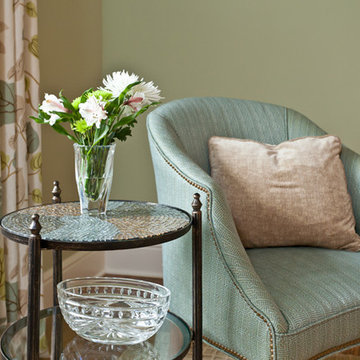
Before and After of a living room from contemporary to traditional
Foto di un soggiorno classico di medie dimensioni e chiuso con sala della musica, pareti verdi, pavimento in legno massello medio, camino classico, cornice del camino in pietra e nessuna TV
Foto di un soggiorno classico di medie dimensioni e chiuso con sala della musica, pareti verdi, pavimento in legno massello medio, camino classico, cornice del camino in pietra e nessuna TV
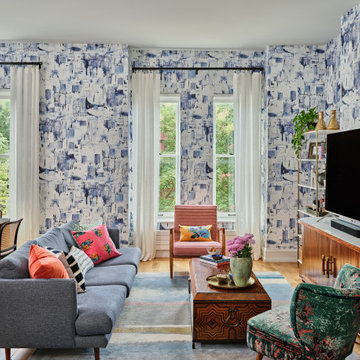
Esempio di un soggiorno contemporaneo aperto con pareti multicolore, pavimento in legno massello medio, TV autoportante, pavimento marrone e carta da parati
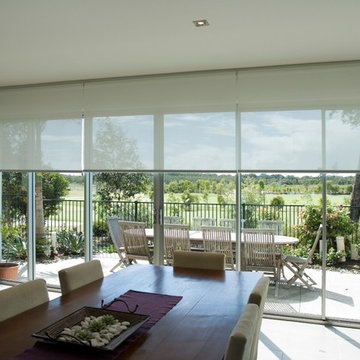
Alluring Window Woven Shades
Foto di un grande soggiorno minimalista chiuso con pareti bianche, pavimento in legno massello medio, nessun camino e nessuna TV
Foto di un grande soggiorno minimalista chiuso con pareti bianche, pavimento in legno massello medio, nessun camino e nessuna TV
Soggiorni verdi con pavimento in legno massello medio - Foto e idee per arredare
12
