Soggiorni verdi con pavimento in gres porcellanato - Foto e idee per arredare
Filtra anche per:
Budget
Ordina per:Popolari oggi
1 - 20 di 238 foto
1 di 3
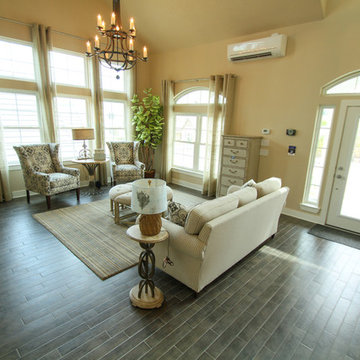
Esempio di un piccolo soggiorno stile marino stile loft con sala formale, pavimento in gres porcellanato e nessun camino

Living room fire place
IBI Photography
Immagine di un grande soggiorno design con sala formale, pareti grigie, pavimento in gres porcellanato, pavimento grigio e camino lineare Ribbon
Immagine di un grande soggiorno design con sala formale, pareti grigie, pavimento in gres porcellanato, pavimento grigio e camino lineare Ribbon
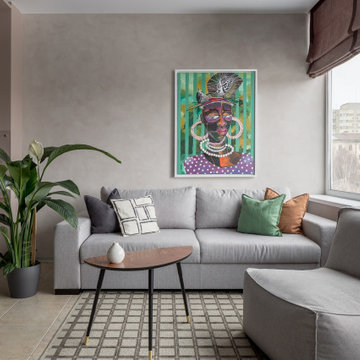
Idee per un piccolo soggiorno minimal aperto con pavimento in gres porcellanato, pavimento beige e pareti grigie
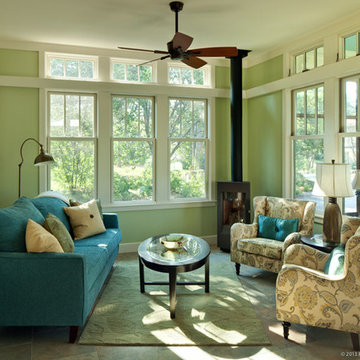
Living Room
Photographer: Patrick Wong, Atelier Wong
Idee per un piccolo soggiorno american style aperto con pareti verdi, pavimento in gres porcellanato, stufa a legna, TV a parete e pavimento multicolore
Idee per un piccolo soggiorno american style aperto con pareti verdi, pavimento in gres porcellanato, stufa a legna, TV a parete e pavimento multicolore
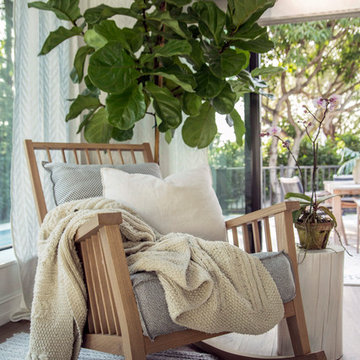
We incorporated a rocking chair so our client could nurse her newborn baby. We brought a large fiddle fig leaf plant to bring a pop of color and contrast with the airy tones of the house.
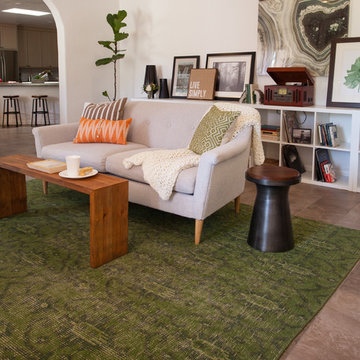
James Stewart
Idee per un soggiorno bohémian di medie dimensioni e chiuso con pareti bianche, pavimento in gres porcellanato e nessuna TV
Idee per un soggiorno bohémian di medie dimensioni e chiuso con pareti bianche, pavimento in gres porcellanato e nessuna TV
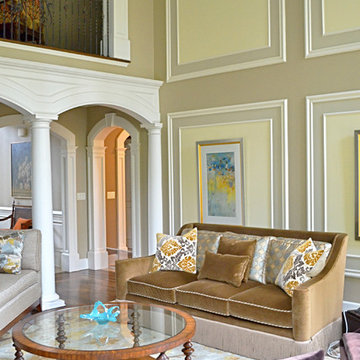
Diane Cooper-Photographer
Immagine di un grande soggiorno classico chiuso con sala formale, pareti beige, pavimento in gres porcellanato, camino classico e cornice del camino in legno
Immagine di un grande soggiorno classico chiuso con sala formale, pareti beige, pavimento in gres porcellanato, camino classico e cornice del camino in legno
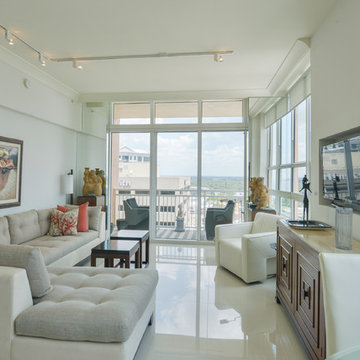
A modern living room idea for small living spaces.
Esempio di un piccolo soggiorno contemporaneo aperto con pareti grigie, pavimento in gres porcellanato, TV a parete, sala formale e nessun camino
Esempio di un piccolo soggiorno contemporaneo aperto con pareti grigie, pavimento in gres porcellanato, TV a parete, sala formale e nessun camino
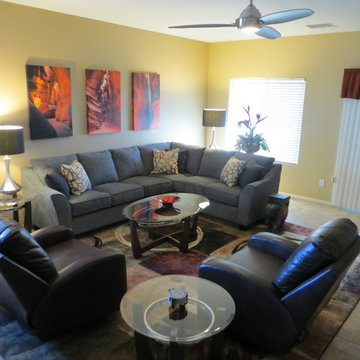
Streamline Interiors, LLC - The starting point of the design was to select a rug that incorporated the right colors and could be a focal point in the room. The tables coordinate with the rug and media unit.
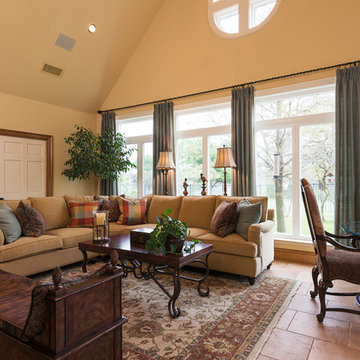
Focus Fort Worth, Matthew Jones
Foto di un grande soggiorno tradizionale aperto con sala formale, pavimento in gres porcellanato, pareti beige, nessun camino e nessuna TV
Foto di un grande soggiorno tradizionale aperto con sala formale, pavimento in gres porcellanato, pareti beige, nessun camino e nessuna TV
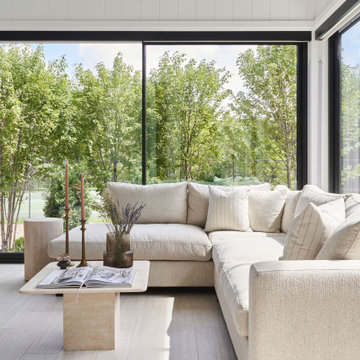
Immagine di un soggiorno nordico con pareti bianche, pavimento in gres porcellanato, pavimento beige, travi a vista e pareti in perlinato

Modern living room
Idee per un grande soggiorno design aperto con pareti bianche, pavimento in gres porcellanato, pavimento bianco, camino classico, cornice del camino piastrellata, nessuna TV e con abbinamento di divani diversi
Idee per un grande soggiorno design aperto con pareti bianche, pavimento in gres porcellanato, pavimento bianco, camino classico, cornice del camino piastrellata, nessuna TV e con abbinamento di divani diversi
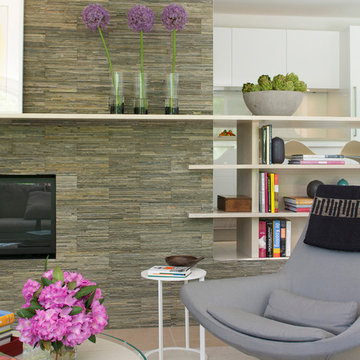
Photo credit Jane Beiles
Located on a beautiful property with a legacy of architectural and landscape innovation, this guest house was originally designed by the offices of Eliot Noyes and Alan Goldberg. Due to its age and expanded use as an in-law dwelling for extended stays, the 1200 sf structure required a renovation and small addition. While one objective was to make the structure function independently of the main house with its own access road, garage, and entrance, another objective was to knit the guest house into the architectural fabric of the property. New window openings deliberately frame landscape and architectural elements on the site, while exterior finishes borrow from that of the main house (cedar, zinc, field stone) bringing unity to the family compound. Inside, the use of lighter materials gives the simple, efficient spaces airiness.
A challenge was to find an interior design vocabulary which is both simple and clean, but not cold or uninteresting. A combination of rough slate, white washed oak, and high gloss lacquer cabinets provide interest and texture, but with their minimal detailing create a sense of calm.
Located on a beautiful property with a legacy of architectural and landscape innovation, this guest house was originally designed by the offices of Eliot Noyes and Alan Goldberg. Due to its age and expanded use as an in-law dwelling for extended stays, the 1200 sf structure required a renovation and small addition. While one objective was to make the structure function independently of the main house with its own access road, garage, and entrance, another objective was to knit the guest house into the architectural fabric of the property. New window openings deliberately frame landscape and architectural elements on the site, while exterior finishes borrow from that of the main house (cedar, zinc, field stone) bringing unity to the family compound. Inside, the use of lighter materials gives the simple, efficient spaces airiness.
A challenge was to find an interior design vocabulary which is both simple and clean, but not cold or uninteresting. A combination of rough slate, white washed oak, and high gloss lacquer cabinets provide interest and texture, but with their minimal detailing create a sense of calm.
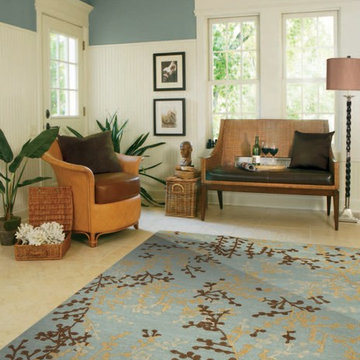
Foto di un soggiorno chic di medie dimensioni e chiuso con pareti blu, pavimento in gres porcellanato, nessun camino e nessuna TV
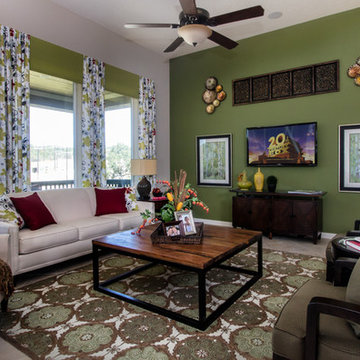
David Weekley Model Living Room
-Connie Anderson Photography
Immagine di un soggiorno boho chic con pareti verdi, pavimento in gres porcellanato e TV a parete
Immagine di un soggiorno boho chic con pareti verdi, pavimento in gres porcellanato e TV a parete
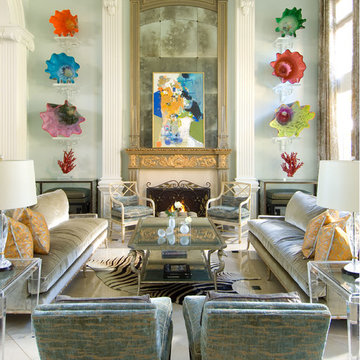
Photographer: Dan Piassick
Foto di un grande soggiorno chic aperto con pareti blu, sala formale, pavimento in gres porcellanato e camino classico
Foto di un grande soggiorno chic aperto con pareti blu, sala formale, pavimento in gres porcellanato e camino classico
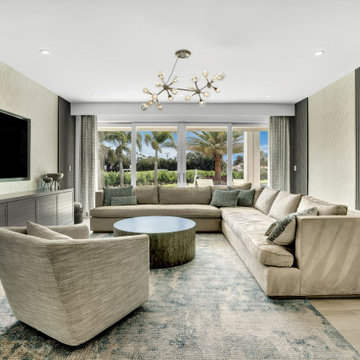
Beautiful open plan living space, ideal for family, entertaining and just lazing about. The colors evoke a sense of calm and the open space is warm and inviting.
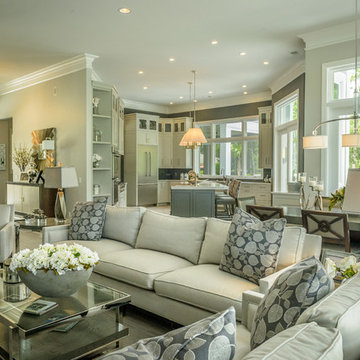
Another view of the open floor plan in this new Hilton Head Island home. We see the family room space with the dining area behind and the open kitchen beyond...all tied together with beautiful wood look porcelain tile flooring. What a great overall look - serene, contemporary and comfortable.
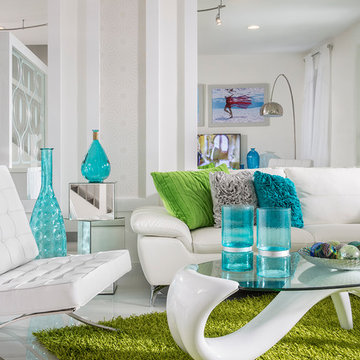
Craig Denis
Idee per un grande soggiorno design chiuso con pareti bianche, pavimento in gres porcellanato, pavimento bianco, TV autoportante e nessun camino
Idee per un grande soggiorno design chiuso con pareti bianche, pavimento in gres porcellanato, pavimento bianco, TV autoportante e nessun camino
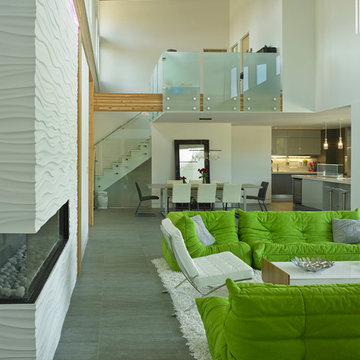
Living room with loft above dining area and modern fireplace.
Ispirazione per un soggiorno moderno stile loft con pareti bianche, pavimento in gres porcellanato, camino ad angolo, cornice del camino piastrellata e nessuna TV
Ispirazione per un soggiorno moderno stile loft con pareti bianche, pavimento in gres porcellanato, camino ad angolo, cornice del camino piastrellata e nessuna TV
Soggiorni verdi con pavimento in gres porcellanato - Foto e idee per arredare
1