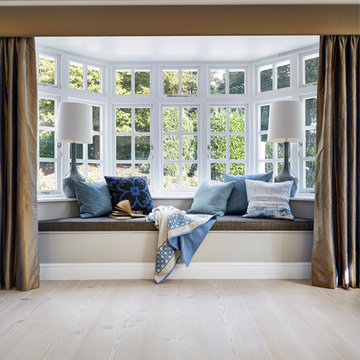Soggiorni verdi con parquet chiaro - Foto e idee per arredare
Filtra anche per:
Budget
Ordina per:Popolari oggi
101 - 120 di 1.336 foto
1 di 3

Mid-century modern living room with open plan and floor to ceiling windows for indoor-outdoor ambiance, redwood paneled walls, exposed wood beam ceiling, wood flooring and mid-century modern style furniture, in Berkeley, California. - Photo by Bruce Damonte.
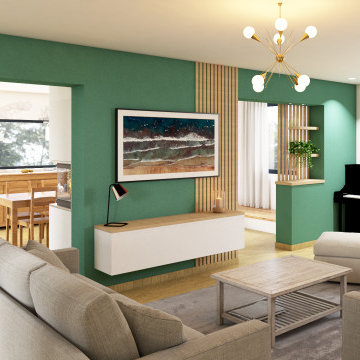
Réalisation de plans d'aménagement, décoration et modélisations 3D pour aider les clients à se projeter dans leur future extension.
Immagine di un grande soggiorno minimal con pareti verdi, parquet chiaro e TV a parete
Immagine di un grande soggiorno minimal con pareti verdi, parquet chiaro e TV a parete

Idee per un soggiorno industriale di medie dimensioni e aperto con pareti bianche, parquet chiaro, nessun camino, pavimento marrone, travi a vista, libreria e TV nascosta

a small family room provides an area for television at the open kitchen and living space
Esempio di un piccolo soggiorno minimalista aperto con pareti bianche, parquet chiaro, camino classico, cornice del camino in pietra, TV a parete, pavimento multicolore e pareti in legno
Esempio di un piccolo soggiorno minimalista aperto con pareti bianche, parquet chiaro, camino classico, cornice del camino in pietra, TV a parete, pavimento multicolore e pareti in legno
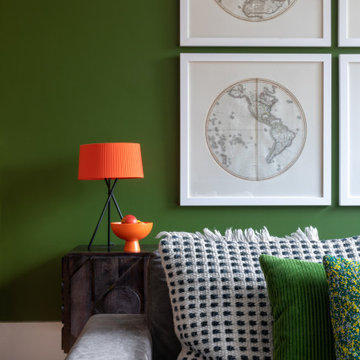
The clients of the Blackheath Project wanted to add colour and interest to the existing living space in their modern home. A bold green feature wall sits together beautifully with the stunning timber joinery and flooring. The green theme is continued with the addition of the cushions and lounge chairs, while contrasting accessories and art tie the space together.

Upstairs living area complete with wall mounted TV, under-lit floating shelves, fireplace, and a built-in desk
Immagine di un grande soggiorno contemporaneo con pareti bianche, parquet chiaro, camino lineare Ribbon, TV a parete e cornice del camino in pietra
Immagine di un grande soggiorno contemporaneo con pareti bianche, parquet chiaro, camino lineare Ribbon, TV a parete e cornice del camino in pietra

Idee per un soggiorno minimal di medie dimensioni e chiuso con pareti multicolore, parquet chiaro, TV autoportante, pavimento beige e sala della musica
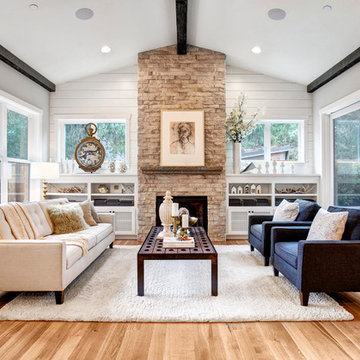
Immagine di un soggiorno tradizionale aperto con parquet chiaro, camino classico, cornice del camino in pietra, TV a parete e pareti beige

Esempio di un soggiorno design di medie dimensioni e aperto con camino classico, TV a parete, pareti beige e parquet chiaro

Praised for its visually appealing, modern yet comfortable design, this Scottsdale residence took home the gold in the 2014 Design Awards from Professional Builder magazine. Built by Calvis Wyant Luxury Homes, the 5,877-square-foot residence features an open floor plan that includes Western Window Systems’ multi-slide pocket doors to allow for optimal inside-to-outside flow. Tropical influences such as covered patios, a pool, and reflecting ponds give the home a lush, resort-style feel.

This newly built Old Mission style home gave little in concessions in regards to historical accuracies. To create a usable space for the family, Obelisk Home provided finish work and furnishings but in needed to keep with the feeling of the home. The coffee tables bunched together allow flexibility and hard surfaces for the girls to play games on. New paint in historical sage, window treatments in crushed velvet with hand-forged rods, leather swivel chairs to allow “bird watching” and conversation, clean lined sofa, rug and classic carved chairs in a heavy tapestry to bring out the love of the American Indian style and tradition.
Original Artwork by Jane Troup
Photos by Jeremy Mason McGraw

Immagine di un soggiorno stile marino aperto con pareti bianche, parquet chiaro, camino lineare Ribbon e tappeto

Idee per un soggiorno stile marino aperto con sala formale, pareti verdi, parquet chiaro, camino bifacciale, cornice del camino in pietra e pavimento beige
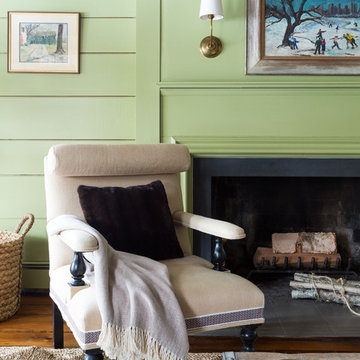
Photo by: Ball & Albanese
Ispirazione per un soggiorno boho chic di medie dimensioni con libreria, pareti verdi, parquet chiaro, camino classico e cornice del camino in pietra
Ispirazione per un soggiorno boho chic di medie dimensioni con libreria, pareti verdi, parquet chiaro, camino classico e cornice del camino in pietra

Esempio di un grande soggiorno minimalista con sala formale, pareti beige, parquet chiaro, nessun camino e nessuna TV
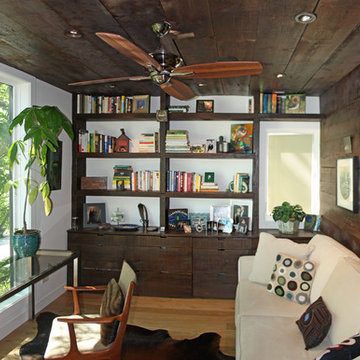
This is the home's office space. The large picture window at the second floor makes this room feel like a tree fort! Reclaimed wood paneling on the back wall flows up to the ceiling. http://www.kipnisarch.com
Photo by Kipnis Architecture + Planning
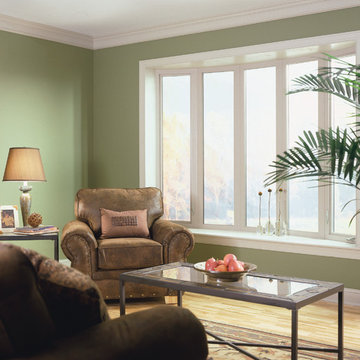
Ispirazione per un soggiorno classico chiuso e di medie dimensioni con pareti verdi e parquet chiaro

In the great room, special attention was paid to the ceiling detail, where square box beams “picture frame” painted wooden planks, creating interest and subtle contrast. A custom built-in flanks the right side of the fireplace and includes a television cabinet as well as wood storage.

Ispirazione per un grande soggiorno design aperto con pareti bianche, parquet chiaro, camino lineare Ribbon, cornice del camino piastrellata, parete attrezzata e pavimento beige
Soggiorni verdi con parquet chiaro - Foto e idee per arredare
6
