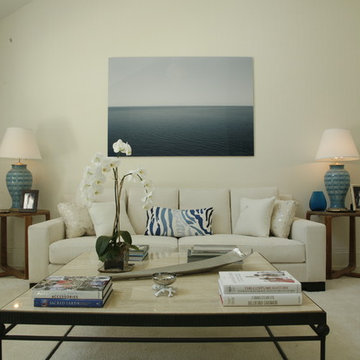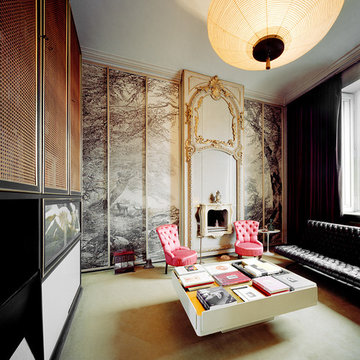Soggiorni verdi con moquette - Foto e idee per arredare
Filtra anche per:
Budget
Ordina per:Popolari oggi
141 - 160 di 770 foto
1 di 3
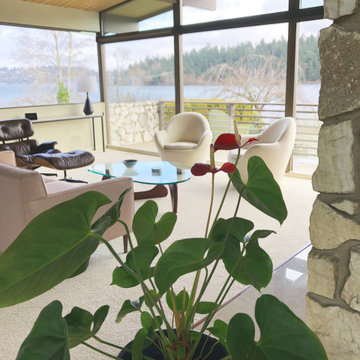
A lovely vintage Mid Century waterfront home refurbished and authentically decorated. Warm walnut wood paneling is original as well as the colorful Marble "terrazzo" floor.
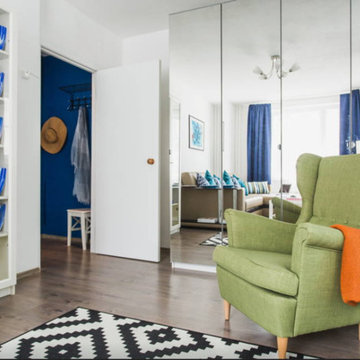
Cheerful, airy and fresh room with white walls and navy blue curtains.
Foto di un soggiorno chic con pareti bianche, moquette e TV autoportante
Foto di un soggiorno chic con pareti bianche, moquette e TV autoportante
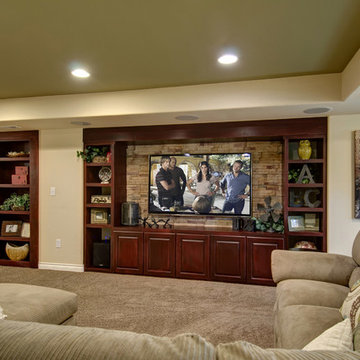
The built-in book case to the left doubles as a door. the The TV wall serves as the focal point of this basement family room. ©Finished Basement Company
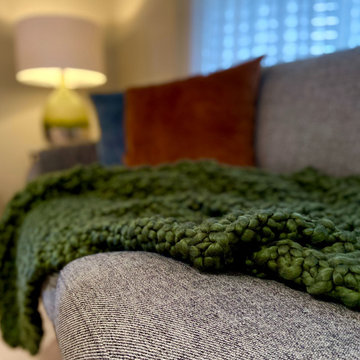
Ispirazione per un piccolo soggiorno design chiuso con pareti beige, moquette, nessun camino, TV autoportante e pavimento beige
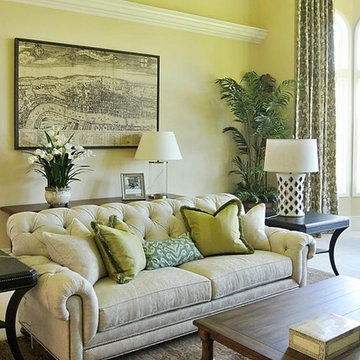
This grand formal living room has a nod to traditional Tuscan charm with a modern and glamorous twist. Bring greens and teals create a bright space with multiple seating area. Custom drapery panels flank the gorgeous set of large bay windows.

Our Carmel design-build studio was tasked with organizing our client’s basement and main floor to improve functionality and create spaces for entertaining.
In the basement, the goal was to include a simple dry bar, theater area, mingling or lounge area, playroom, and gym space with the vibe of a swanky lounge with a moody color scheme. In the large theater area, a U-shaped sectional with a sofa table and bar stools with a deep blue, gold, white, and wood theme create a sophisticated appeal. The addition of a perpendicular wall for the new bar created a nook for a long banquette. With a couple of elegant cocktail tables and chairs, it demarcates the lounge area. Sliding metal doors, chunky picture ledges, architectural accent walls, and artsy wall sconces add a pop of fun.
On the main floor, a unique feature fireplace creates architectural interest. The traditional painted surround was removed, and dark large format tile was added to the entire chase, as well as rustic iron brackets and wood mantel. The moldings behind the TV console create a dramatic dimensional feature, and a built-in bench along the back window adds extra seating and offers storage space to tuck away the toys. In the office, a beautiful feature wall was installed to balance the built-ins on the other side. The powder room also received a fun facelift, giving it character and glitz.
---
Project completed by Wendy Langston's Everything Home interior design firm, which serves Carmel, Zionsville, Fishers, Westfield, Noblesville, and Indianapolis.
For more about Everything Home, see here: https://everythinghomedesigns.com/
To learn more about this project, see here:
https://everythinghomedesigns.com/portfolio/carmel-indiana-posh-home-remodel
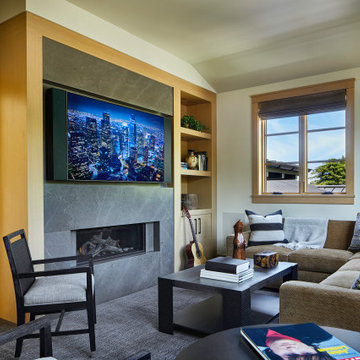
The upper media room features a TV over the sleek fireplace with plenty of comfortable seating. // Image : Benjamin Benschneider Photography
Ispirazione per un soggiorno chic con cornice del camino in pietra, pareti beige, moquette, camino lineare Ribbon, TV a parete e pavimento grigio
Ispirazione per un soggiorno chic con cornice del camino in pietra, pareti beige, moquette, camino lineare Ribbon, TV a parete e pavimento grigio
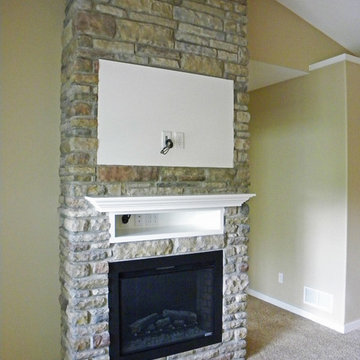
We were looking to find a good place to keep the DVD player and cable box where it was easily accessible, and decided to custom design it to fit exactly what we needed.
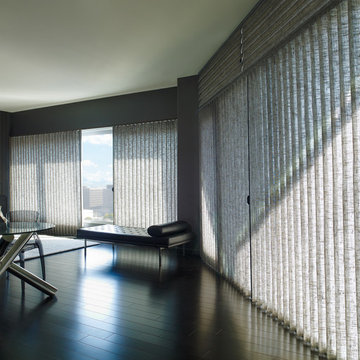
Hunter Douglas Eclectic Window Treatments and Draperies
Hunter Douglas Vignette® Traversed with Vertiglide™
Operating Systems: Vertiglide
Room: Loft
Room Styles: Eclectic
Available from Accent Window Fashions LLC
Hunter Douglas Showcase Priority Dealer
Hunter Douglas Certified Installer
Hunter Douglas Certified Professional Dealer
#Hunter_Douglas #Vignette #Traversed #Vertiglide #Loft #Eclectic #Window_Fashions #Window_Shadings #Window_Treatments #HunterDouglas #Accent_Window_Fashions
Copyright 2001-2013 Hunter Douglas, Inc. All rights reserved.
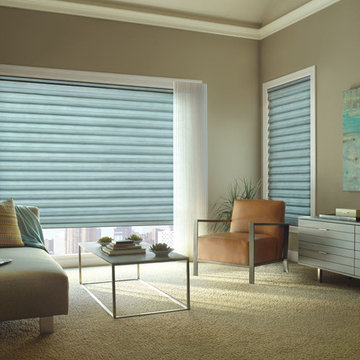
Idee per un soggiorno minimal di medie dimensioni e chiuso con sala formale, pareti beige, moquette, nessun camino, nessuna TV e pavimento beige
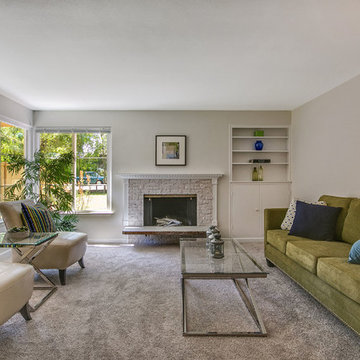
The large picture window brings abundant light to this contemporary living space. The exposed red brick fireplace was transformed by resurfacing with natural white sandstone and framed in a complimentary white dentil mantel and decorative casing.
Neutral colors of beige, white and off-white were chosen for the new carpet and paint, giving an elegant look throughout.
photo by: Paul Gjording;
staging by: Upstage Designs
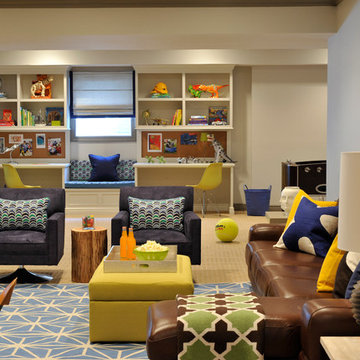
A classic, elegant master suite for the husband and wife, and a fun, sophisticated entertainment space for their family -- it was a dream project!
To turn the master suite into a luxury retreat for two young executives, we mixed rich textures with a playful, yet regal color palette of purples, grays, yellows and ivories.
For fun family gatherings, where both children and adults are encouraged to play, I envisioned a handsome billiard room and bar, inspired by the husband’s favorite pub.
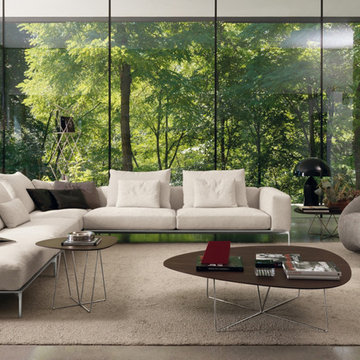
- SAVOYE SECTIONAL. Light and sober the new Savoye sofa, designed by Marc Sadler. The informal padding is in perfect harmony with the structure and with the slim, cylindrical feet in aluminium. The soft ''tub'' structure is visible thanks to the backrest cushion that is narrower than the seat cushion. Completely removable fabric and leather.
135''7/8W x 41''3/8D x 34''1/4H.
Seat height: 17''.
Armrest height: 25''1/8.
http://ow.ly/3z4hTg
- LE MIDI LOUNGE CHAIR. An elegant and dynamic armchair that stands out for its sinuous lines and enveloping comfort. It is completed by the footrest pouf. The dual-coloured version, in two fabric or fabric and leather colours, further distinguishes this product.
31''W x 31''D x 33''H.
Seat height: 19''.
Footrest: 18''W x 18''D x 17''H.
http://ow.ly/3z4i2N
- DABLIU COFFEE TABLE. Really original coffee tables and a coat rack that combine Japanese minimalist with Italian handicraft expertise. The metal, gloss gold lacquered, round tubular structure gives the product a different, versatile, architectural appearance depending on your point of view. The tabletops are harmoniously irregular and finished with natural or heat-treated chestnut veneer.
Coffee Table Structure: in gloss gold lacquered metal.
Top: in natural chestnut or heat-treated veneered MDF.
Large: 52''W x 47''D x 14''H.
Medium: 38''W x 36''D x 14''H.
Small: 23'' 22'' 17''H.
http://ow.ly/3z4hYj
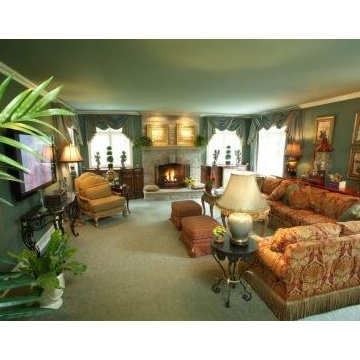
This Great room, featured in Best of Design Today by Shiffer Publishing, showcases our clients taste. We covered the sectional in a soft damask pattern. To keep it formal, we place a bullion fringe at the base of the skirt. In lieu of a coffee table, a pair of painted tea tables with a claw foot base. Opposite them are a pair of skirted ottomans with tassels on the corners. Our color pallette was dicated by the use of the green celedaon, which our client loves.
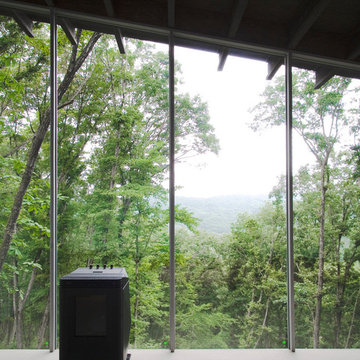
Foto di un soggiorno moderno di medie dimensioni e aperto con pareti bianche, moquette, stufa a legna, TV autoportante e pavimento beige
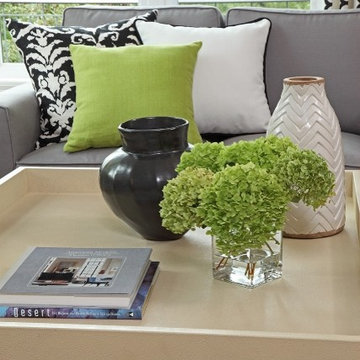
Greg Page Photography
Immagine di un grande soggiorno contemporaneo aperto con pareti grigie e moquette
Immagine di un grande soggiorno contemporaneo aperto con pareti grigie e moquette
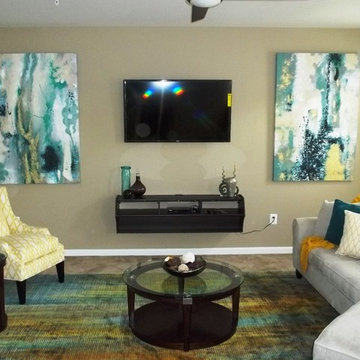
Perceptions Interiors
Ispirazione per un soggiorno contemporaneo di medie dimensioni con pareti verdi, moquette e TV a parete
Ispirazione per un soggiorno contemporaneo di medie dimensioni con pareti verdi, moquette e TV a parete
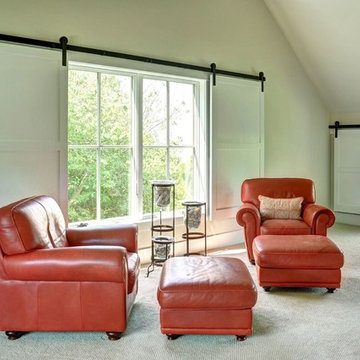
Sitting Room
Chris Foster Photography
Esempio di un grande soggiorno country stile loft con pareti beige e moquette
Esempio di un grande soggiorno country stile loft con pareti beige e moquette
Soggiorni verdi con moquette - Foto e idee per arredare
8
