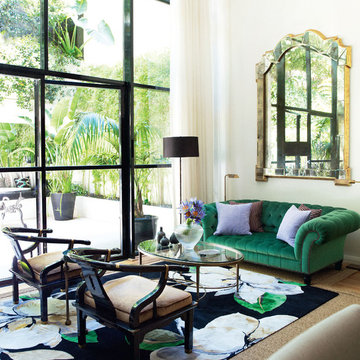Soggiorni verdi con moquette - Foto e idee per arredare
Filtra anche per:
Budget
Ordina per:Popolari oggi
21 - 40 di 769 foto
1 di 3
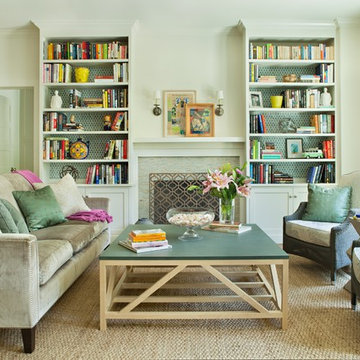
Bret Gum for Cottages and Bungalows
Immagine di un soggiorno chic di medie dimensioni con moquette, camino classico, cornice del camino piastrellata e nessuna TV
Immagine di un soggiorno chic di medie dimensioni con moquette, camino classico, cornice del camino piastrellata e nessuna TV
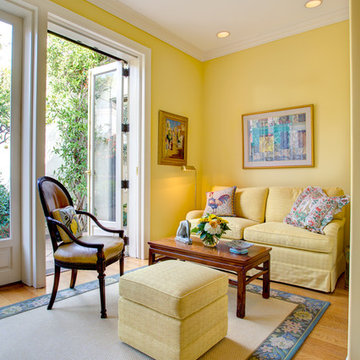
William Short
Esempio di un soggiorno tradizionale di medie dimensioni e chiuso con pareti gialle, moquette, camino classico e cornice del camino in pietra
Esempio di un soggiorno tradizionale di medie dimensioni e chiuso con pareti gialle, moquette, camino classico e cornice del camino in pietra
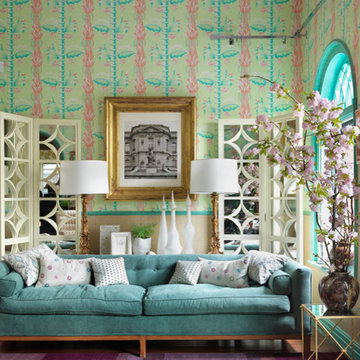
Immagine di un soggiorno bohémian di medie dimensioni e aperto con pareti multicolore e moquette

Ispirazione per un soggiorno tradizionale chiuso con sala formale, pareti gialle, moquette, camino classico, cornice del camino in pietra e nessuna TV
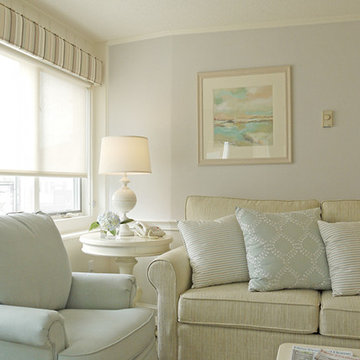
John Moore Photography
Foto di un piccolo soggiorno tradizionale con pareti blu e moquette
Foto di un piccolo soggiorno tradizionale con pareti blu e moquette
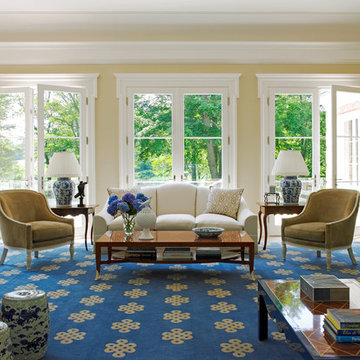
Photographer: Mark Roskams
Interior Designer: Diamond Baratta Design
Immagine di un soggiorno classico con pareti gialle e moquette
Immagine di un soggiorno classico con pareti gialle e moquette

This residence was designed to have the feeling of a classic early 1900’s Albert Kalin home. The owner and Architect referenced several homes in the area designed by Kalin to recall the character of both the traditional exterior and a more modern clean line interior inherent in those homes. The mixture of brick, natural cement plaster, and milled stone were carefully proportioned to reference the character without being a direct copy. Authentic steel windows custom fabricated by Hopes to maintain the very thin metal profiles necessary for the character. To maximize the budget, these were used in the center stone areas of the home with dark bronze clad windows in the remaining brick and plaster sections. Natural masonry fireplaces with contemporary stone and Pewabic custom tile surrounds, all help to bring a sense of modern style and authentic Detroit heritage to this home. Long axis lines both front to back and side to side anchor this home’s geometry highlighting an elliptical spiral stair at one end and the elegant fireplace at appropriate view lines.
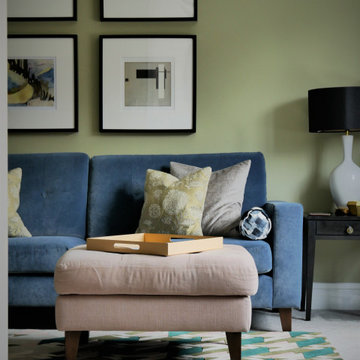
Soft Olive Green tones overlayed with airforce and navy blues, a blush of softest pink and brightest emerald.
Idee per un soggiorno moderno di medie dimensioni e chiuso con sala formale, pareti verdi, moquette, nessun camino, TV a parete e pavimento grigio
Idee per un soggiorno moderno di medie dimensioni e chiuso con sala formale, pareti verdi, moquette, nessun camino, TV a parete e pavimento grigio
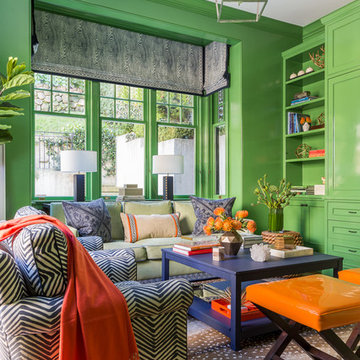
Benjamin Moore’s Richmond Green was the client’s favorite color and we wanted the family room to feel enveloped in the hue. Saturated walls offer both a ‘wow’ factor as well as a calming effect within this space.
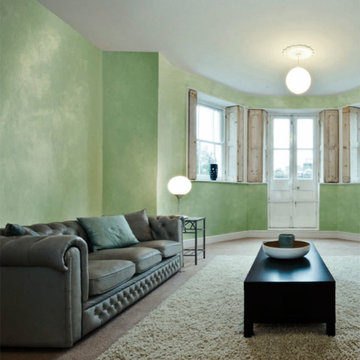
Ottocento -Innovative paint reproducing the typical effects of traditional velvet wall tapestries, characterized by shinning light reflections. High permeability, washability and hygiene. Due to the multiple solutions for application and finishing, it is possible to achieve diversified effects, suitable for any type of environment. Water based, solvent free. Oikos - Italy
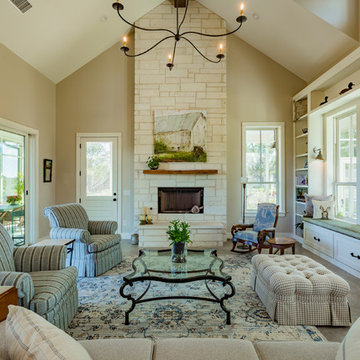
Living Room
Immagine di un soggiorno country con pareti beige, moquette, camino classico, cornice del camino in pietra, nessuna TV e pavimento grigio
Immagine di un soggiorno country con pareti beige, moquette, camino classico, cornice del camino in pietra, nessuna TV e pavimento grigio
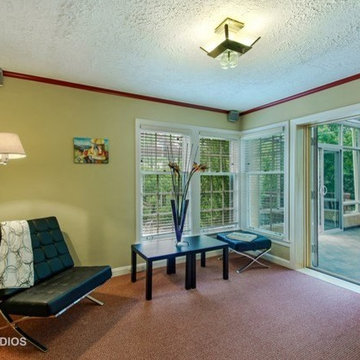
After staging the family room becomes an open, transitional, space helping the flow of the home.
Foto di un piccolo soggiorno minimalista chiuso con libreria, pareti beige, moquette e pavimento rosa
Foto di un piccolo soggiorno minimalista chiuso con libreria, pareti beige, moquette e pavimento rosa

Idee per un soggiorno chic di medie dimensioni e aperto con pareti grigie, moquette, camino classico, cornice del camino in legno, nessuna TV e pavimento blu
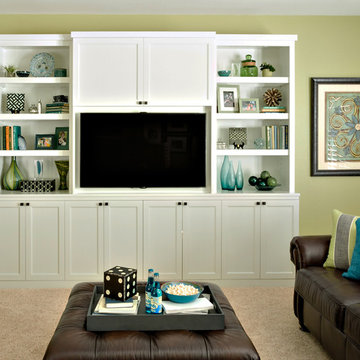
This gameroom was designed for teens and parents colors are green and blue. Custom built-ins were added to give storage, house their TV and create a desk area. Sherwin William 6423 Rye Grass wall color
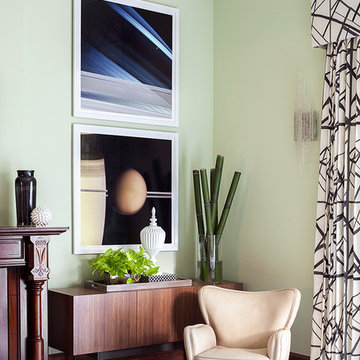
Willey Design LLC
© Robert Granoff
Ispirazione per un soggiorno tradizionale di medie dimensioni con pareti blu, moquette, camino classico e cornice del camino in legno
Ispirazione per un soggiorno tradizionale di medie dimensioni con pareti blu, moquette, camino classico e cornice del camino in legno

Contractor: Anderson Contracting Services
Photographer: Eric Roth
Esempio di un soggiorno vittoriano di medie dimensioni e aperto con pareti bianche, moquette e nessuna TV
Esempio di un soggiorno vittoriano di medie dimensioni e aperto con pareti bianche, moquette e nessuna TV

This family room design features a sleek and modern gray sectional with a subtle sheen as the main seating area, accented by custom pillows in a bold color-blocked combination of emerald and chartreuse. The room's centerpiece is a round tufted ottoman in a chartreuse hue, which doubles as a coffee table. The window is dressed with a matching chartreuse roman shade, adding a pop of color and texture to the space. A snake skin emerald green tray sits atop the ottoman, providing a stylish spot for drinks and snacks. Above the sectional, a series of framed natural botanical art pieces add a touch of organic beauty to the room's modern design. Together, these elements create a family room that is both comfortable and visually striking.
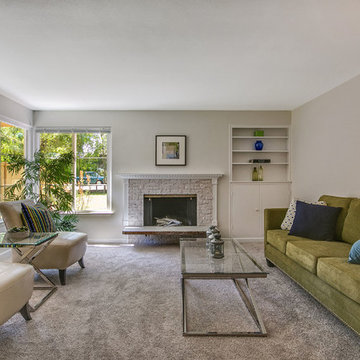
The large picture window brings abundant light to this contemporary living space. The exposed red brick fireplace was transformed by resurfacing with natural white sandstone and framed in a complimentary white dentil mantel and decorative casing.
Neutral colors of beige, white and off-white were chosen for the new carpet and paint, giving an elegant look throughout.
photo by: Paul Gjording;
staging by: Upstage Designs
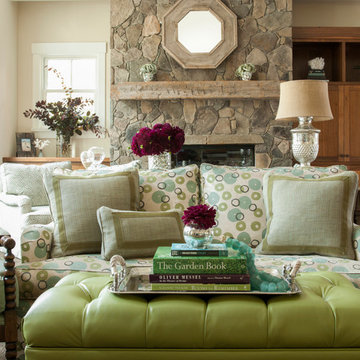
A bright, fresh and inviting space with french doors and tons of natural light. The perfect place to hang out with guests or with the kids. Design by Annie Lowengart and photo by David Duncan Livingston.
Soggiorni verdi con moquette - Foto e idee per arredare
2
