Soggiorni verdi con cornice del camino in mattoni - Foto e idee per arredare
Filtra anche per:
Budget
Ordina per:Popolari oggi
81 - 100 di 312 foto
1 di 3
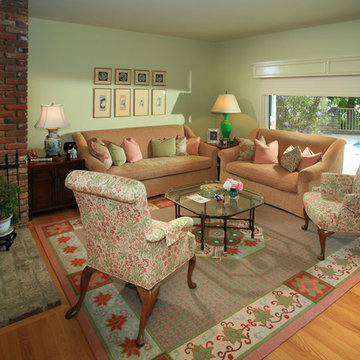
This living room features an over-sized sliding door with silhouette shades and custom cornice boxes. A custom designed area rug pulls pattern and color from the fabrics in the room. Asian accents in the coffee table and art above the sofa reflect the client's taste.
Photo by: Tom Queally
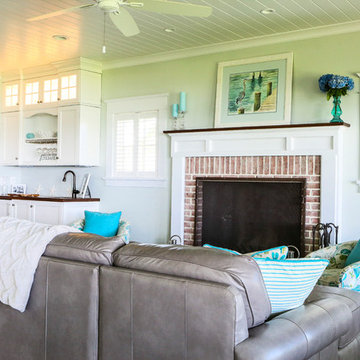
An enchanting family room is created with fun fabrics, bright accents pieces, upgraded moldings, beadboard ceiling and a built-in wet bar.
Ispirazione per un grande soggiorno stile marinaro aperto con pavimento in legno massello medio, camino classico, cornice del camino in mattoni, nessuna TV e pavimento marrone
Ispirazione per un grande soggiorno stile marinaro aperto con pavimento in legno massello medio, camino classico, cornice del camino in mattoni, nessuna TV e pavimento marrone
A play area, complete with tent for the little ones, provides a hiding spot to read or take a nap on the sheepskin rug. The photo by Joel Satore of a mama and baby orangutan reminds us that the space we are entering is all about the closeness of family.
DaubmanPhotography@Cox.net
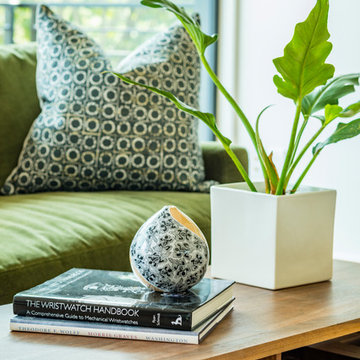
In 1949, one of mid-century modern’s most famous NW architects, Paul Hayden Kirk, built this early “glass house” in Hawthorne Hills. Rather than flattening the rolling hills of the Northwest to accommodate his structures, Kirk sought to make the least impact possible on the building site by making use of it natural landscape. When we started this project, our goal was to pay attention to the original architecture--as well as designing the home around the client’s eclectic art collection and African artifacts. The home was completely gutted, since most of the home is glass, hardly any exterior walls remained. We kept the basic footprint of the home the same—opening the space between the kitchen and living room. The horizontal grain matched walnut cabinets creates a natural continuous movement. The sleek lines of the Fleetwood windows surrounding the home allow for the landscape and interior to seamlessly intertwine. In our effort to preserve as much of the design as possible, the original fireplace remains in the home and we made sure to work with the natural lines originally designed by Kirk.
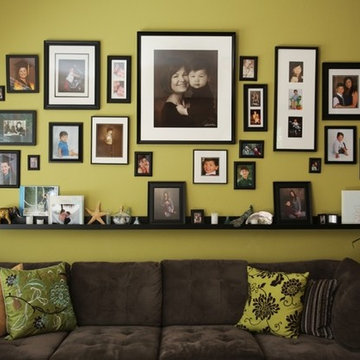
Immagine di un soggiorno minimalista di medie dimensioni e aperto con pareti verdi, moquette, camino classico, cornice del camino in mattoni e nessuna TV
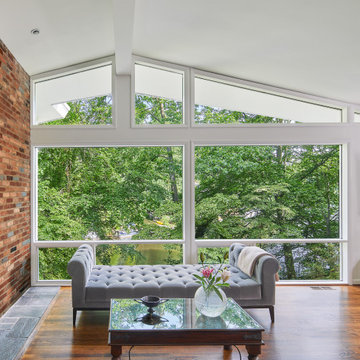
The adjacent living room (which shares the kitchen’s exposed brick wall) centers on a gracious fireplace seating area overlooking the midcentury modern home’s lush surroundings.
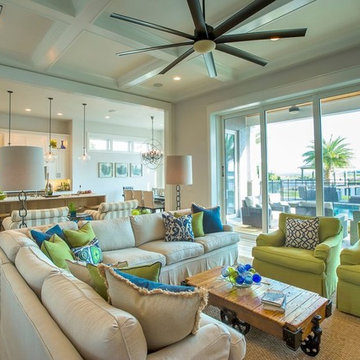
Esempio di un grande soggiorno costiero aperto con pareti bianche, parquet chiaro, camino classico, TV a parete e cornice del camino in mattoni
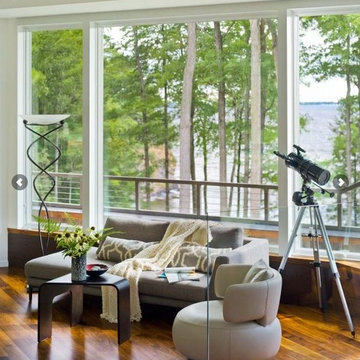
Jim Westphalen
Esempio di un grande soggiorno minimal aperto con camino classico, cornice del camino in mattoni, TV a parete, sala formale, pareti multicolore e pavimento in laminato
Esempio di un grande soggiorno minimal aperto con camino classico, cornice del camino in mattoni, TV a parete, sala formale, pareti multicolore e pavimento in laminato
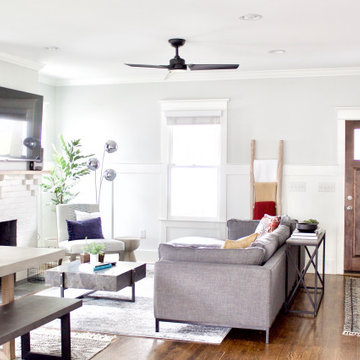
A contemporary craftsman East Nashville living room featuring a white brick fireplace accented by pops of blue, red, and yellow decor. Interior Designer & Photography: design by Christina Perry
design by Christina Perry | Interior Design
Nashville, TN 37214
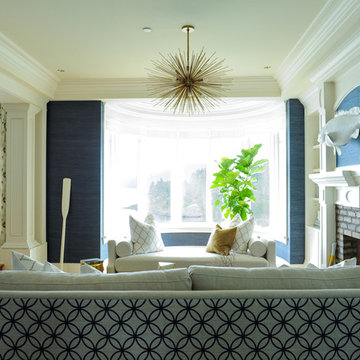
Immagine di un soggiorno costiero di medie dimensioni e aperto con libreria, pareti blu, parquet chiaro, camino classico, cornice del camino in mattoni e nessuna TV

Tripp Smith
Esempio di un soggiorno classico di medie dimensioni e chiuso con pareti marroni, parquet chiaro, camino classico, cornice del camino in mattoni, TV autoportante, pavimento marrone, libreria e pareti in perlinato
Esempio di un soggiorno classico di medie dimensioni e chiuso con pareti marroni, parquet chiaro, camino classico, cornice del camino in mattoni, TV autoportante, pavimento marrone, libreria e pareti in perlinato
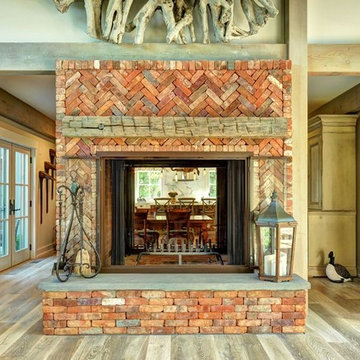
Living Room Fireplace
Chris Foster Photography
Ispirazione per un grande soggiorno country aperto con pareti beige, parquet chiaro, camino bifacciale e cornice del camino in mattoni
Ispirazione per un grande soggiorno country aperto con pareti beige, parquet chiaro, camino bifacciale e cornice del camino in mattoni
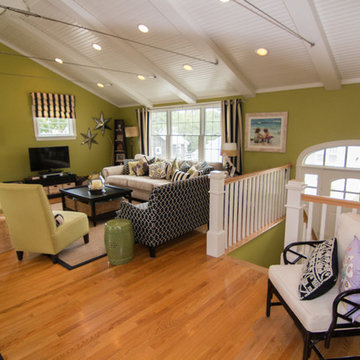
Jed Burdick - Votary Media
Foto di un soggiorno stile marino aperto con pareti verdi, pavimento in legno massello medio, camino classico, cornice del camino in mattoni e TV autoportante
Foto di un soggiorno stile marino aperto con pareti verdi, pavimento in legno massello medio, camino classico, cornice del camino in mattoni e TV autoportante
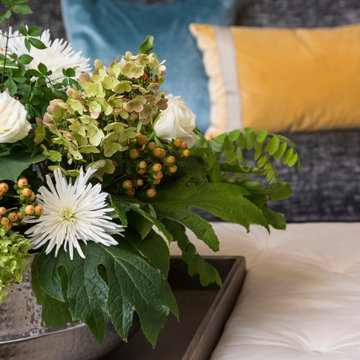
A large tufted ivory leather ottoman has an integrated tray for drinks and accessories. We mixed shades of blue, yellow, and orange velvet pillows to echo the palette from the artwork in the room. A large extra deep sectional with down filled back cushions is supremely comfy for the family to pile up on movie night.
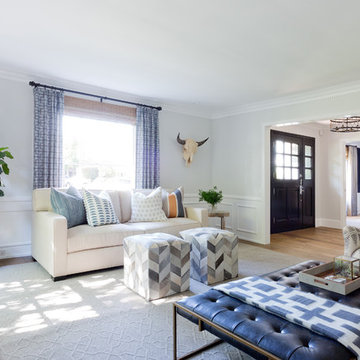
Formal Living Room
Esempio di un grande soggiorno tradizionale aperto con pareti bianche, parquet chiaro, camino classico, cornice del camino in mattoni e TV a parete
Esempio di un grande soggiorno tradizionale aperto con pareti bianche, parquet chiaro, camino classico, cornice del camino in mattoni e TV a parete
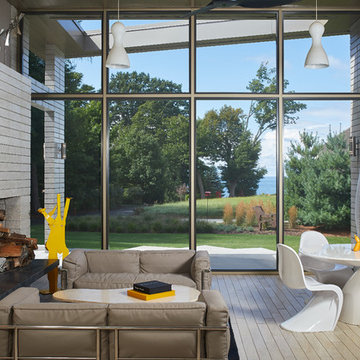
Immagine di un soggiorno moderno aperto con pareti grigie, parquet chiaro, camino classico, cornice del camino in mattoni, nessuna TV, pavimento beige e pareti in mattoni
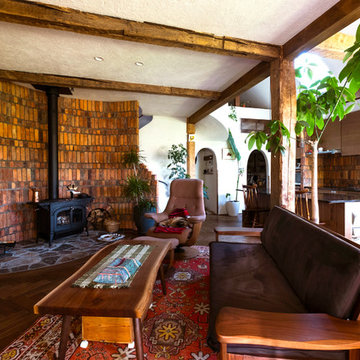
森の中のスキップ住宅
Idee per un soggiorno boho chic di medie dimensioni e aperto con pareti bianche, parquet scuro, stufa a legna, cornice del camino in mattoni, pavimento marrone e travi a vista
Idee per un soggiorno boho chic di medie dimensioni e aperto con pareti bianche, parquet scuro, stufa a legna, cornice del camino in mattoni, pavimento marrone e travi a vista
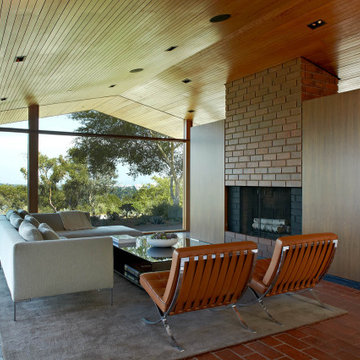
Immagine di un soggiorno moderno aperto con camino classico, cornice del camino in mattoni, pavimento rosso, soffitto a volta e soffitto in legno

Renovated basement level family room with sectional sofa, built in bookcases (showcasing some fabulous middle school :) pottery) and striped wool carpeting.
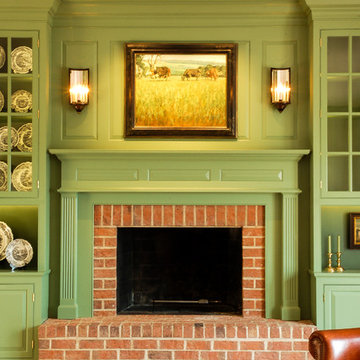
Esempio di un soggiorno chic con pareti bianche, pavimento in legno massello medio, camino classico e cornice del camino in mattoni
Soggiorni verdi con cornice del camino in mattoni - Foto e idee per arredare
5