Soggiorni verdi con cornice del camino in mattoni - Foto e idee per arredare
Filtra anche per:
Budget
Ordina per:Popolari oggi
1 - 20 di 312 foto
1 di 3

The original double-sided fireplace anchors and connects the living and dining spaces. The owner’s carefully selected modern furnishings are arranged on a new hardwood floor. Photo Credit: Dale Lang

This large classic family room was thoroughly redesigned into an inviting and cozy environment replete with carefully-appointed artisanal touches from floor to ceiling. Master millwork and an artful blending of color and texture frame a vision for the creation of a timeless sense of warmth within an elegant setting. To achieve this, we added a wall of paneling in green strie and a new waxed pine mantel. A central brass chandelier was positioned both to please the eye and to reign in the scale of this large space. A gilt-finished, crystal-edged mirror over the fireplace, and brown crocodile embossed leather wing chairs blissfully comingle in this enduring design that culminates with a lacquered coral sideboard that cannot but sound a joyful note of surprise, marking this room as unwaveringly unique.Peter Rymwid

Our goal was to create an elegant current space that fit naturally into the architecture, utilizing tailored furniture and subtle tones and textures. We wanted to make the space feel lighter, open, and spacious both for entertaining and daily life. The fireplace received a face lift with a bright white paint job and a black honed slab hearth. We thoughtfully incorporated durable fabrics and materials as our client's home life includes dogs and children.
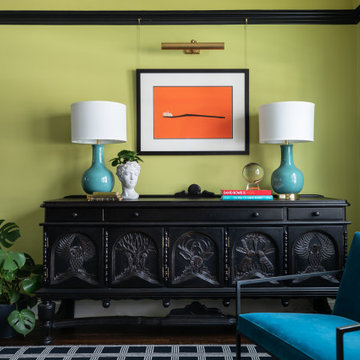
A punchy chartreuse and black palette brings a fresh and inviting vibe to this family library. A graphic rug anchors the room while the artwork (a small cityscape of Chicago) adds a pop of color. Design by Two Hands Interiors. View more of this home on our website. #library #livingroom
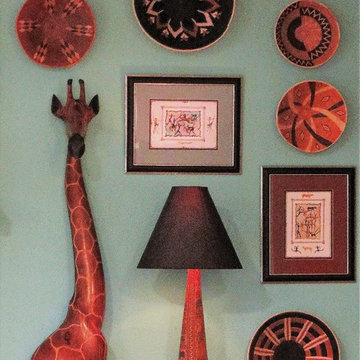
Exquisite Baskets, 6 ft carved exotic wood giraffe, Hand carved and painted African lamp. Original African Art work.
Photography: jennyraedezigns.com

Esempio di un soggiorno country con pareti verdi, parquet chiaro e cornice del camino in mattoni
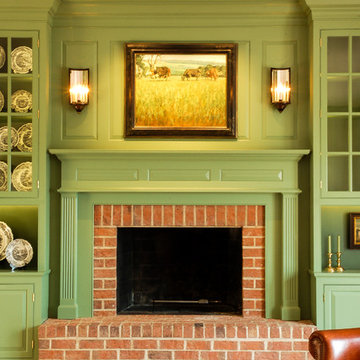
Esempio di un soggiorno chic con pareti bianche, pavimento in legno massello medio, camino classico e cornice del camino in mattoni
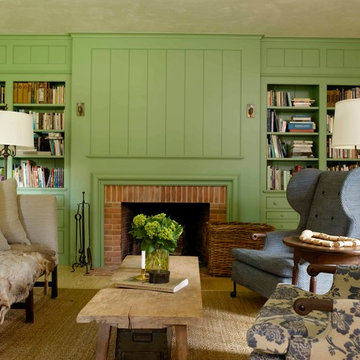
Foto di un soggiorno country chiuso con libreria, pareti verdi, parquet chiaro, camino classico, cornice del camino in mattoni e nessuna TV

A wood burning brick fireplace with extra high ceiling is the centerpiece of the family room in this traditional home. This was part of a whole home renovation done by Meadowlark Design + Build in Ann Arbor, Michigan

Ispirazione per un grande soggiorno classico chiuso con pareti grigie, parquet scuro, camino classico, cornice del camino in mattoni, nessuna TV e sala formale
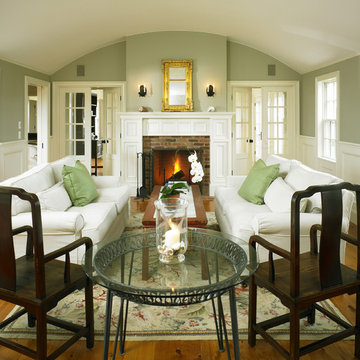
Idee per un soggiorno country di medie dimensioni e chiuso con pareti verdi, pavimento in legno massello medio, camino classico e cornice del camino in mattoni
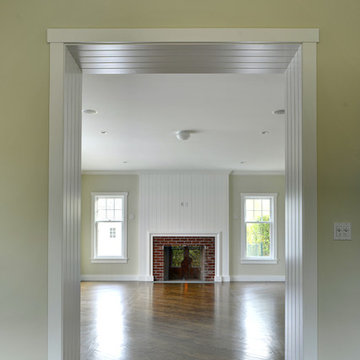
A view of the brick fireplace in the living room, taken from the dining room area in this Yankee Barn Homes shingle style.
Ispirazione per un grande soggiorno tradizionale chiuso con pareti beige, parquet scuro, camino classico e cornice del camino in mattoni
Ispirazione per un grande soggiorno tradizionale chiuso con pareti beige, parquet scuro, camino classico e cornice del camino in mattoni
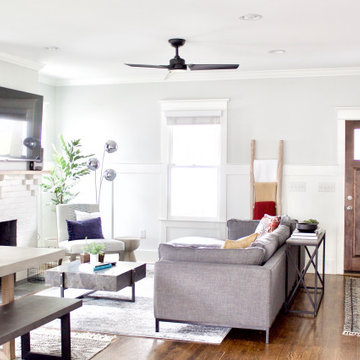
A contemporary craftsman East Nashville living room featuring a white brick fireplace accented by pops of blue, red, and yellow decor. Interior Designer & Photography: design by Christina Perry
design by Christina Perry | Interior Design
Nashville, TN 37214

Once the photo shoot was done, our team was able to hang glass doors, with custom hinges & closers, to separate the study for the family room... when desired. These doors fold back upon themselves and then out of the way entirely. -- Justin Zeller RI

Photo: Sarah Greenman © 2013 Houzz
Immagine di un soggiorno minimalista con cornice del camino in mattoni, camino ad angolo e pareti grigie
Immagine di un soggiorno minimalista con cornice del camino in mattoni, camino ad angolo e pareti grigie
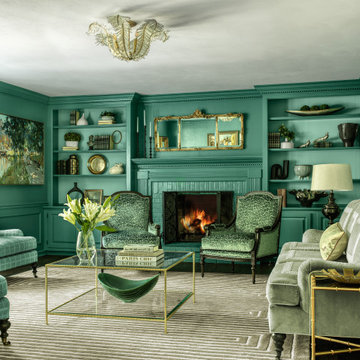
A new life of bold elegance is breathed into an uninspired family room.
Walls are bathed in an unexpected high-gloss peacock blue paint to fashionably embolden this now inviting family-friendly space.
A pair of French Bergères upholstered chairs in a cut velvet fabric of the same lush peacock blue, flank the fireplace beckoning long cozy evenings.
An oversized, brass and glass cocktail table authoritatively holds command on the neutral color dimensional rug grounding the room.
Plumes of feathered crystals adorn the cut crystal, semi-flush light fixture.
The English arm sofa with brass casters and contrasting custom trim purposefully accentuates the lines of the sofa.
Rolled back lounge chairs covered in a traditional plaid fabric with turned legs offer extra seating options in this well-appointed great room.
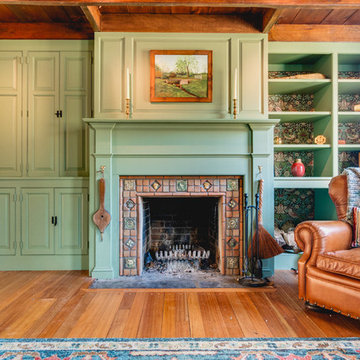
Custom built in with open shelving and inset cabinets with painted finish. Detailed millwork fireplace surround.
Idee per un soggiorno tradizionale di medie dimensioni e chiuso con sala formale, pareti bianche, pavimento in legno massello medio, camino classico, cornice del camino in mattoni e nessuna TV
Idee per un soggiorno tradizionale di medie dimensioni e chiuso con sala formale, pareti bianche, pavimento in legno massello medio, camino classico, cornice del camino in mattoni e nessuna TV
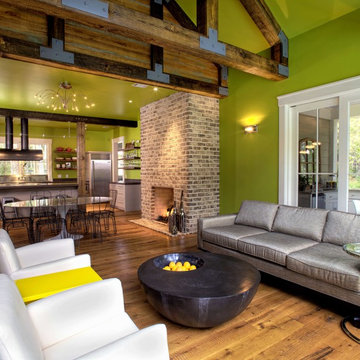
PALMETTO BLUFF- Bergeron-
Esempio di un grande soggiorno stile rurale aperto con sala formale, pareti verdi, pavimento in legno massello medio, camino classico, cornice del camino in mattoni e nessuna TV
Esempio di un grande soggiorno stile rurale aperto con sala formale, pareti verdi, pavimento in legno massello medio, camino classico, cornice del camino in mattoni e nessuna TV
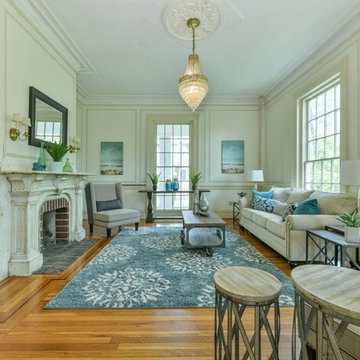
Ispirazione per un grande soggiorno tradizionale chiuso con sala formale, pareti beige, pavimento in legno massello medio, camino classico, cornice del camino in mattoni, nessuna TV e pavimento marrone
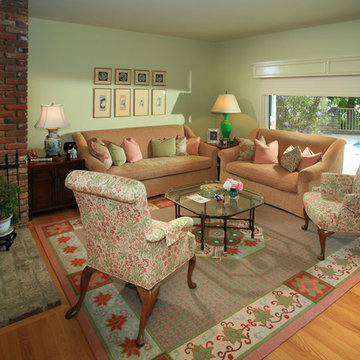
This living room features an over-sized sliding door with silhouette shades and custom cornice boxes. A custom designed area rug pulls pattern and color from the fabrics in the room. Asian accents in the coffee table and art above the sofa reflect the client's taste.
Photo by: Tom Queally
Soggiorni verdi con cornice del camino in mattoni - Foto e idee per arredare
1