Soggiorni verdi con cornice del camino in intonaco - Foto e idee per arredare
Filtra anche per:
Budget
Ordina per:Popolari oggi
41 - 60 di 246 foto
1 di 3

Inspired by fantastic views, there was a strong emphasis on natural materials and lots of textures to create a hygge space.
Making full use of that awkward space under the stairs creating a bespoke made cabinet that could double as a home bar/drinks area
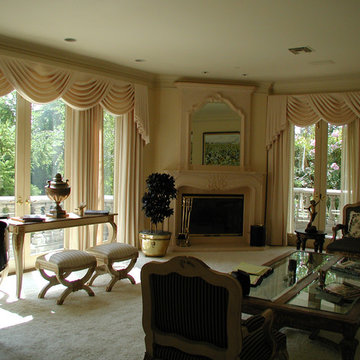
Client's home. Chose these fabrics and designed her own living room and furniture pieces
Foto di un soggiorno tradizionale di medie dimensioni e aperto con sala formale, pareti beige, moquette, camino classico, cornice del camino in intonaco, nessuna TV e pavimento bianco
Foto di un soggiorno tradizionale di medie dimensioni e aperto con sala formale, pareti beige, moquette, camino classico, cornice del camino in intonaco, nessuna TV e pavimento bianco
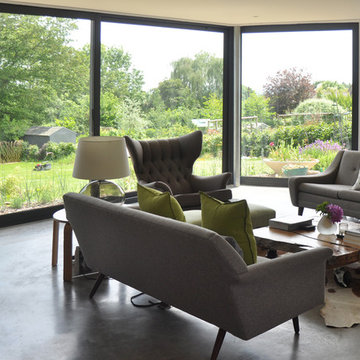
An existing 1960’s property was completely modernised. The new zinc-clad bay windows have been orientated to optimise daylight and views across the stunning countryside whilst maintaining privacy. A beautiful polished concrete floor unites the entire ground floor.
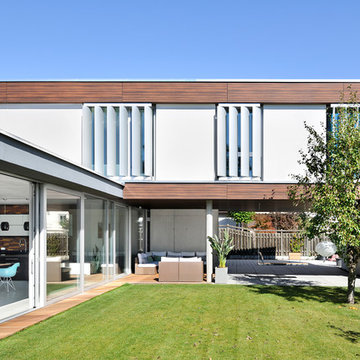
Offener Wohnbereich mit verglaster Fassade und Alulamellen
Ispirazione per un soggiorno contemporaneo di medie dimensioni e aperto con libreria, pareti bianche, pavimento in cemento, camino bifacciale, cornice del camino in intonaco e pavimento grigio
Ispirazione per un soggiorno contemporaneo di medie dimensioni e aperto con libreria, pareti bianche, pavimento in cemento, camino bifacciale, cornice del camino in intonaco e pavimento grigio
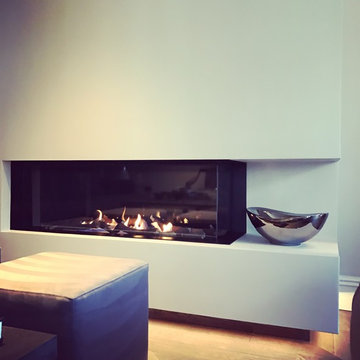
A newly Renovated Contemporary Formal Sitting Room / Living Room for our stylish clients family home. Working with Janey Butler Interiors we proposed the total renovation of this sitting area, with all new contemporary floating fireplace design, and suspended ceiling with John Cullen Lighting. The newly created 'suspended' ceiling allowed us to created architectural recesses for the elegant Home Automated Eric Kuster luxury fabric curtains with concealed John Cullen dimmable LED lighting. Beautifully made elegant Curtains by the Janey Butler Interiors specialist curtain designers. The curtains have been designed on a Lutron Home Automation system allowing touch button opening and closing. All new Herringbone hardwood flooring throughout with under floor heating, and Bang and Olufsen Music / Sound System. Origninal contemporary Art Work and stylish Contemporary Furniture Design. The floating Fireplace is the now the stylish focal point of this stylish room, which exudes luxury and style. Before Images are at the end of the album showing just what a great job the talented Llama Group team have done in transforming this now beautiful room from its former self.
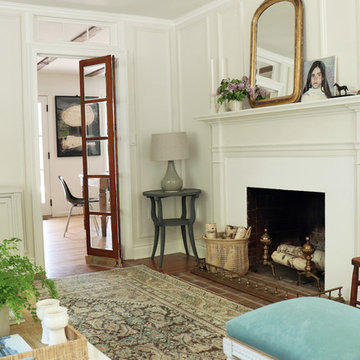
I am so excited to finally share my Spring 2018 One Room Challenge! For those of you who don't know me, I'm Natasha Habermann. I am a full-time interior designer and blogger living in North Salem, NY. Last Fall, I participated as a guest in the Fall 2017 ORC and was selected by Sophie Dow, editor in chief of House Beautiful to participate as a featured designer in the Spring 2018 ORC. I've religiously followed the ORC for years, so being selected as a featured designer was a tremendous honor.
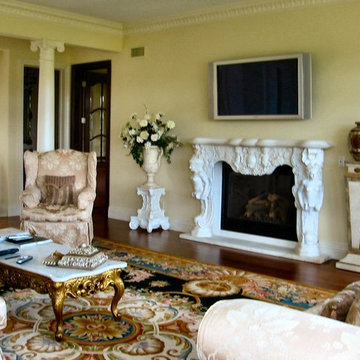
Idee per un soggiorno mediterraneo di medie dimensioni e aperto con sala formale, pareti gialle, parquet scuro, camino classico, cornice del camino in intonaco e TV a parete
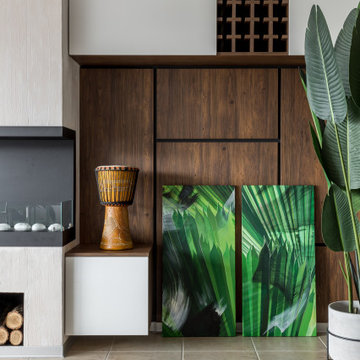
Foto di un piccolo soggiorno minimal aperto con angolo bar, pareti beige, pavimento in gres porcellanato, camino ad angolo, cornice del camino in intonaco, TV a parete, pavimento beige, soffitto ribassato e pannellatura
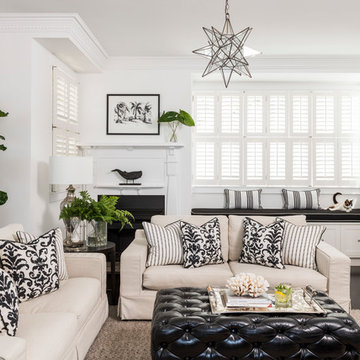
Ispirazione per un soggiorno tradizionale chiuso con pareti bianche, parquet scuro, camino classico, cornice del camino in intonaco e pavimento nero
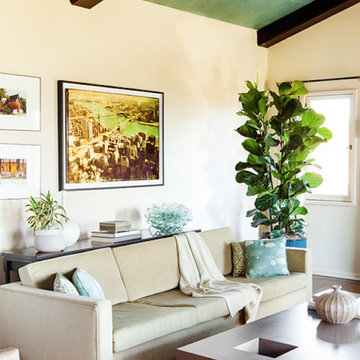
The client had a traditional Spanish house and had a love of Mid-Century furniture. We were able to meld the two and create an eclectic modern space.
The beamed ceiling is lined with teal blue grass cloth wallpaper. If you have children this is a great way to add wallpaper without little hands destroying it.
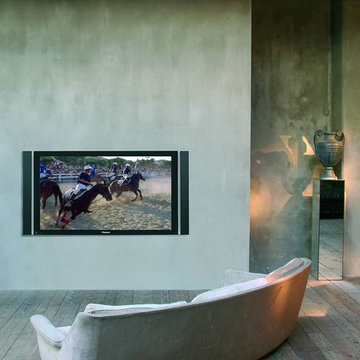
Immagine di un grande soggiorno contemporaneo aperto con pareti beige, pavimento in legno massello medio, camino classico, cornice del camino in intonaco e nessuna TV
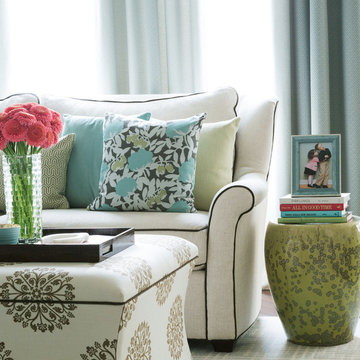
Design for family crypton upholster fabric and indoor/outdoor fabrics used.. Family Room made for Family
Immagine di un grande soggiorno tradizionale aperto con pareti grigie, parquet scuro, camino classico, cornice del camino in intonaco, parete attrezzata e pavimento marrone
Immagine di un grande soggiorno tradizionale aperto con pareti grigie, parquet scuro, camino classico, cornice del camino in intonaco, parete attrezzata e pavimento marrone
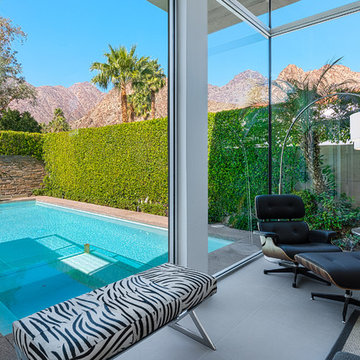
Open floorpan living room with amazing views to the pool & Spa and surrounding mountains. staged by House & Homes Palm Springs
Esempio di un soggiorno minimalista di medie dimensioni e aperto con pareti bianche, pavimento con piastrelle in ceramica, camino classico, cornice del camino in intonaco e TV a parete
Esempio di un soggiorno minimalista di medie dimensioni e aperto con pareti bianche, pavimento con piastrelle in ceramica, camino classico, cornice del camino in intonaco e TV a parete
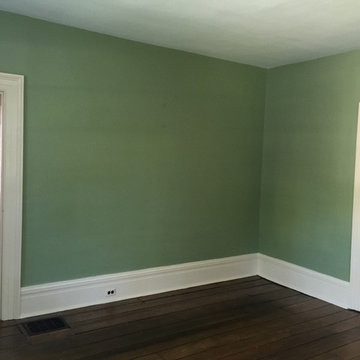
Foto di un soggiorno classico di medie dimensioni e chiuso con sala formale, pareti verdi, parquet scuro, camino classico e cornice del camino in intonaco
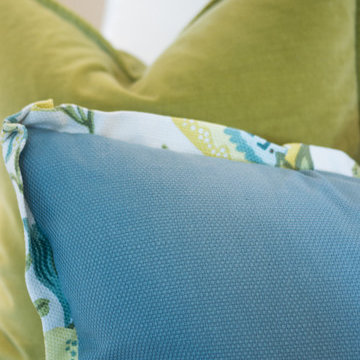
Megan Meek
Immagine di un piccolo soggiorno aperto con pareti beige, pavimento in legno massello medio, camino classico, cornice del camino in intonaco e TV autoportante
Immagine di un piccolo soggiorno aperto con pareti beige, pavimento in legno massello medio, camino classico, cornice del camino in intonaco e TV autoportante
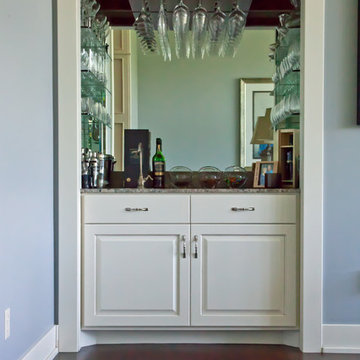
alc photography
Ispirazione per un soggiorno minimalista con angolo bar, pareti blu, camino classico e cornice del camino in intonaco
Ispirazione per un soggiorno minimalista con angolo bar, pareti blu, camino classico e cornice del camino in intonaco
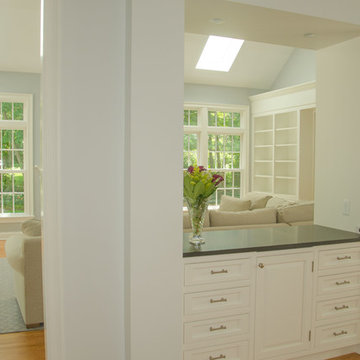
Foto di un grande soggiorno tradizionale chiuso con pareti blu, parquet chiaro, camino classico, cornice del camino in intonaco, TV a parete e pavimento marrone
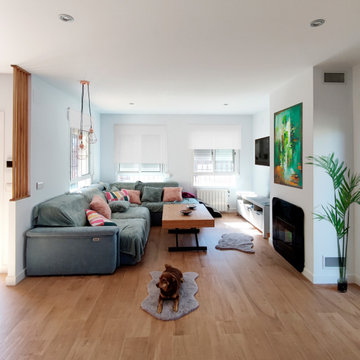
Foto di un grande soggiorno stile marino aperto con libreria, pareti bianche, pavimento in gres porcellanato, stufa a legna, cornice del camino in intonaco, TV a parete, pavimento marrone e tappeto
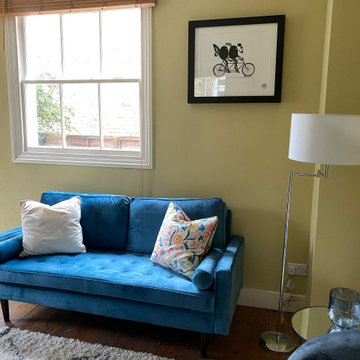
We transformed this living/dining area which was a bit dark despite a large window, by painting one of the walls in a dark blue colour, while keeping the rest as they were, a zingy yellow/green and adding colourful furniture, a shaggy Berber rug and floor lamp with a large white shade, we created a vibrant, eye catching space which attracted a buyer on the first day of coming back on the market..
This detail shows the blue sofa, colourful cushion and a large floor lamp with white shade over the grey chair and glass side table.
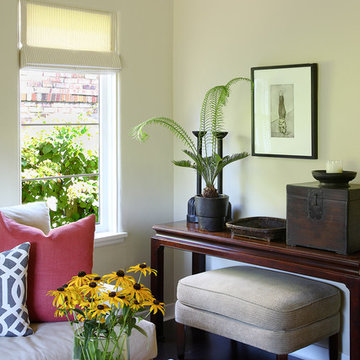
Foto di un grande soggiorno minimal chiuso con pareti beige, parquet scuro, camino classico, cornice del camino in intonaco e nessuna TV
Soggiorni verdi con cornice del camino in intonaco - Foto e idee per arredare
3