Soggiorni verdi con cornice del camino in cemento - Foto e idee per arredare
Filtra anche per:
Budget
Ordina per:Popolari oggi
101 - 118 di 118 foto
1 di 3
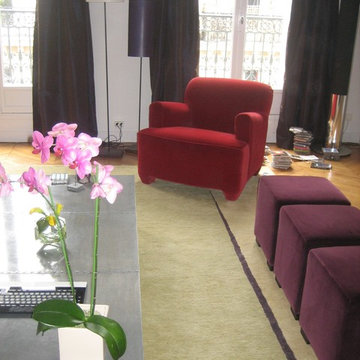
Des fauteuils Promemoria en velours Elitis attendent les propriétaires avec impatience
www.homeattitudes.net
Foto di un soggiorno minimal di medie dimensioni e aperto con pareti bianche, parquet chiaro, pavimento marrone, camino classico e cornice del camino in cemento
Foto di un soggiorno minimal di medie dimensioni e aperto con pareti bianche, parquet chiaro, pavimento marrone, camino classico e cornice del camino in cemento
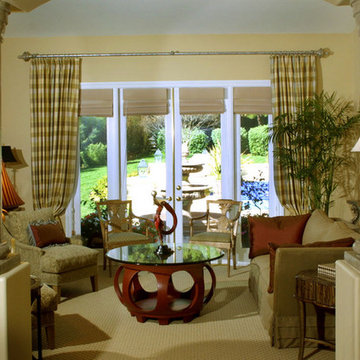
Esempio di un soggiorno chic aperto con pareti beige, pavimento con piastrelle in ceramica, camino classico e cornice del camino in cemento
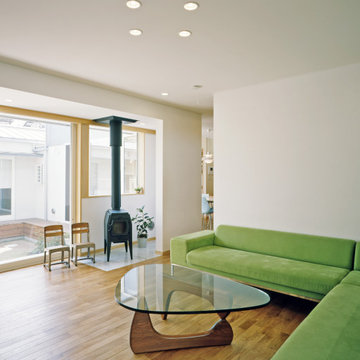
Ispirazione per un soggiorno minimalista aperto con stufa a legna, soffitto in carta da parati e cornice del camino in cemento
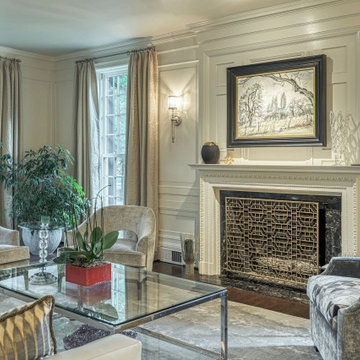
This grand and historic home renovation transformed the structure from the ground up, creating a versatile, multifunctional space. Meticulous planning and creative design brought the client's vision to life, optimizing functionality throughout.
This living room exudes luxury with plush furnishings, inviting seating, and a striking fireplace adorned with art. Open shelving displays curated decor, adding to the room's thoughtful design.
---
Project by Wiles Design Group. Their Cedar Rapids-based design studio serves the entire Midwest, including Iowa City, Dubuque, Davenport, and Waterloo, as well as North Missouri and St. Louis.
For more about Wiles Design Group, see here: https://wilesdesigngroup.com/
To learn more about this project, see here: https://wilesdesigngroup.com/st-louis-historic-home-renovation
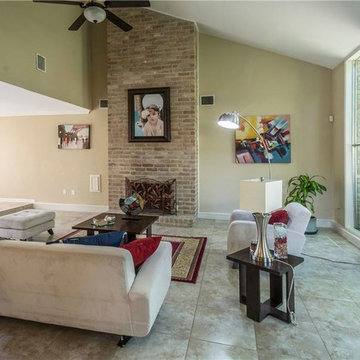
Idee per un ampio soggiorno contemporaneo aperto con angolo bar, pareti beige, pavimento con piastrelle in ceramica, camino bifacciale e cornice del camino in cemento
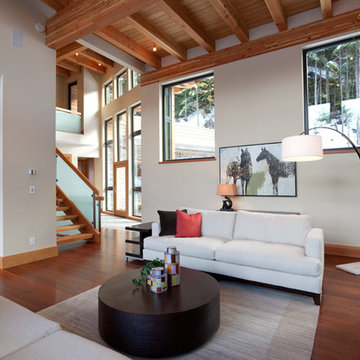
Foto di un grande soggiorno minimal aperto con pavimento in legno massello medio, camino lineare Ribbon e cornice del camino in cemento
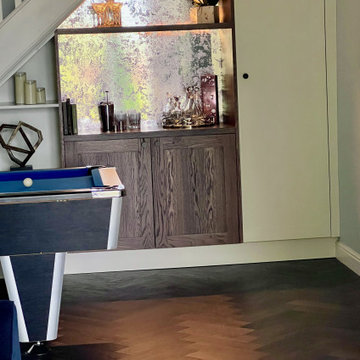
An entertaining space with pool table under stair storage and bar, as well as comfy sofas for snuggling up around the fire.
Idee per un soggiorno contemporaneo di medie dimensioni e chiuso con angolo bar, pareti blu, pavimento in vinile, stufa a legna, cornice del camino in cemento, nessuna TV e pavimento marrone
Idee per un soggiorno contemporaneo di medie dimensioni e chiuso con angolo bar, pareti blu, pavimento in vinile, stufa a legna, cornice del camino in cemento, nessuna TV e pavimento marrone
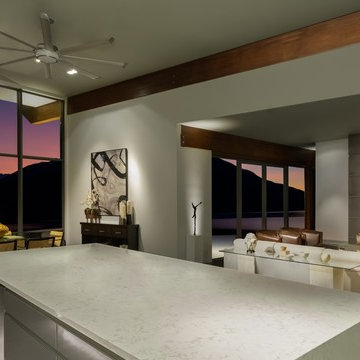
Immagine di un soggiorno contemporaneo di medie dimensioni e aperto con pareti bianche, pavimento in legno massello medio, camino lineare Ribbon, cornice del camino in cemento, nessuna TV e pavimento marrone
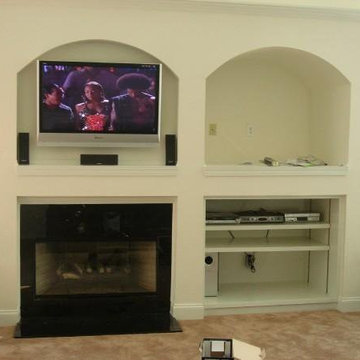
Esempio di un soggiorno di medie dimensioni e chiuso con pareti bianche, moquette, TV a parete, camino classico e cornice del camino in cemento
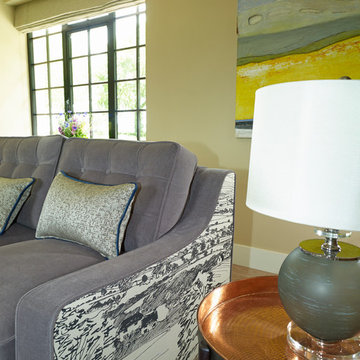
In the lounge is a multifunctional custom made, fire surround, media unit and window seat. We used textures and muted tones in this lounge scheme inspired by the buildings industrial previous life. The brass chandelier’s circular shape is a contrast to the linear track lighting; this is used to illuminate the artwork. Adding the textured rug here brings all the components in the lounge together.
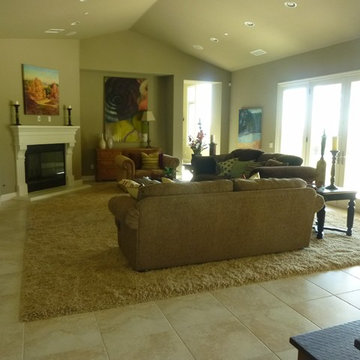
Foto di un soggiorno con pareti beige, pavimento con piastrelle in ceramica, camino classico e cornice del camino in cemento
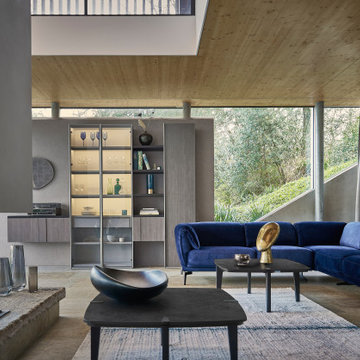
CONDOR sofa collection featuring the aesthetic of a low, modern sofa, with the ultimate comfort & modularity through its adjustable headrests and armrests.
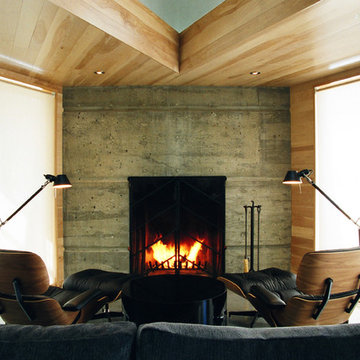
Immagine di un soggiorno con pareti multicolore, pavimento in cemento, camino classico e cornice del camino in cemento
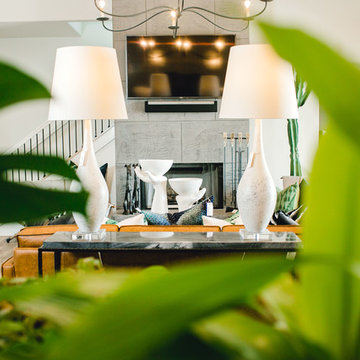
Esempio di un soggiorno classico aperto con pareti bianche, camino classico, cornice del camino in cemento e TV a parete
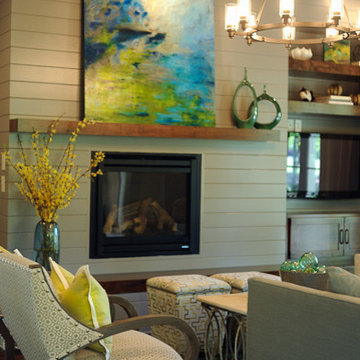
The living room and dining room both exhibit a natural color palette, with greens and blues being used as colorful touches among the cream-colored and wooden furniture. A comfortable living area with a sofa, beige sofa chairs, and beige, patterned storage ottomans are complemented by the vibrant artwork mounted above the fireplace with a wooden accent wall.
Project designed by Atlanta interior design firm, Nandina Home & Design. Their Sandy Springs home decor showroom and design studio also serve Midtown, Buckhead, and outside the perimeter.
For more about Nandina Home & Design, click here: https://nandinahome.com/
To learn more about this project, click here: https://nandinahome.com/portfolio/woodside-model-home/
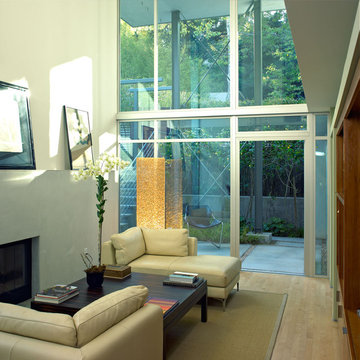
Photography: Douglas Hill
Foto di un soggiorno moderno con cornice del camino in cemento
Foto di un soggiorno moderno con cornice del camino in cemento
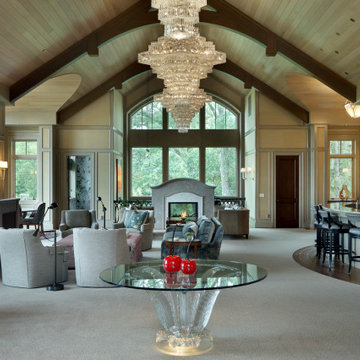
Foto di un grande soggiorno classico aperto con pareti beige, moquette, camino classico, cornice del camino in cemento, pavimento beige e travi a vista
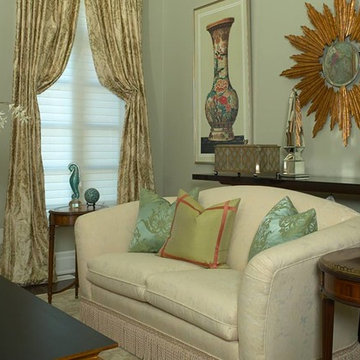
This repeat client believes a beautiful and well-designed home enhances their life.
They came from a home that was formal and rich in colour. They wanted this one to be more relaxed, light and airy and yet elegant. They appreciate the elements of surprise that takes their vision to the next level. Drawing on the traditional tastes of the client, Lumar delivered just that. The end result is a sophisticated and bright aesthetic perfect for lots of family gatherings.
Michael Moist
Project by Richmond Hill interior design firm Lumar Interiors. Also serving Aurora, Newmarket, King City, Markham, Thornhill, Vaughan, York Region, and the Greater Toronto Area.
For more about Lumar Interiors, click here: https://www.lumarinteriors.com/
To learn more about this project, click here: https://www.lumarinteriors.com/portfolio/aurora-classic-belfontain/
Soggiorni verdi con cornice del camino in cemento - Foto e idee per arredare
6