Soggiorni verdi con camino classico - Foto e idee per arredare
Filtra anche per:
Budget
Ordina per:Popolari oggi
141 - 160 di 2.314 foto
1 di 3
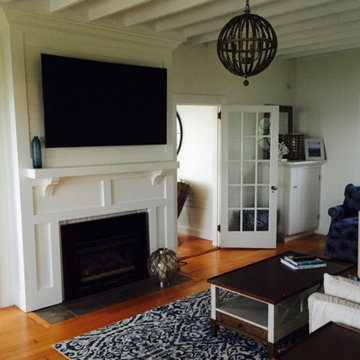
Ispirazione per un soggiorno stile americano di medie dimensioni e chiuso con pareti beige, pavimento in legno massello medio, camino classico, cornice del camino in legno, TV a parete e pavimento marrone

Idee per un soggiorno chic di medie dimensioni e aperto con pareti grigie, moquette, camino classico, cornice del camino in legno, nessuna TV e pavimento blu
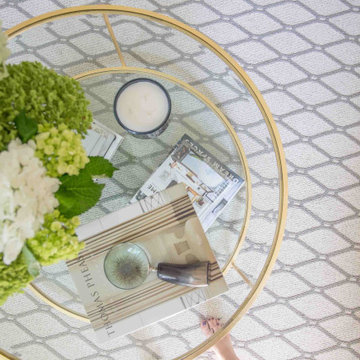
This gorgeous living room features custom artwork, reupholstered wingback chairs, a large area rug, brass elements, linen draperies and a luxurious sofa. Tone on tone neutrals make this the perfect spot to relax and read a book or to entertain.
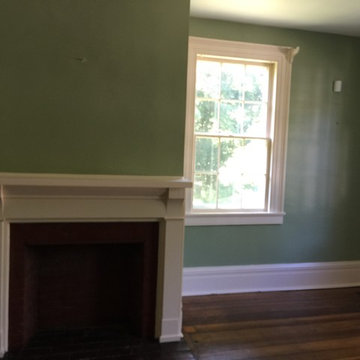
Idee per un soggiorno chic di medie dimensioni e chiuso con sala formale, pareti verdi, parquet scuro, camino classico e cornice del camino in intonaco
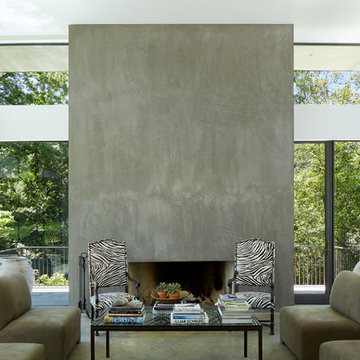
Immagine di un soggiorno design di medie dimensioni e aperto con sala formale, pareti bianche, pavimento in cemento, camino classico e cornice del camino in cemento
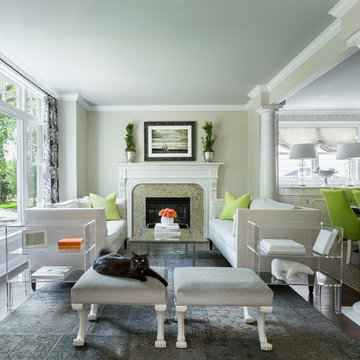
Martha O'Hara Interiors, Interior Design & Photo Styling | Carl M Hansen Companies, Remodel | Corey Gaffer, Photography
Please Note: All “related,” “similar,” and “sponsored” products tagged or listed by Houzz are not actual products pictured. They have not been approved by Martha O’Hara Interiors nor any of the professionals credited. For information about our work, please contact design@oharainteriors.com.
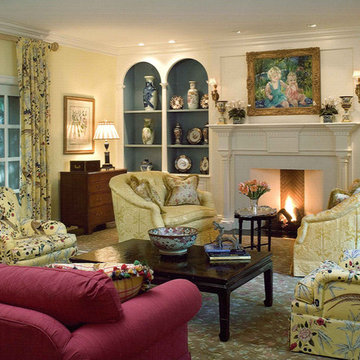
Photographer: Tom Crane
Interior Designer: Meadowbank Designs, Wayne, PA
Idee per un soggiorno chic chiuso con sala formale, pareti gialle, camino classico, cornice del camino in legno e nessuna TV
Idee per un soggiorno chic chiuso con sala formale, pareti gialle, camino classico, cornice del camino in legno e nessuna TV
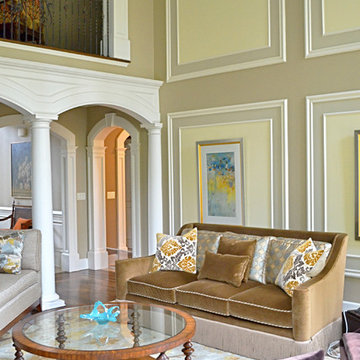
Diane Cooper-Photographer
Immagine di un grande soggiorno classico chiuso con sala formale, pareti beige, pavimento in gres porcellanato, camino classico e cornice del camino in legno
Immagine di un grande soggiorno classico chiuso con sala formale, pareti beige, pavimento in gres porcellanato, camino classico e cornice del camino in legno
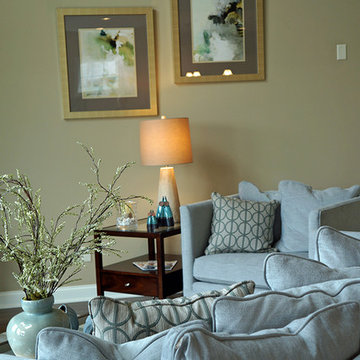
Immagine di un soggiorno contemporaneo di medie dimensioni e chiuso con pareti beige, nessuna TV, pavimento in legno massello medio, camino classico e cornice del camino piastrellata

The main seating area in the living room pops a red modern classic sofa complimented by a custom Roi James painting. Custom stone tables can be re-arranged to fit entertaining and relaxing. Photo by Whit Preston.
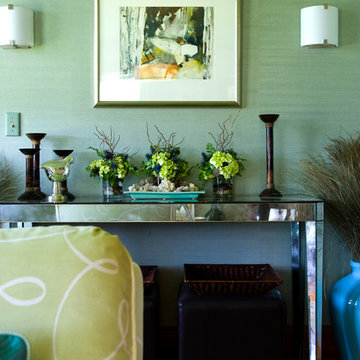
AFTER! Photography credit: JAMIE SOLOMON
Esempio di un soggiorno country di medie dimensioni e chiuso con sala formale, pareti verdi, pavimento in legno massello medio, camino classico, cornice del camino in legno e nessuna TV
Esempio di un soggiorno country di medie dimensioni e chiuso con sala formale, pareti verdi, pavimento in legno massello medio, camino classico, cornice del camino in legno e nessuna TV

This new modern house is located in a meadow in Lenox MA. The house is designed as a series of linked pavilions to connect the house to the nature and to provide the maximum daylight in each room. The center focus of the home is the largest pavilion containing the living/dining/kitchen, with the guest pavilion to the south and the master bedroom and screen porch pavilions to the west. While the roof line appears flat from the exterior, the roofs of each pavilion have a pronounced slope inward and to the north, a sort of funnel shape. This design allows rain water to channel via a scupper to cisterns located on the north side of the house. Steel beams, Douglas fir rafters and purlins are exposed in the living/dining/kitchen pavilion.
Photo by: Nat Rea Photography
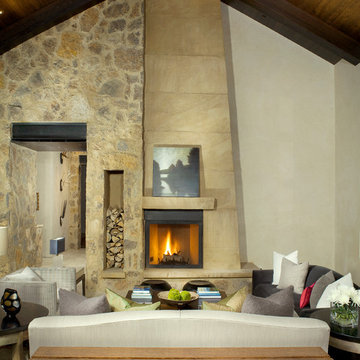
A curved steel trellis leads guests through a stone entry portal to a loft like entry/gallery space created by a freestanding art wall contrasted by the organic stone wall of the living room’s sculptural fireplace.
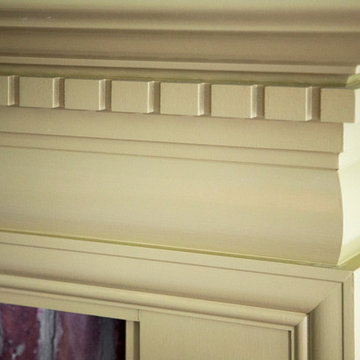
When Cummings Architects first met with the owners of this understated country farmhouse, the building’s layout and design was an incoherent jumble. The original bones of the building were almost unrecognizable. All of the original windows, doors, flooring, and trims – even the country kitchen – had been removed. Mathew and his team began a thorough design discovery process to find the design solution that would enable them to breathe life back into the old farmhouse in a way that acknowledged the building’s venerable history while also providing for a modern living by a growing family.
The redesign included the addition of a new eat-in kitchen, bedrooms, bathrooms, wrap around porch, and stone fireplaces. To begin the transforming restoration, the team designed a generous, twenty-four square foot kitchen addition with custom, farmers-style cabinetry and timber framing. The team walked the homeowners through each detail the cabinetry layout, materials, and finishes. Salvaged materials were used and authentic craftsmanship lent a sense of place and history to the fabric of the space.
The new master suite included a cathedral ceiling showcasing beautifully worn salvaged timbers. The team continued with the farm theme, using sliding barn doors to separate the custom-designed master bath and closet. The new second-floor hallway features a bold, red floor while new transoms in each bedroom let in plenty of light. A summer stair, detailed and crafted with authentic details, was added for additional access and charm.
Finally, a welcoming farmer’s porch wraps around the side entry, connecting to the rear yard via a gracefully engineered grade. This large outdoor space provides seating for large groups of people to visit and dine next to the beautiful outdoor landscape and the new exterior stone fireplace.
Though it had temporarily lost its identity, with the help of the team at Cummings Architects, this lovely farmhouse has regained not only its former charm but also a new life through beautifully integrated modern features designed for today’s family.
Photo by Eric Roth
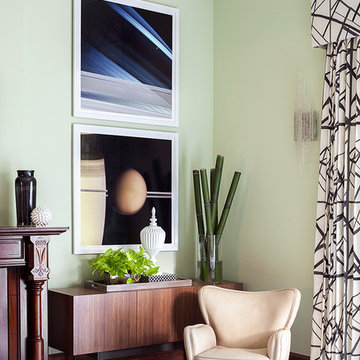
Willey Design LLC
© Robert Granoff
Ispirazione per un soggiorno tradizionale di medie dimensioni con pareti blu, moquette, camino classico e cornice del camino in legno
Ispirazione per un soggiorno tradizionale di medie dimensioni con pareti blu, moquette, camino classico e cornice del camino in legno

Ispirazione per un grande soggiorno minimal aperto con pareti bianche, parquet chiaro, camino classico, cornice del camino in metallo, TV a parete e pavimento beige
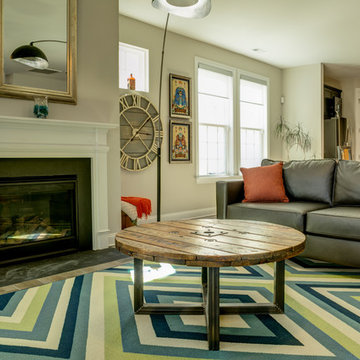
Spool Coffee table made from reclaimed corning industrial wire cable spool and fabricated steel legs.
Immagine di un soggiorno classico di medie dimensioni e aperto con sala formale, pareti grigie, parquet chiaro, camino classico, cornice del camino in metallo, nessuna TV e pavimento marrone
Immagine di un soggiorno classico di medie dimensioni e aperto con sala formale, pareti grigie, parquet chiaro, camino classico, cornice del camino in metallo, nessuna TV e pavimento marrone
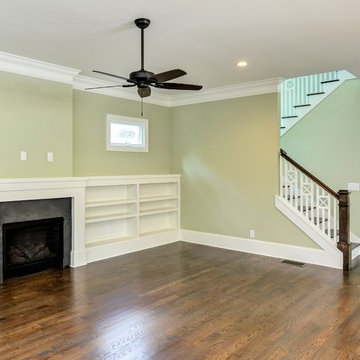
Esempio di un soggiorno tradizionale di medie dimensioni e aperto con sala formale, pareti verdi, pavimento in legno massello medio, camino classico, cornice del camino in pietra, nessuna TV e pavimento marrone
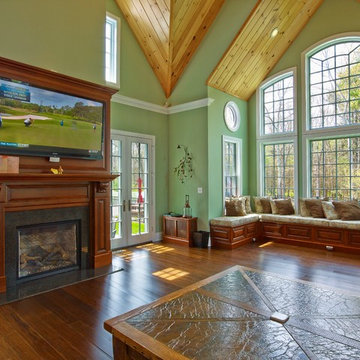
Immagine di un grande soggiorno chic aperto con sala formale, pareti verdi, pavimento in legno massello medio, camino classico, cornice del camino in pietra e TV a parete
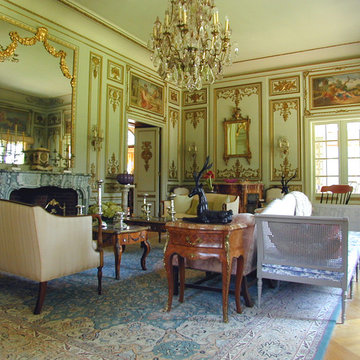
Esempio di un grande soggiorno shabby-chic style chiuso con sala formale, pareti verdi, parquet chiaro, camino classico, cornice del camino in pietra, nessuna TV e pavimento beige
Soggiorni verdi con camino classico - Foto e idee per arredare
8