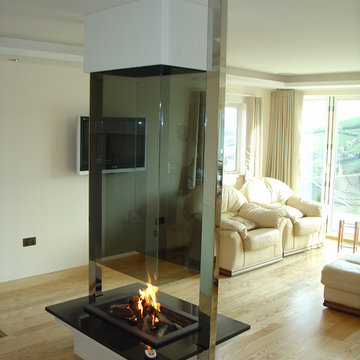Soggiorni verdi con camino bifacciale - Foto e idee per arredare
Filtra anche per:
Budget
Ordina per:Popolari oggi
101 - 120 di 157 foto
1 di 3
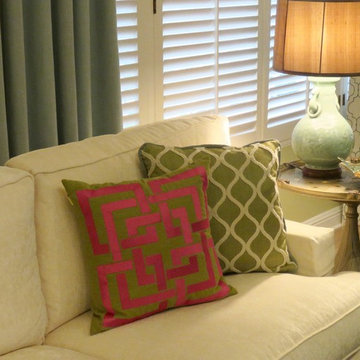
This expansive living room is long and narrow, so I installed a roomy sectional for seating, along with a comfy bergere chair and a pair of ottomans for handy portable seating. The glass top on the coffee table allows the viewer to enjoy the rug pattern beneath. Entertainment unit, draperies and artwork all custom.
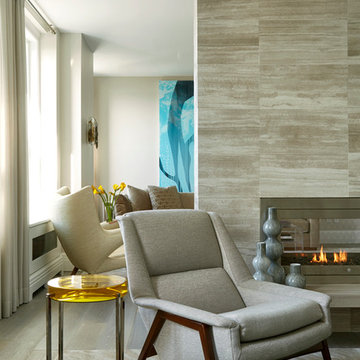
Mark Roskams
Foto di un ampio soggiorno chic aperto con pareti grigie, parquet scuro, camino bifacciale, cornice del camino in pietra e TV a parete
Foto di un ampio soggiorno chic aperto con pareti grigie, parquet scuro, camino bifacciale, cornice del camino in pietra e TV a parete
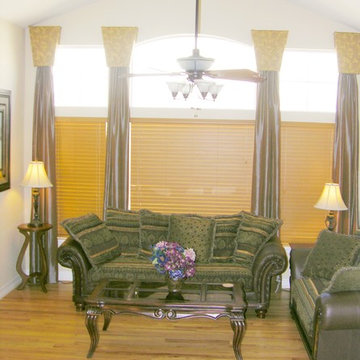
This image shows custom made curtain panels made by A Creative Touch Draperies & Interiors
Ispirazione per un grande soggiorno tradizionale aperto con pareti beige, pavimento in legno massello medio, camino bifacciale, cornice del camino piastrellata e nessuna TV
Ispirazione per un grande soggiorno tradizionale aperto con pareti beige, pavimento in legno massello medio, camino bifacciale, cornice del camino piastrellata e nessuna TV
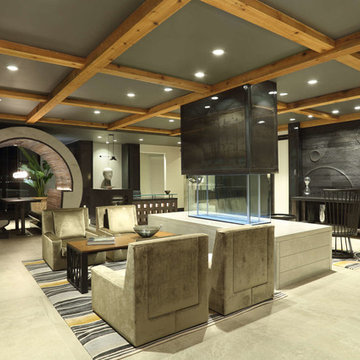
Idee per un grande soggiorno boho chic aperto con pareti beige, pavimento con piastrelle in ceramica, camino bifacciale e pavimento beige
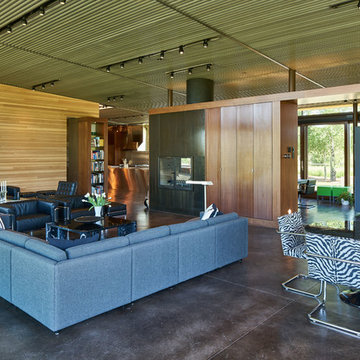
This residence is situated on a flat site with views north and west to the mountain range. The opposing roof forms open the primary living spaces on the ground floor to these views, while the upper floor captures the sun and view to the south. The integrity of these two forms are emphasized by a linear skylight at their meeting point. The sequence of entry to the house begins at the south of the property adjacent to a vast conservation easement, and is fortified by a wall that defines a path of movement and connects the interior spaces to the outdoors. The addition of the garage outbuilding creates an arrival courtyard.
A.I.A Wyoming Chapter Design Award of Merit 2014
Project Year: 2008
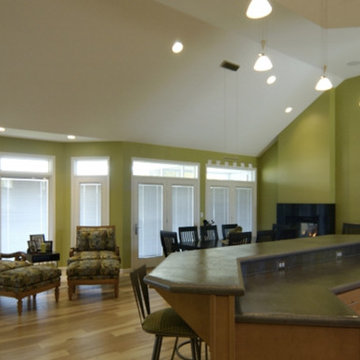
Lake front living
Foto di un grande soggiorno minimal aperto con sala formale, pareti verdi, pavimento in legno massello medio, camino bifacciale, cornice del camino piastrellata e nessuna TV
Foto di un grande soggiorno minimal aperto con sala formale, pareti verdi, pavimento in legno massello medio, camino bifacciale, cornice del camino piastrellata e nessuna TV
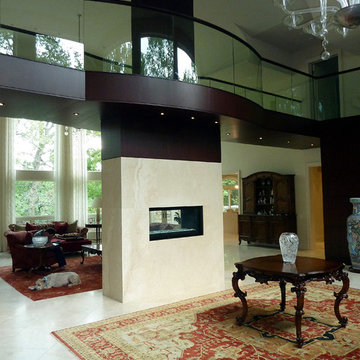
This private residence in Toronto has the distinction of being the first building in North America to be conceived and built from the ground up using the principles of BioGeometry®.
Built to the highest standards, it is a true “green” building, green in the context of being true to nature and sensitive to Earth’s demands. The application of BioGeometry® has created a habitat that promotes a frequency of optimum health and well-being for the occupants.
Blending with the neighbouring houses (as required by the Building Department) and built with natural materials, this home is a beacon of health, affecting the surrounding neighbourhood. The BioGeometric principles used in the design and construction allow the house to have a positive effect on pollution and on any deleterious EMF emissions caused by high-tension wires and cellphone towers.
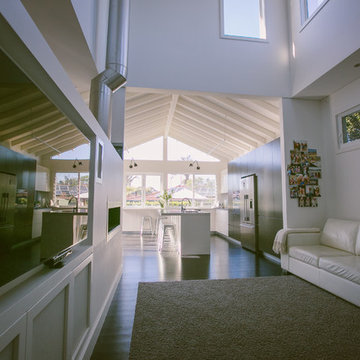
magnus agren - http://magnusagrenphotography.com/
Immagine di un soggiorno contemporaneo aperto con pareti bianche, parquet scuro, camino bifacciale, cornice del camino in intonaco e parete attrezzata
Immagine di un soggiorno contemporaneo aperto con pareti bianche, parquet scuro, camino bifacciale, cornice del camino in intonaco e parete attrezzata
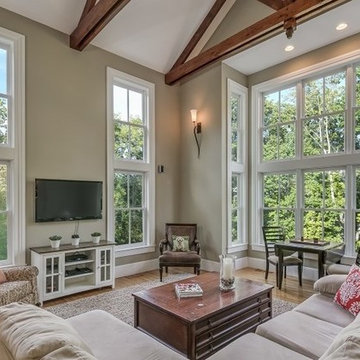
Ispirazione per un grande soggiorno tradizionale con pareti beige, parquet chiaro, camino bifacciale e TV a parete
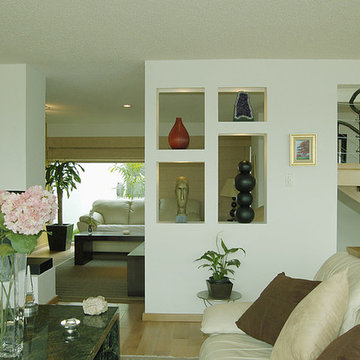
Idee per un soggiorno minimal di medie dimensioni e aperto con sala formale, parquet chiaro, camino bifacciale e cornice del camino in cemento
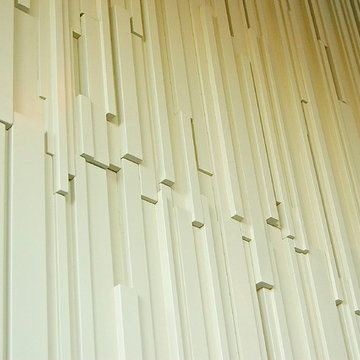
Strips of white gloss coated wood tiled together as one large blanket wall of smooth texture with a raw metal patine for a industrial surround. Photo by Kurt Mckeithan.
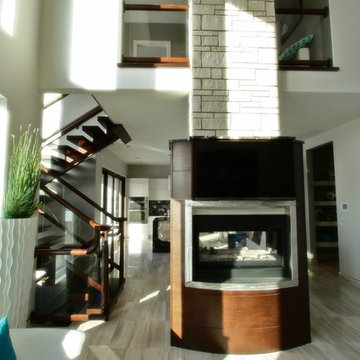
Ispirazione per un grande soggiorno moderno aperto con pareti grigie, pavimento in gres porcellanato, camino bifacciale e cornice del camino in legno
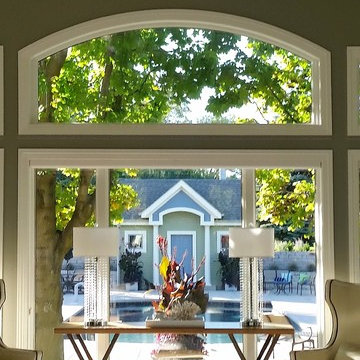
Cathy Hermann
Idee per un soggiorno contemporaneo aperto con pareti grigie, moquette, camino bifacciale e cornice del camino in pietra
Idee per un soggiorno contemporaneo aperto con pareti grigie, moquette, camino bifacciale e cornice del camino in pietra
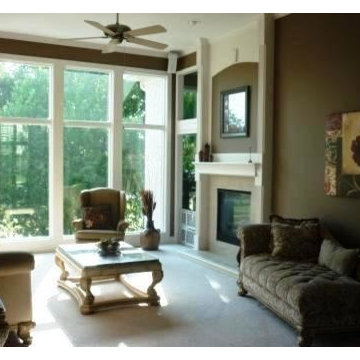
Ispirazione per un grande soggiorno classico chiuso con pareti marroni, moquette, camino bifacciale e cornice del camino piastrellata
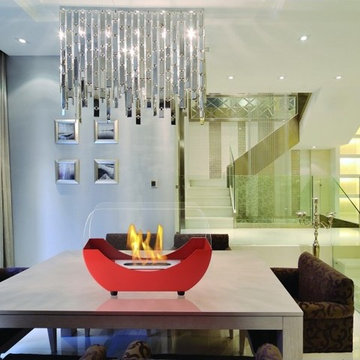
A versatile and portable piece, the Liberty Tabletop Biofuel Fireplace showcases its lively flames indoors or out. Composed of steel, with an attractive powder-coat finish offered in black, white or red, Liberty uses sensual curves to outline its fire. Rectangular with arc-shaped cutouts on its lengthier sides, this small fire feature is ideal for any table or counter space. Positioned behind the arcs, two panes of tempered glass protect the flame from wind in order to preserve an optimum burn time.
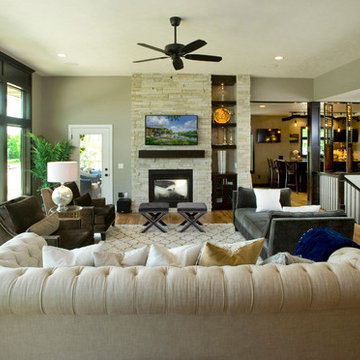
Photo Credit: Tom Goc
Idee per un soggiorno classico aperto con pavimento in legno massello medio, camino bifacciale e cornice del camino in pietra
Idee per un soggiorno classico aperto con pavimento in legno massello medio, camino bifacciale e cornice del camino in pietra
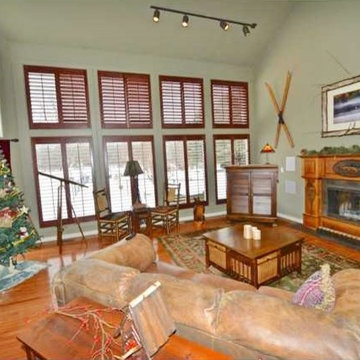
Check out this beautiful great room with cathedral ceilings that include a few skylights! The great room flows right off of the open concept kitchen and dining area.
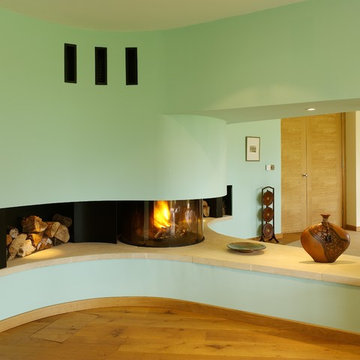
Jeremy Philips
Idee per un soggiorno design chiuso con sala formale, pareti verdi, pavimento in legno massello medio, camino bifacciale, cornice del camino in intonaco e pavimento marrone
Idee per un soggiorno design chiuso con sala formale, pareti verdi, pavimento in legno massello medio, camino bifacciale, cornice del camino in intonaco e pavimento marrone
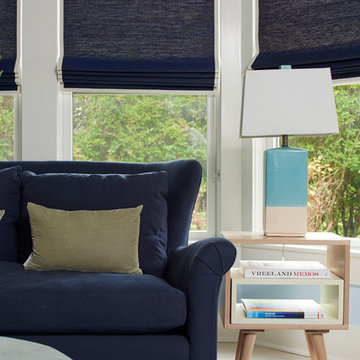
Newly renovated family room by Petrie Point Designs.
Lorin Klaris Photography
Idee per un soggiorno costiero di medie dimensioni e chiuso con pareti blu, parquet chiaro, camino bifacciale, cornice del camino piastrellata e TV a parete
Idee per un soggiorno costiero di medie dimensioni e chiuso con pareti blu, parquet chiaro, camino bifacciale, cornice del camino piastrellata e TV a parete
Soggiorni verdi con camino bifacciale - Foto e idee per arredare
6
