Soggiorni verdi con angolo bar - Foto e idee per arredare
Filtra anche per:
Budget
Ordina per:Popolari oggi
61 - 80 di 142 foto
1 di 3
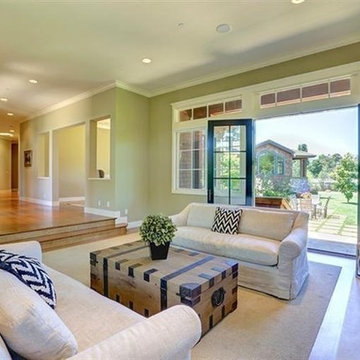
formal living room with access to the back yard and out door kitchen.
Foto di un grande soggiorno chic stile loft con angolo bar, pareti verdi, pavimento in legno massello medio, camino classico e cornice del camino in pietra
Foto di un grande soggiorno chic stile loft con angolo bar, pareti verdi, pavimento in legno massello medio, camino classico e cornice del camino in pietra
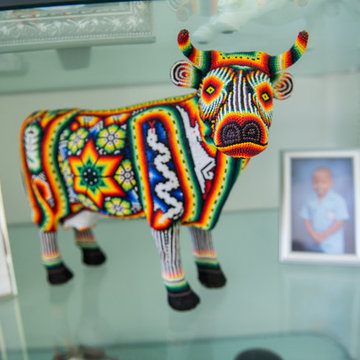
Large open-concept living room with custom Canterra Stone fireplace, large area rug, new furnishings and colorful art and accents. | Courtney Lively Photography
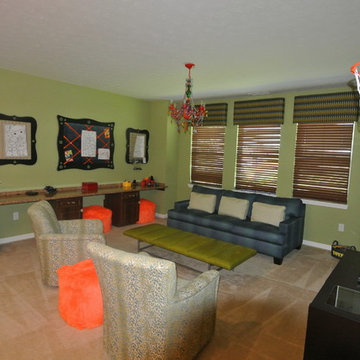
My clients have 4 kids and wanted them to have their own hang out space so we designed the loft around their interests. We created a Lego, sports, art and reading center walls. We then custom made the cork boards to display their school projects. The colors were a combination of all the kids favorite colors. This was designed for the kids to grow into their space, it mixes fun textures that they can enjoy now as well as when they are pre-teen. The chandelier is multi colored and is the focal point of our room! The kids LOVE IT! The stripped paint going horizontal adds a lot of visual interest to the space!
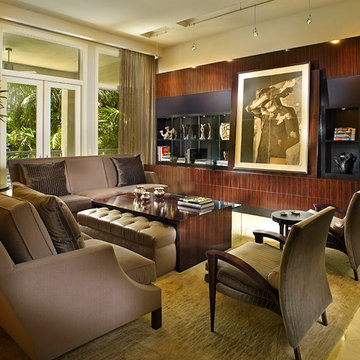
Contemporary Living Room
Idee per un soggiorno contemporaneo di medie dimensioni e chiuso con angolo bar, pareti beige e parete attrezzata
Idee per un soggiorno contemporaneo di medie dimensioni e chiuso con angolo bar, pareti beige e parete attrezzata
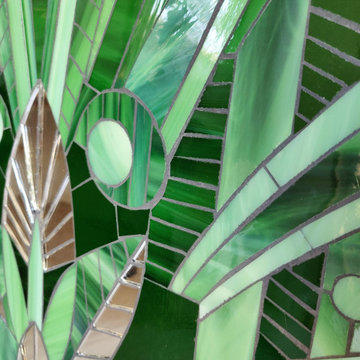
Zoom matière.
Tableaux mosaïque de verre conçu sur commande.
Chaque projet est minutieusement étudié afin de venir personnaliser avec soin les intérieurs résidentiels et hôteliers.
Les panneaux muraux sont composés d'une ou plusieurs pièces. Formes graphiques, Art déco, reproductions, teintes vives ou douces, le projet s'adapte en terme de motif et de coloris afin d'épouser parfaitement votre intérieur.
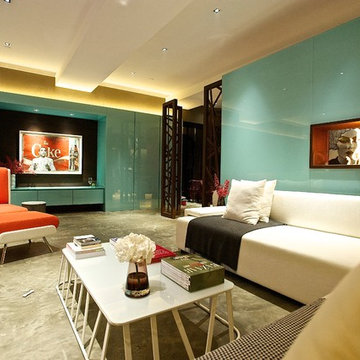
Andrew Chester Wong
Immagine di un soggiorno contemporaneo di medie dimensioni e stile loft con angolo bar, pareti grigie, pavimento in cemento e parete attrezzata
Immagine di un soggiorno contemporaneo di medie dimensioni e stile loft con angolo bar, pareti grigie, pavimento in cemento e parete attrezzata
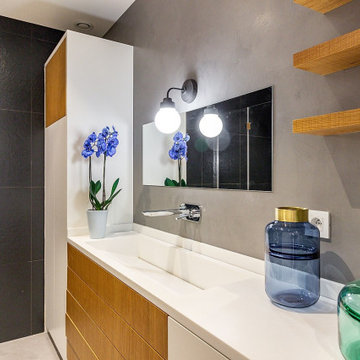
Rénovation complète d'un studio, transformé en deux pièces en plein cœur de la principauté.
La demande client était de transformer ce studio à l'aspect vieillot et surtout mal agencé (perte de place et pas de chambre), en un joli deux pièces moderne.
Après un dépôt de permis auprès d'un architecte, la cuisine a été déplacée dans le futur séjour, et l'ancien espace cuisine a été transformé en chambre munie d'un dressing sur mesure.
Des cloisons ont été abattues et l'espace a été réagencé afin de gagner de la place.
La salle de bain a été entièrement rénovée avec des matériaux et équipements modernes. Elle est pourvue d'un ciel de douche, et les clients ne voulant pas de faïence ou carrelage ordinaire, nous avons opté pour du béton ciré gris foncé, et des parements muraux d'ardoise noire. Contrairement aux idées reçues, les coloris foncés de la salle de bain la rende plus lumineuse. Du mobilier sur mesure a été créé (bois et corian) pour gagner en rangements. Un joli bec mural vient moderniser et alléger l'ensemble. Un WC indépendant a été créé, lui aussi en béton ciré gris foncé pour faire écho à la salle de bain, pourvu d'un WC suspendu et gébérit.
La cuisine a été créée et agencée par un cuisiniste, et comprends de l'électroménager et robinetterie HI-Tech.
Les éléments de décoration au goût du jour sont venus parfaire ce nouvel espace, notamment avec le gorille doré d'un mètre cinquante, qui fait toujours sensation auprès des nouveaux venus.
Les clients sont ravis et profitent pleinement de leur nouvel espace.
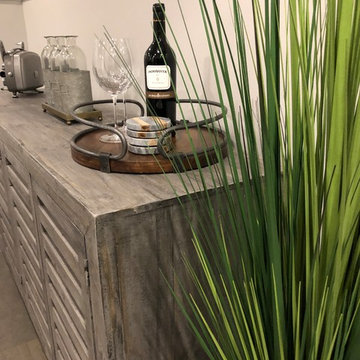
Immagine di un soggiorno classico di medie dimensioni e aperto con angolo bar, pareti grigie, pavimento in legno massello medio, nessun camino e pavimento grigio
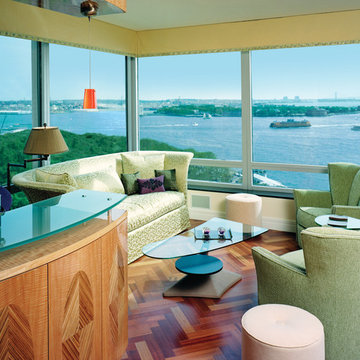
Window film installed on residential windows can help homeowners enjoy the view of the water with reduced heat and glare Photo Courtesy of Eastman
Esempio di un soggiorno chic di medie dimensioni e stile loft con pareti bianche, nessuna TV, angolo bar, pavimento in legno massello medio e nessun camino
Esempio di un soggiorno chic di medie dimensioni e stile loft con pareti bianche, nessuna TV, angolo bar, pavimento in legno massello medio e nessun camino
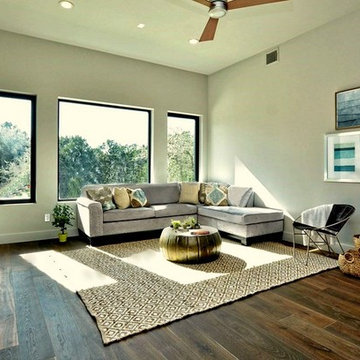
Ispirazione per un grande soggiorno contemporaneo chiuso con angolo bar, pareti bianche, pavimento in legno massello medio e TV a parete
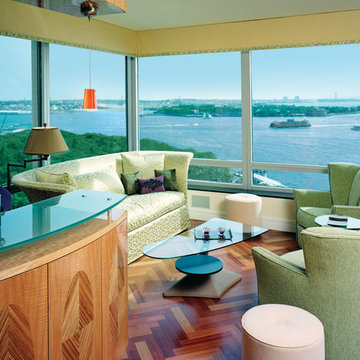
Ispirazione per un piccolo soggiorno minimalista con angolo bar, pareti bianche, pavimento in legno massello medio e pavimento marrone
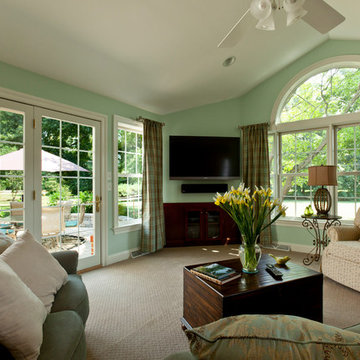
Beautiful vaulted ceilings in the family room addition
Idee per un soggiorno classico di medie dimensioni e aperto con angolo bar, pareti verdi e moquette
Idee per un soggiorno classico di medie dimensioni e aperto con angolo bar, pareti verdi e moquette
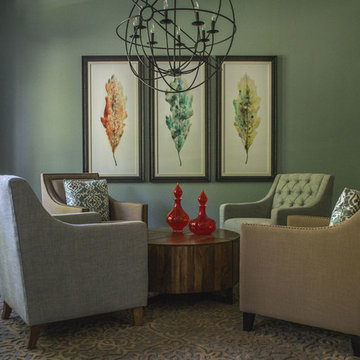
Immagine di un soggiorno american style di medie dimensioni e aperto con angolo bar, pareti verdi, pavimento in legno massello medio e pavimento marrone
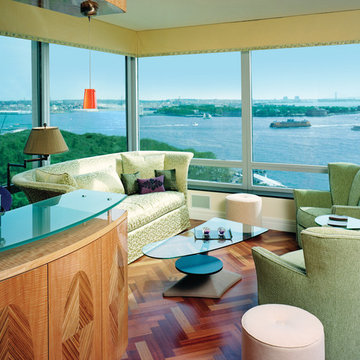
Esempio di un soggiorno classico di medie dimensioni con angolo bar, pareti beige, pavimento in legno massello medio, nessun camino e nessuna TV
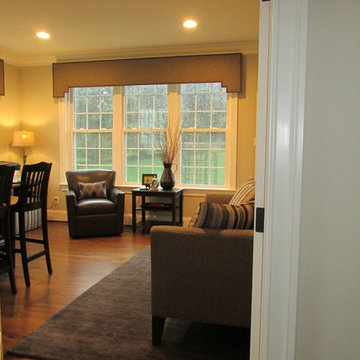
This main floor home bar makes entertaining a dream. Great for parties, game day or just relaxing. It has a sophisticated feel with layered patterns, colors and textures. Each piece was carefully selected so the space would flow with the rest of the main floor while having its own personality. This family loves to welcome guests and this is yet another space to enjoy in this lovely home.
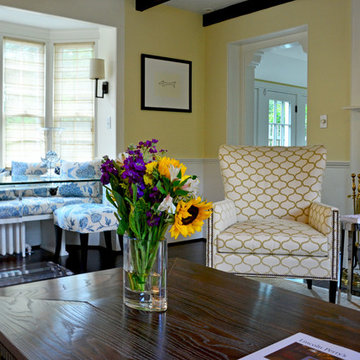
Steel put under the window seat to stay comfortable and to keep the wood from overheating.
Idee per un soggiorno classico di medie dimensioni e chiuso con angolo bar, pareti gialle, parquet scuro, camino classico, cornice del camino piastrellata e TV a parete
Idee per un soggiorno classico di medie dimensioni e chiuso con angolo bar, pareti gialle, parquet scuro, camino classico, cornice del camino piastrellata e TV a parete
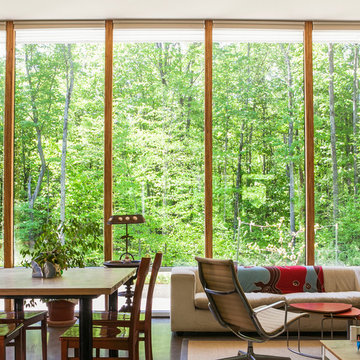
Bob Coscarelli
Ispirazione per un piccolo soggiorno moderno aperto con angolo bar, pareti bianche, pavimento in cemento, stufa a legna, cornice del camino in metallo e nessuna TV
Ispirazione per un piccolo soggiorno moderno aperto con angolo bar, pareti bianche, pavimento in cemento, stufa a legna, cornice del camino in metallo e nessuna TV
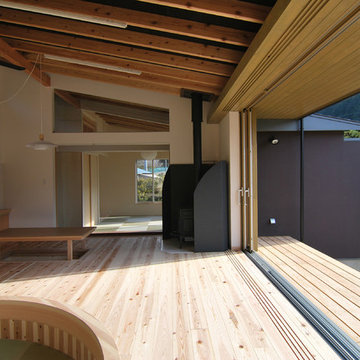
茶畑の家
photo原空間工作所
Immagine di un soggiorno etnico di medie dimensioni e chiuso con pareti bianche, parquet chiaro, stufa a legna, cornice del camino in metallo, angolo bar, TV autoportante, travi a vista, carta da parati e pavimento beige
Immagine di un soggiorno etnico di medie dimensioni e chiuso con pareti bianche, parquet chiaro, stufa a legna, cornice del camino in metallo, angolo bar, TV autoportante, travi a vista, carta da parati e pavimento beige
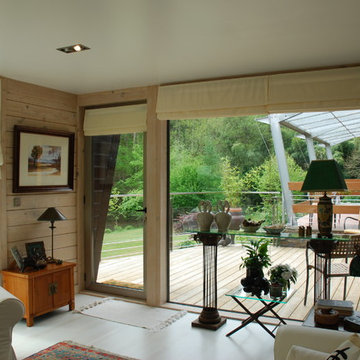
© Rusticasa
Foto di un grande soggiorno country aperto con angolo bar, pareti beige, parquet chiaro, stufa a legna, cornice del camino in pietra, TV autoportante e pavimento beige
Foto di un grande soggiorno country aperto con angolo bar, pareti beige, parquet chiaro, stufa a legna, cornice del camino in pietra, TV autoportante e pavimento beige
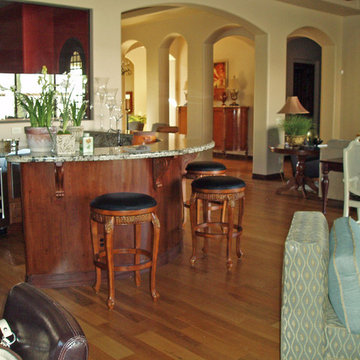
Foto di un grande soggiorno chic aperto con angolo bar, pareti gialle e parquet chiaro
Soggiorni verdi con angolo bar - Foto e idee per arredare
4