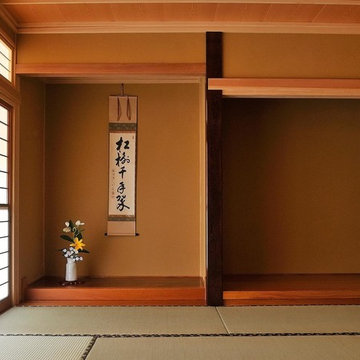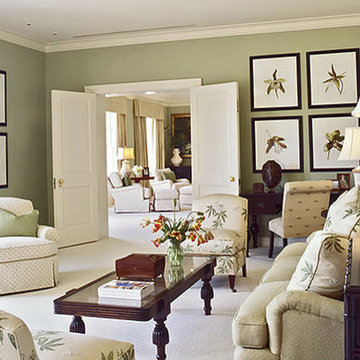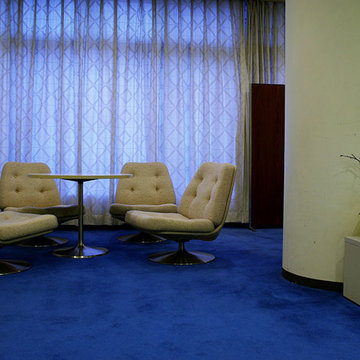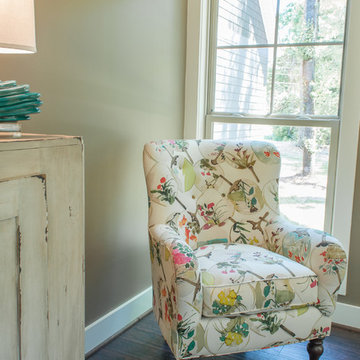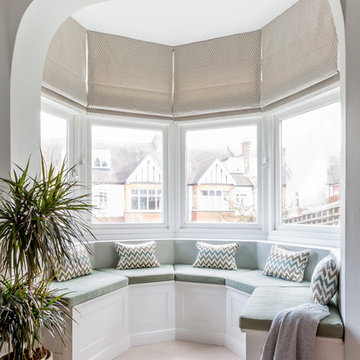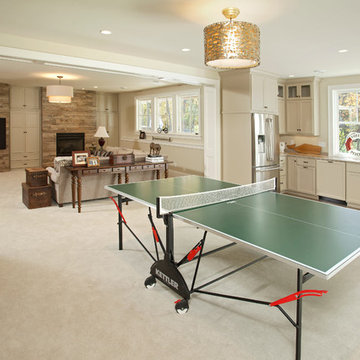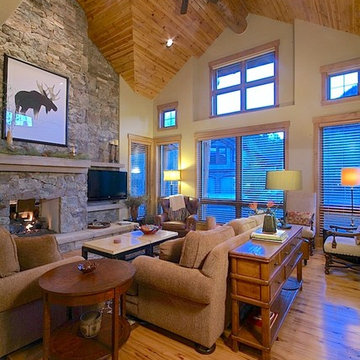Soggiorni verdi, color legno - Foto e idee per arredare
Filtra anche per:
Budget
Ordina per:Popolari oggi
161 - 180 di 54.842 foto
1 di 3
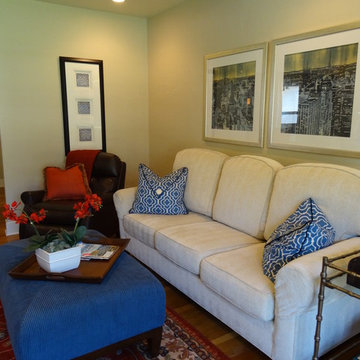
The neural fabric on the sofa is a nice balance to the color throughout the rest of the room
Ispirazione per un soggiorno chic di medie dimensioni con pareti beige, parquet chiaro, camino classico, cornice del camino piastrellata e TV a parete
Ispirazione per un soggiorno chic di medie dimensioni con pareti beige, parquet chiaro, camino classico, cornice del camino piastrellata e TV a parete
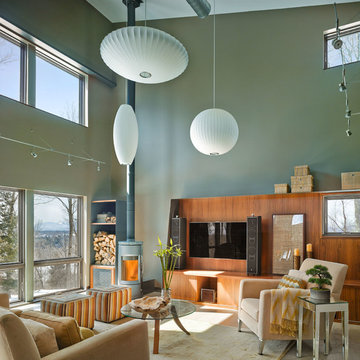
Jim Westphalen
Esempio di un soggiorno contemporaneo con sala formale, TV a parete, pareti verdi e stufa a legna
Esempio di un soggiorno contemporaneo con sala formale, TV a parete, pareti verdi e stufa a legna
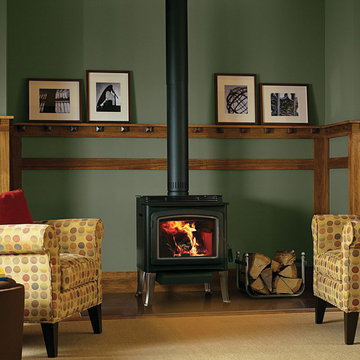
As elegant as it is efficient, the Grandview™ Series of wood-burning stoves has raised the standard for home heating with it's proven, Thermal Fin Technology (TFT™). This innovative cast-iron heat exchanger put more heat in the room - and less up the chimney - delivering the perfect amount of heat to create a cozy atmosphere. Expansive, durable ceramic glass gives you unobstructed views of the fire and allows for easy heat transfer. A wide array of high-quality, versatile styling options means that the Grandview will easily complement any décor.
Aesthetics
Unique, integral airwash system keeps the glass clean and clear for a wide-open view of the fire.
Tall opening provides and expansive view of the burning fire.
Precision-cut, heavy-gauge steel provides dependable, long-lasting operation.
Comfort
Available in two sizes to match the heating needs of your home..
Innovative heat exchanger creates 32% more surface area than a standard stove design resulting in more heat entering the room.
High-density firebrick retains heat longer, resulting in increased efficiency.
Optional 700-CFM variable-speed blower quickly moves heat from the stove into your room.
EPA-certified and Washington State-approved for clean and efficient operation.
Ease of Operation
One-touch control ensures easy operation and comfort.
Optional ash drawer allows collection of ash from inside the firebox, for easy maintenance and convenient cleanup.
Design Versatility
Decorative door trim in standard Black, Brushed Nickel or Nickel allow customization to your style.
Choice of steel legs, cast legs or pedestal.
Louvers available in Black or Brushed Nickel add an elegant accent.
*Square-feet heating capacities are approximations only. Actual performance may vary depending upon home design and insulation, ceiling heights, climate, condition and type of wood used, appliance location, burn rate, accessories chosen, chimney installation and how the appliance is operated.

Foto di un grande soggiorno american style aperto con pareti bianche, camino lineare Ribbon, cornice del camino in cemento, sala formale, nessuna TV, pavimento in cemento e pavimento grigio

The media room features a wool sectional and a pair of vintage Milo Baughman armchairs reupholstered in a snappy green velvet. All upholstered items were made with natural latex cushions wrapped in organic wool in order to eliminate harmful chemicals for our eco and health conscious clients (who were passionate about green interior design). An oversized table functions as a desk or a serving table when our clients entertain large parties.
Thomas Kuoh Photography
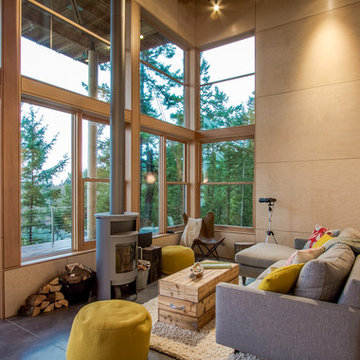
Adam Michael Waldo
Ispirazione per un soggiorno rustico di medie dimensioni e aperto con sala formale, pareti beige, pavimento in cemento, stufa a legna, cornice del camino in metallo e nessuna TV
Ispirazione per un soggiorno rustico di medie dimensioni e aperto con sala formale, pareti beige, pavimento in cemento, stufa a legna, cornice del camino in metallo e nessuna TV
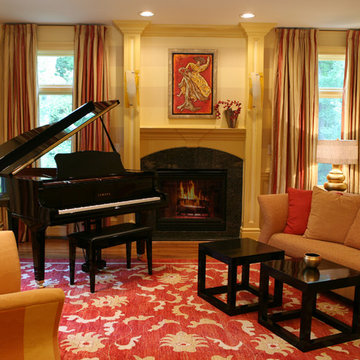
A room which the couple weren’t sure how it should be used. We suggested a baby grand piano for two reasons, i.e the piano speaks to elegance and it offered an opportunity for the children to take lessons (which they have done). The soft shades of gold are seen in the faux painted horizontal stripes on the walls. The silk fabrics used in the window treatments and seating add to the soft warmth and everything is grounded by the Saxony wool and silk red and gold area carpet. The black cube styled tables were custom made and finished in high gloss to coordinate with the piano. Accessories and art were selected to color coordinate.
Photography: Denis Niland
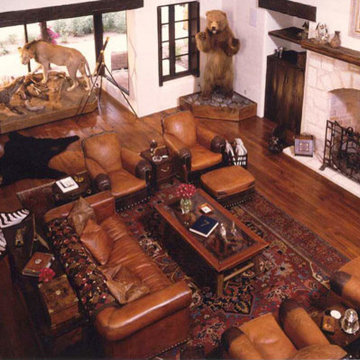
Idee per un ampio soggiorno mediterraneo aperto con angolo bar, pareti bianche, pavimento in legno massello medio, camino classico e cornice del camino in pietra
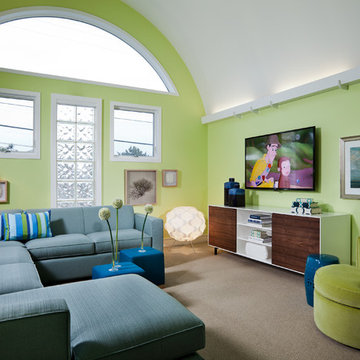
in this open floor plan, a half level above the main great room is a true tv room complete with a half moon window from which to see the ocean beyond. walls are painted a lime green and the sectional upholstered in a sky blue. floor is covered in seagrass and furniture is remiscent of the mid century age. rosewood and white lacquer media console bookended by the iconic floor lamp. swivel chair is upholstered in lime green velvet while the cube ottomans are done in a true ageatic blue velvet.
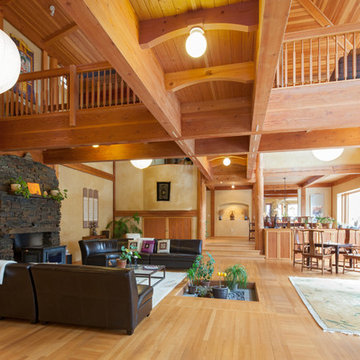
Designed by renowned architect and 'sacred geometer' David Yarbrough, this sacred space in Corbett, Oregon combines three functions under one roof: a Chinese medicine healing arts center, a community center, and a 1400 SF new home. An earth plaster, cedar chip, clay slip, natural wood slat wall system combines traditional construction techniques with energy efficiency to create a healthy environment for denizens, care providers, and patients.
Photography by Sally Painter.

The interior of the wharf cottage appears boat like and clad in tongue and groove Douglas fir. A small galley kitchen sits at the far end right. Nearby an open serving island, dining area and living area are all open to the soaring ceiling and custom fireplace.
The fireplace consists of a 12,000# monolith carved to received a custom gas fireplace element. The chimney is cantilevered from the ceiling. The structural steel columns seen supporting the building from the exterior are thin and light. This lightness is enhanced by the taught stainless steel tie rods spanning the space.
Eric Reinholdt - Project Architect/Lead Designer with Elliott + Elliott Architecture
Photo: Tom Crane Photography, Inc.

Photo by Marcus Gleysteen
Idee per un soggiorno classico con pareti beige, camino classico e cornice del camino piastrellata
Idee per un soggiorno classico con pareti beige, camino classico e cornice del camino piastrellata

501 Studios
Foto di un grande soggiorno mediterraneo aperto con sala formale, pareti beige, pavimento in gres porcellanato, camino classico, nessuna TV e cornice del camino in pietra
Foto di un grande soggiorno mediterraneo aperto con sala formale, pareti beige, pavimento in gres porcellanato, camino classico, nessuna TV e cornice del camino in pietra
Soggiorni verdi, color legno - Foto e idee per arredare
9
