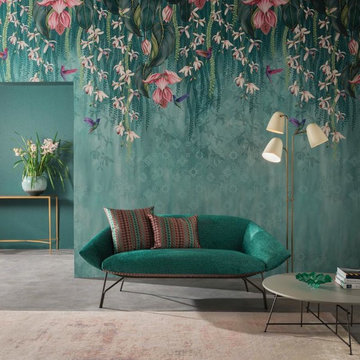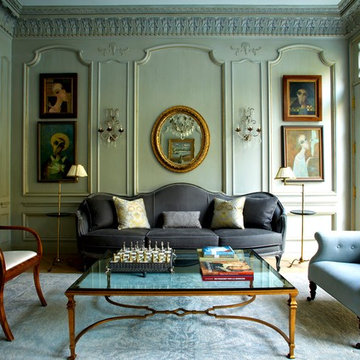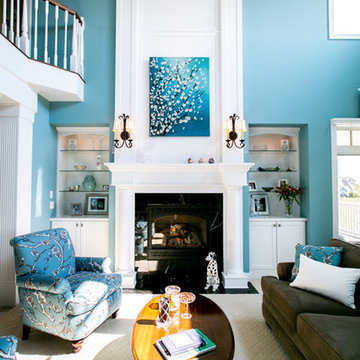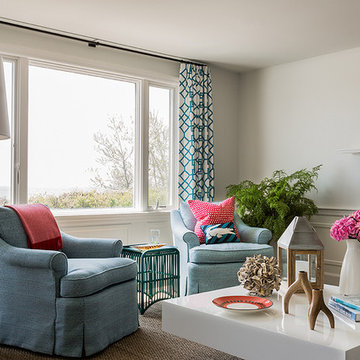Soggiorni turchesi - Foto e idee per arredare
Filtra anche per:
Budget
Ordina per:Popolari oggi
161 - 180 di 1.281 foto
1 di 3
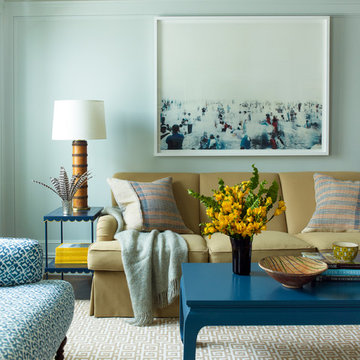
Eric Piasecki
Foto di un piccolo soggiorno boho chic aperto con pareti blu, parquet scuro, camino classico e TV a parete
Foto di un piccolo soggiorno boho chic aperto con pareti blu, parquet scuro, camino classico e TV a parete
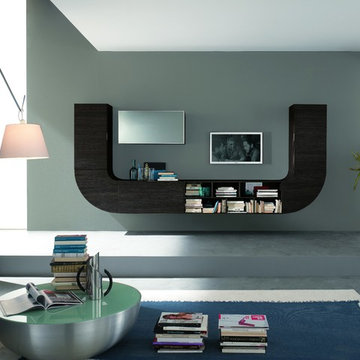
Modern Wall Unit Velvet Millenium 942 by Artigian Mobili Italy
Made in Italy
Velvet Millenium by ArtigianMobili is an innovative Italian wall units and entertainment centers collection that can be a perfect solution for extraordinary individuals and their modern interiors. The collection fascinates with its really new designs, original shapes and top quality, being manufactured by skillful Italian artisans. The Velvet Millenium wall unit line is modular and enumerates a variety of units that are available in different sizes, making possible to customize any composition according particular dimensions, design and functional requirements, offering lots of storage opportunities. Color is also not a problem within this collection as far as all the units can be ordered wood finished, wood open pore matt lacquered, or lacquered even in your custom RAL COLOR, either gloss or matt! Feel free to select from our "as shown" wall unit compositions or build the wall unit of your dreams from sketch!
Contact our Office regarding customization of this wall unit - we are always ready to help!
MATERIAL/CONSTRUCTION:
Structure is made of 18 mm (0.7") thick wooden particles melamine panels
The lacquered structures and fronts are made of REAL LACQUERING, which is non toxic and non allergic product
Lights (if any) CE marked and comply with the directives 93/68/EEC and 92/31/EEC
The starting price is for the Wall Unit Composition Velvet Millenium 942 as shown in the main picture in Dark Oak finish / Gray Mirror.
Dimensions:
Wall Unit: W135.8" x D14.6" x H59"
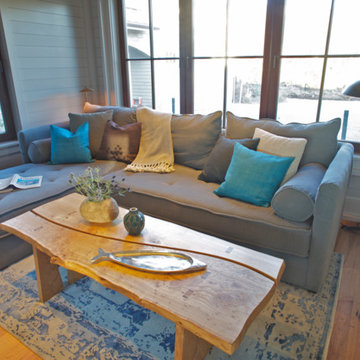
Study with Built In Media Center and Shelving.
Idee per un soggiorno costiero chiuso con libreria, pareti blu, pavimento in legno massello medio e parete attrezzata
Idee per un soggiorno costiero chiuso con libreria, pareti blu, pavimento in legno massello medio e parete attrezzata
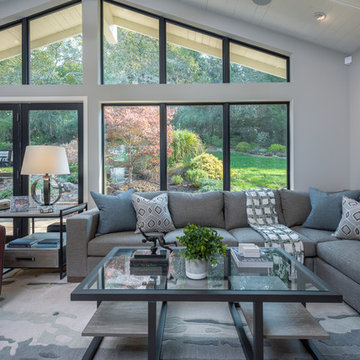
Meredith Gilardoni Photography
Immagine di un grande soggiorno chic aperto con pareti grigie, pavimento in legno massello medio, camino classico, cornice del camino in pietra, parete attrezzata e pavimento marrone
Immagine di un grande soggiorno chic aperto con pareti grigie, pavimento in legno massello medio, camino classico, cornice del camino in pietra, parete attrezzata e pavimento marrone

The Living Room furnishings include custom window treatments, Lee Industries arm chairs and sofa, an antique Persian carpet, and a custom leather ottoman. The paint color is Sherwin Williams Antique White.
Project by Portland interior design studio Jenni Leasia Interior Design. Also serving Lake Oswego, West Linn, Vancouver, Sherwood, Camas, Oregon City, Beaverton, and the whole of Greater Portland.
For more about Jenni Leasia Interior Design, click here: https://www.jennileasiadesign.com/
To learn more about this project, click here:
https://www.jennileasiadesign.com/crystal-springs
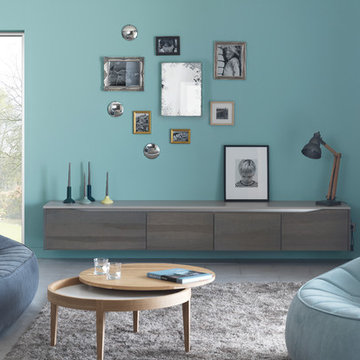
La cuisine Dialogue chez Arthur Bonnet prolonge le plaisir côté salon avec des meubles sur-mesure au style scandinave et un brin vintage. Sobriété et fonctionnalité sont les maîtres-mots de ce salon contemporain plein de gaieté et de fraîcheur.
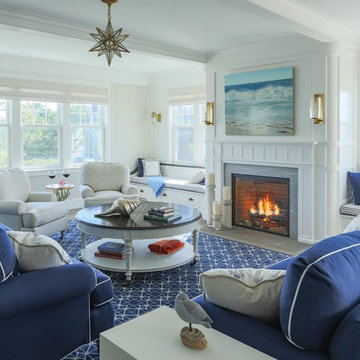
Eric Roth Photography
Ispirazione per un grande soggiorno stile marinaro aperto con pareti bianche, camino classico, cornice del camino in pietra e parquet chiaro
Ispirazione per un grande soggiorno stile marinaro aperto con pareti bianche, camino classico, cornice del camino in pietra e parquet chiaro
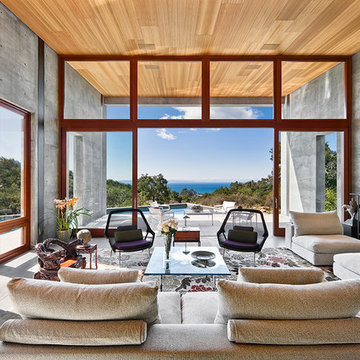
Photography ©Ciro Coelho/ArquitecturalPhoto.com
Esempio di un soggiorno stile rurale con pareti grigie e pavimento in cemento
Esempio di un soggiorno stile rurale con pareti grigie e pavimento in cemento
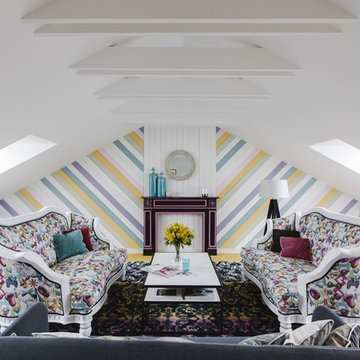
Третий этаж – мансардный. Совмещены рабочая зона (так как оба они творческие люди, и часто работают дома), зона отдыха с небольшой кухней и обширная библиотека, собранная несколькими поколениями большой семьи.
Предметы антикварной мебели разных стилей и эпох успешно соседствуют в единой пространстве.

This basement needed a serious transition, with light pouring in from all angles, it didn't make any sense to do anything but finish it off. Plus, we had a family of teenage girls that needed a place to hangout, and that is exactly what they got. We had a blast transforming this basement into a sleepover destination, sewing work space, and lounge area for our teen clients.
Photo Credit: Tamara Flanagan Photography
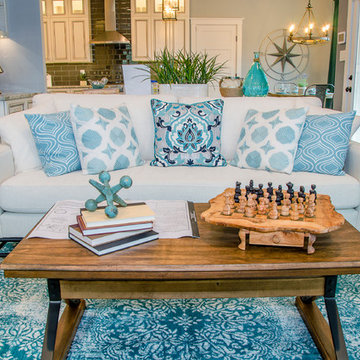
Living room/family room with a gas fireplace
Idee per un soggiorno chic di medie dimensioni e aperto con pareti blu, parquet scuro, camino classico, cornice del camino in pietra, TV a parete e pavimento marrone
Idee per un soggiorno chic di medie dimensioni e aperto con pareti blu, parquet scuro, camino classico, cornice del camino in pietra, TV a parete e pavimento marrone
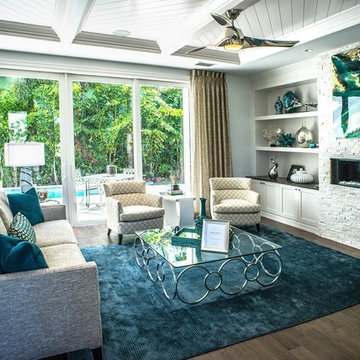
Coastal meets modern in this living room design with a color palette of whites, creams and greys accented by turquoise. The grey brick fireplace adds a cozy touch.
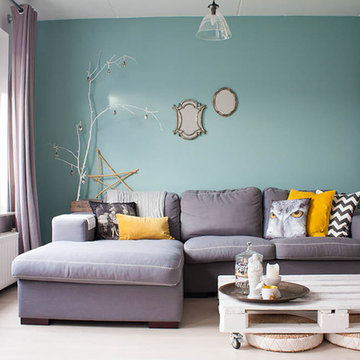
Photo: Louise de Miranda © 2013 Houzz
Esempio di un soggiorno minimal chiuso con pareti blu
Esempio di un soggiorno minimal chiuso con pareti blu
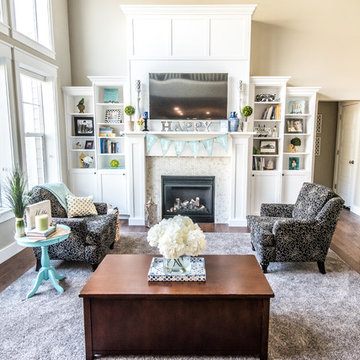
Welcome home to the Remington. This breath-taking two-story home is an open-floor plan dream. Upon entry you'll walk into the main living area with a gourmet kitchen with easy access from the garage. The open stair case and lot give this popular floor plan a spacious feel that can't be beat. Call Visionary Homes for details at 435-228-4702. Agents welcome!

This 4 bedroom (2 en suite), 4.5 bath home features vertical board–formed concrete expressed both outside and inside, complemented by exposed structural steel, Western Red Cedar siding, gray stucco, and hot rolled steel soffits. An outdoor patio features a covered dining area and fire pit. Hydronically heated with a supplemental forced air system; a see-through fireplace between dining and great room; Henrybuilt cabinetry throughout; and, a beautiful staircase by MILK Design (Chicago). The owner contributed to many interior design details, including tile selection and layout.

Immagine di un soggiorno stile marino aperto con pareti bianche, parquet chiaro, camino lineare Ribbon e TV a parete
Soggiorni turchesi - Foto e idee per arredare
9
