Soggiorni turchesi con pavimento grigio - Foto e idee per arredare
Filtra anche per:
Budget
Ordina per:Popolari oggi
101 - 120 di 370 foto
1 di 3
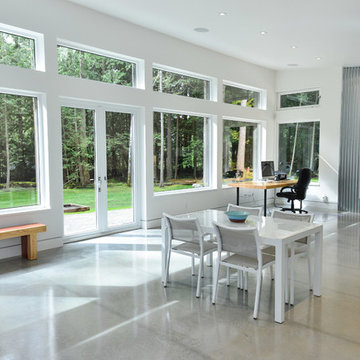
This modern open concept rancher has an abundance of light and brings the amazing wood surrounding in. The polished concrete gray floors reflect the light.

Immagine di un grande soggiorno tradizionale aperto con pavimento in legno massello medio, camino lineare Ribbon, cornice del camino in pietra ricostruita, TV a parete, pavimento grigio, soffitto a volta e pareti marroni

Our Carmel design-build studio was tasked with organizing our client’s basement and main floor to improve functionality and create spaces for entertaining.
In the basement, the goal was to include a simple dry bar, theater area, mingling or lounge area, playroom, and gym space with the vibe of a swanky lounge with a moody color scheme. In the large theater area, a U-shaped sectional with a sofa table and bar stools with a deep blue, gold, white, and wood theme create a sophisticated appeal. The addition of a perpendicular wall for the new bar created a nook for a long banquette. With a couple of elegant cocktail tables and chairs, it demarcates the lounge area. Sliding metal doors, chunky picture ledges, architectural accent walls, and artsy wall sconces add a pop of fun.
On the main floor, a unique feature fireplace creates architectural interest. The traditional painted surround was removed, and dark large format tile was added to the entire chase, as well as rustic iron brackets and wood mantel. The moldings behind the TV console create a dramatic dimensional feature, and a built-in bench along the back window adds extra seating and offers storage space to tuck away the toys. In the office, a beautiful feature wall was installed to balance the built-ins on the other side. The powder room also received a fun facelift, giving it character and glitz.
---
Project completed by Wendy Langston's Everything Home interior design firm, which serves Carmel, Zionsville, Fishers, Westfield, Noblesville, and Indianapolis.
For more about Everything Home, see here: https://everythinghomedesigns.com/
To learn more about this project, see here:
https://everythinghomedesigns.com/portfolio/carmel-indiana-posh-home-remodel

Immagine di un soggiorno industriale di medie dimensioni e chiuso con pareti grigie, pavimento in cemento, nessun camino, TV a parete e pavimento grigio
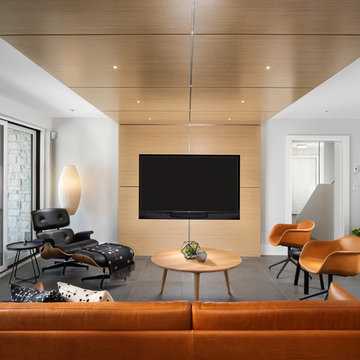
Ispirazione per un soggiorno contemporaneo con pareti grigie, nessun camino, parete attrezzata e pavimento grigio
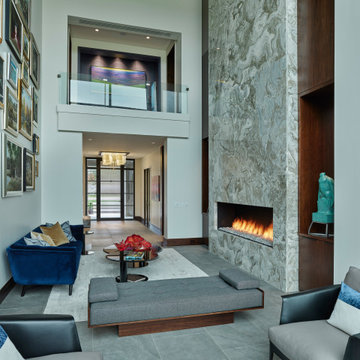
Ispirazione per un grande soggiorno contemporaneo chiuso con sala formale, pareti bianche, pavimento in gres porcellanato, camino lineare Ribbon, cornice del camino in pietra, pavimento grigio, soffitto in legno e pareti in legno
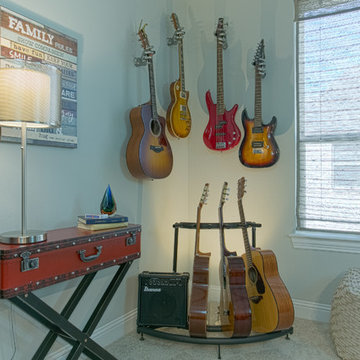
We found a fun and whimsical way to display client's musical instruments utilizing the "hands" holding the guitars on the wall in this music-themed game room/ home bar.
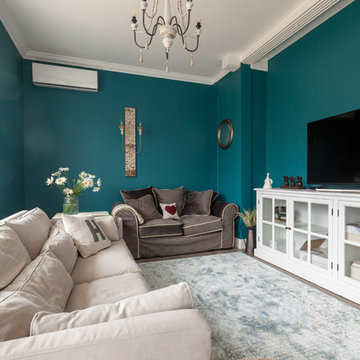
Immagine di un soggiorno minimal di medie dimensioni e chiuso con pareti blu, pavimento in legno massello medio, TV autoportante e pavimento grigio

Ispirazione per un soggiorno chic di medie dimensioni e aperto con camino classico, sala formale, pareti rosse, pavimento in ardesia, cornice del camino in mattoni, nessuna TV e pavimento grigio
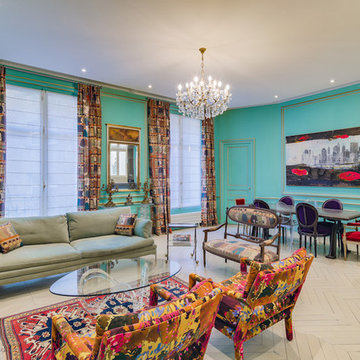
A l'origine deux pièces et un couloir, le double séjour et la cuisine ont été ouverts pour créer une grande pièce à vivre.
Le parquet en point de Hongrie d'origine a été récupéré et peint en gris.
Récupération des boiseries murales.
Gorge lumineuse sous faux plafond laissant les moulures d'origine apparentes.
Sol et crédence de la cuisine en béton ciré.
Mobilier chiné.
PHOTO: Harold Asencio
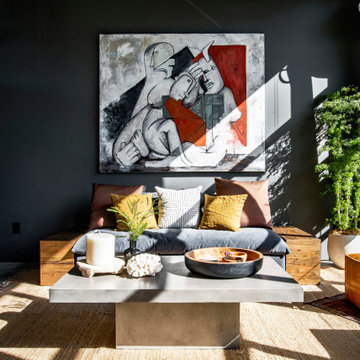
Idee per un soggiorno industriale di medie dimensioni e chiuso con pareti grigie, pavimento in cemento, nessun camino, TV a parete e pavimento grigio
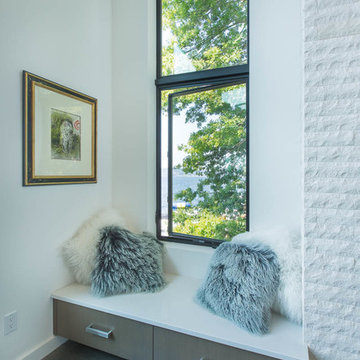
Window seat next to floor to ceiling fireplace. The window seat is designed with custom rift white oak cabinetry to match the kitchen. The floors are polished concrete.
Designed by: H2D Architecture + Design
Photo by: Christopher Nelson Photography
#h2darchitects
#h2d
#kirklandbuiltgreen
#kirklandarchitect
#kirklandcustomhome
www.h2darchitects.com
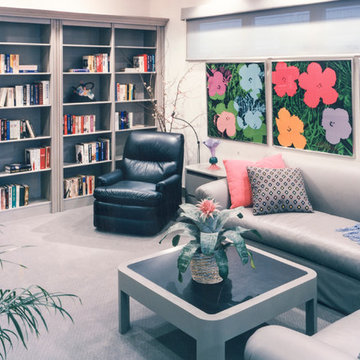
Andy Warhol Art defines the space. Built in bookcases. Black Leather Contemporary Recliner. Gray leather sectional.
Idee per un soggiorno design di medie dimensioni e aperto con libreria, moquette, TV a parete, pavimento grigio, pareti beige e nessun camino
Idee per un soggiorno design di medie dimensioni e aperto con libreria, moquette, TV a parete, pavimento grigio, pareti beige e nessun camino

View of open layout of condo.
Photo By Taci Fast
Immagine di un soggiorno minimal aperto con sala formale, pareti beige, pavimento in cemento, nessun camino, nessuna TV e pavimento grigio
Immagine di un soggiorno minimal aperto con sala formale, pareti beige, pavimento in cemento, nessun camino, nessuna TV e pavimento grigio
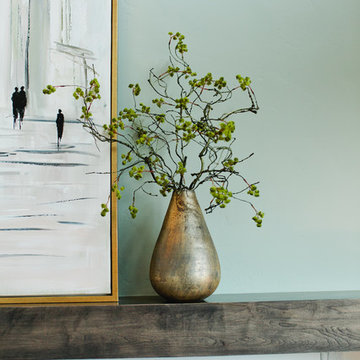
The Printer's Daughter Photography by Jenn Culley
Ispirazione per un piccolo soggiorno stile americano stile loft con pareti grigie, pavimento in laminato, camino classico, TV a parete e pavimento grigio
Ispirazione per un piccolo soggiorno stile americano stile loft con pareti grigie, pavimento in laminato, camino classico, TV a parete e pavimento grigio
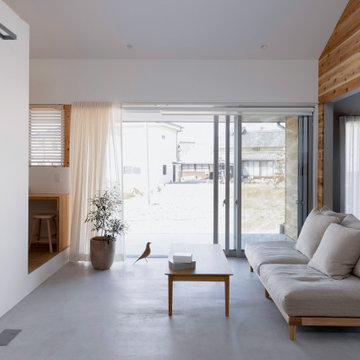
通り抜ける土間のある家
滋賀県野洲市の古くからの民家が立ち並ぶ敷地で530㎡の敷地にあった、古民家を解体し、住宅を新築する計画となりました。
南面、東面は、既存の民家が立ち並んでお、西側は、自己所有の空き地と、隣接して
同じく空き地があります。どちらの敷地も道路に接することのない敷地で今後、住宅を
建築する可能性は低い。このため、西面に開く家を計画することしました。
ご主人様は、バイクが趣味ということと、土間も希望されていました。そこで、
入り口である玄関から西面の空地に向けて住居空間を通り抜けるような開かれた
空間が作れないかと考えました。
この通り抜ける土間空間をコンセプト計画を行った。土間空間を中心に収納や居室部分
を配置していき、外と中を感じられる空間となってる。
広い敷地を生かし、平屋の住宅の計画となっていて東面から吹き抜けを通し、光を取り入れる計画となっている。西面は、大きく軒を出し、西日の対策と外部と内部を繋げる軒下空間
としています。
建物の奥へ行くほどプライベート空間が保たれる計画としています。
北側の玄関から西側のオープン敷地へと通り抜ける土間は、そこに訪れる人が自然と
オープンな敷地へと誘うような計画となっています。土間を中心に開かれた空間は、
外との繋がりを感じることができ豊かな気持ちになれる建物となりました。
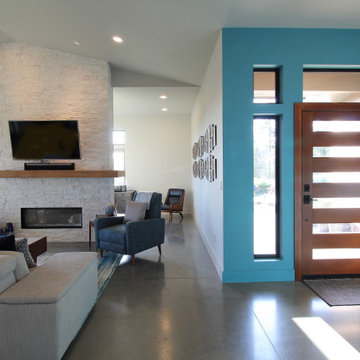
Ispirazione per un soggiorno minimalista di medie dimensioni e aperto con pareti grigie, pavimento in cemento, camino bifacciale, cornice del camino in pietra ricostruita, TV a parete, pavimento grigio e soffitto a volta
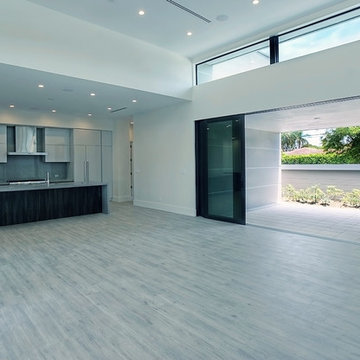
Ispirazione per un grande soggiorno contemporaneo aperto con pareti bianche, pavimento in legno verniciato, nessun camino, nessuna TV e pavimento grigio
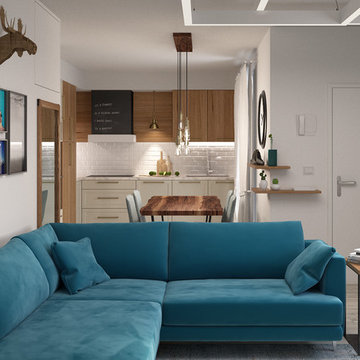
Idee per un piccolo soggiorno design aperto con pareti bianche, pavimento in gres porcellanato, nessun camino, parete attrezzata e pavimento grigio
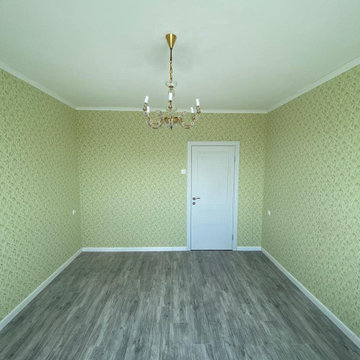
Эконом ремонт вторички - жилая комната
Idee per un soggiorno di medie dimensioni con pareti verdi, pavimento in laminato, pavimento grigio e carta da parati
Idee per un soggiorno di medie dimensioni con pareti verdi, pavimento in laminato, pavimento grigio e carta da parati
Soggiorni turchesi con pavimento grigio - Foto e idee per arredare
6