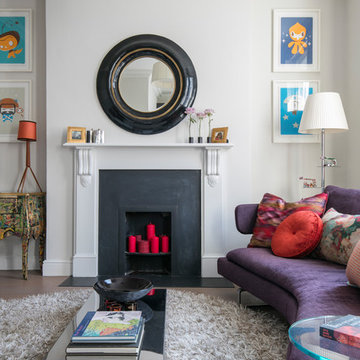Soggiorni turchesi con pareti grigie - Foto e idee per arredare
Filtra anche per:
Budget
Ordina per:Popolari oggi
121 - 140 di 691 foto
1 di 3
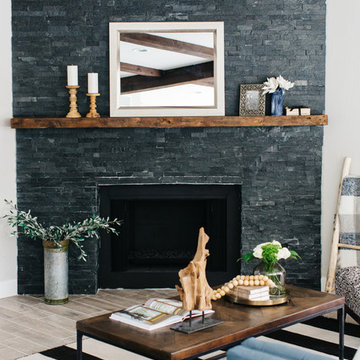
Ispirazione per un soggiorno chic di medie dimensioni e aperto con pareti grigie, pavimento in gres porcellanato, camino ad angolo, cornice del camino in pietra, pavimento grigio e tappeto
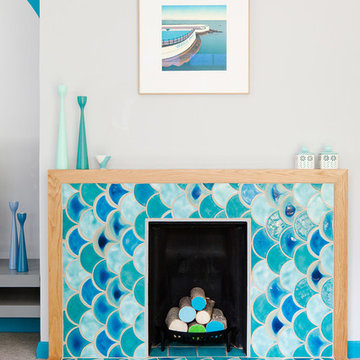
This project began with the desire to transform a tired sitting room into a tranquil teal space where the owners could read, relax and sink into super comfy sofas.
A key element was replacing the dated 1970s brick fireplace whilst maintaining proportions appropriate to the room. The bespoke solution was a simple oak surround framing tiles glazed with a variety of peacock and opal green colours, creating a striking and contemporary focal point. The curves of the scallop shaped tiles are mirrored in patterns on the soft furnishings as well as decorative paint effects on the walls. A sweeping arch frames a beautiful collection of Sophie Cook's elegant porcelain pieces, the strong colour seeming to draw the end wall closer, helping to balance the room's lengthy proportions. Further shelving in a gradation of teal grabs the eye and provides space for the clients' distinctive collection of ceramics and tulipwood vessels
Sumptuous velvet cushions and the Galvin Brothers' handcrafted footstool introduce fresh punches of lime and leaf green to enliven the space whilst the custom made table lamp continues the use of block colour and geometric shape against a backdrop of cool grey tones. The warmer grey of the luxurious wool pile carpet completes the comfortable, calm yet colour rich interior. A real teal treat.
Photography: Megan Taylor
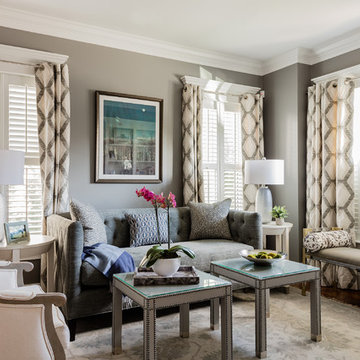
photo by Michael J. Lee
Ispirazione per un soggiorno classico con sala formale e pareti grigie
Ispirazione per un soggiorno classico con sala formale e pareti grigie
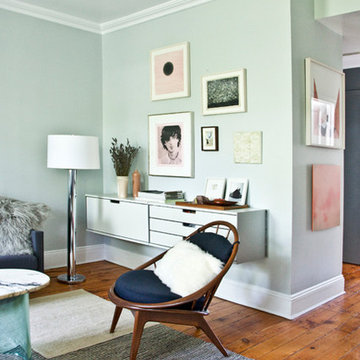
Robert Farrell
Esempio di un soggiorno eclettico di medie dimensioni con libreria, pareti grigie, parquet chiaro, camino classico e cornice del camino in mattoni
Esempio di un soggiorno eclettico di medie dimensioni con libreria, pareti grigie, parquet chiaro, camino classico e cornice del camino in mattoni

A pre-war West Village bachelor pad inspired by classic mid-century modern designs, mixed with some industrial, traveled, and street style influences. Our client took inspiration from both his travels as well as his city (NY!), and we really wanted to incorporate that into the design. For the living room we painted the walls a warm but light grey, and we mixed some more rustic furniture elements, (like the reclaimed wood coffee table) with some classic mid-century pieces (like the womb chair) to create a multi-functional kitchen/living/dining space. Using a versatile kitchen cart with a mirror above it, we created a small bar area, which was definitely on our client's wish list!
Photos by Matthew Williams
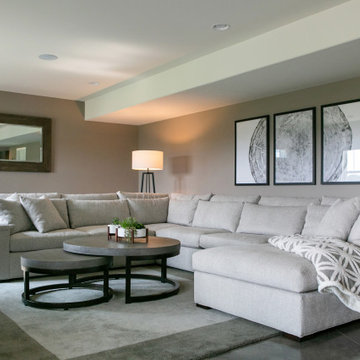
Ispirazione per un grande soggiorno contemporaneo con pareti grigie, pavimento in cemento e pavimento grigio
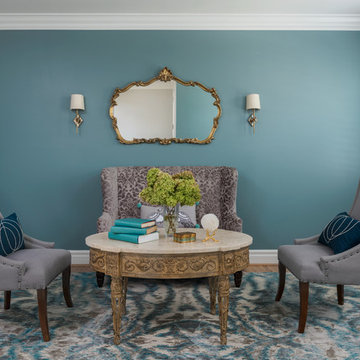
This room pairs both old and new. Some of the furnishings are reclaimed items sourced locally at antique stores while the rug and arm chairs are new. The guilt mirror is flanked by wall sconces.

This loft space was transformed into a cozy media room, as an additional living / family space for entertaining. We did a textural lime wash paint finish in a light gray color to the walls and ceiling for added warmth and interest. The dark and moody furnishings were complimented by a dark green velvet accent chair and colorful vintage Turkish rug.
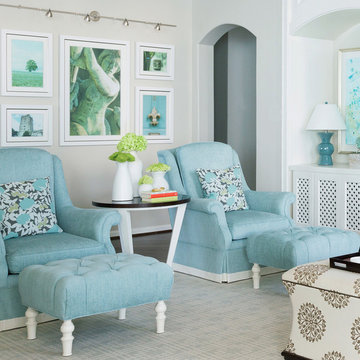
Design for family crypton upholster fabric and indoor/outdoor fabrics used.. Family Room made for Family
Foto di un grande soggiorno chic aperto con pareti grigie, parquet scuro, camino classico, cornice del camino in intonaco, parete attrezzata e pavimento marrone
Foto di un grande soggiorno chic aperto con pareti grigie, parquet scuro, camino classico, cornice del camino in intonaco, parete attrezzata e pavimento marrone

The family room has a long wall of built-in cabinetry as well as floating shelves in a wood tone that coordinates with the floor and fireplace mantle. Wood beams run along the ceiling and wainscoting is an element we carried throughout this room and throughout the house. A dark charcoal gray quartz countertop coordinates with the dark gray tones in the kitchen.
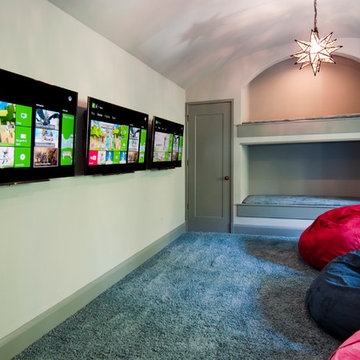
Idee per un soggiorno tradizionale di medie dimensioni e chiuso con sala giochi, pareti grigie, moquette, nessun camino e TV a parete
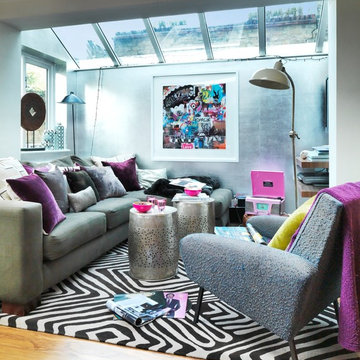
Esempio di un piccolo soggiorno design aperto con pareti grigie e pavimento in legno massello medio
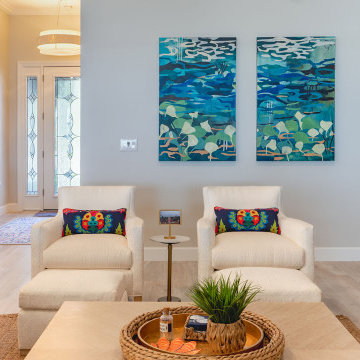
We transformed this Florida home into a modern beach-themed second home with thoughtful designs for entertaining and family time.
This beach-themed living room exudes a serene elegance with its neutral palette and cozy furnishings, offering a perfect balance between comfort and style. Striking artwork adorns the walls, while open shelving provides a platform for curated decor.
---
Project by Wiles Design Group. Their Cedar Rapids-based design studio serves the entire Midwest, including Iowa City, Dubuque, Davenport, and Waterloo, as well as North Missouri and St. Louis.
For more about Wiles Design Group, see here: https://wilesdesigngroup.com/
To learn more about this project, see here: https://wilesdesigngroup.com/florida-coastal-home-transformation
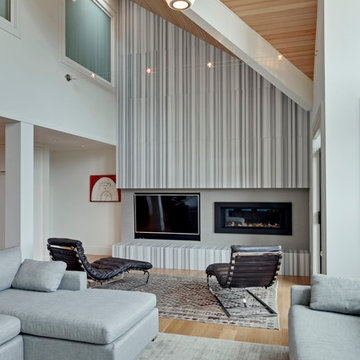
Foto di un grande soggiorno design aperto con pareti grigie, parquet chiaro, camino classico e TV a parete
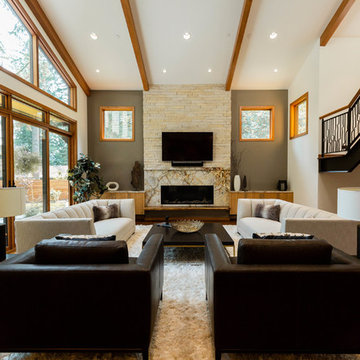
Idee per un soggiorno contemporaneo aperto con cornice del camino in pietra, TV a parete, pareti grigie, pavimento in legno massello medio e camino lineare Ribbon

The main seating area in the living room pops a red modern classic sofa complimented by a custom Roi James painting. Custom stone tables can be re-arranged to fit entertaining and relaxing. Photo by Whit Preston.
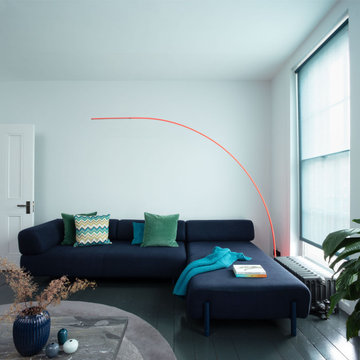
FPArchitects have restored and refurbished a four-storey grade II listed Georgian mid terrace in London's Limehouse, turning the gloomy and dilapidated house into a bright and minimalist family home.
Located within the Lowell Street Conservation Area and on one of London's busiest roads, the early 19th century building was the subject of insensitive extensive works in the mid 1990s when much of the original fabric and features were lost.
FPArchitects' ambition was to re-establish the decorative hierarchy of the interiors by stripping out unsympathetic features and insert paired down decorative elements that complement the original rusticated stucco, round-headed windows and the entrance with fluted columns.
Ancillary spaces are inserted within the original cellular layout with minimal disruption to the fabric of the building. A side extension at the back, also added in the mid 1990s, is transformed into a small pavilion-like Dining Room with minimal sliding doors and apertures for overhead natural light.
Subtle shades of colours and materials with fine textures are preferred and are juxtaposed to dark floors in veiled reference to the Regency and Georgian aesthetics.

Esempio di un soggiorno classico con pareti grigie, pavimento in legno massello medio, camino classico e pavimento marrone
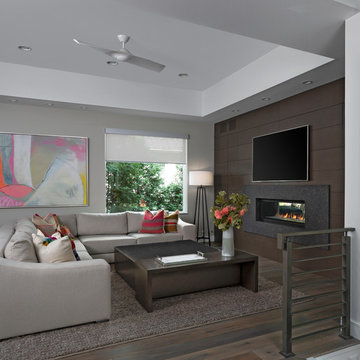
Foto di un grande soggiorno contemporaneo aperto con pareti grigie, parquet scuro, cornice del camino in pietra, camino lineare Ribbon, TV a parete e pavimento marrone
Soggiorni turchesi con pareti grigie - Foto e idee per arredare
7
