Soggiorni turchesi con nessun camino - Foto e idee per arredare
Filtra anche per:
Budget
Ordina per:Popolari oggi
201 - 220 di 1.026 foto
1 di 3
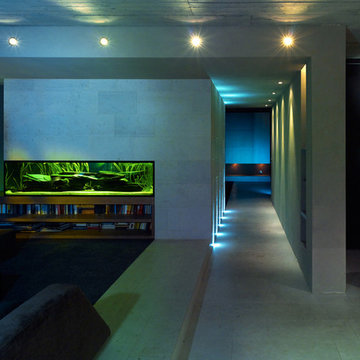
(C) Chris Kister Fotodesign BFF, Frankfurt am Main; Architekt Florian Bauer
Immagine di un soggiorno contemporaneo di medie dimensioni e stile loft con pareti grigie, pavimento in cemento e nessun camino
Immagine di un soggiorno contemporaneo di medie dimensioni e stile loft con pareti grigie, pavimento in cemento e nessun camino

W2WHC designed this entire space remotely with the help of a motivated client and some fabulous resources. Photo credit to Marcel Page Photography.
Idee per un piccolo soggiorno classico aperto con pareti grigie, parquet scuro, nessun camino, TV a parete e sala formale
Idee per un piccolo soggiorno classico aperto con pareti grigie, parquet scuro, nessun camino, TV a parete e sala formale
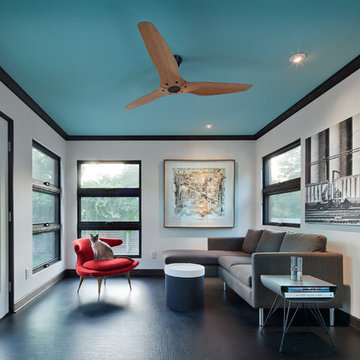
The porch functions as a sunny place to overwinter plants and as a great place to read or entertain guests in the summer.
Immagine di un soggiorno design con pavimento in linoleum, pareti bianche, nessun camino e nessuna TV
Immagine di un soggiorno design con pavimento in linoleum, pareti bianche, nessun camino e nessuna TV
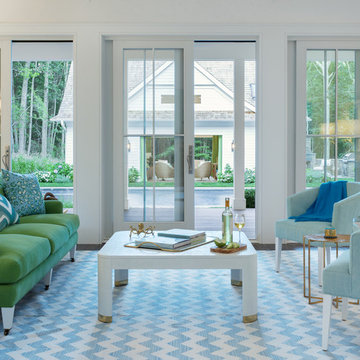
2016 Coastal Living magazine's Hamptons Showhouse // Living room featuring Marvin Ultimate Sliding French Doors
Idee per un grande soggiorno tradizionale aperto con pareti bianche, parquet scuro e nessun camino
Idee per un grande soggiorno tradizionale aperto con pareti bianche, parquet scuro e nessun camino
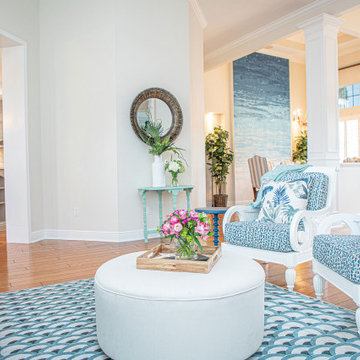
30-year old home gets a refresh to a coastal comfort.
---
Project designed by interior design studio Home Frosting. They serve the entire Tampa Bay area including South Tampa, Clearwater, Belleair, and St. Petersburg.
For more about Home Frosting, see here: https://homefrosting.com/
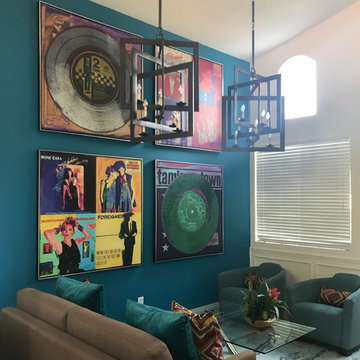
When your clients aren't afraid to go bold! This client loves ocean rich blues hues, so we brought those colors to their home. Daring mix of colors with modern touches that bring bright energy and character to the space.
Large windows flood the room with natural light, highlighting the wall color and art, creating an intriguing sensation of depth. Center focal point is a unique set of LP modern art. Paired with a pair of ceiling pendants add an artful illumination to the living room area, where teal, blue and magenta meet in a daring contrast of color. When you come home to this project you can except to be floored.
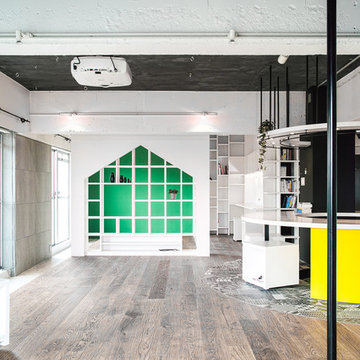
Esempio di un soggiorno contemporaneo di medie dimensioni e aperto con sala formale, pareti bianche, parquet chiaro, nessun camino e nessuna TV

Esempio di un soggiorno design con pareti blu, nessun camino, TV a parete e pavimento beige
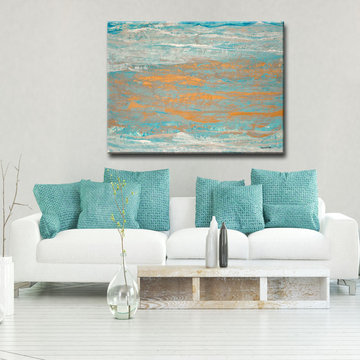
Ispirazione per un grande soggiorno stile marinaro aperto con pareti beige, nessun camino e nessuna TV
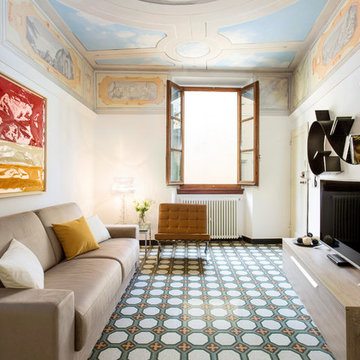
Foto di un soggiorno minimal di medie dimensioni e chiuso con pareti bianche, TV autoportante, pavimento multicolore, pavimento con piastrelle in ceramica e nessun camino
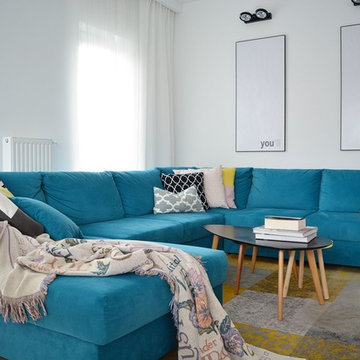
Marcin Wyszomirski
Immagine di un soggiorno scandinavo di medie dimensioni e aperto con pareti bianche, parquet chiaro, nessun camino e TV a parete
Immagine di un soggiorno scandinavo di medie dimensioni e aperto con pareti bianche, parquet chiaro, nessun camino e TV a parete
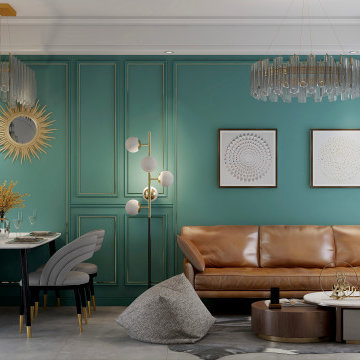
We are happy whenever we meet clients that knows exactly what they want and prepare their budget prior to contacting interior professionals. This is exactly what happened on this project. We designed and planned, implemented and managed the whole project to completion.
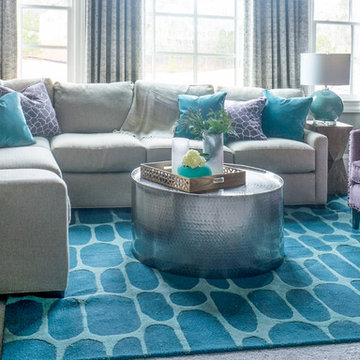
Featuring hardwood floors, purple and blue furniture, vaulted ceilings, transitional furniture, contemporary style and bold patterns. Project designed by Atlanta interior design firm, Nandina Home & Design. Their Sandy Springs home decor showroom and design studio also serves Midtown, Buckhead, and outside the perimeter. Photography by: Shelly Schmidt
For more about Nandina Home & Design, click here: https://nandinahome.com/
To learn more about this project, click here: https://nandinahome.com/portfolio/modern-luxury-home/
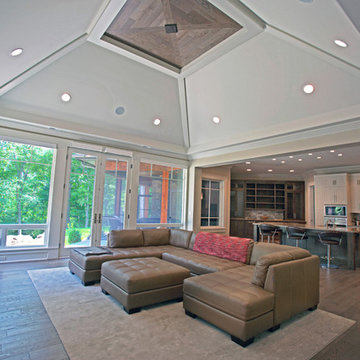
The great room soaks up the view with its floor to ceiling glass.
Idee per un grande soggiorno design aperto con pareti beige, pavimento in legno massello medio, nessun camino e parete attrezzata
Idee per un grande soggiorno design aperto con pareti beige, pavimento in legno massello medio, nessun camino e parete attrezzata
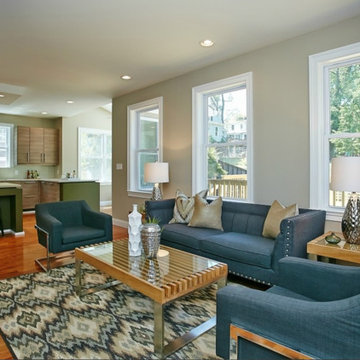
Foto di un soggiorno contemporaneo di medie dimensioni e aperto con sala formale, pareti grigie, pavimento in legno massello medio, nessun camino, nessuna TV e pavimento marrone
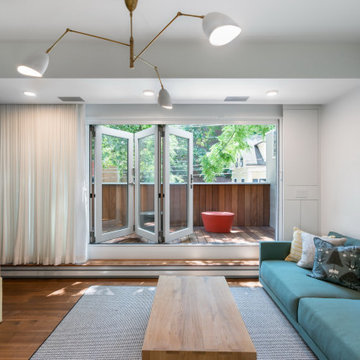
A 5-panel folding door extends the living room onto a private raised deck.
Foto di un piccolo soggiorno moderno aperto con pareti verdi, parquet scuro e nessun camino
Foto di un piccolo soggiorno moderno aperto con pareti verdi, parquet scuro e nessun camino
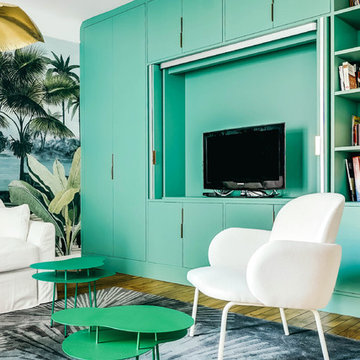
Le projet :
Un appartement classique à remettre au goût du jour et dont les espaces sont à restructurer afin de bénéficier d’un maximum de rangements fonctionnels ainsi que d’une vraie salle de bains avec baignoire et douche.
Notre solution :
Les espaces de cet appartement sont totalement repensés afin de créer une belle entrée avec de nombreux rangements. La cuisine autrefois fermée est ouverte sur le salon et va permettre une circulation fluide de l’entrée vers le salon. Une cloison aux formes arrondies est créée : elle a d’un côté une bibliothèque tout en courbes faisant suite au meuble d’entrée alors que côté cuisine, on découvre une jolie banquette sur mesure avec des coussins jaunes graphiques permettant de déjeuner à deux.
On peut accéder ou cacher la vue sur la cuisine depuis le couloir de l’entrée, grâce à une porte à galandage dissimulée dans la nouvelle cloison.
Le séjour, dont les cloisons séparatives ont été supprimé a été entièrement repris du sol au plafond. Un très beau papier peint avec un paysage asiatique donne de la profondeur à la pièce tandis qu’un grand ensemble menuisé vert a été posé le long du mur de droite.
Ce meuble comprend une première partie avec un dressing pour les amis de passage puis un espace fermé avec des portes montées sur rails qui dissimulent ou dévoilent la TV sans être gêné par des portes battantes. Enfin, le reste du meuble est composé d’une partie basse fermée avec des rangements et en partie haute d’étagères pour la bibliothèque.
On accède à l’espace nuit par une nouvelle porte coulissante donnant sur un couloir avec de part et d’autre des dressings sur mesure couleur gris clair.
La salle de bains qui était minuscule auparavant, a été totalement repensée afin de pouvoir y intégrer une grande baignoire, une grande douche et un meuble vasque.
Une verrière placée au dessus de la baignoire permet de bénéficier de la lumière naturelle en second jour, depuis la chambre attenante.
La chambre de bonne dimension joue la simplicité avec un grand lit et un espace bureau très agréable.
Le style :
Bien que placé au coeur de la Capitale, le propriétaire souhaitait le transformer en un lieu apaisant loin de l’agitation citadine. Jouant sur la palette des camaïeux de verts et des matériaux naturels pour les carrelages, cet appartement est devenu un véritable espace de bien être pour ses habitants.
La cuisine laquée blanche est dynamisée par des carreaux ciments au sol hexagonaux graphiques et verts ainsi qu’une crédence aux zelliges d’un jaune très peps. On retrouve le vert sur le grand ensemble menuisé du séjour choisi depuis les teintes du papier peint panoramique représentant un paysage asiatique et tropical.
Le vert est toujours en vedette dans la salle de bains recouverte de zelliges en deux nuances de teintes. Le meuble vasque ainsi que le sol et la tablier de baignoire sont en teck afin de garder un esprit naturel et chaleureux.
Le laiton est présent par petites touches sur l’ensemble de l’appartement : poignées de meubles, table bistrot, luminaires… Un canapé cosy blanc avec des petites tables vertes mobiles et un tapis graphique reprenant un motif floral composent l’espace salon tandis qu’une table à allonges laquée blanche avec des chaises design transparentes meublent l’espace repas pour recevoir famille et amis, en toute simplicité.
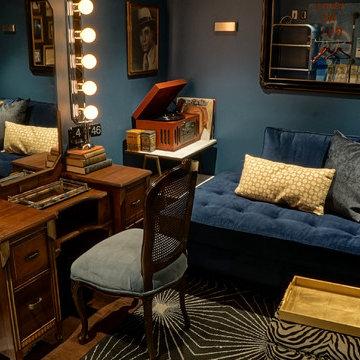
IF YOU CAN MAKE IT HERE...
more photos at http://www.kylacoburndesigns.com/uptown-downtown-nbc-jimmy-fallon-dressing-room
A nostalgic visit to NBC’s home in New York that captures both the luxury of the Upper East Side and the scrappier, edgier feel of downtown. A vintage vinyl collection is the soundtrack for putting your feet up on deep blue velvet couches surrounded by images of NBC icons, while graffiti, rock show posters, and custom steel shelves (made from salvaged street signs) remind you of the years you spent couch-surfing and hitting clubs downtown.
“My favorite things are the clock with numbers that flip like the train schedule boards at Grand Central Station, casting Lorne Michaels as Picasso’s 'Art Dealer',…and tagging the graffiti wall with ‘Gary’ - the name of Jimmy’s dog” - Kyla
Deep Dive Design Notes Lorne Michaels as Picasso’s “Portrait of An Art Dealer”; Steve Higgins “Pageboy” photo; Jimmy Fallon’s dog “Gary” graffiti tag; Barry Manilow Vintage Vinyl, Stieve Martin as seated wise-guy, & original paintings by Kyla Coburn
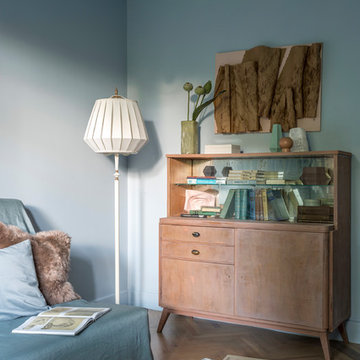
Евгений Кулибаба
Esempio di un piccolo soggiorno scandinavo chiuso con sala formale, pareti blu, parquet chiaro e nessun camino
Esempio di un piccolo soggiorno scandinavo chiuso con sala formale, pareti blu, parquet chiaro e nessun camino
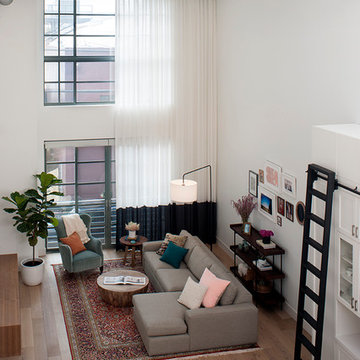
With tech careers to keep first-time home buyers busy Regan Baker Design Inc. was hired to update a standard two-bedroom loft into a warm and unique space with storage for days. The kitchen boasts a nine-foot aluminum rolling ladder to access those hard-to-reach places, and a farm sink is paired with a herringbone backsplash for a nice spin on the standard white kitchen. In the living room RBD warmed up the space with 17 foot dip-dyed draperies, running floor to ceiling.
Key Contributers:
Contractor: Elmack Construction
Photography: Kristine Franson
Soggiorni turchesi con nessun camino - Foto e idee per arredare
11