Soggiorni turchesi con camino classico - Foto e idee per arredare
Filtra anche per:
Budget
Ordina per:Popolari oggi
121 - 140 di 1.230 foto
1 di 3
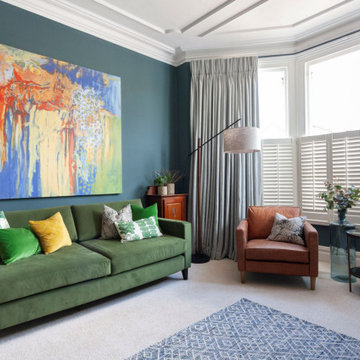
We created a botanical-inspired scheme for this Victorian terrace living room updating the wall colour to Inchyra Blue on the walls and including a pop a colour in the lamp shades. We redesigned the floorplan to make the room practical and comfortable. Built-in storage in a complementary blue was introduced to keep the tv area tidy. We included two matching side tables in an aged bronze finish with a bevelled glass top and mirrored bottom shelves to maximise the light. We sourced and supplied the furniture and accessories including the Made to Measure Olive Green Sofa and soft furnishings.
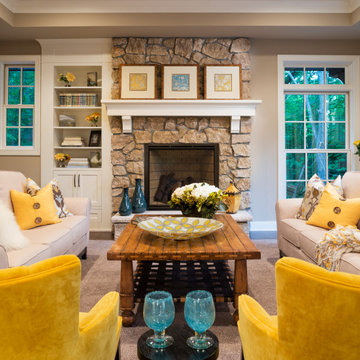
Foto di un soggiorno chic chiuso con sala formale, pareti beige, parquet scuro, camino classico, cornice del camino in pietra, nessuna TV e pavimento marrone
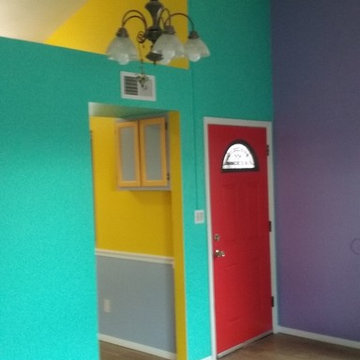
Immagine di un soggiorno boho chic di medie dimensioni e aperto con sala formale, pareti multicolore, pavimento in legno massello medio, camino classico, cornice del camino in intonaco e pavimento marrone

The house is square with tons of angles, so I wanted to introduce some rounded elements to create contrast. The uniquely colored living room interior fits perfectly in this modern Beverly Hills home. The multi-colored Missoni fabrics set the energetic tone, while the selenite fireplace, solid colored walls, sofa, and chairs keep the looks fresh and balanced.
Home located in Beverly Hills, California. Designed by Florida-based interior design firm Crespo Design Group, who also serves Malibu, Tampa, New York City, the Caribbean, and other areas throughout the United States.
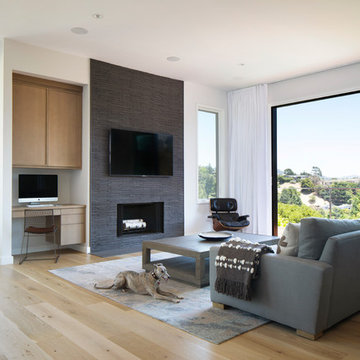
Custom made desk area in Cerrused Rift White Oak
Photography by Paul Dyer
Foto di un soggiorno minimal di medie dimensioni e aperto con pareti bianche, parquet chiaro, camino classico, cornice del camino in pietra, pavimento beige e TV a parete
Foto di un soggiorno minimal di medie dimensioni e aperto con pareti bianche, parquet chiaro, camino classico, cornice del camino in pietra, pavimento beige e TV a parete
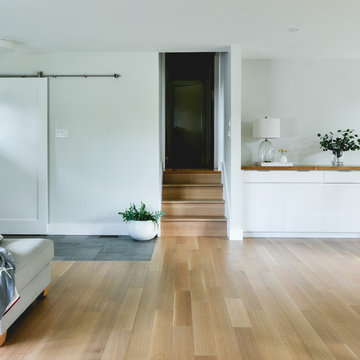
Idee per un soggiorno moderno di medie dimensioni e chiuso con sala formale, pareti bianche, pavimento in legno massello medio, camino classico e cornice del camino in cemento
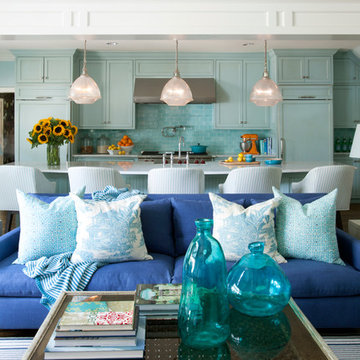
Lee Inds. sofa, walls are in Tidewater by Sherwin-Williams. Photography by Nancy Nolan
Immagine di un grande soggiorno tradizionale aperto con pareti blu, pavimento in legno massello medio, camino classico, cornice del camino piastrellata e TV a parete
Immagine di un grande soggiorno tradizionale aperto con pareti blu, pavimento in legno massello medio, camino classico, cornice del camino piastrellata e TV a parete

The interior of this spacious, upscale Bauhaus-style home, designed by our Boston studio, uses earthy materials like subtle woven touches and timber and metallic finishes to provide natural textures and form. The cozy, minimalist environment is light and airy and marked with playful elements like a recurring zig-zag pattern and peaceful escapes including the primary bedroom and a made-over sun porch.
---
Project designed by Boston interior design studio Dane Austin Design. They serve Boston, Cambridge, Hingham, Cohasset, Newton, Weston, Lexington, Concord, Dover, Andover, Gloucester, as well as surrounding areas.
For more about Dane Austin Design, click here: https://daneaustindesign.com/
To learn more about this project, click here:
https://daneaustindesign.com/weston-bauhaus
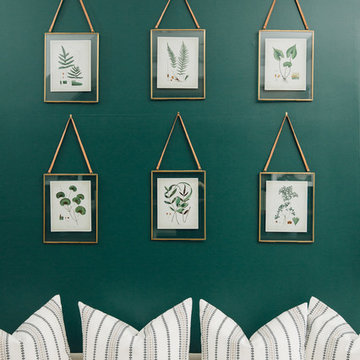
Simple doesn’t have to be boring, especially when your backyard is a lush ravine. This was the name of the game when it came to this traditional cottage-style house, with a contemporary flare. Emphasizing the great bones of the house with a simple pallet and contrasting trim helps to accentuate the high ceilings and classic mouldings, While adding saturated colours, and bold graphic wall murals brings lots of character to the house. This growing family now has the perfectly layered home, with plenty of their personality shining through.

Ispirazione per un grande soggiorno minimal aperto con pareti bianche, pavimento con piastrelle in ceramica, camino classico e pavimento beige
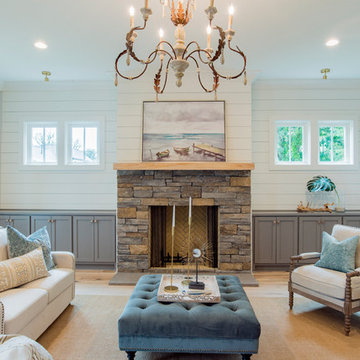
Foto di un soggiorno chic con sala formale, pareti blu, parquet chiaro, camino classico, cornice del camino in pietra e pavimento beige
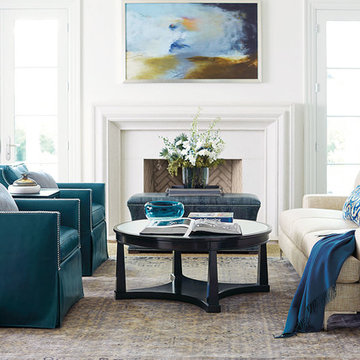
Get the look by Bernhardt!
Delano Chairs: https://www.westcoastlivingoc.com/bernhardt-interiors-chair/n1808-1257/iteminformation.aspx
Carver Sofa:
https://www.westcoastlivingoc.com/bernhardt-interiors-sofa/n2467-1257/iteminformation.aspx
Sutton House Round Table:
https://www.westcoastlivingoc.com/bernhardt-round-cocktail-table/367-016-805/iteminformation.aspx
Sutton House End Table:
https://www.westcoastlivingoc.com/bernhardt-end-table/367-122-805/iteminformation.aspx
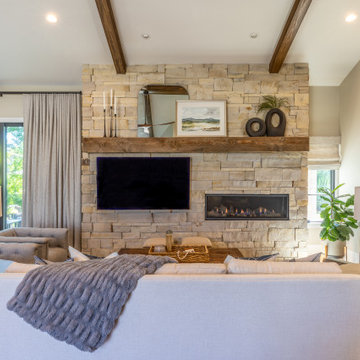
Foto di un soggiorno country di medie dimensioni e aperto con pareti beige, pavimento in legno massello medio, camino classico, cornice del camino in pietra, TV a parete, pavimento marrone e travi a vista
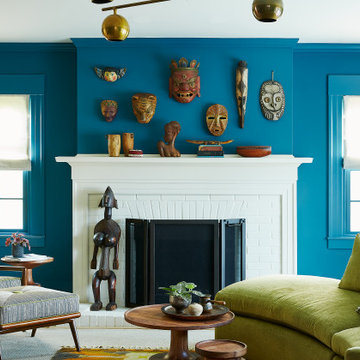
Ispirazione per un soggiorno moderno di medie dimensioni e chiuso con pareti blu, moquette, camino classico e pavimento bianco
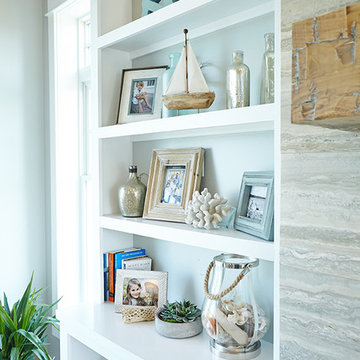
Ashley Avila
Esempio di un grande soggiorno costiero aperto con pareti grigie, parquet chiaro, camino classico e cornice del camino in pietra
Esempio di un grande soggiorno costiero aperto con pareti grigie, parquet chiaro, camino classico e cornice del camino in pietra
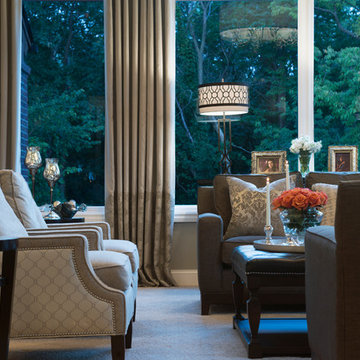
Soft grey and Charcoal palette. Drapery adorned with mixed use fabrics. Chairs were carefully selected with a combination of solid and geometric patterned fabrics.
Carlson Productions, LLC

Family room with fireplace, shelving on both sides of fireplace, wider plank hardwood floors, vibrant tile on fireplace.
Esempio di un soggiorno moderno di medie dimensioni e aperto con pareti bianche, pavimento in legno massello medio, camino classico e cornice del camino piastrellata
Esempio di un soggiorno moderno di medie dimensioni e aperto con pareti bianche, pavimento in legno massello medio, camino classico e cornice del camino piastrellata
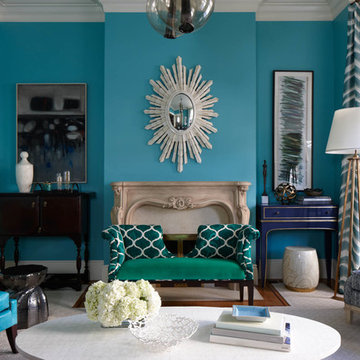
Foto di un soggiorno classico con pareti blu e camino classico

Completed living space boasting a bespoke fireplace, charming shiplap feature wall, airy skylights, and a striking exposed beam ceiling.
Idee per un grande soggiorno american style aperto con pareti beige, pavimento in legno massello medio, camino classico, cornice del camino in pietra, TV a parete, pavimento marrone, travi a vista e pareti in perlinato
Idee per un grande soggiorno american style aperto con pareti beige, pavimento in legno massello medio, camino classico, cornice del camino in pietra, TV a parete, pavimento marrone, travi a vista e pareti in perlinato
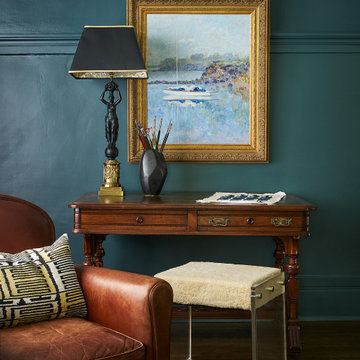
Foto di un grande soggiorno minimal chiuso con pareti verdi, parquet scuro, camino classico e cornice del camino in mattoni
Soggiorni turchesi con camino classico - Foto e idee per arredare
7