Soggiorni stile marinaro con soffitto in carta da parati - Foto e idee per arredare
Filtra anche per:
Budget
Ordina per:Popolari oggi
21 - 40 di 63 foto
1 di 3
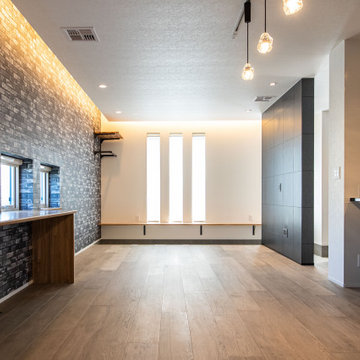
Immagine di un soggiorno stile marino di medie dimensioni e aperto con pavimento in legno massello medio e soffitto in carta da parati
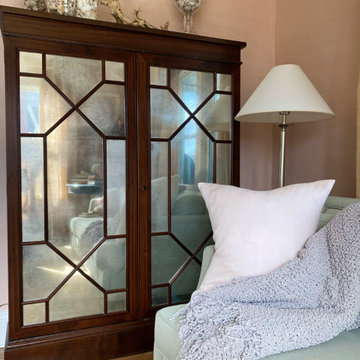
The room is designed with the palette of a Conch shell in mind. Pale pink silk-look wallpaper lines the walls, while a Florentine inspired watercolor mural adorns the ceiling and backsplash of the custom built bookcases.
A French caned daybed centers the room-- a place to relax and take an afternoon nap, while a silk velvet clad chaise is ideal for reading.
Books of natural wonders adorn the lacquered oak table in the corner. A vintage mirror coffee table reflects the light. Shagreen end tables add a bit of texture befitting the coastal atmosphere.
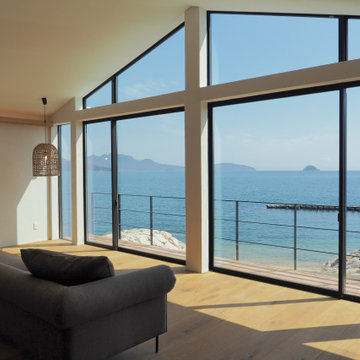
夜には月明りが室内を照らします
ヨガや瞑想など思い思いの時間を過ごす場所
床には無垢の板を採用
Esempio di un grande soggiorno stile marinaro con pavimento marrone e soffitto in carta da parati
Esempio di un grande soggiorno stile marinaro con pavimento marrone e soffitto in carta da parati
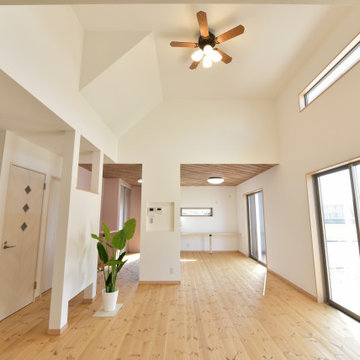
24畳のLDKと吹き抜けが家族のくつろぎスペースを広々ととっています。パインの無垢床材と白を基調とした内装が爽やかな空間を作り出しました。
Ispirazione per un soggiorno stile marinaro di medie dimensioni e aperto con pareti bianche, parquet chiaro, pavimento beige e soffitto in carta da parati
Ispirazione per un soggiorno stile marinaro di medie dimensioni e aperto con pareti bianche, parquet chiaro, pavimento beige e soffitto in carta da parati
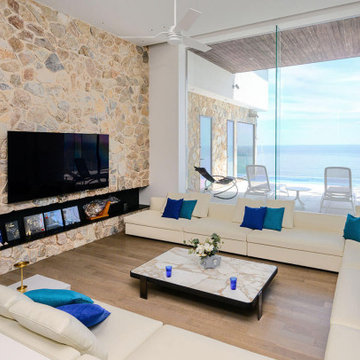
天然石を乱張りにしたポイントウォールがテラスまで続くリビング。大開口から眺める海と、高い天井が開放的。
Foto di un soggiorno stile marino chiuso con pareti bianche, pavimento in legno massello medio, camino lineare Ribbon, cornice del camino piastrellata, TV a parete, pavimento beige e soffitto in carta da parati
Foto di un soggiorno stile marino chiuso con pareti bianche, pavimento in legno massello medio, camino lineare Ribbon, cornice del camino piastrellata, TV a parete, pavimento beige e soffitto in carta da parati
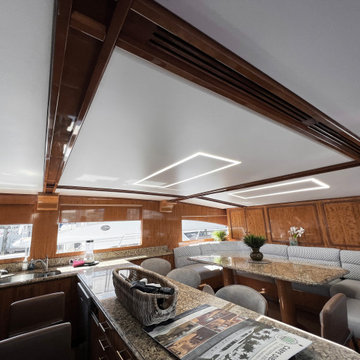
Satin stretch ceiling and LED Lights installed in a yacht!
Ispirazione per un piccolo soggiorno stile marinaro aperto con pareti marroni, pavimento in legno massello medio, pavimento marrone e soffitto in carta da parati
Ispirazione per un piccolo soggiorno stile marinaro aperto con pareti marroni, pavimento in legno massello medio, pavimento marrone e soffitto in carta da parati
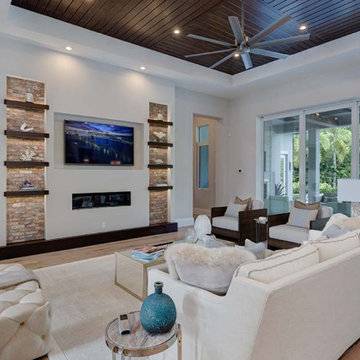
The 2-Story Riviera house plan features 4 bedroom, 4.5 baths and 3 car garage spaces. Also, this design won a Sand Dollar Award for Product of the Year. The 1 car garage is 387sf and the 2 car garage is 603sf.
***Note: Photos and video may reflect changes made to original house plan design***
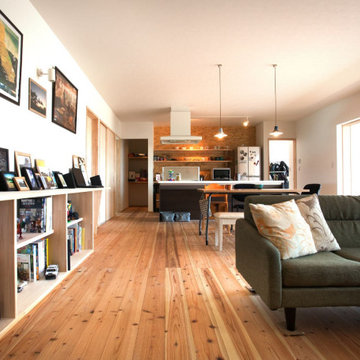
キッチンが併設された広いワンルーム。部屋のサイドにある壁付けの棚はオリジナル製作です。
Foto di un soggiorno stile marinaro di medie dimensioni e chiuso con pareti bianche, pavimento in legno verniciato, nessun camino, TV a parete, pavimento marrone, soffitto in carta da parati e carta da parati
Foto di un soggiorno stile marinaro di medie dimensioni e chiuso con pareti bianche, pavimento in legno verniciato, nessun camino, TV a parete, pavimento marrone, soffitto in carta da parati e carta da parati
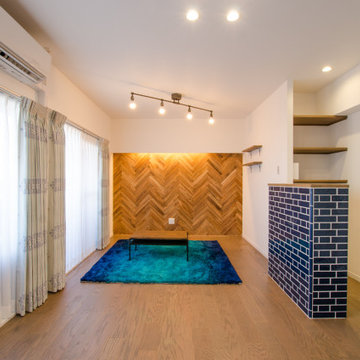
間仕切り壁を取り払い、明るく広いLDKになりました。バルコニーから陽が差し込み、ご夫婦の暮らしを明るく照らします。まるで海底のようなグラデーションが美しいラグや腰壁タイル、ヘリンボーン柄が印象的で、洗練されたスタイルながら、心地よさも兼ね備えます。
Idee per un piccolo soggiorno stile marinaro aperto con pareti multicolore, pavimento in legno massello medio, nessun camino, pavimento marrone, soffitto in carta da parati e carta da parati
Idee per un piccolo soggiorno stile marinaro aperto con pareti multicolore, pavimento in legno massello medio, nessun camino, pavimento marrone, soffitto in carta da parati e carta da parati
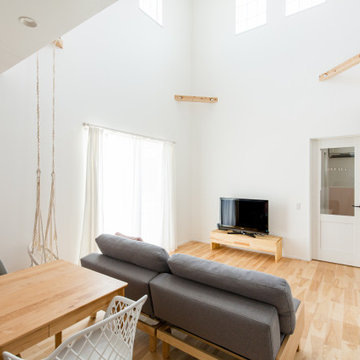
「昼間はまったく照明はつけていないんですよ」と語るK様。
明るいリビングの秘密は、プライバシーを確保しつつ光だけを取り込むことのできる窓。
夏の直射日光が入らないように計画したので、ムダな電気代もかかりません。
開放感抜群の吹き抜けには、憧れのハンモック。
ゆらゆら揺られながら、本を読んだりお昼寝をしたり……贅沢なおうち時間が過ごせそうです。
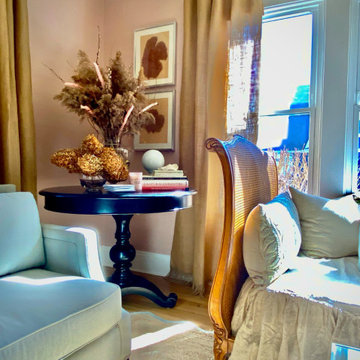
The room is designed with the palette of a Conch shell in mind. Pale pink silk-look wallpaper lines the walls, while a Florentine inspired watercolor mural adorns the ceiling and backsplash of the custom built bookcases.
A French caned daybed centers the room-- a place to relax and take an afternoon nap, while a silk velvet clad chaise is ideal for reading.
Books of natural wonders adorn the lacquered oak table in the corner. A vintage mirror coffee table reflects the light. Shagreen end tables add a bit of texture befitting the coastal atmosphere.
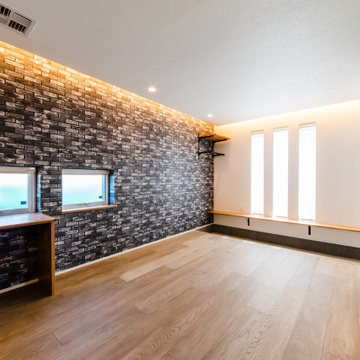
Immagine di un soggiorno stile marinaro di medie dimensioni e aperto con pavimento in legno massello medio e soffitto in carta da parati
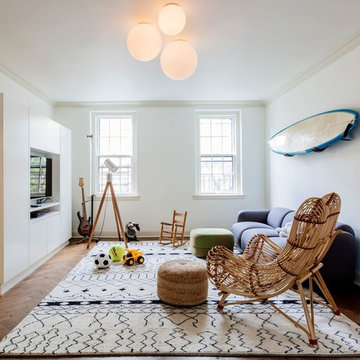
We gutted two bathrooms, combined two kitchens into one, installed new, walnut floors, furnished three bedrooms, a home office, a living room, dining and playroom.
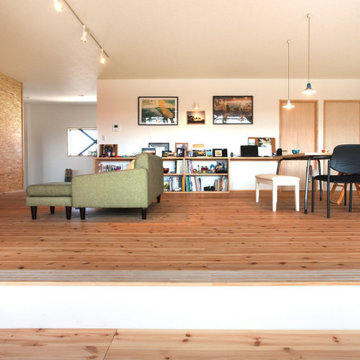
Ispirazione per un soggiorno costiero di medie dimensioni e chiuso con pareti bianche, pavimento in legno verniciato, nessun camino, TV a parete, pavimento marrone, soffitto in carta da parati e carta da parati
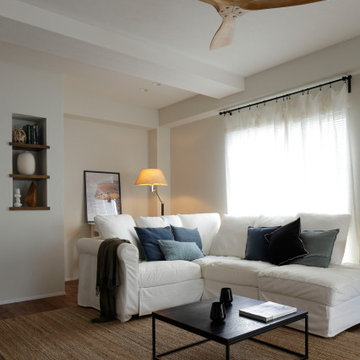
家族が長く過ごすリビング。大きな真っ白のソファに座り、リラックスタイムを過ごします。
Ispirazione per un soggiorno costiero di medie dimensioni e aperto con pareti bianche, pavimento in legno massello medio, TV a parete, pavimento marrone, soffitto in carta da parati e pareti in perlinato
Ispirazione per un soggiorno costiero di medie dimensioni e aperto con pareti bianche, pavimento in legno massello medio, TV a parete, pavimento marrone, soffitto in carta da parati e pareti in perlinato
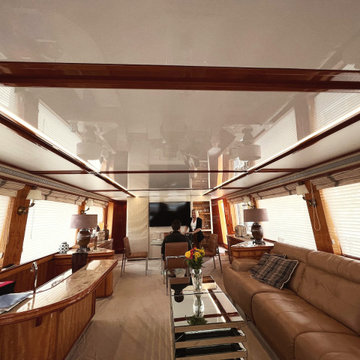
Stretch Ceilings can also be great for your boat!
Idee per un soggiorno costiero di medie dimensioni e aperto con pareti beige, TV a parete, pavimento beige e soffitto in carta da parati
Idee per un soggiorno costiero di medie dimensioni e aperto con pareti beige, TV a parete, pavimento beige e soffitto in carta da parati
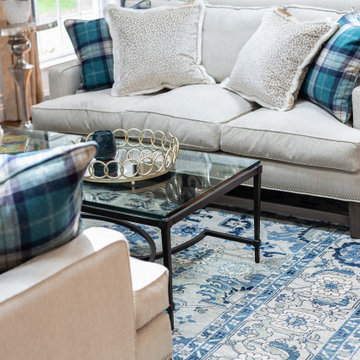
As in most homes, the family room and kitchen is the hub of the home. Walls and ceiling are papered with a look like grass cloth vinyl, offering just a bit of texture and interest. Flanking custom Kravet sofas provide a comfortable place to talk to the cook! The game table expands for additional players or a large puzzle. The mural depicts the over 50 acres of ponds, rolling hills and two covered bridges built by the home owner.
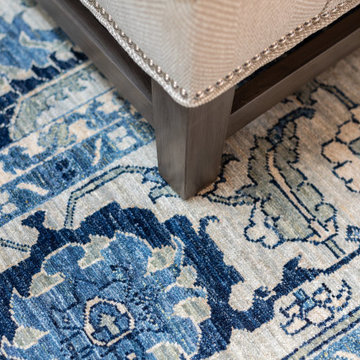
As in most homes, the family room and kitchen is the hub of the home. Walls and ceiling are papered with a look like grass cloth vinyl, offering just a bit of texture and interest. Flanking custom Kravet sofas provide a comfortable place to talk to the cook! The game table expands for additional players or a large puzzle. The mural depicts the over 50 acres of ponds, rolling hills and two covered bridges built by the home owner.
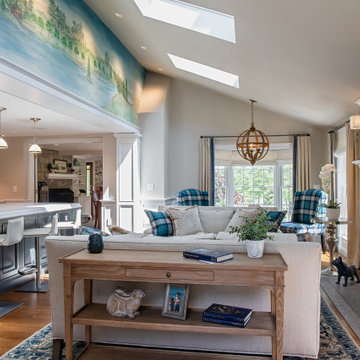
As in most homes, the family room and kitchen is the hub of the home. Walls and ceiling are papered with a look like grass cloth vinyl, offering just a bit of texture and interest. Flanking custom Kravet sofas provide a comfortable place to talk to the cook! The game table expands for additional players or a large puzzle. The mural depicts the over 50 acres of ponds, rolling hills and two covered bridges built by the home owner.
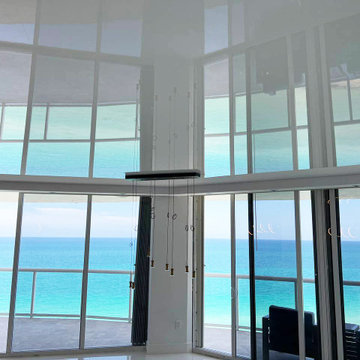
High gloss stretch ceilings in a living room and kitchen!
Foto di un soggiorno stile marinaro di medie dimensioni e aperto con pareti bianche, pavimento in marmo e soffitto in carta da parati
Foto di un soggiorno stile marinaro di medie dimensioni e aperto con pareti bianche, pavimento in marmo e soffitto in carta da parati
Soggiorni stile marinaro con soffitto in carta da parati - Foto e idee per arredare
2