Soggiorni stile marinaro ampi - Foto e idee per arredare
Filtra anche per:
Budget
Ordina per:Popolari oggi
81 - 100 di 832 foto
1 di 3
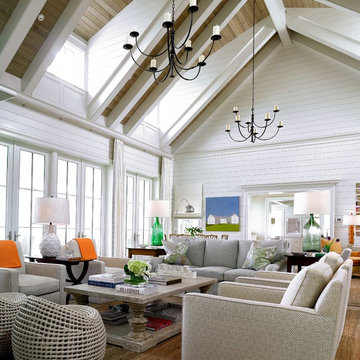
Carlos Domenech
Ispirazione per un ampio soggiorno stile marino aperto con sala formale e pareti bianche
Ispirazione per un ampio soggiorno stile marino aperto con sala formale e pareti bianche
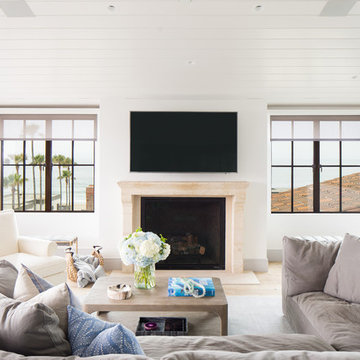
Ryan Garvin
Ispirazione per un ampio soggiorno stile marinaro chiuso con pareti bianche, parquet chiaro, camino classico, cornice del camino in pietra, TV a parete e pavimento beige
Ispirazione per un ampio soggiorno stile marinaro chiuso con pareti bianche, parquet chiaro, camino classico, cornice del camino in pietra, TV a parete e pavimento beige
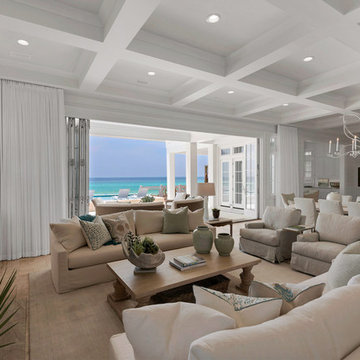
Idee per un ampio soggiorno costiero aperto con pareti bianche, parquet chiaro, camino classico, cornice del camino piastrellata e TV a parete
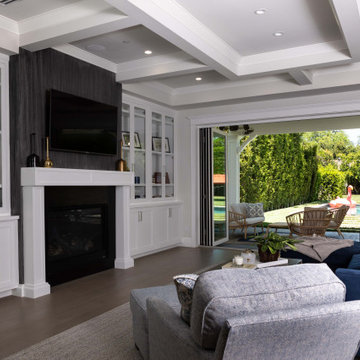
The family room overlooks the white and gray kitchen with barstools, as well as the living room beyond. A custom navy sectional sofa faces the white built-in cabinetry that surrounds the fireplace. Bi-fold doors open up to the pool and backyard.
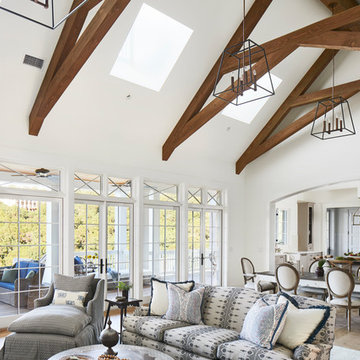
Interior view of the Northgrove Residence. Interior Design by Amity Worrell & Co. Construction by Smith Builders. Photography by Andrea Calo.
Ispirazione per un ampio soggiorno costiero aperto con sala formale, pareti bianche, pavimento in legno massello medio, camino classico, cornice del camino in pietra, parete attrezzata e pavimento beige
Ispirazione per un ampio soggiorno costiero aperto con sala formale, pareti bianche, pavimento in legno massello medio, camino classico, cornice del camino in pietra, parete attrezzata e pavimento beige
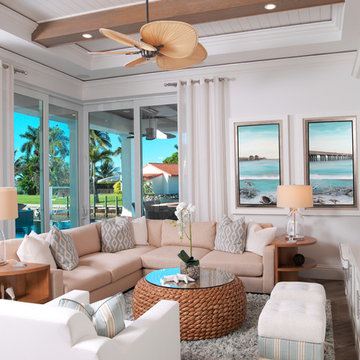
This coastal-contemporary Family Room has a light and airy design.
Keeping over-scaled but streamlined furniture, helps to retain the coastal feel.
Foto di un ampio soggiorno stile marinaro aperto con angolo bar, pareti bianche, pavimento in legno massello medio, nessun camino e TV a parete
Foto di un ampio soggiorno stile marinaro aperto con angolo bar, pareti bianche, pavimento in legno massello medio, nessun camino e TV a parete
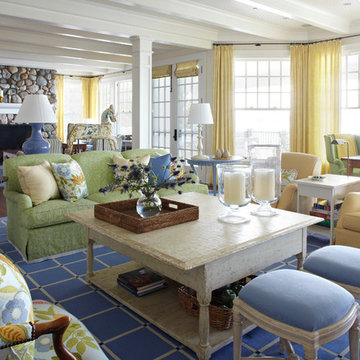
Photography by: Werner Straube
Ispirazione per un ampio soggiorno costiero con pareti bianche e cornice del camino in pietra
Ispirazione per un ampio soggiorno costiero con pareti bianche e cornice del camino in pietra
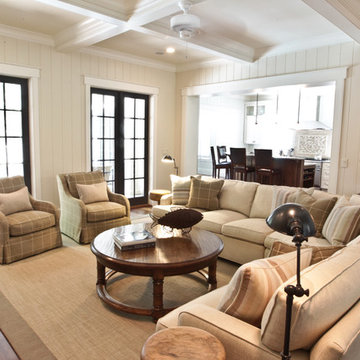
The sectional sofa works to define the footprint of the living room. The designer had the client paint the doors dark to help give the room some depth.
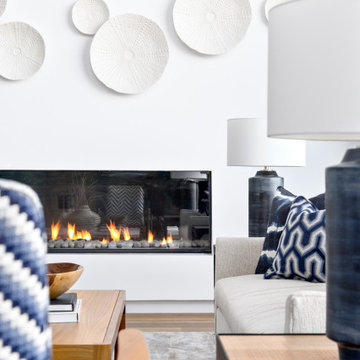
Our clients hired us to completely renovate and furnish their PEI home — and the results were transformative. Inspired by their natural views and love of entertaining, each space in this PEI home is distinctly original yet part of the collective whole.
We used color, patterns, and texture to invite personality into every room: the fish scale tile backsplash mosaic in the kitchen, the custom lighting installation in the dining room, the unique wallpapers in the pantry, powder room and mudroom, and the gorgeous natural stone surfaces in the primary bathroom and family room.
We also hand-designed several features in every room, from custom furnishings to storage benches and shelving to unique honeycomb-shaped bar shelves in the basement lounge.
The result is a home designed for relaxing, gathering, and enjoying the simple life as a couple.
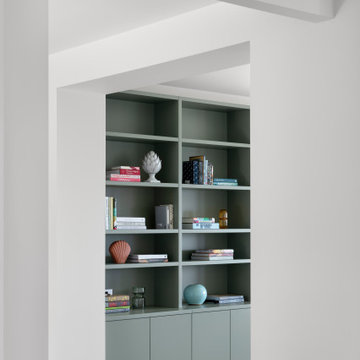
This project was featured in the 2022 House & Garden Magazine, Fresh Contemporary Australian Renovations. A beach house owned by a family-focused retired couple, engaged Tennille Joy Interiors to refresh the dark and dated house. What started off as adding an extra wing for two bedrooms, turned into a full renovation inside and out. Based in the hills of Mornington Peninsular, this home benefits from the green landscapes sweeping through to the water views.
Even though the owners are retired, they have a very busy life with their sporting, social and family commitments. They wished for a low maintenance, beautiful yet functional home to suit all the large family.
The house was a dark, musky and tired space from the late 80’s / early 90’s era. It was obvious from the outset, that a lot of work was required to bring the house back to life.
The new library area was an out dated dining room that wasn’t functioning well with the kitchen. The clients requested a space to relax, read, play games and soak in the view. We have called this room the intellectual brain of the house, otherwise known as the Library. Custom joinery was installed on one wall to house books and accessories while the cupboards hide board games and puzzles. We wrapped a bench seat around the window for built in seating, installed a locally made wall sconce and custom made the upholstery & furniture to suit the new setting. The view is the focal point from the entry glass doors opposite the room.
It was a challenge to find an external paving stone that wasn’t too grey, cream or boring. The process was lengthy to find the perfect stone. It’s a warm limestone that streamlines from the ground floor interior into the exterior, including the pool area. The warmth of the limestone works cohesively with the terracotta roof tiles. To keep the movement interesting and classical, we selected a French pattern. Minimal grout lines reduce maintenance.
The scenery surrounding Mount Martha were the first choices when selecting the colours. From the deep sand colours of the Mount Martha Cliffs to the rusty rock, muted green landscape and the endless blue of the ocean & sky. Terracotta acts as a grounding anchor to reference the original terracotta roof. What was a serendipity moment was when the olive colour was selected for the joinery and unbeknownst, the clients Granddaughter was only born that week and given the name Olive. We felt this was a sign to continue down the Olive path of in the joinery which is such a soothing colour.
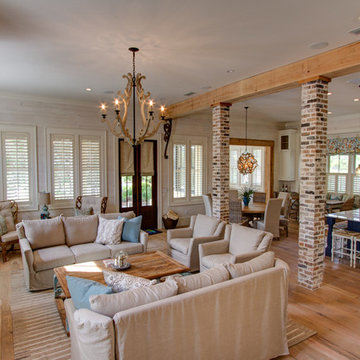
Softly washed brick with shades of white along with white wash tongue and groove or as others call it, shiplap. Chandelier is by Currey Lighting! Reclaimed wood furnishings make this home warm and inviting. Linen Slip covered sofas and chairs can be removed and washed! Photography by Fletcher Isaacs.
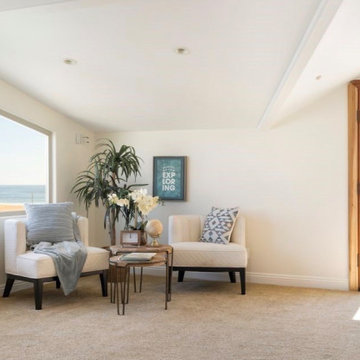
The upstairs family room serves as an entertainment area and has access to an expansive roof top deck with 180 degree ocean views.
Immagine di un ampio soggiorno costiero stile loft con pareti bianche, moquette, pavimento beige e travi a vista
Immagine di un ampio soggiorno costiero stile loft con pareti bianche, moquette, pavimento beige e travi a vista

This 5,200-square foot modern farmhouse is located on Manhattan Beach’s Fourth Street, which leads directly to the ocean. A raw stone facade and custom-built Dutch front-door greets guests, and customized millwork can be found throughout the home. The exposed beams, wooden furnishings, rustic-chic lighting, and soothing palette are inspired by Scandinavian farmhouses and breezy coastal living. The home’s understated elegance privileges comfort and vertical space. To this end, the 5-bed, 7-bath (counting halves) home has a 4-stop elevator and a basement theater with tiered seating and 13-foot ceilings. A third story porch is separated from the upstairs living area by a glass wall that disappears as desired, and its stone fireplace ensures that this panoramic ocean view can be enjoyed year-round.
This house is full of gorgeous materials, including a kitchen backsplash of Calacatta marble, mined from the Apuan mountains of Italy, and countertops of polished porcelain. The curved antique French limestone fireplace in the living room is a true statement piece, and the basement includes a temperature-controlled glass room-within-a-room for an aesthetic but functional take on wine storage. The takeaway? Efficiency and beauty are two sides of the same coin.
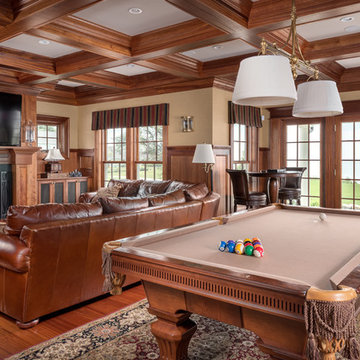
This luxury home was designed to specific specs for our client. Every detail was meticulously planned and designed with aesthetics and functionality in mind. Includes a sprawling French door, coffered ceilings, custom paneled walls, and a TV/fireplace wall.
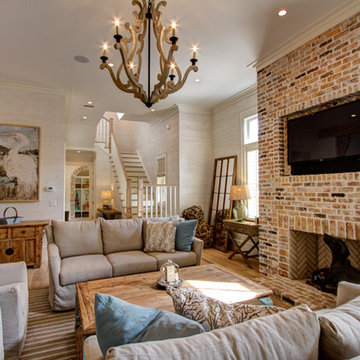
Softly washed brick with shades of white along with white wash tongue and groove or as others call it, shiplap. Chandelier is by Currey Lighting! Reclaimed wood furnishings make this home warm and inviting. Linen Slip covered sofas and chairs can be removed and washed! Photography by Fletcher Isaacs
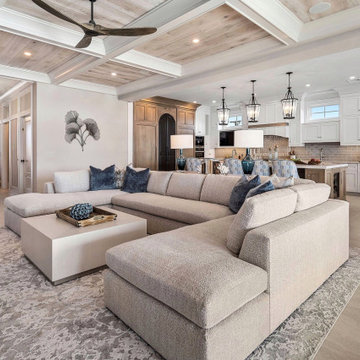
Esempio di un ampio soggiorno stile marinaro aperto con pareti beige, pavimento in gres porcellanato, camino bifacciale, cornice del camino piastrellata, TV a parete, pavimento beige e soffitto a cassettoni
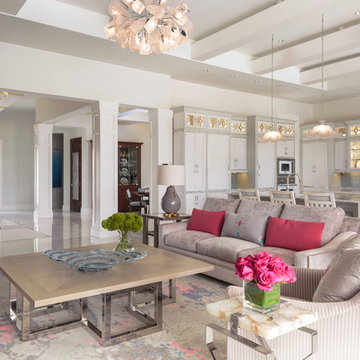
Designed by: Lana Knapp, ASID/NCIDQ & Alina Dolan, Allied ASID - Collins & DuPont Design Group
Photographed by: Lori Hamilton - Hamilton Photography
Immagine di un ampio soggiorno stile marino aperto con sala formale, pareti bianche, pavimento in marmo, camino lineare Ribbon, cornice del camino piastrellata, parete attrezzata e pavimento multicolore
Immagine di un ampio soggiorno stile marino aperto con sala formale, pareti bianche, pavimento in marmo, camino lineare Ribbon, cornice del camino piastrellata, parete attrezzata e pavimento multicolore
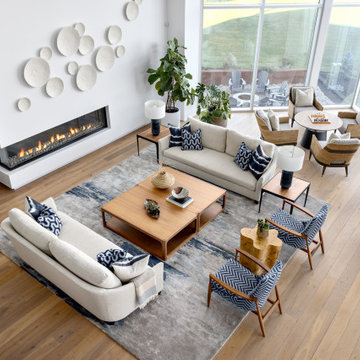
Our clients hired us to completely renovate and furnish their PEI home — and the results were transformative. Inspired by their natural views and love of entertaining, each space in this PEI home is distinctly original yet part of the collective whole.
We used color, patterns, and texture to invite personality into every room: the fish scale tile backsplash mosaic in the kitchen, the custom lighting installation in the dining room, the unique wallpapers in the pantry, powder room and mudroom, and the gorgeous natural stone surfaces in the primary bathroom and family room.
We also hand-designed several features in every room, from custom furnishings to storage benches and shelving to unique honeycomb-shaped bar shelves in the basement lounge.
The result is a home designed for relaxing, gathering, and enjoying the simple life as a couple.
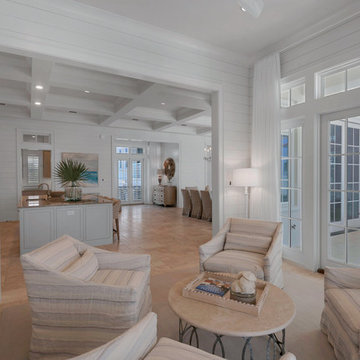
Immagine di un ampio soggiorno stile marinaro con pareti bianche, pavimento in travertino, camino classico e cornice del camino piastrellata

This home, set at the end of a long, private driveway, is far more than meets the eye. Built in three sections and connected by two breezeways, the home’s setting takes full advantage of the clean ocean air. Set back from the water on an open plot, its lush lawn is bordered by fieldstone walls that lead to an ocean cove.
The hideaway calms the mind and spirit, not only by its privacy from the noise of daily life, but through well-chosen elements, clean lines, and a bright, cheerful feel throughout. The interior is show-stopping, covered almost entirely in clear, vertical-grain fir—most of which was source from the same place. From the flooring to the walls, columns, staircases and ceiling beams, this special, tight-grain wood brightens every room in the home.
At just over 3,000 feet of living area, storage and smart use of space was a huge consideration in the creation of this home. For example, the mudroom and living room were both built with expansive window seating with storage beneath. Built-in drawers and cabinets can also be found throughout, yet never interfere with the distinctly uncluttered feel of the rooms.
The homeowners wanted the home to fit in as naturally as possible with the Cape Cod landscape, and also desired a feeling of virtual seamlessness between the indoors and out, resulting in an abundance of windows and doors throughout.
This home has high performance windows, which are rated to withstand hurricane-force winds and impact rated against wind-borne debris. The 24-foot skylight, which was installed by crane, consists of six independently mechanized shades operating in unison.
The open kitchen blends in with the home’s great room, and includes a Sub Zero refrigerator and a Wolf stove. Eco-friendly features in the home include low-flow faucets, dual-flush toilets in the bathrooms, and an energy recovery ventilation system, which conditions and improves indoor air quality.
Other natural materials incorporated for the home included a variety of stone, including bluestone and boulders. Hand-made ceramic tiles were used for the bathroom showers, and the kitchen counters are covered in granite – eye-catching and long-lasting.
Soggiorni stile marinaro ampi - Foto e idee per arredare
5