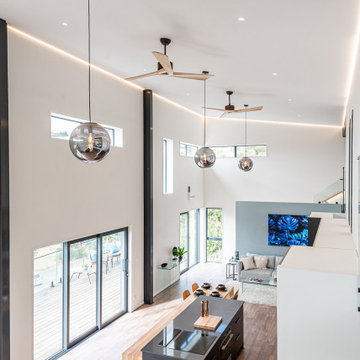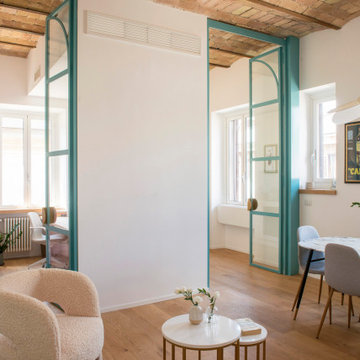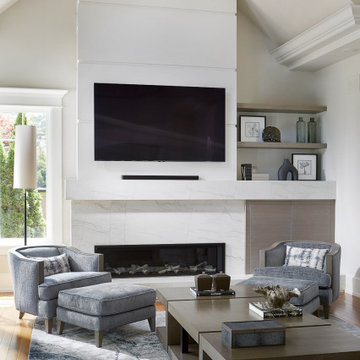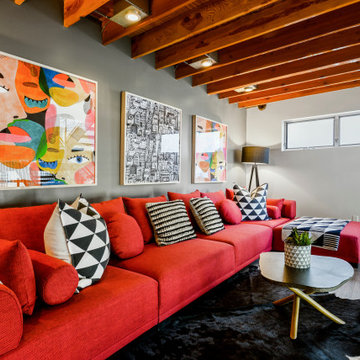Soggiorni stile loft - Foto e idee per arredare
Filtra anche per:
Budget
Ordina per:Popolari oggi
21 - 40 di 2.400 foto
1 di 3

Idee per un soggiorno rustico di medie dimensioni e stile loft con pavimento in legno massello medio, pavimento marrone, soffitto a volta e pareti in legno

Living Room - custom paneled walls - 2 story room Pure White Walls.
Foto di un ampio soggiorno classico stile loft con sala formale, pareti bianche, parquet chiaro, camino classico, cornice del camino in pietra, nessuna TV, soffitto a cassettoni e pannellatura
Foto di un ampio soggiorno classico stile loft con sala formale, pareti bianche, parquet chiaro, camino classico, cornice del camino in pietra, nessuna TV, soffitto a cassettoni e pannellatura

Kitchenette/Office/ Living space with loft above accessed via a ladder. The bookshelf has an integrated stained wood desk/dining table that can fold up and serves as sculptural artwork when the desk is not in use.
Photography: Gieves Anderson Noble Johnson Architects was honored to partner with Huseby Homes to design a Tiny House which was displayed at Nashville botanical garden, Cheekwood, for two weeks in the spring of 2021. It was then auctioned off to benefit the Swan Ball. Although the Tiny House is only 383 square feet, the vaulted space creates an incredibly inviting volume. Its natural light, high end appliances and luxury lighting create a welcoming space.

Ispirazione per un piccolo soggiorno industriale stile loft con pareti bianche, pavimento in legno massello medio e soffitto a volta

Ispirazione per un soggiorno classico di medie dimensioni e stile loft con pareti grigie, pavimento in legno massello medio, camino classico, cornice del camino in pietra ricostruita, TV a parete, pavimento marrone, soffitto a volta e pannellatura

Immagine di un grande soggiorno classico stile loft con pareti bianche, pavimento in legno massello medio, camino classico, cornice del camino in pietra, TV a parete, pavimento beige e travi a vista

Immagine di un soggiorno minimal di medie dimensioni e stile loft con pareti bianche, parquet scuro, camino classico, cornice del camino in pietra, TV a parete, pavimento marrone e soffitto a cassettoni

Les propriétaires de cette maison voulaient transformer une dépendance en appartement destiné à la location saisonnière.
Le cachet de cet endroit m'a tout de suite charmé !
J'ai donc travaillé l'espace en 2 parties
- Espace de vie et coin cuisine
- Espace couchage et salle de bain
La décoration sera classique chic comme le souhaitent les propriétaires.
La pièce de Vie:
Pour donner de la profondeur, un mur gris anthracite a été peint sur le mur du fond de la pièce, mettant ainsi en valeur la hauteur sous plafond, et le jolie charpente que nous avons souhaité conserver au maximum.
Deux velux ont été installés, et un parquet chêne vieilli installé. Cela apporte de la luminosité à la pièce et le charme souhaité.
L'aménagement est simple et fonctionnel, l'appartement étant destiné à la location saisonnière.
La Cuisine
Ce fût un challenge ici d'intégrer tout le nécessaire dans ce petit espace et avec la contrainte des rampants. L'appartement n'étant pas destiné à une habitation annuelle, nous avons fait le choix d'intégrer l'évier sous le rampant. permettant ainsi de créer l'espace cuisson coté mur pierres et de créer un coin bar.
Le plan de travail de celui ci à été découpé sur mesure, afin d'épouser la forme de la poutre, et créer ainsi encore un peu plus d'authenticité à l'endroit.
Le choix de la couleur de la cuisine IKEA Boparp a été fait pour mettre en valeur le mur de pierre et les poutres de la charpente.
La Chambre à coucher et sa mini salle de bain
utilisation vieilles persiennes en portes de séparation utilisation vieilles persiennes en portes de séparation
utilisation vieilles persiennes en portes de séparation
Pour pouvoir mettre cet endroit en location, il fallait absolument trouver le moyen de créer une salle de bain. J'ai donc émis l'idée de l'intégrer à la chambre dans un esprit semi ouvert, en utilisant des vieilles persiennes appartenant aux propriétaires. Celles ci ont donc été installées comme porte de la salle d'eau.
Celle ci a été optimisé (après validation du maitre d'oeuvre sur la faisabilité du projet) avec une petite baignoire sous les rampants, un coin wc, et un petit coin lavabo. Pour de la location ponctuelle de 1 ou 2 jours, cela est parfait.
Quand au coin chambre, il a été rénové dans des couleurs plus actuelles, un bleu nuit au fond, et le reste des murs en blancs, les poutres, elles, ont retrouvées leur couleur bois
Aménagement fonctionnel de la chambreAménagement fonctionnel de la chambre
Aménagement fonctionnel de la chambre
L'aménagement est encore réfléchi pour le côté fonctionnel et ponctuel , avec quelques détails déco qui font la différence ;)
Comme par exemple le cadre XXL posé à même le sol, ou les petites poignées cuir des commodes

Living room over looking basket ball court with a Custom 3-sided Fireplace with Porcelain tile. Contemporary custom furniture made to order. Truss ceiling with stained finish, Cable wire rail system . Doors lead out to pool

Open concept kitchen and living area
Esempio di un ampio soggiorno industriale stile loft con pareti grigie, pavimento in cemento, TV a parete, pavimento grigio, travi a vista e pareti in mattoni
Esempio di un ampio soggiorno industriale stile loft con pareti grigie, pavimento in cemento, TV a parete, pavimento grigio, travi a vista e pareti in mattoni

Two-story walls of glass wash the main floor and loft with natural light and open up the views to one of two golf courses. The home's modernistic design won Drewett Works a Gold Nugget award in 2021.
The Village at Seven Desert Mountain—Scottsdale
Architecture: Drewett Works
Builder: Cullum Homes
Interiors: Ownby Design
Landscape: Greey | Pickett
Photographer: Dino Tonn
https://www.drewettworks.com/the-model-home-at-village-at-seven-desert-mountain/

Immagine di un soggiorno moderno di medie dimensioni e stile loft con pareti bianche, parquet chiaro, nessun camino, nessuna TV e travi a vista

Offset fireplace adds a contemporary vibe to this great room
Foto di un grande soggiorno boho chic stile loft con pareti bianche, parquet chiaro, camino lineare Ribbon, cornice del camino piastrellata, TV a parete e soffitto a volta
Foto di un grande soggiorno boho chic stile loft con pareti bianche, parquet chiaro, camino lineare Ribbon, cornice del camino piastrellata, TV a parete e soffitto a volta

Esempio di un soggiorno industriale di medie dimensioni e stile loft con pareti bianche, pavimento in legno massello medio, camino classico, cornice del camino in cemento, pavimento marrone, travi a vista e pareti in mattoni

Spacecrafting Photography
Ispirazione per un grande soggiorno stile marino stile loft con parquet chiaro, camino classico, cornice del camino in pietra ricostruita e soffitto a volta
Ispirazione per un grande soggiorno stile marino stile loft con parquet chiaro, camino classico, cornice del camino in pietra ricostruita e soffitto a volta

Organic Contemporary Design in an Industrial Setting… Organic Contemporary elements in an industrial building is a natural fit. Turner Design Firm designers Tessea McCrary and Jeanine Turner created a warm inviting home in the iconic Silo Point Luxury Condominiums.
Industrial Features Enhanced… Neutral stacked stone tiles work perfectly to enhance the original structural exposed steel beams. Our lighting selection were chosen to mimic the structural elements. Charred wood, natural walnut and steel-look tiles were all chosen as a gesture to the industrial era’s use of raw materials.
Creating a Cohesive Look with Furnishings and Accessories… Designer Tessea McCrary added luster with curated furnishings, fixtures and accessories. Her selections of color and texture using a pallet of cream, grey and walnut wood with a hint of blue and black created an updated classic contemporary look complimenting the industrial vide.

The custom cabinetry is complete with a mini refrigerator and ice maker hidden beneath the TV, which allows for the perfect bar set up. This is ideal for entertaining family and friends without having to go downstairs to the kitchen. Convenience and usability are additional key elements when designing a space to suit one's needs.
Photo: Zeke Ruelas

FineCraft Contractors, Inc.
Harrison Design
Foto di un piccolo soggiorno moderno stile loft con angolo bar, pareti beige, pavimento in ardesia, TV a parete, pavimento multicolore, soffitto a volta e pareti in perlinato
Foto di un piccolo soggiorno moderno stile loft con angolo bar, pareti beige, pavimento in ardesia, TV a parete, pavimento multicolore, soffitto a volta e pareti in perlinato

Multi Functional Space: Mid Century Urban Studio
For this guest bedroom and office space, we work with texture, contrasting colors and your existing pieces to pull together a multifunctional space. We'll move the desk near the closet, where we'll add in a comfortable black and leather desk chair. A statement art piece and a light will pull together the office. For the guest bed, we'll utilize the small nook near the windows. An articulating wall light, mountable shelf and basket will provide some functionality and comfort for guests. Cozy pillows and lush bedding enhance the cozy feeling. A small gallery wall featuring Society6 prints and a couple frames for family photos adds an interesting focal point. For the other wall, we'll have a TV plant and chair. This would be a great spot for a play area and the baskets throughout the room will provide storage.
Soggiorni stile loft - Foto e idee per arredare
2
